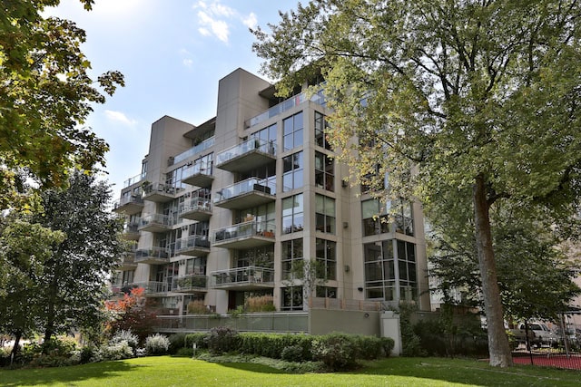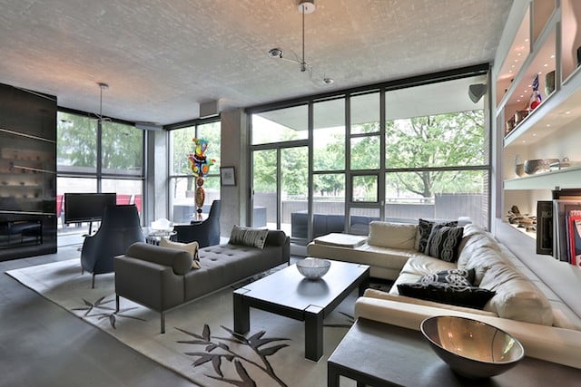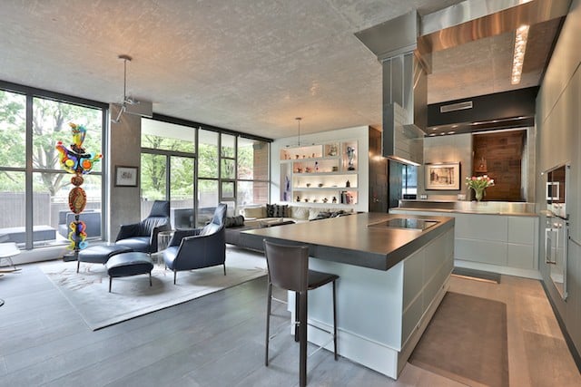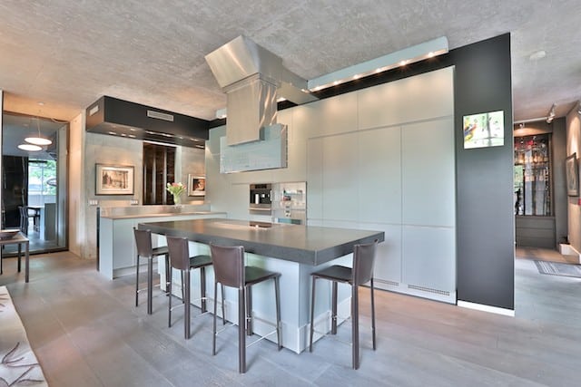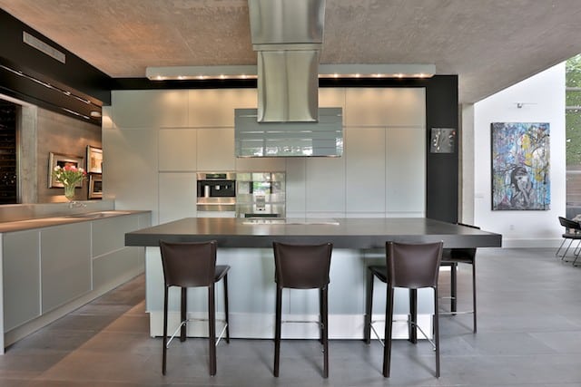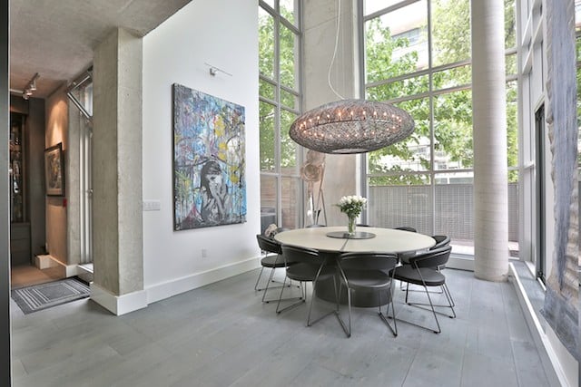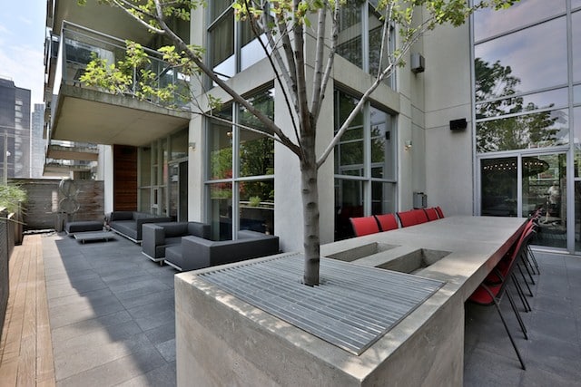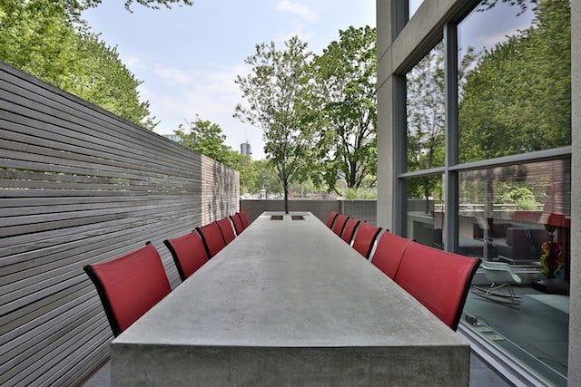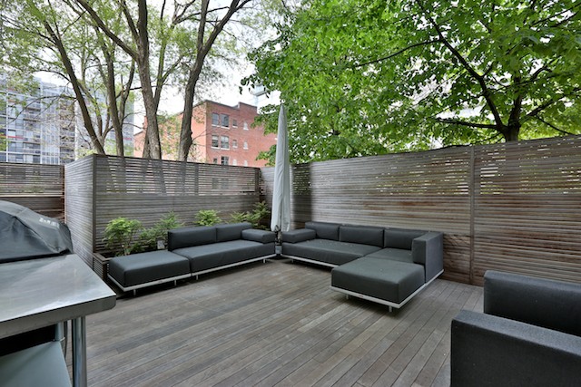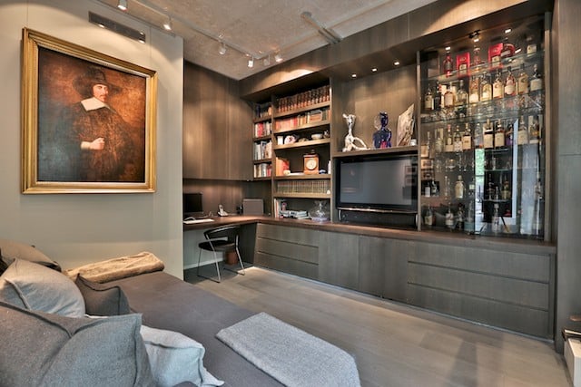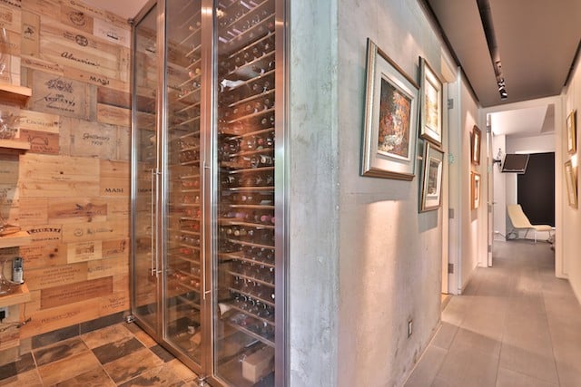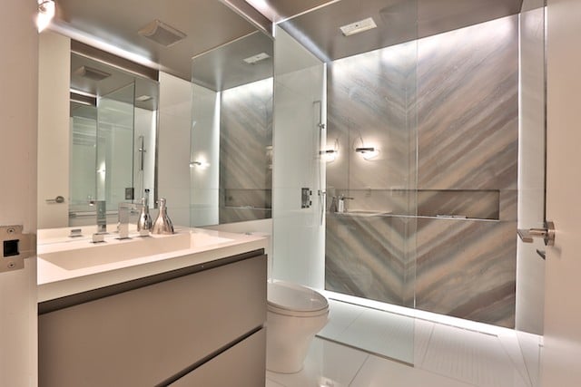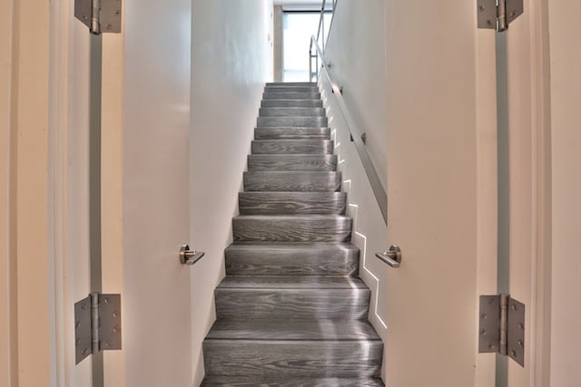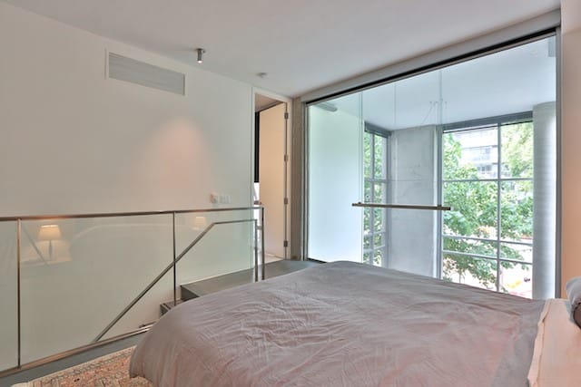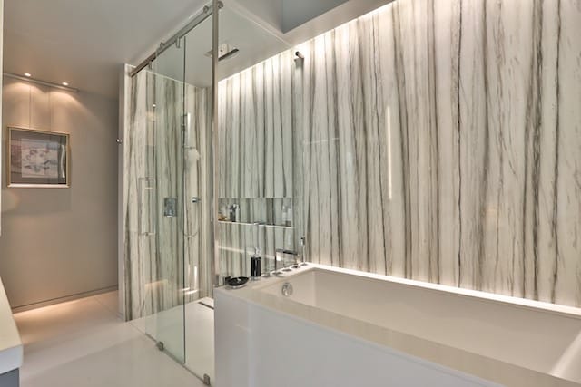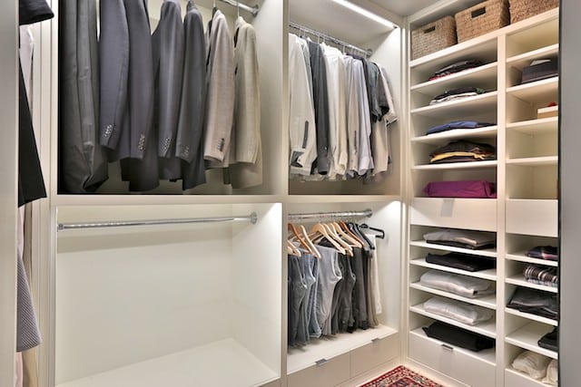I probably go a little overboard when I describe just how much I adore this building. There are the obvious benefits of being on a park with protected views, the limited number of homes, the brilliant elevator scheme… But it’s the wider influence of this building as a neighbourhood shaping structure, its immensely graceful and timeless lines and ultimately the seminal role it has played in being a standard bearer for exception design. I could go on…
.
.
An outstanding garden level loft for sale at 20 Niagara.
Featuring approximately 2000 square feet of interior living space, and a wrap-around garden terrace of 1000 square feet, nestled in the park. Outstanding interior living space, coupled with protected park views.
This superbly tailored residence is located in the very heart of downtown, within walking distance to virtually every amenity. This contemporary home, with interior design by acclaimed HASSANIPLAWINSKI and outdoor space by MEP Design Landscape Architecture, boasts a thoughtful floorplan, exceptional finishes and remarkable natural light. A rare two-story plan offering two bedrooms plus den in one of Toronto’s finest boutique buildings, the residence exudes a sophisticated calmness providing both privacy and an exceptional flow for both indoor and outdoor entertaining.
The main level flows seamlessly to outstanding and private outdoor spaces – a quiet side yard perfect for lazy afternoons, the dining area with custom dining for a dozen+ of your closest friends, and the grand terrace with unobstructed views over the park. Completed in ipe and natural stone, this remarkable garden is virtually unparalleled downtown.
Inside, a vast and generous living space with custom Valcucina kitchen with top-tier appliances. As elegant as it is practical, the kitchen is ideal for the serious cook, and serious entertaining. A large eat-at island is perfect for casual get-togethers. For more formal gatherings, the giant, double height dining ‘pavilion’ has windows on three sides and a soaring ceiling for which the custom designed lighting fixture was invented.
At the opposite side of the home is a large wine cellar, designed to accommodate up to 1300 bottles of rare finds within a custom-designed cellar of exceptional quality.
A generous living room and sitting room terminates in a modern gas fireplace, with custom marble surround. Overhead – and indeed throughout the residence – is a remarkable array of custom lighting fixtures, designed to enhance the strong design elements of the home.
The main floor is completed with a cozy den / office with dark wood built-ins, a full bedroom with wardrobe, rare laundry room and full main floor bathroom.
Upstairs is the home’s master suite, with a generous master bedroom complete with Poliform closet, separate ensuite bathroom with oversized shower and large soaker tub, dual vanities and a large, custom-finished walk-in closet.
This home is a rare example of superb design, outstanding execution, and a boutique building of rare consequence in the city. Designed by Wallman Clewes Bergman Architects and completed in 1998, 20 Niagara was and remains unique in both its floor-through design and the virtual elimination of building corridors by way of the 22 suites being stacked vertically around a north and south elevator core.
This innovative design, coupled with a focus on residences of significant square footage, provides the suites with natural light throughout the day while effectively creating what feels like a series of private residences. Recognized in 1999 with an Award Of Excellence by the Ontario Association of Architects, 20 Niagara provides its residents with a home on a rare urban park setting and just moments from the financial district, the downtown core, Billy Bishop Island Airport and the highway system.
Available for sale.

