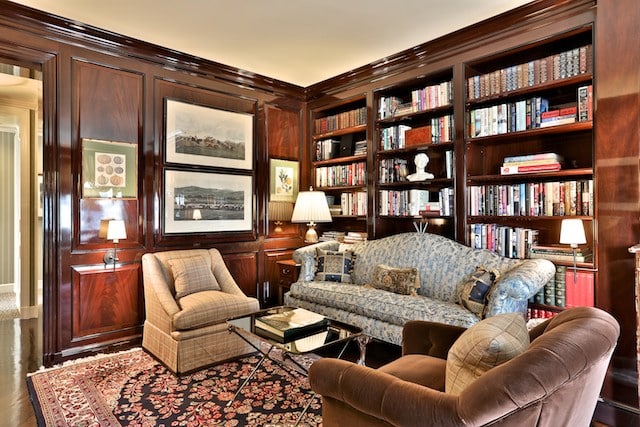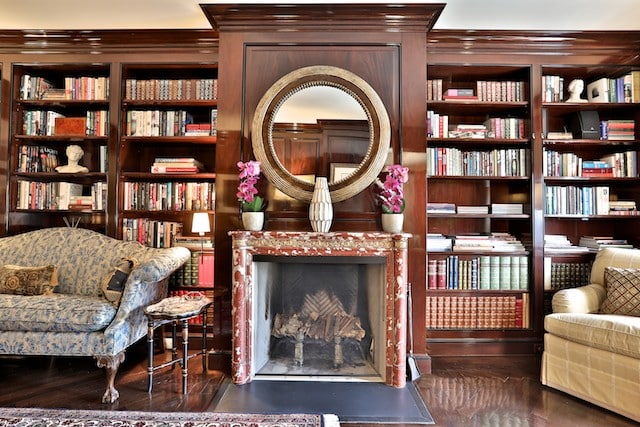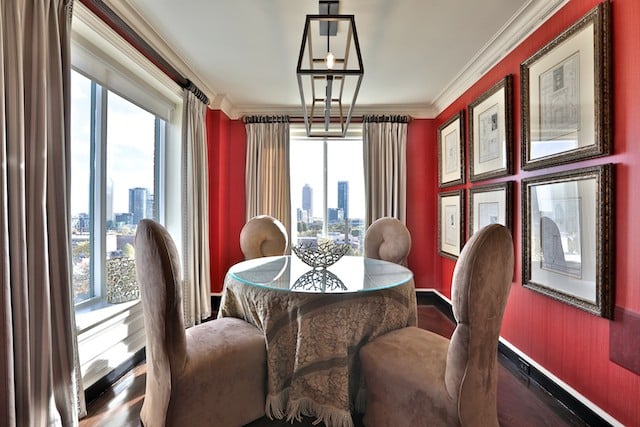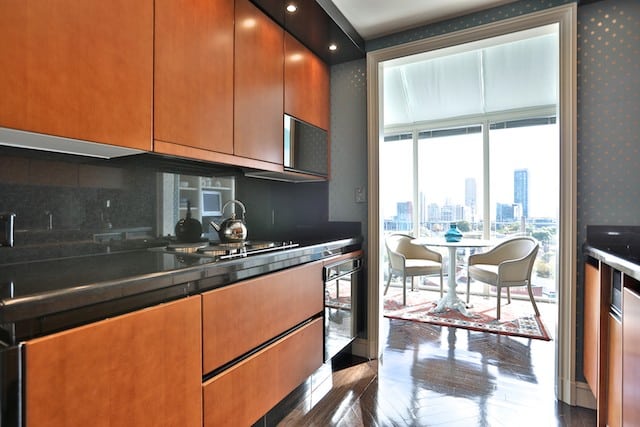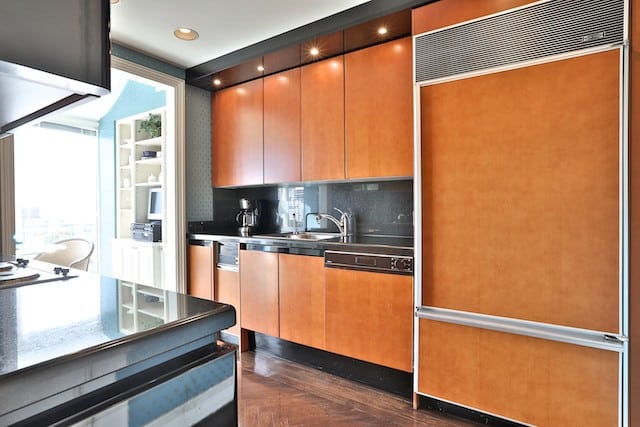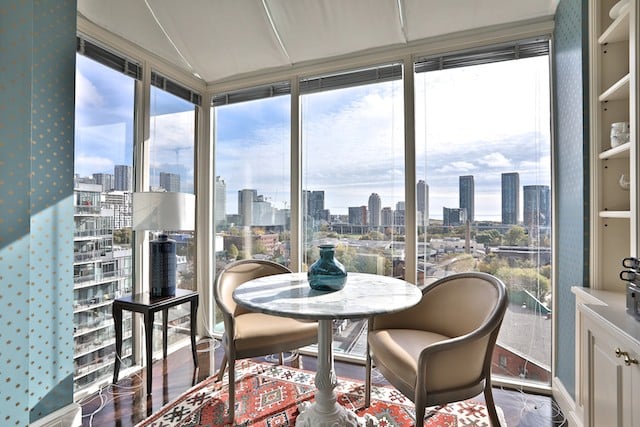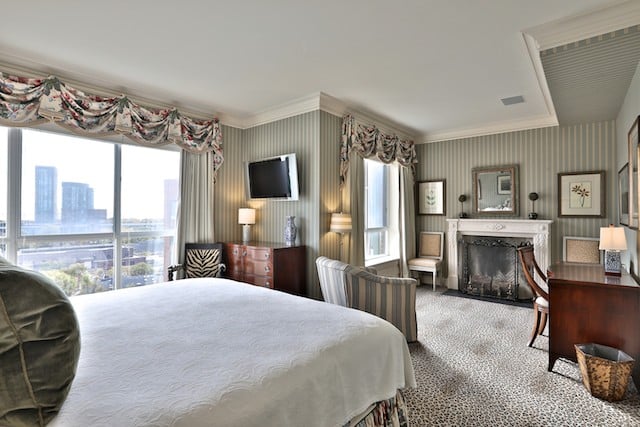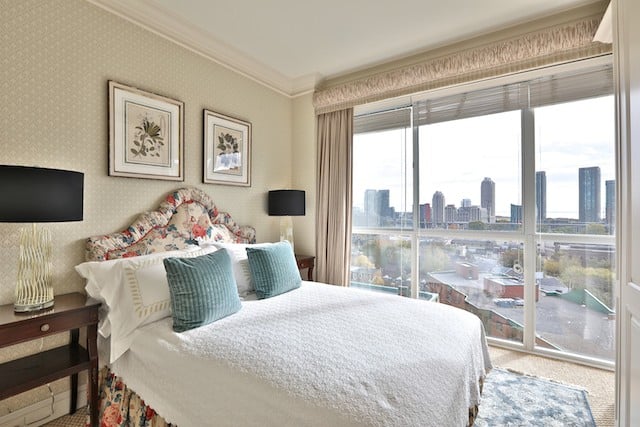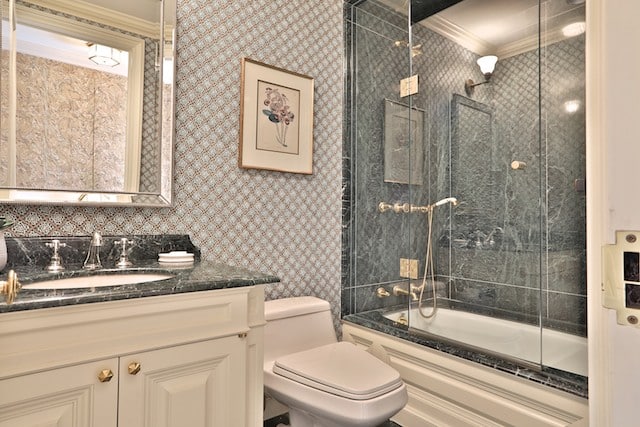I am a great admirer of people who strive to create great things. The level of both design and craftsmanship in this utterly customized suite is mesmerizing – from the lavish millworking, to an impeccable kitchen, precise stonework and a mesmerizing attention to detail.
Utterly unexpected, this lavish penthouse occupies the prime south-east corner and was built from shell at the time of construction of the building. This is the developer’s own home, offered for sale for the first time.
The suite’s interiors were designed by Brian J. McCarthy – one of North America’s foremost designers and member of the Architectural Digest Top 100 Designers. It represents an international style more frequently associated with New York, Chicago or Paris, with elegantly appointed rooms throughout. The sprawling Floorplans provides a proper entryway and foyer, providing central access to the home’s 2 bedrooms and living spaces. The oversized living room presents not just floor to ceiling custom Mahogany bookcases, but a rare wood burning fireplace with imported stone mantle. A separate dining room boasts tremendous views to the south, with a separate kitchen for buyers not seeking an open concept plan.
The kitchen is classic modern, and built by SieMatic. It includes premium appliances including an integrated Sub Zero fridge, abundant counter space and a Gaggenau cooktop. It gives way to a generous breakfast nook, which thanks to solarium windows introduces tremendous south light into the suite.
The home features two full bedrooms, including an oversized master suite with a large walk-in closet and lavish master bathroom. This private space is a suite itself, with generous south windows and a large sitting area.
The second bedroom includes custom built-ins in addition to a large closet, and shares the home’s main bathroom which exudes the same level of design and care as the rest of the suite – bookmatched marble and exceptional attention to detail.
Ensuite laundry is included, and this suite is separately heated and cooled from the rest of the building – providing year-round air conditioning and heating as required. Further, the ceilings have been raised in the suite to approximately 9 feet, and finished with elegant crown moldings that discretely conceal the home’s heating and cooling registers.



