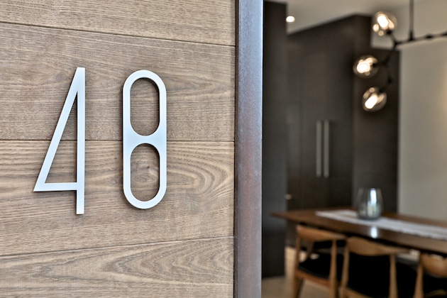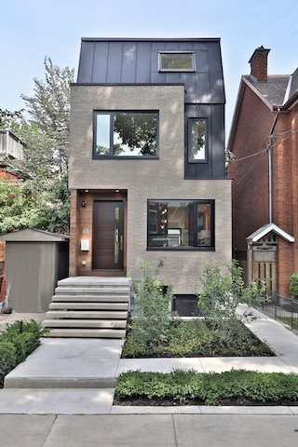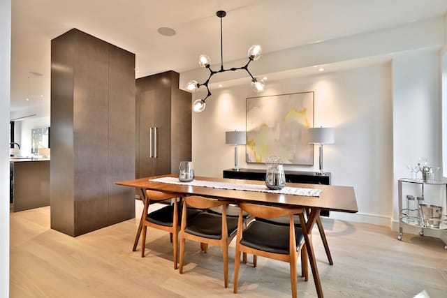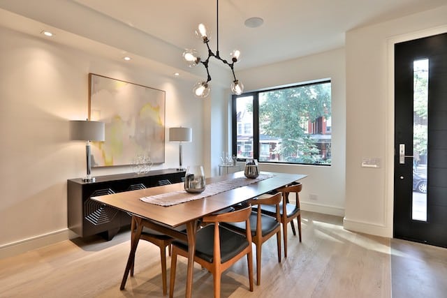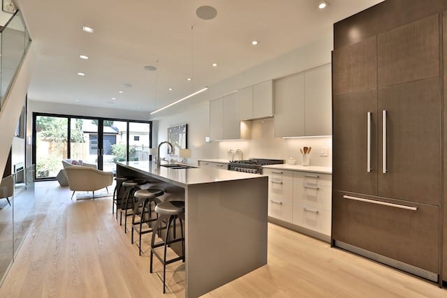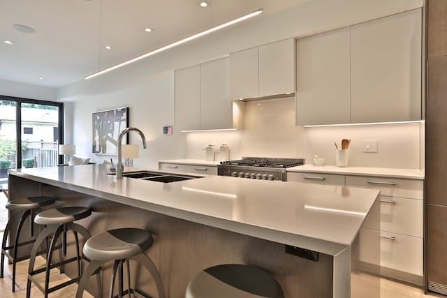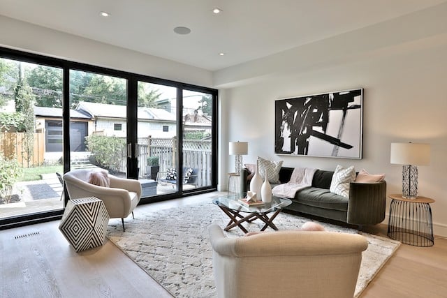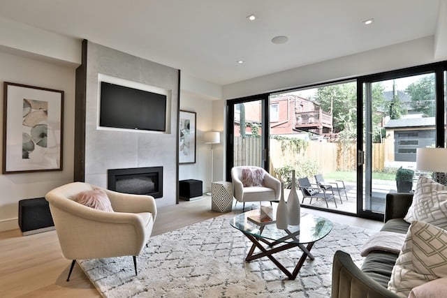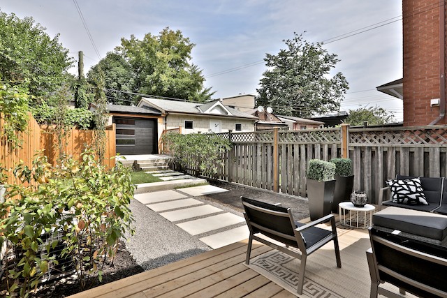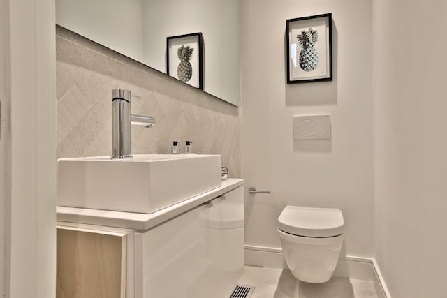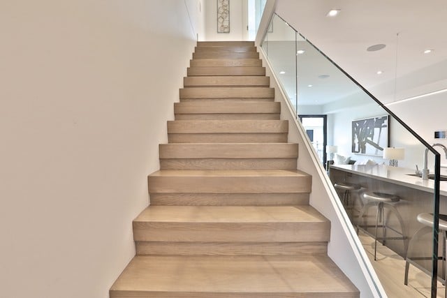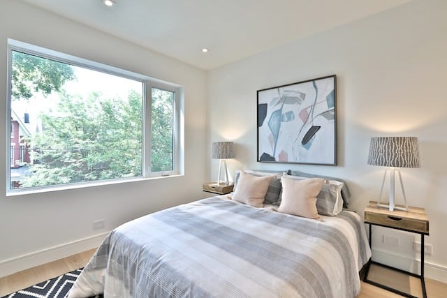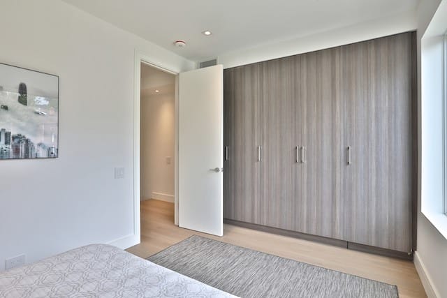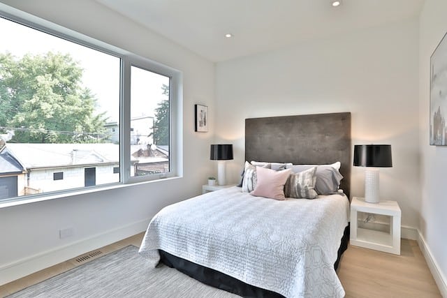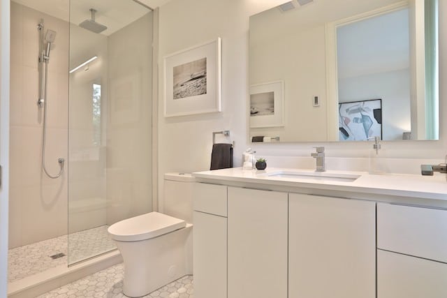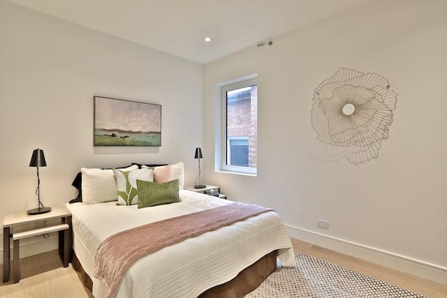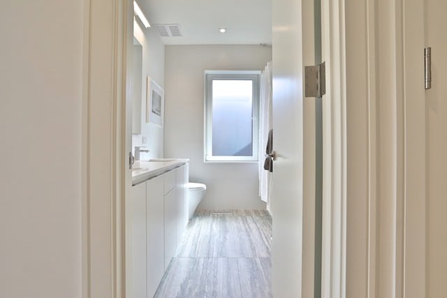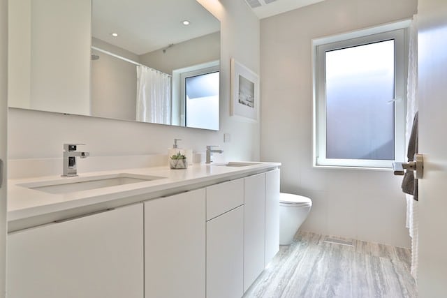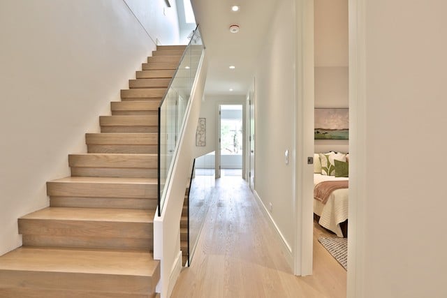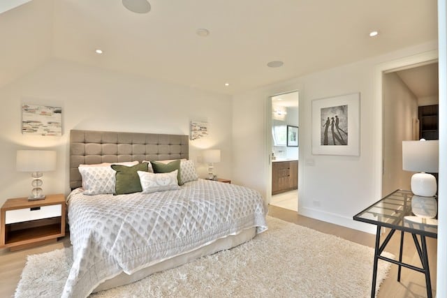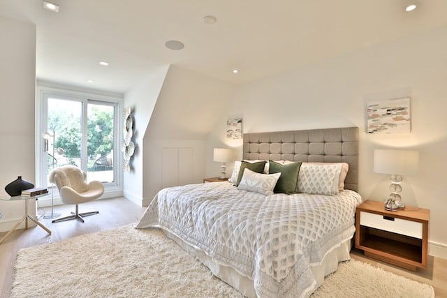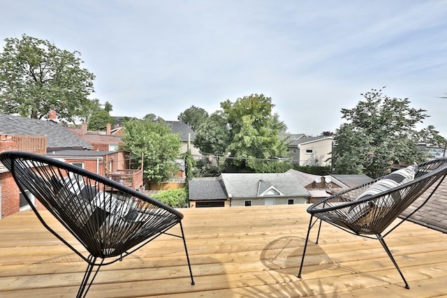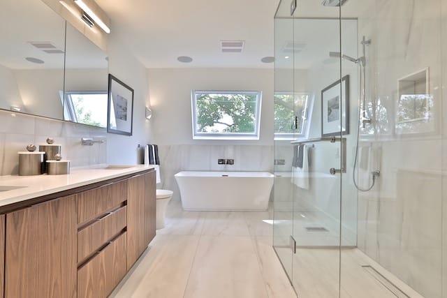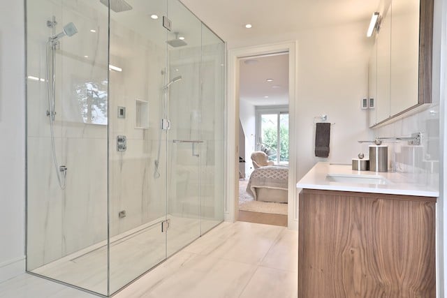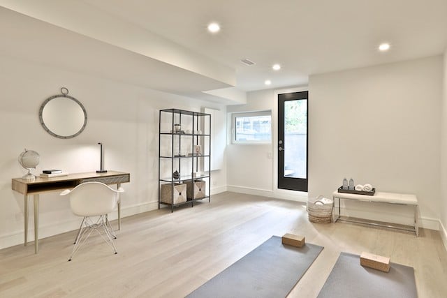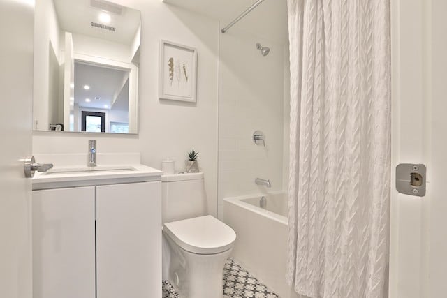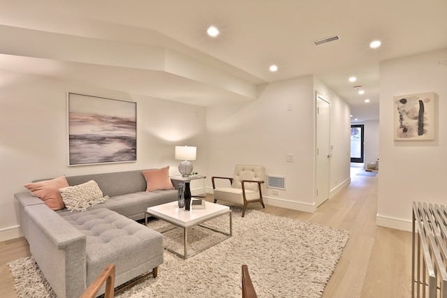This home is extremely well considered – not just from a materials perspective, but also thanks to a floorplan that really provides an exceptional quality of living space. A tremendous home, in a remarkable neighbourhood.
Welcome to 48 Foxley Street, located on an admired street just moments to Ossington Village, Queen West and Trinity Bellwoods park.
This spacious and fully-detached family home provides an exceptional floorplan, which maximizes living space throughout. The main level is cleverly divided by a spacious millwork pantry, providing definition to the front dining room, and visual privacy to the balance of the home. The oversized kitchen presents premium appliances and abundant counter space, perfect for the home chef and for lavish entertaining. The eat-at island is perfectly suited for casual meals and gatherings.
A powder room is discretely located on this level for guests.
The living room is located to the rear of the home, and is a large space grounded by a gas fireplace. This room is perfect for an oversized sectional and plush occasional chairs, making it a casual and comfortable room. Additionally, it features a direct walkout through double sliders to the deck and rear yard beyond.
The second floor features 3 bedrooms, one of which presents a luxurious ensuite. The main bath includes a dual vanity and large soaker tub, and the home’s washer and dryer are located on this level.
Upstairs is a full floor master suite, which includes a walk-in closet and decadent ensuite bathroom. A large soaker tub is located immediately below a skylight, and the master bathroom also includes an oversized steam shower with dual rain heads. This luxurious suite also features a private terrace.
The lower level is fully-finished including radiant infloor heating, and provides a private walk-out to the front. Thanks to a rough-in for a kitchen, the lower level would make a superb inlaw or teenager suite. A full bathroom is located on this level, as well as two generous living spaces, one of which is roughed in for surround sound audio.
This home is presently listed for sale.

