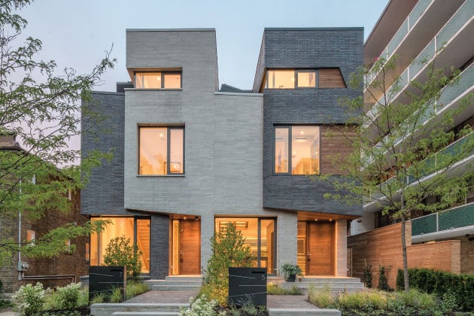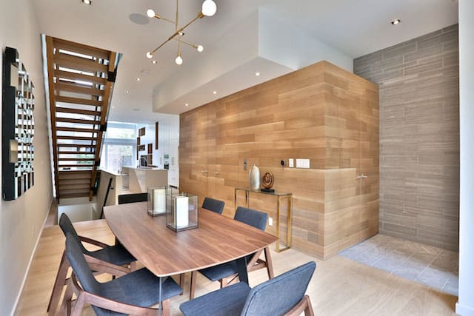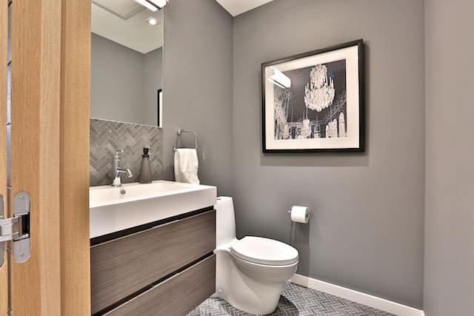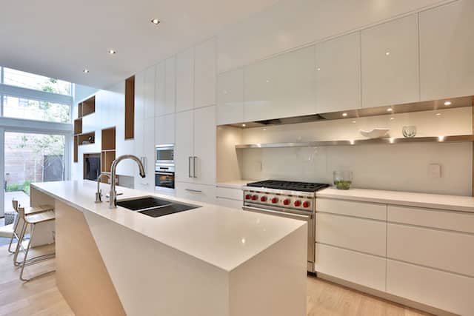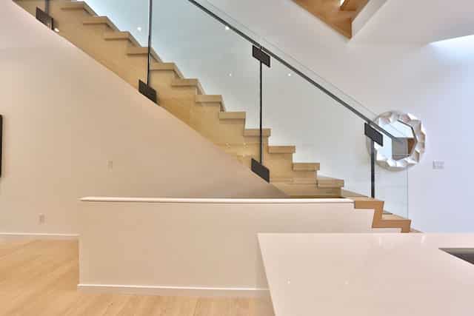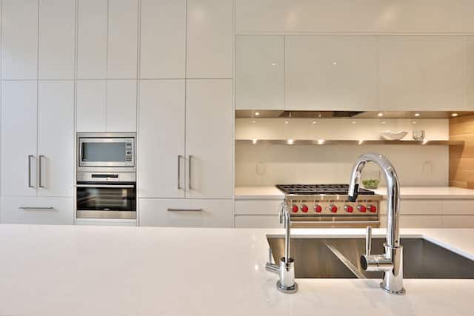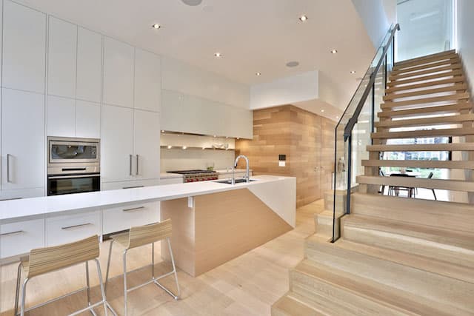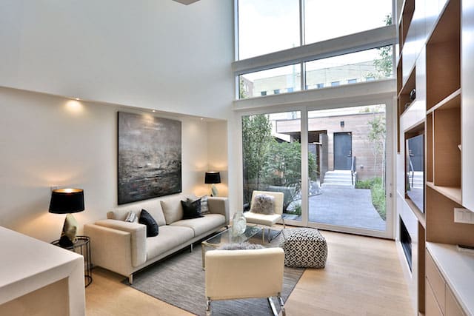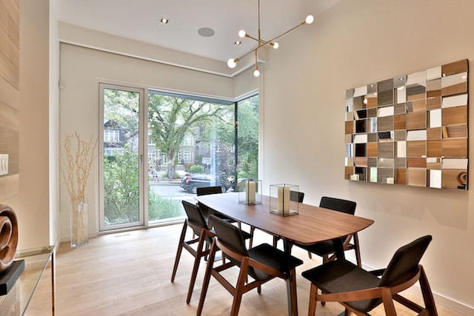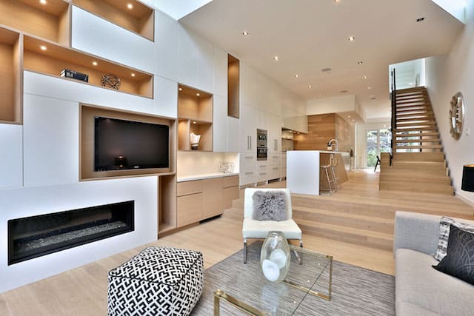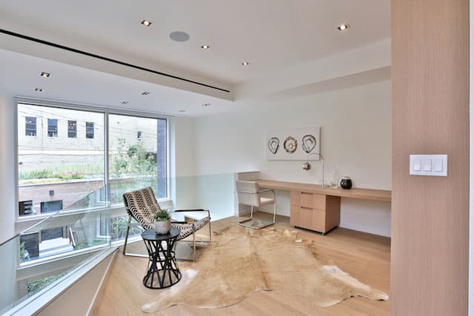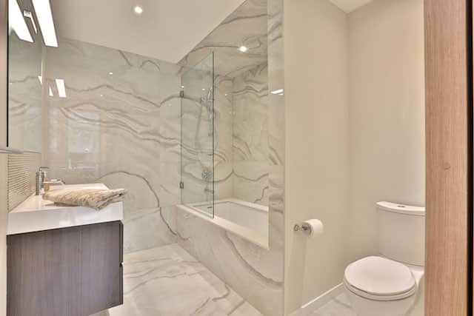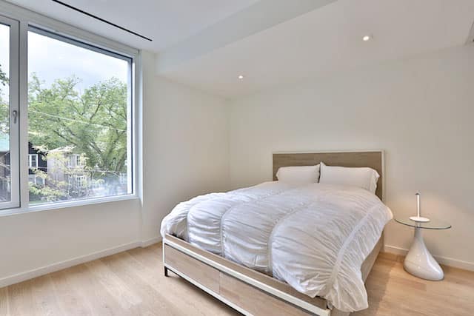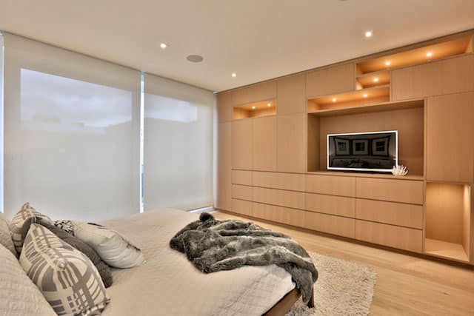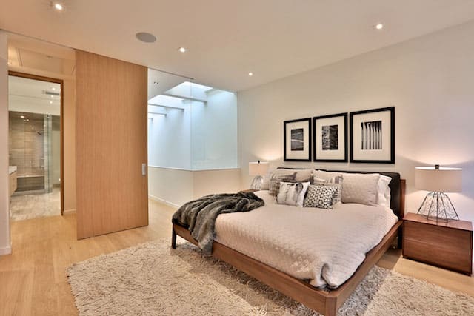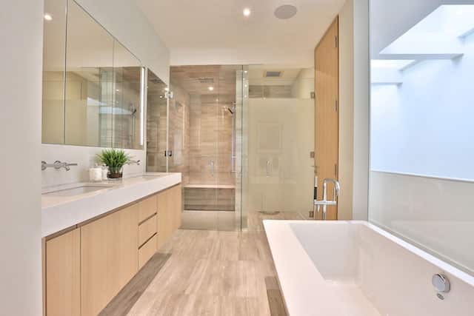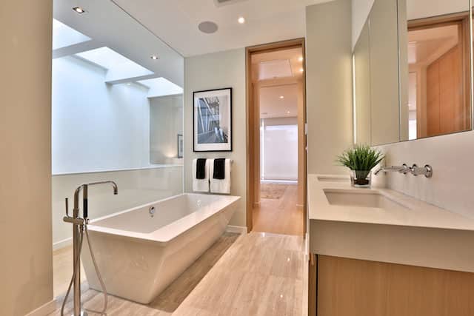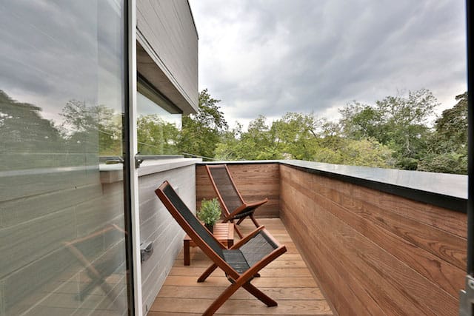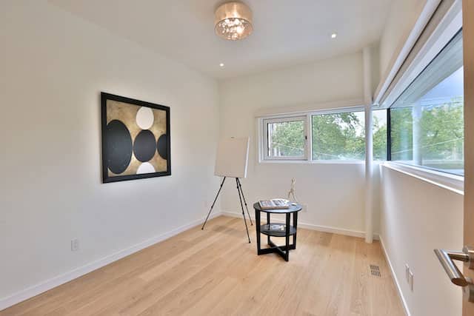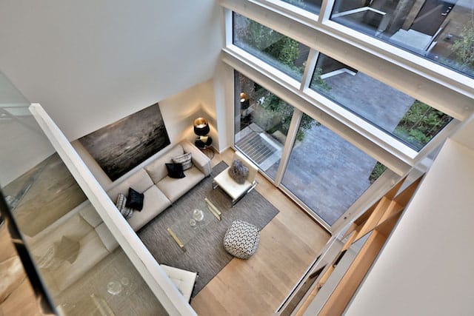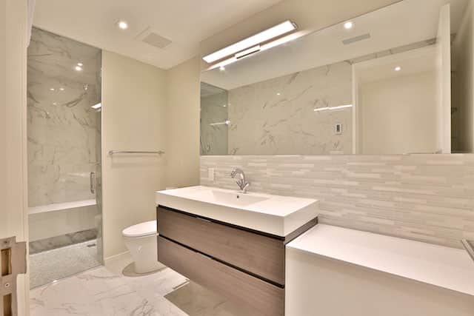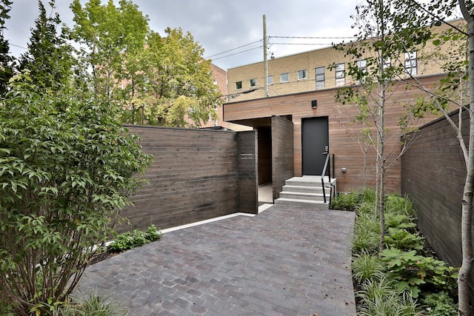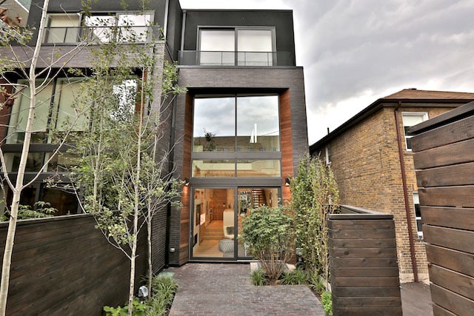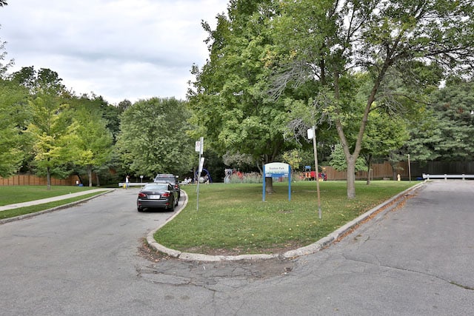I had the pleasure of watching this home take shape from the earliest plans to completion, and can attest to a design and build quality rarely found in homes today. Relmar is stunning in concept, and execution.
A remarkable modern residence, steps to Forest Hill Village, and just moments to downtown. This custom built home was constructed by Mazenga Building Group, and features impressive open volumes and remarkable natural light thanks to oversized windows and a stunning skylight atrium. The home is the pinnacle of both design and construction, complete with green roof, elevator, emergency generator, radiant heating, snow melt systems, custom millwork and complete front and back landscaping.
As so much of family life revolves around the pleasures of preparing and enjoying meals, the kitchen plays a central role in the home’s design. Located in the core of the house, the kitchen is simultaneously a superb space in which to work, while also inviting conversation and interaction with the rest of the home. The kitchen provides abundant work space is paired with top-tier appliances and ample storage.
While the home’s open plan is meant for gathering, the master floor is meant for privacy and tranquility. The over-sized master bedroom is completed with superb white oak built-ins, a walk-through closet and lavish ensuite bathroom. Here a soaker tub benefits from the skylights above, spilling light throughout the home.
Green is good, and Relmar house takes that objective very seriously. Not only are the professionally landscaped gardens an integral component of the over-all design of the property, but they extend to perform a function as well. Both the home’s roof, and the roof of the garage are passive green roofs, planted to both reduce the heat island created by the home, but also to add to the insulation factor of the home itself.
Equipped with a private elevator, 3 car parking and exceptional attention to modern details. Finest materials and workmanship throughout, on a quiet street. Almost 3000 square feet plus finished lower level with gym, wine cellar and rec room. Extensive features and inclusions, too many to list.
Now Available for Sale.

