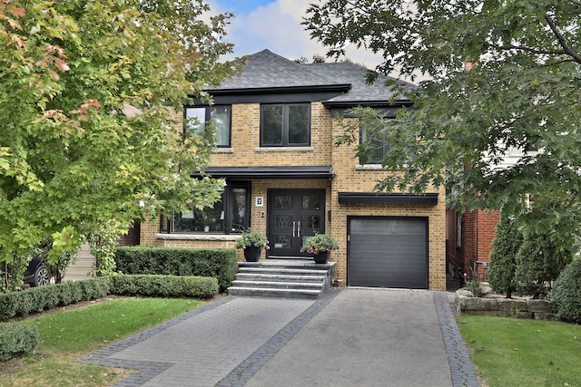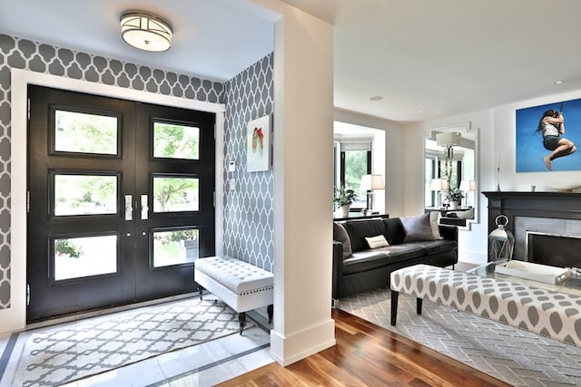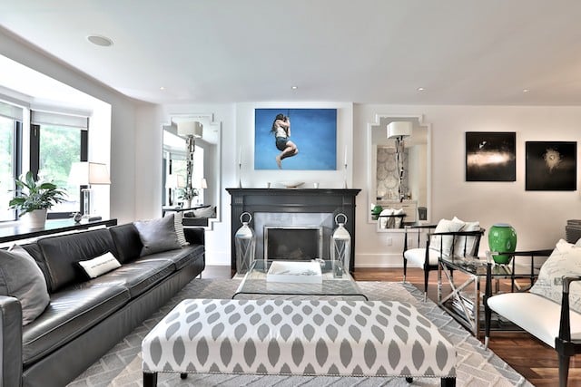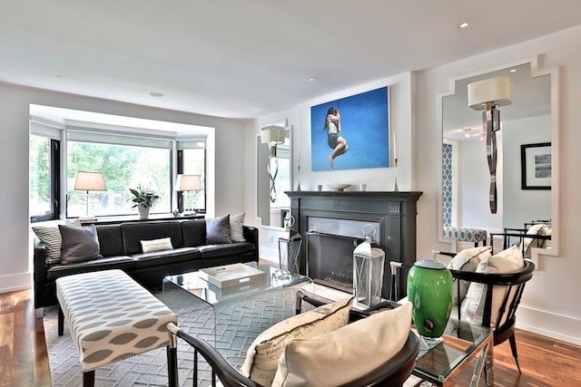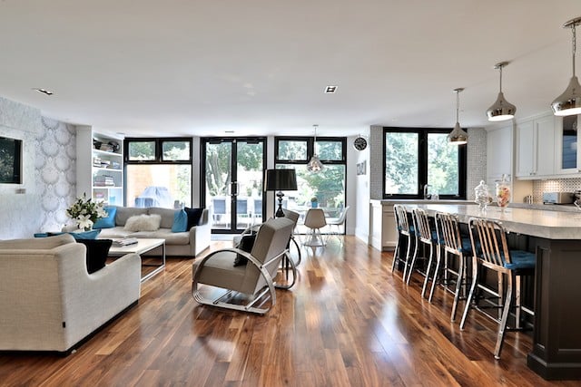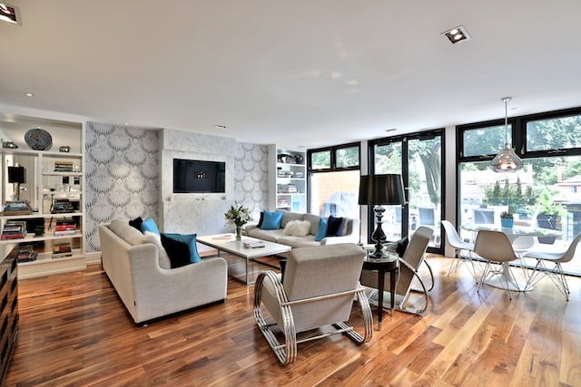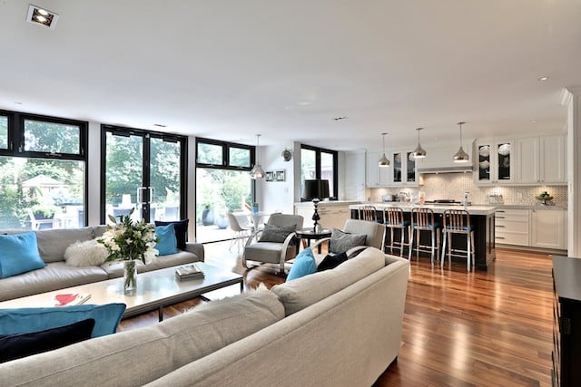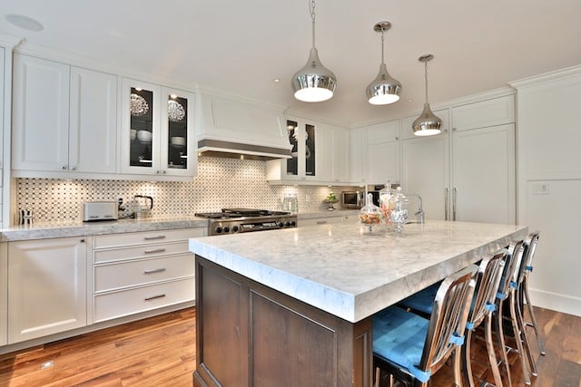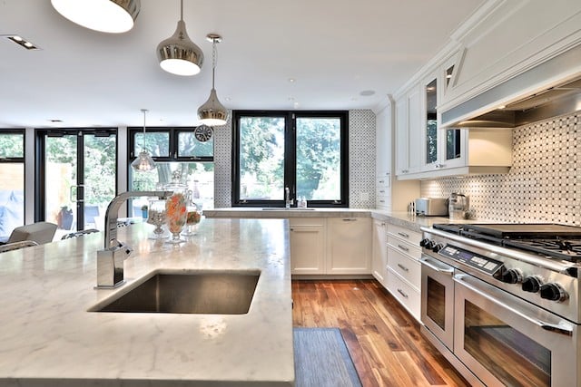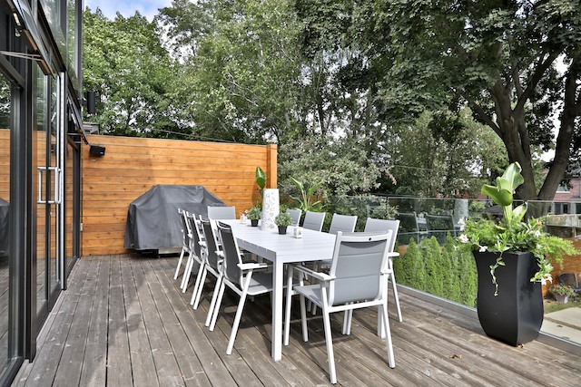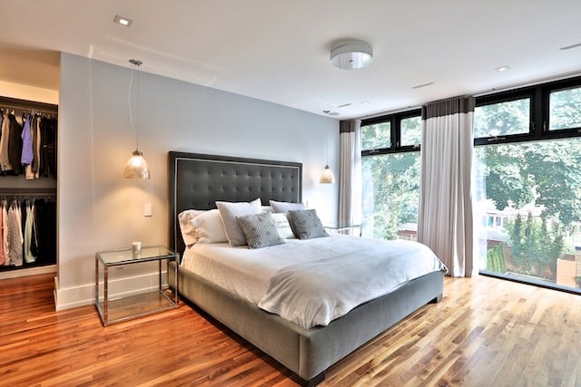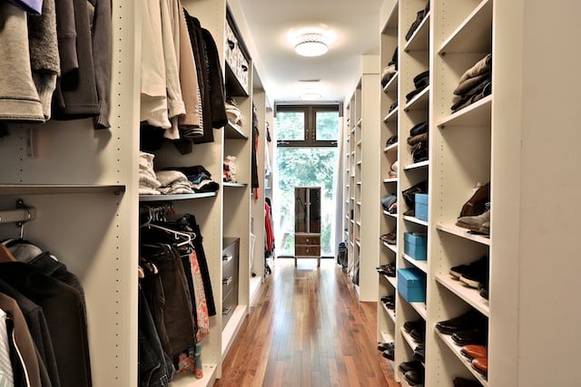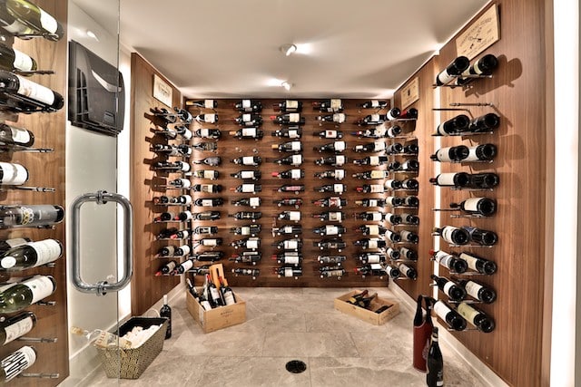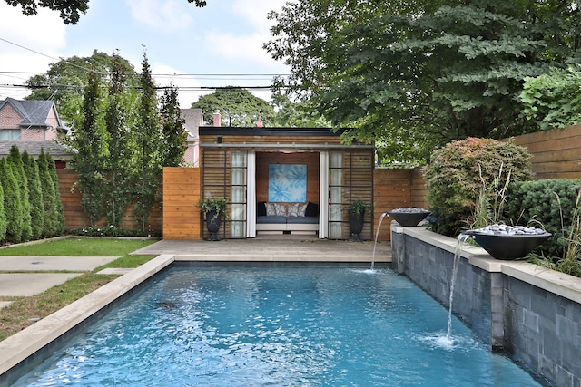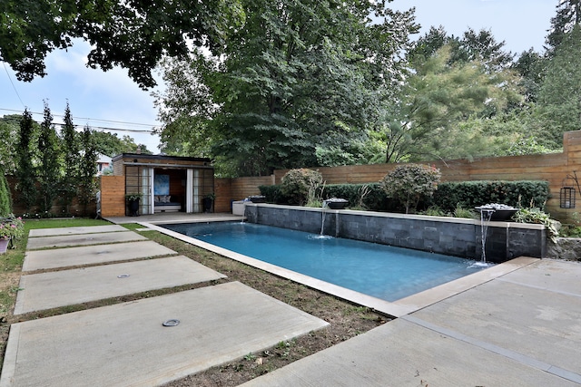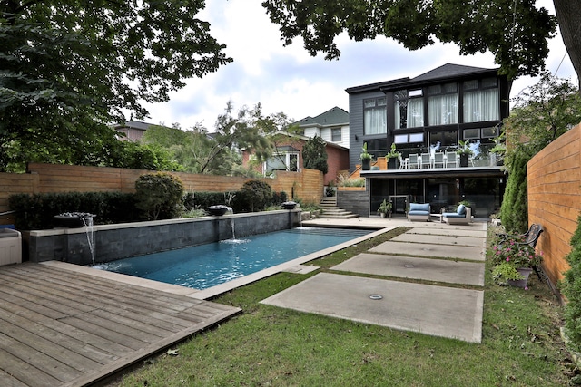Welcome to 7 Roxville Avenue, located just moments from Bayview and Eglinton on a quiet Leaside street.
This handsome family home has been remarkably updated and re-imagined, with a deceptively spacious, light-filled interior. The home presents a sophisticated balance of formal and informal rooms, each perfectly scaled for both great family living and gracious entertaining.
The main level presents a gracious living room, with a beautifully detailed wood burning fireplace and large bay window introducing spectacular west light. Here, as through the rest of the home, careful attention has been given to architectural lighting, making this home ideal for collectors. The natural hardwood floors extend into the dining room, cleverly defined by a large wet bar.
Beyond these two formal rooms is the heart of the home – a spectacular chef’s kitchen paired with a generous family room and a wall of windows overlooking the deep garden beyond. The kitchen is designed with abundant counter and storage space, and features an oversized island with abundant storage finished in marble. Appliances include a commerical-grade Dacor range with dual oven, integrated Sub Zero fridge, an oversized integrated vent hood, panel dishwasher, dual sinks and built-in coffee maker. The kitchen’s main sink is cleverly positioned to provide yet another view over the garden.
Adjacent is the home’s family room, with plenty of space for gatherings, with integrated bookshelf storage and a custom TV surround. Together with a bright breakfast area, as well as a main floor powder room and dual entryway closets, this completes the main floor of the home.
The family room and kitchen walk out to a large deck, perfectly sized for large dinner parties, with a bbq connection and frameless glass balustrade to provide an uninterrupted view to the mature trees beyond. The deck overlooks the home’s breathtaking rear yard, with a meticulously detailed inground pool. The pool includes a raised landscaped bed along one side, with three carefully placed earns that act as fountains spilling into the pool by day, and a presenting a dazzling fire feature at night. At the rear of the yard is a private cabana, perfectly positioned for evening cocktails.
The second floor of the home contains 4 bedrooms, each with it’s own ensuite. The master ensuite is the definition of taste and luxury, with intricately laid stone floors, a beautiful soaker tub positioned infront of the large window, and an oversized shower with integrated bench. This floor also houses a large laundry room with full sized washer and dryer, and a deep laundry tub.
The lower level is fully-finished, with a flexible floorpan perfect for an expanding family. At the front is a large separate suite ideal for inlays, teenagers or a nanny, with it’s own washroom and storage. Also at this level is a custom wine cellar with glass enclosure. To the rear is yet another family room with adjoining gym, and a walk out to a covered outdoor space that is ideal shady afternoons.
This home represents a rare opportunity to acquire a beautifully designed home, on a remarkable lot, with a lavish and opulent rear yard, in a sought-after location completed with rare attention to both design and craftsmanship.
Available for sale.

