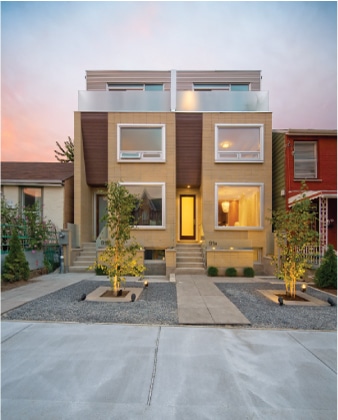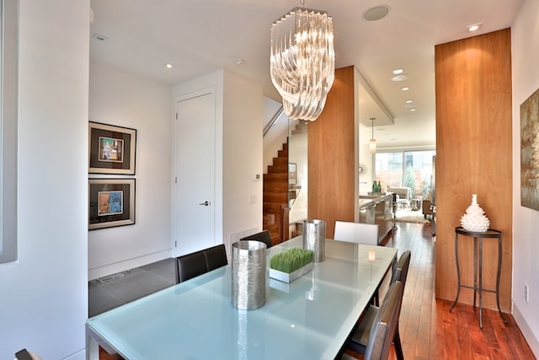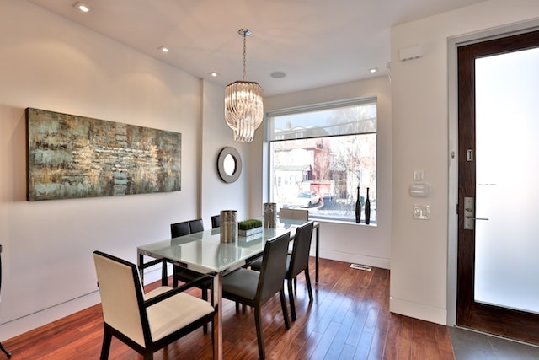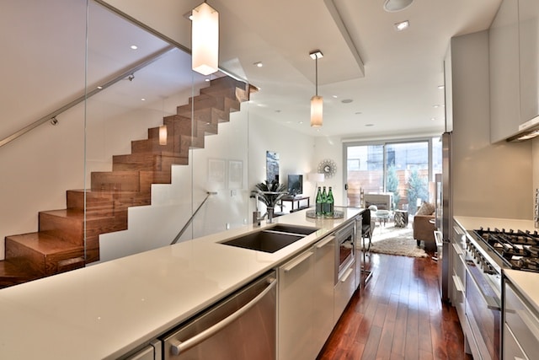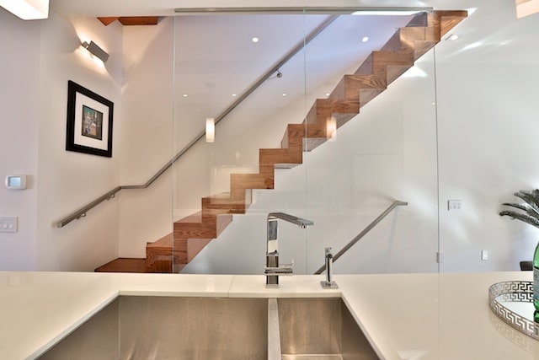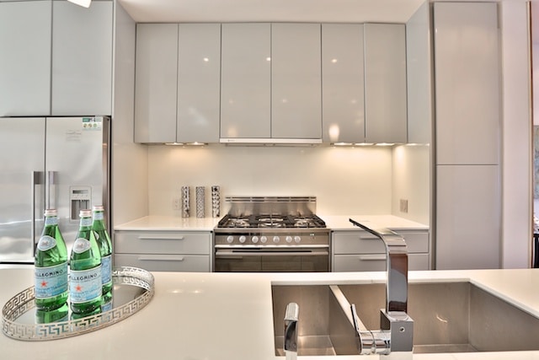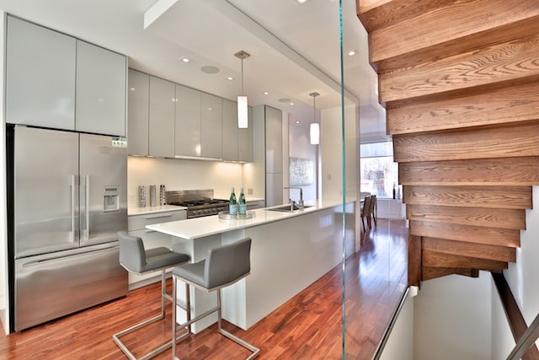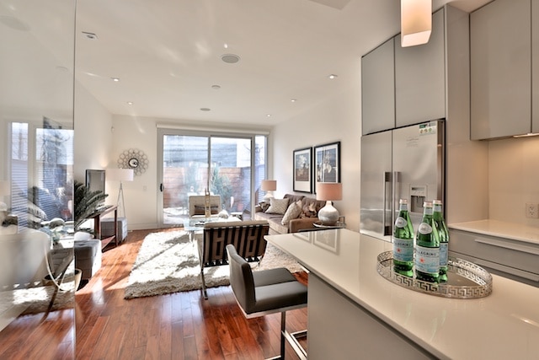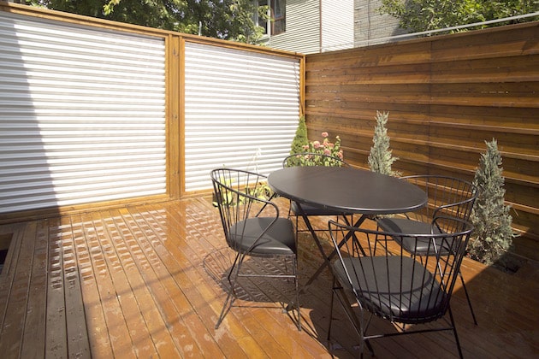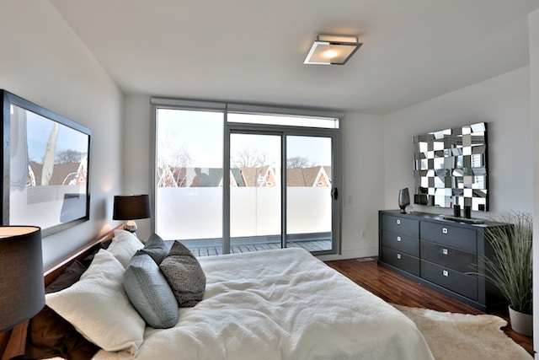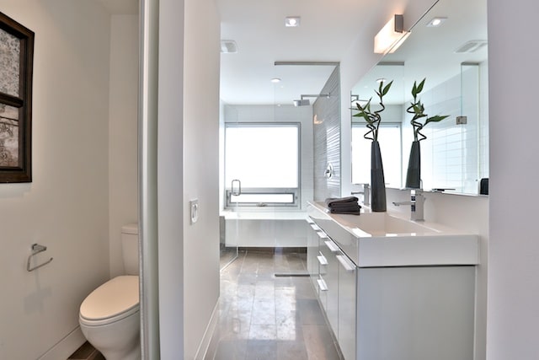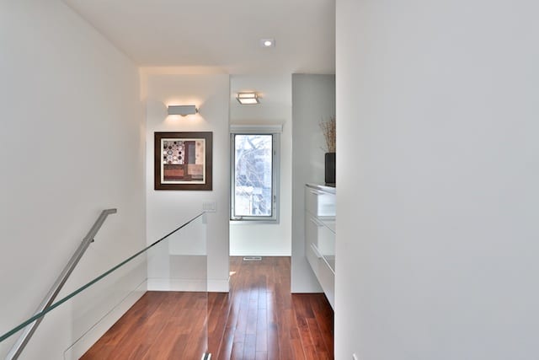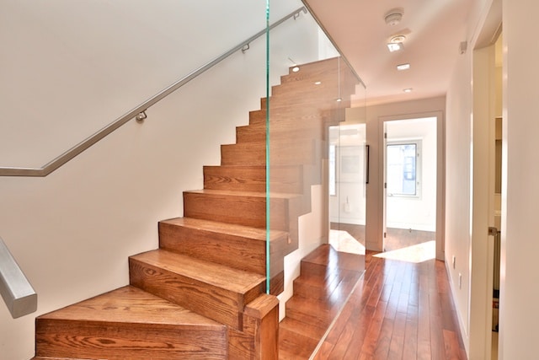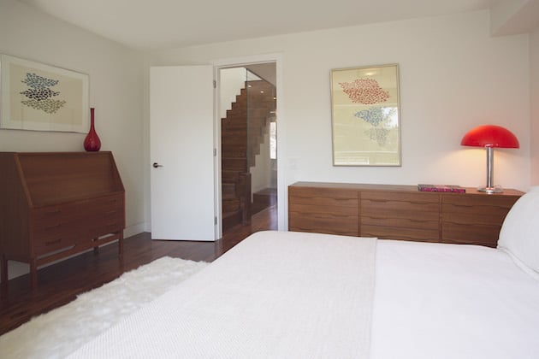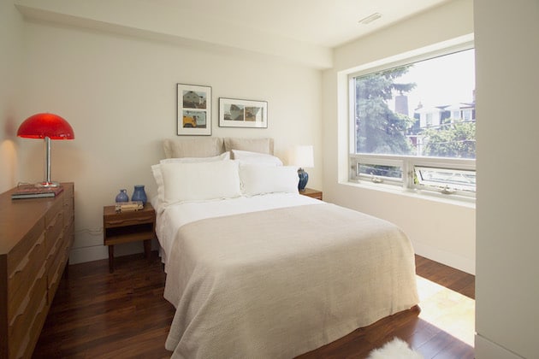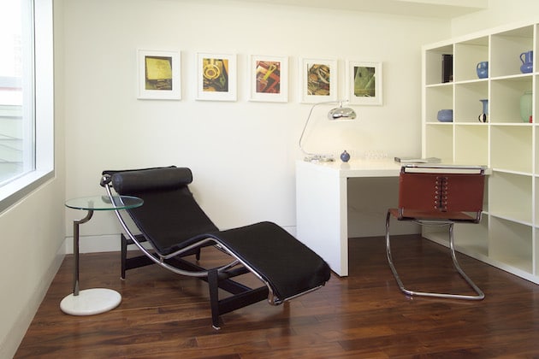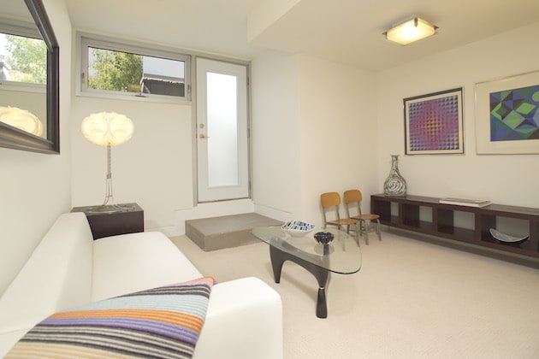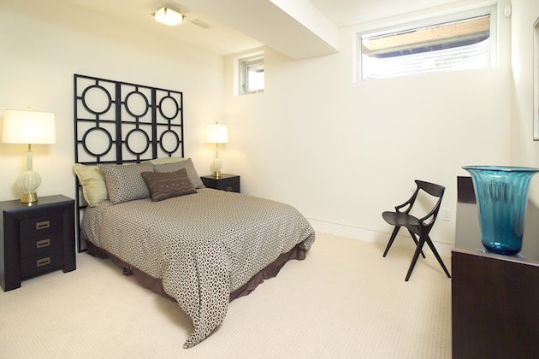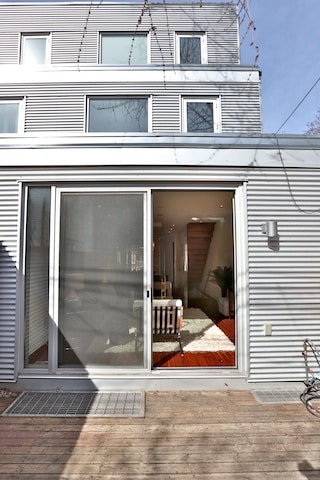I have a special connection to this home, as I designed it along with Cityspace Urban Developments. The home helped inform many of the modern properties we have gone on to create since.
Offered for sale for the first time, this striking contemporary semi-detached home is perfectly situated in Trinity Bellwoods.
A spacious, modern interior with walnut flooring throughout, oversized aluminum windows and a signature floating staircase beyond compare. The home’s kitchen provides abundant storage, and top-tier stainless appliances with a distinctive lacquer finish on the cabinets. A generous dining room at the front of the home, and a spacious living room at the rear, with direct access to a secluded urban garden.
The home offers 3 floors of open-concept living space, together with a lower level suite with separate entry and kitchenette ideal for a nanny, teenager or guest.
The second floor features 2 bedrooms, together with the homes main bathroom. The 3rd floor is dedicated to a decadent master suite, including a walk-in closet with built ins, and oversized spa bathroom completed in marble. A terrace is accessible directly from the bedroom, with frosted glass balustrade for privacy.
The home is walking distance to the core of downtown West – Trinity Bellwoods Park, the new Dundas West, Ossington Strip, College Street and convenient to the city’s core.

