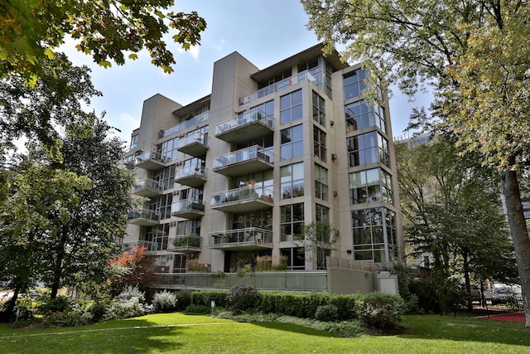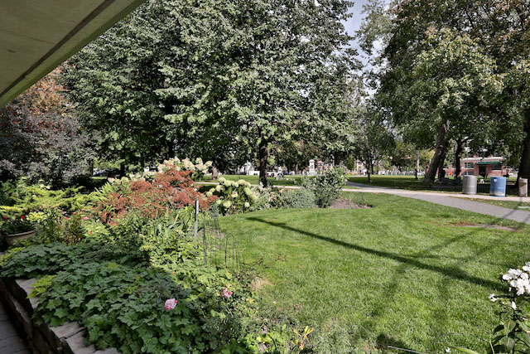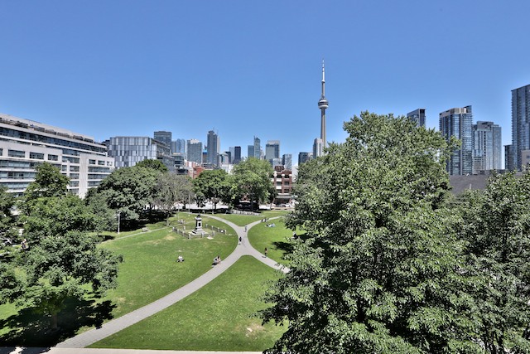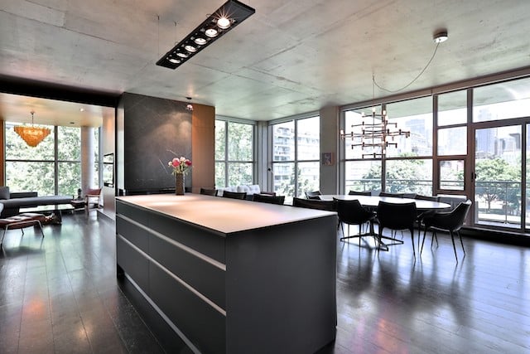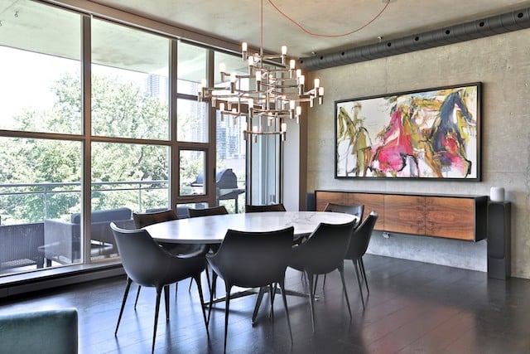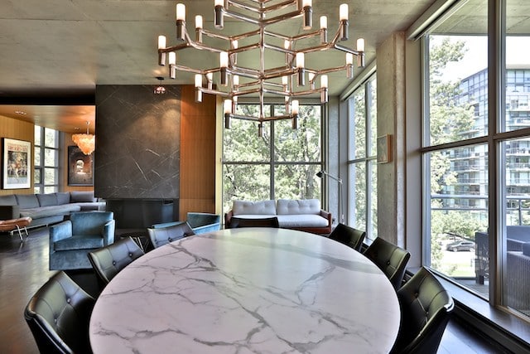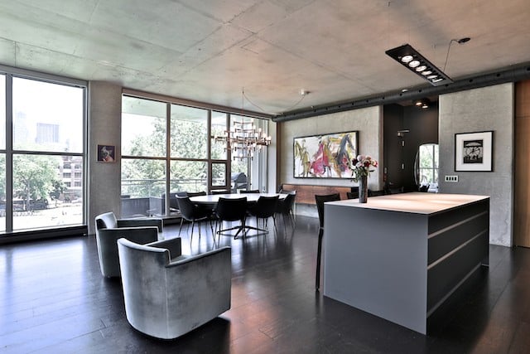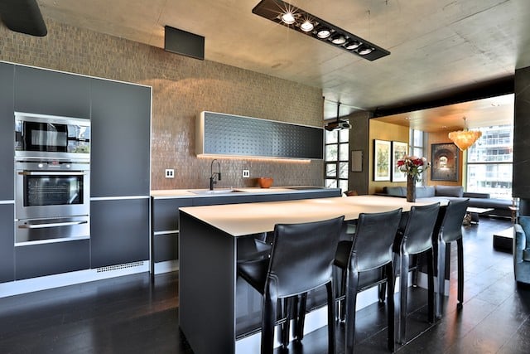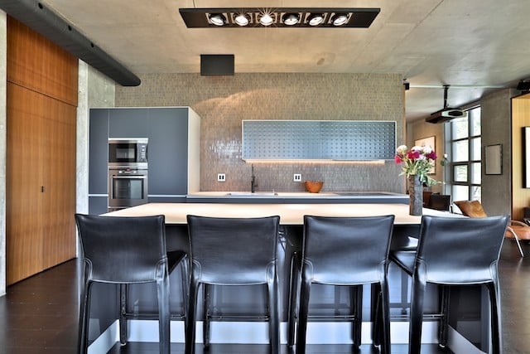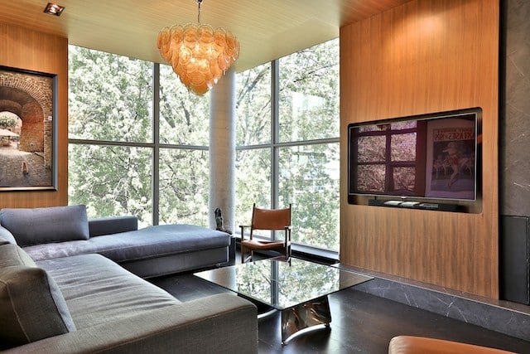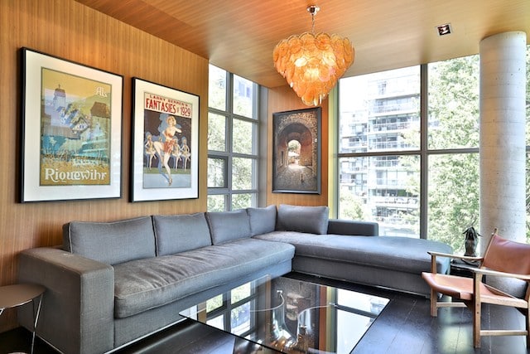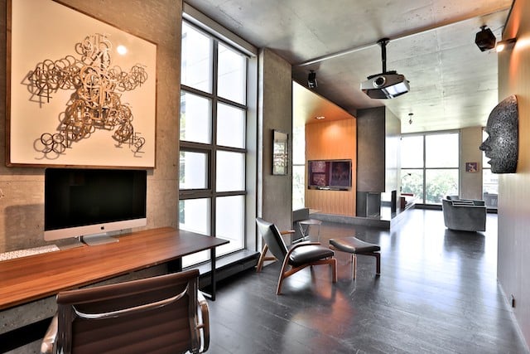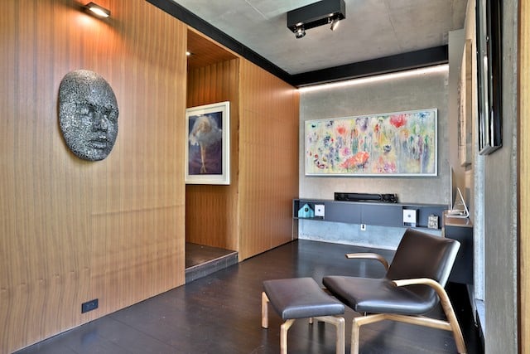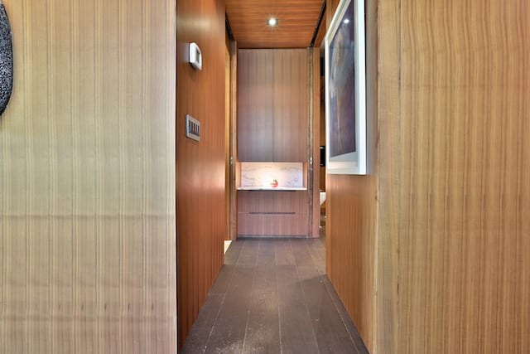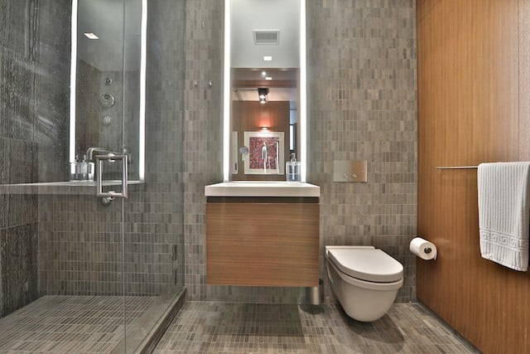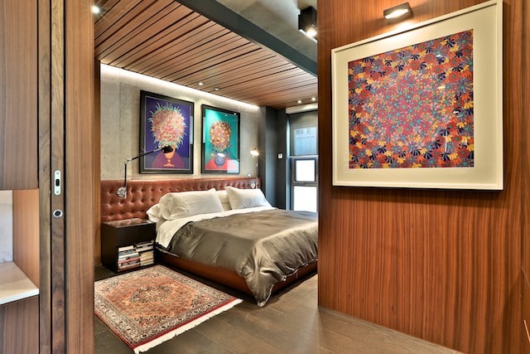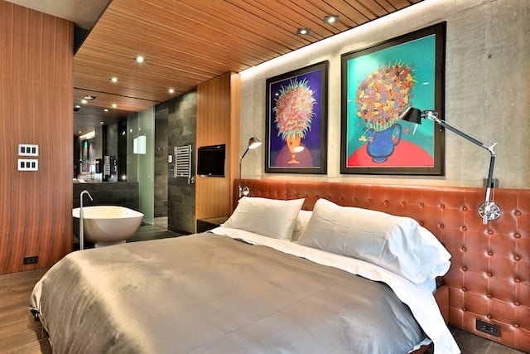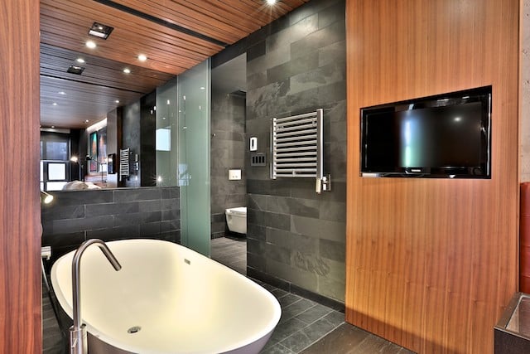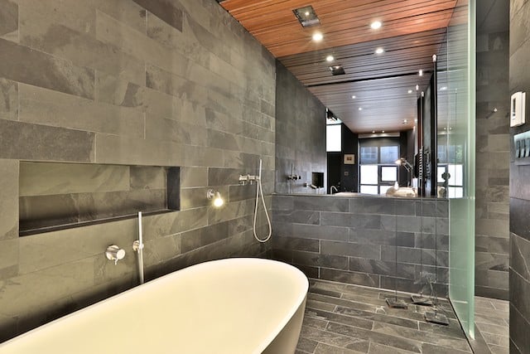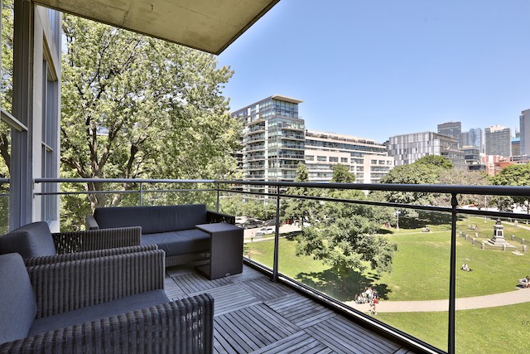It’s remarkable how much this building comes up in conversation, both amongst design-savvy buyers and industry-types. Not just because it’s handsome, but because it’s a clever building that truly gave birth to a residential neighbourhood.
A spacious corner loft with uninterrupted views overtop the park at 20 Niagara.
This home is ideally situated in the preferred north wing of the building and benefits from its corner location offering east, north and west exposures with unobstructed views over the park and the city skyline. With superb attention to the selection of materials, finishing detail and execution, the recent renovation under the stewardship of Mazen Studio has resulted in a dramatic yet serene residence in a truly unique and private setting.
The spacious kitchen is provided by Valcucine, and is paired with top-tier appliances, and immense island and a discrete pantry that is ideal for the serious chef. The home features french oak hardwood throughout, paired with abundant walnut millwork and a handsome gas fireplace with slab Greystone marble. The homes two bathrooms are a study in luxurious sophistication, each spacious and beautifully appointed.
The home benefits from an ideal corner location, providing a large expanse of glass privileging tremendous natural light throughout the day. In addition, there is a generous terrace with natural gas connection.
Designed by Wallman Clewes Bergman Architects and completed in 1998, 20 Niagara is unique in both its floor-through design and the virtual elimination of building corridors by way of the 22 suites being stacked vertically around a north and south elevator core.
This innovative design, coupled with a focus on residences of significant square footage, provides the suites with natural light throughout the day while effectively creating what feels like a series of private residences. Recognized in 1999 with an Award Of Excellence by the Ontario Association of Architects, 20 Niagara provides its residents with a home on a rare urban park setting and just moments from the financial district, the downtown core, Billy Bishop Island Airport, transit and highways.
Includes one parking and one storage locker. A second parking space is currently offered for rent.
Available for sale.

