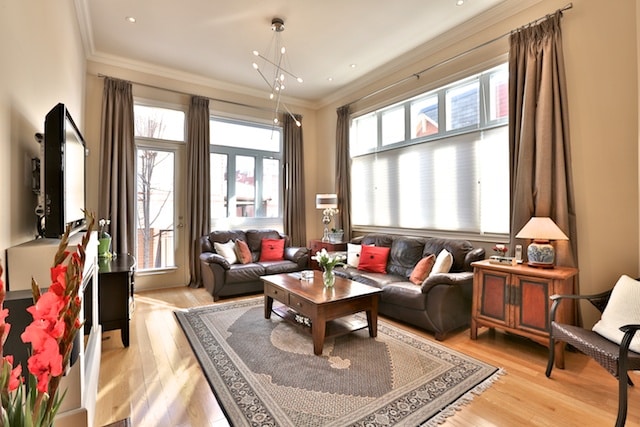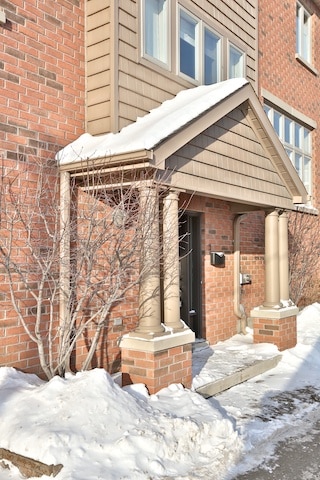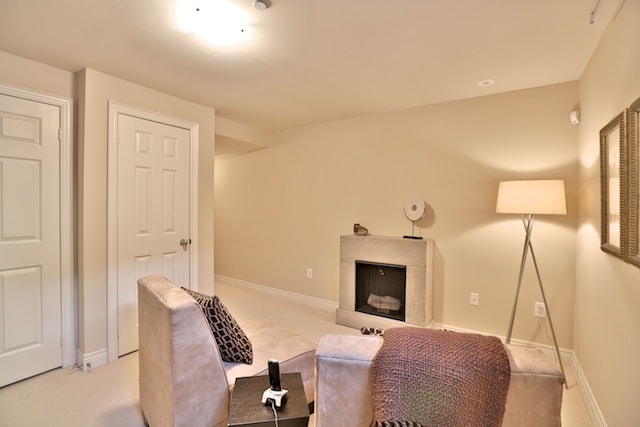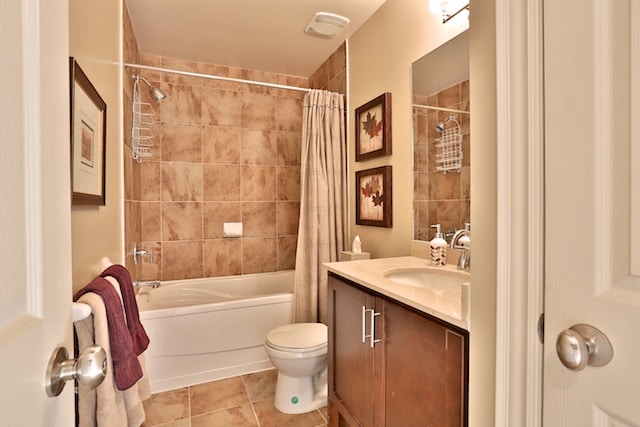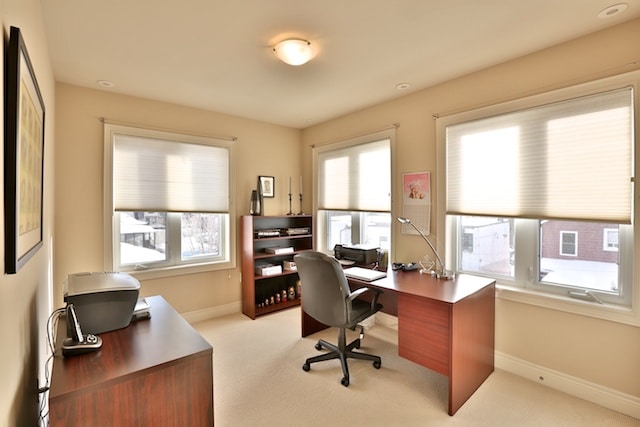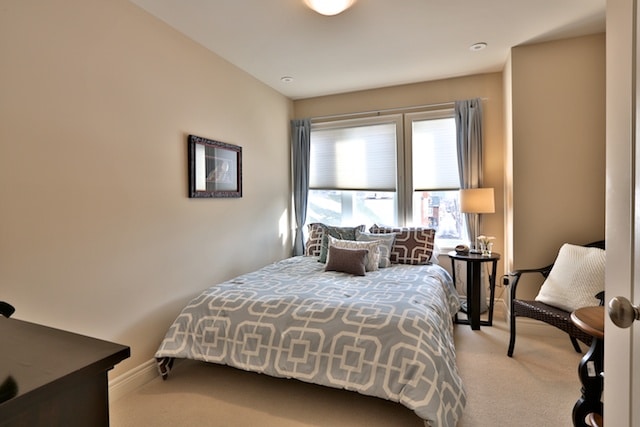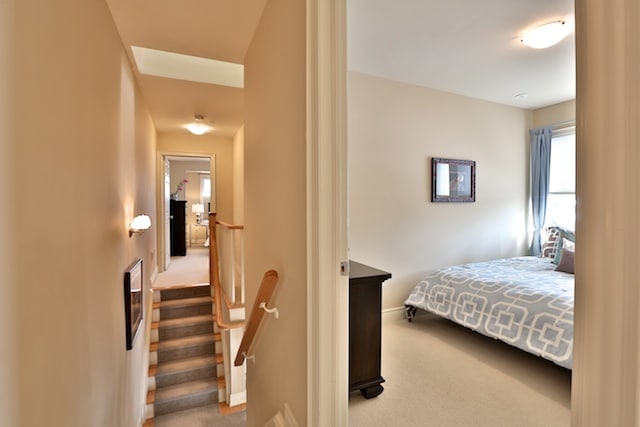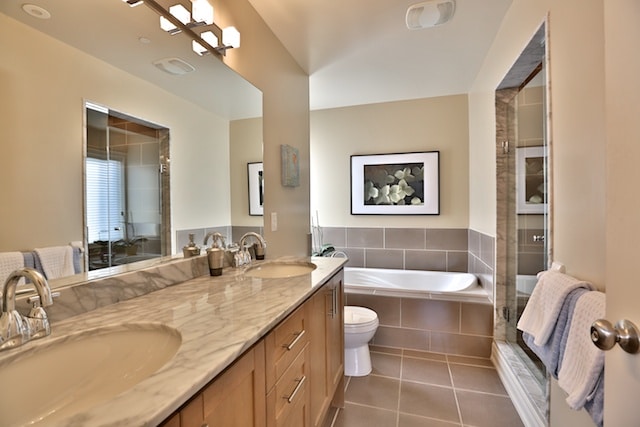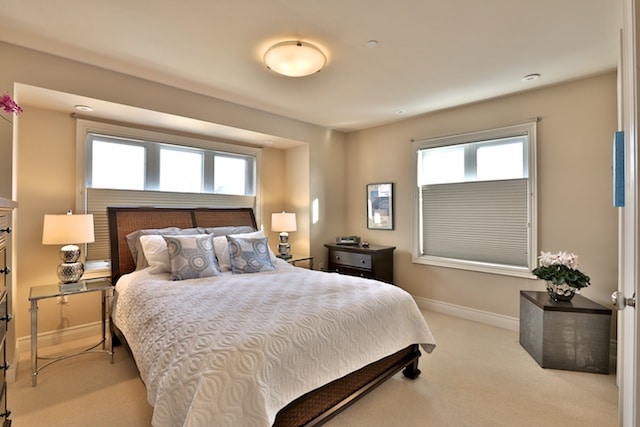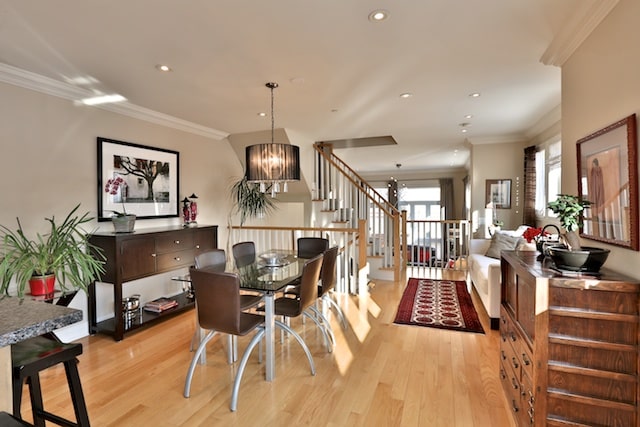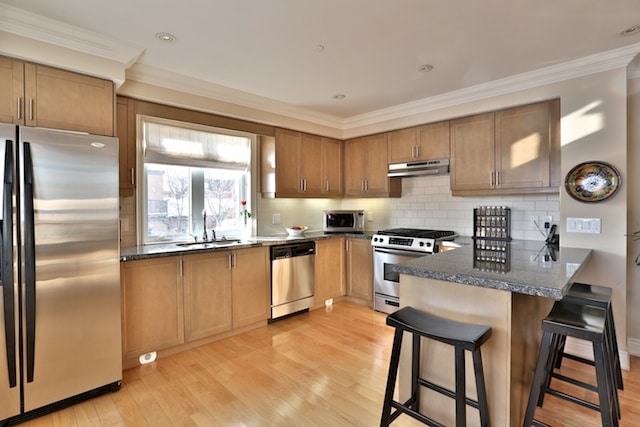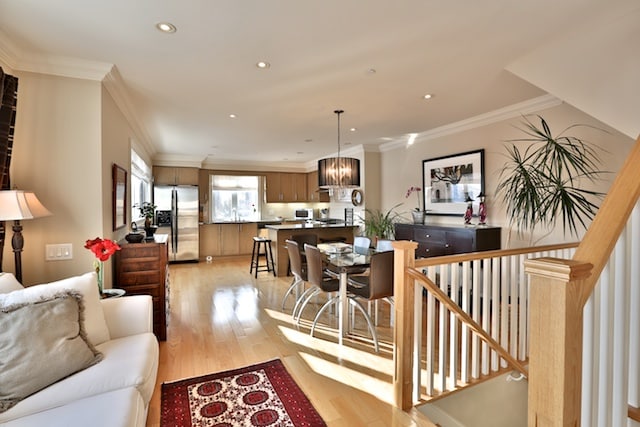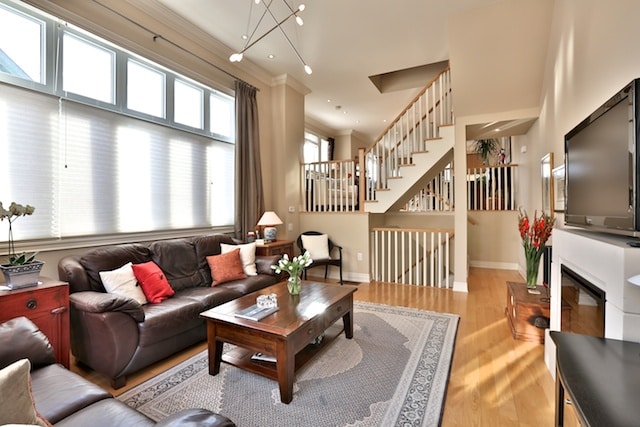This is a one-of-a-kind plan, and the only home to benefit from windows on all three sides.
Welcome to the premiere home at Plymouth Avenue – a small enclave of laneway townhomes in Toronto’s Trinity Bellwoods.
This spacious property provides a rare opportunity to enjoy three full exposures – a full wall of south windows, paired with east and west exposures. A bright, contemporary city home with a generous floorplan that is ideal for family life and entertaining.
The large, split-floor plan provides two exceptional spaces on the main level. The dramatic living room has 14 ceilings, with tall windows and a walk-out to a city garden. The upper level presents an oversized eat-in kitchen, with ample room for both daily dining and lavish entertaining. A large, chef’s style kitchen provides abundant storage space and preparation space, with a perfect spot for stools.
Upstairs are two ‘wings’ – the east providing a master bedroom with dramatic en suite bath, with both a large soaker tub and walk-in shower. While the westerly portion of the home provides two generous bedrooms (one presently used as a home office) and the home’s main bathroom.
On the lower level is a guest powder room, together with a large family room that is ideal for a home theatre, gym, or bedroom.
This large home is ideally situated in the heart of the city’s Trinity Bellwoods neighbourhood, and a quick walk to the park, Little Italy, Dundas shops and Ossington Village. Convenience, style and amazing natural light.

