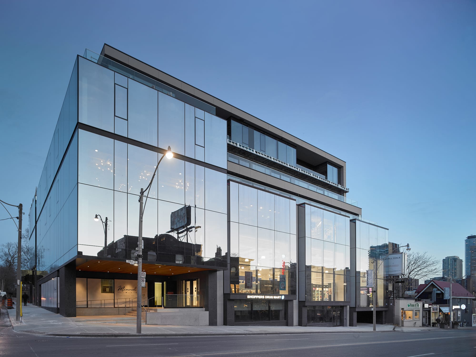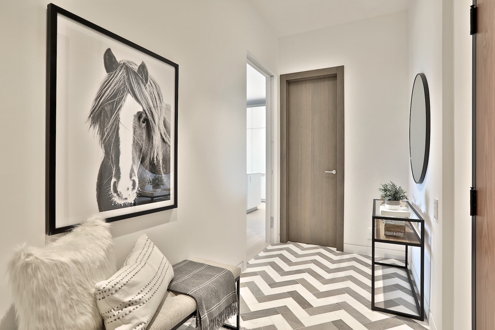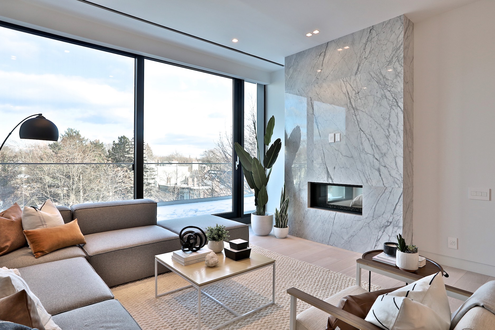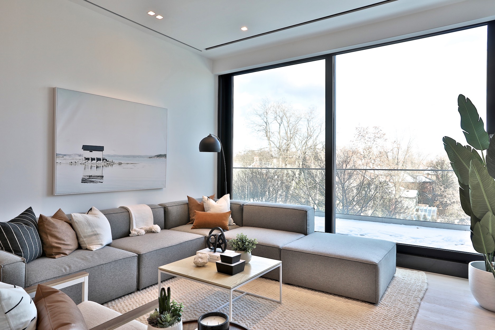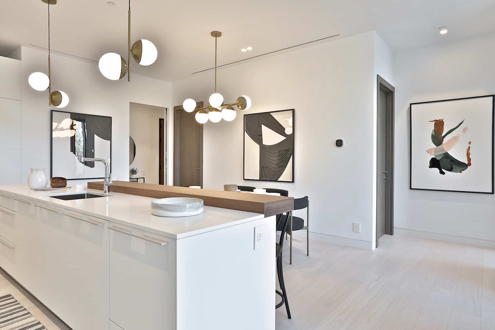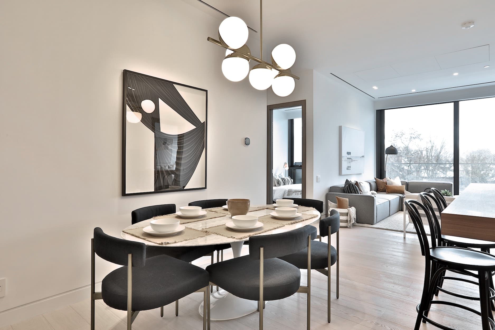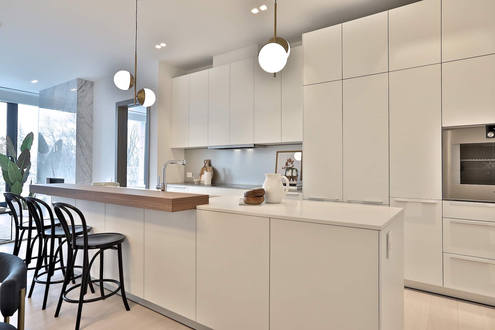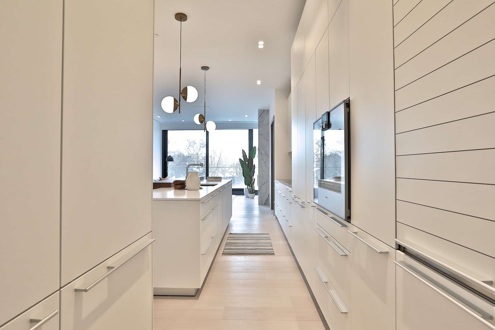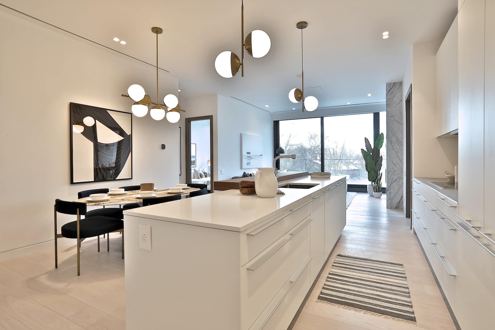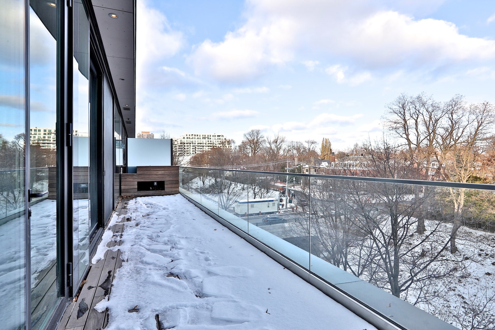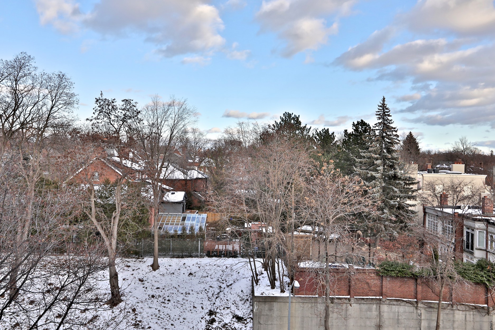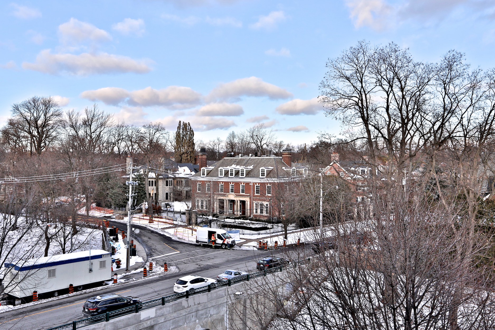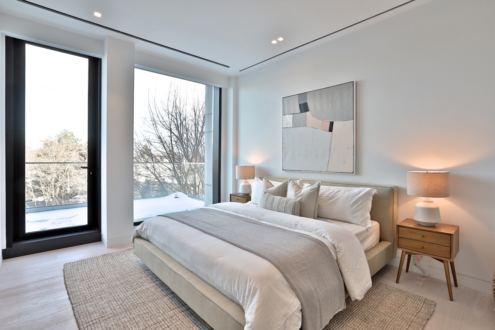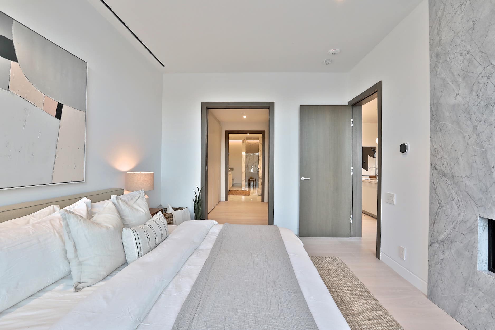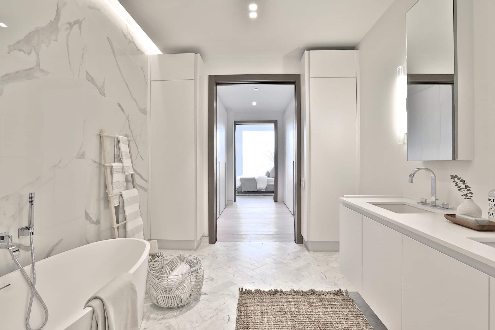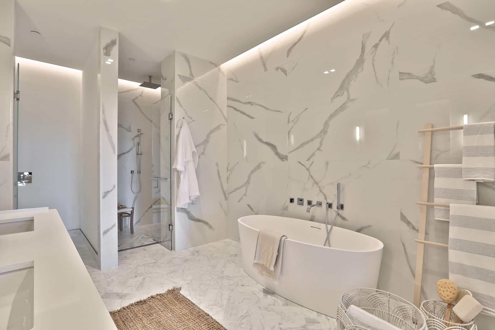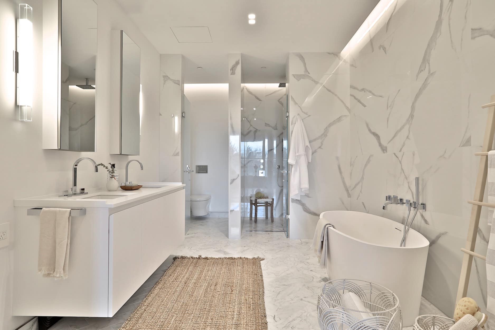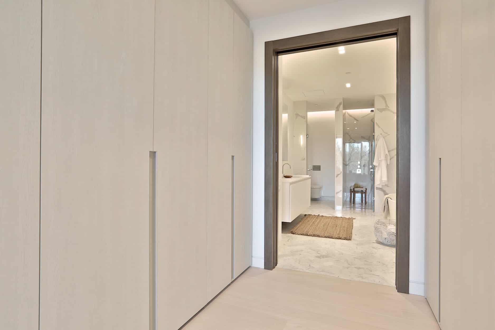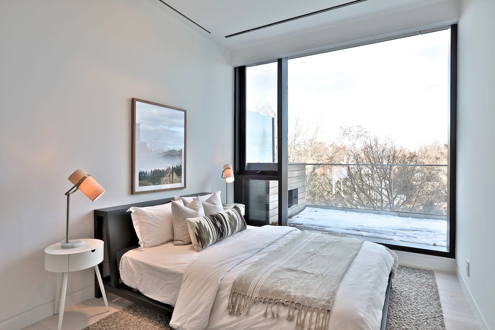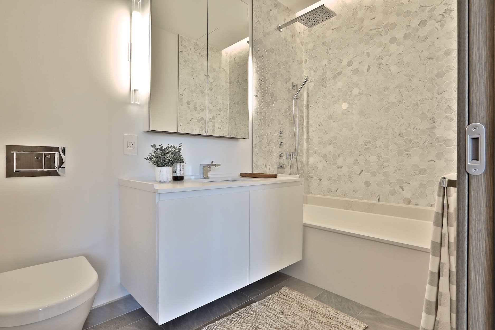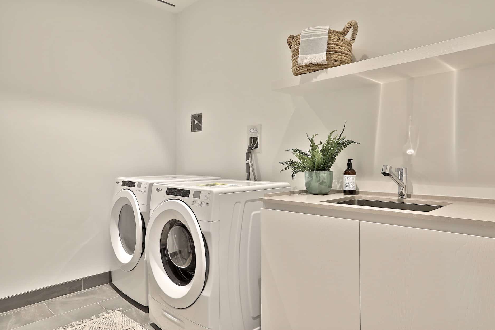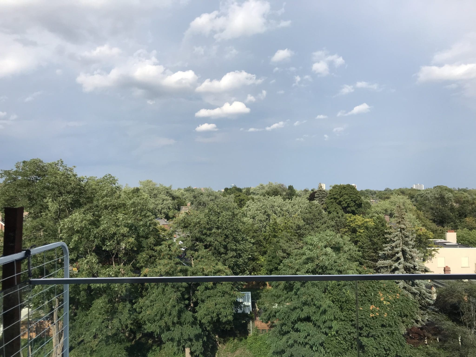I don’t think any of us realized just how striking the views over Rosedale would be when this building went up. The neighbourhood is so lush and green in summer that this home feels like living in the treetops.
Welcome to residence 403 at Hill and Dale.
This generous floorplan provides expansive views overtop Rosedale, and benefits from tremendous natural light thanks to floor-to-ceiling windows and 10 foot ceilings in the primary rooms. Finished to an extraordinary level and customized by the current owners, the home presents a graceful and elegant living space in an unbeatable downtown location.
This home includes a large kitchen with superb storage and pantry space, paired with Gaggenau appliances and a tremendous island perfect for entertaining. Further customization of the kitchen appliances is possible, but includes a built-in fridge, induction cooktop, convection oven, dishwasher and visor extraction hood. The rear countertop is completed in stainless steel, while the island is finished in quartz and walnut.
The adjacent dining area is perfect for formal and informal dining, and would be ideal for a built-in banquette along the wall.
The living room provides a generous space, and features a gas fireplace with marble slab surround. The walk-out the the home’s 250 square foot terrace is thanks to an oversized lift&slide door that allows for an elegant and easy transition from interior to exterior. The terrace itself is finished in wood with a modern glass railing, and includes a built-in planted that provides connections for water, hydro and gas.
Back inside, the master suite also provides direct access to the terrace, and shares the living room’s fireplace thanks to a unique double sided configuration. Hill and Dale’s signature master ensuite is located beyond, with almost 20 feet of linear closet space paired with a breathtaking ensuite featuring a free-floating tub, dual vanities, linen closet, separate water closet and a generous walk-in, curbless shower.
The home’s second bedroom is also east-facing, and provides a large dressing area that was previously a walk-in closet. This could be returned to it’s original use, or used as an office area. Further, the main bathroom of the home provides a deep soaker tub and all the exceptional finishes found elsewhere.
The home’s laundry offers full-sized washer and dryer, as well as a deep laundry sink and plenty of space to add storage. In addition to the suite are two owned parking spaces, and a storage room.
Available for sale.

