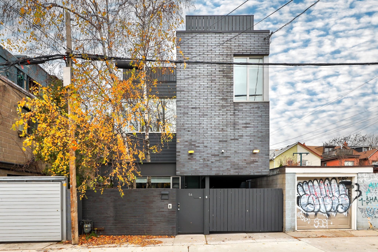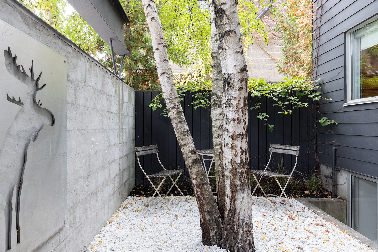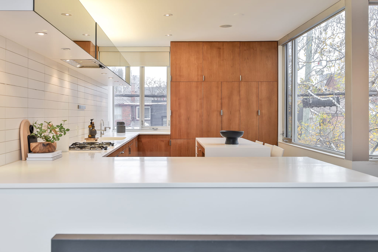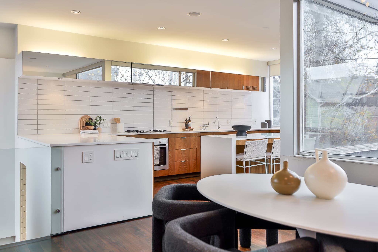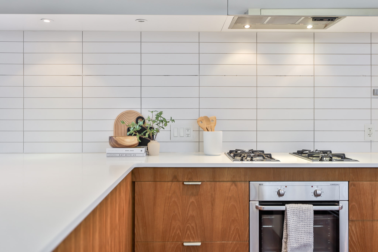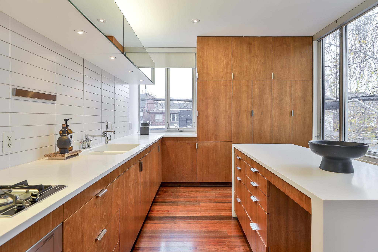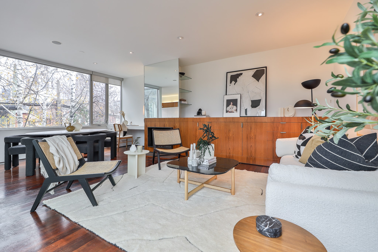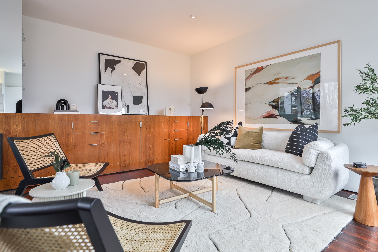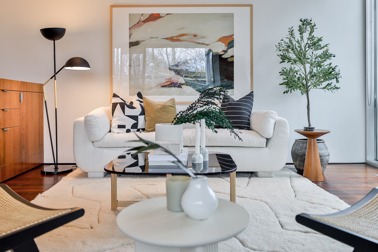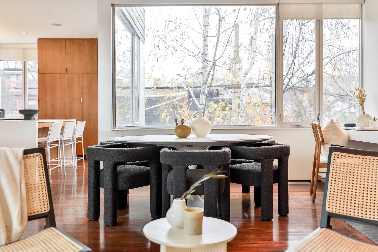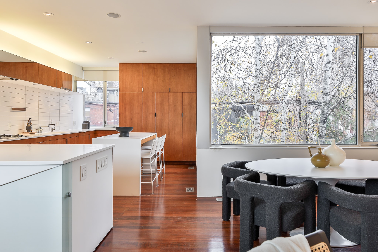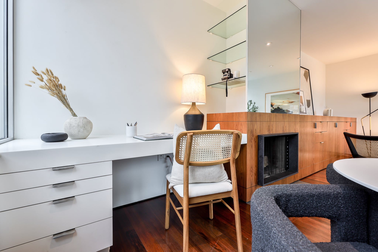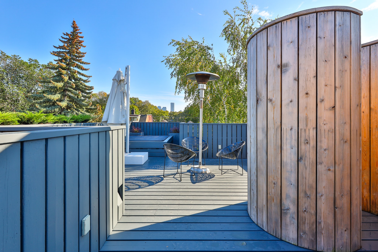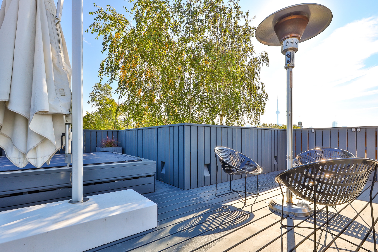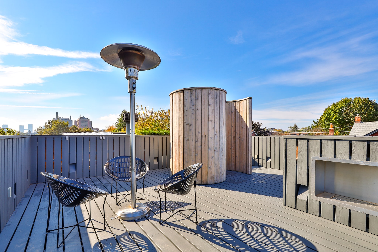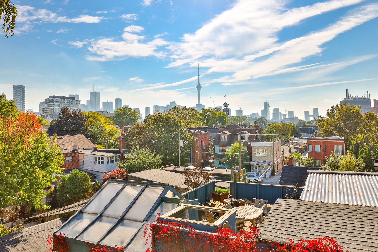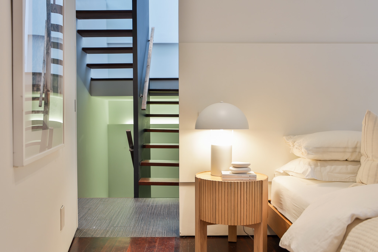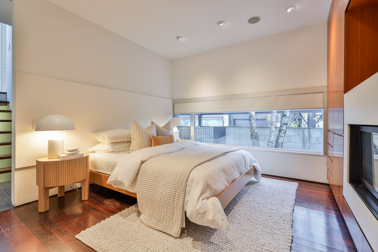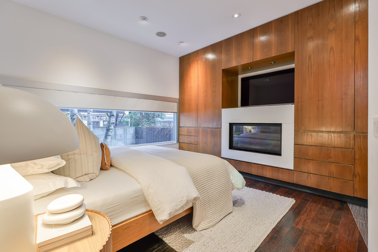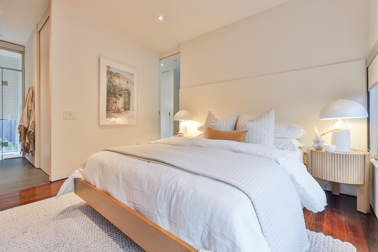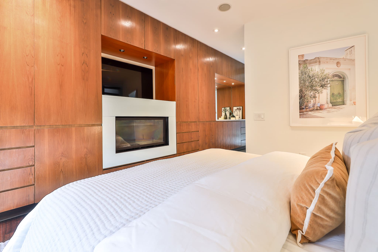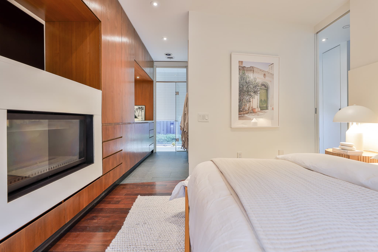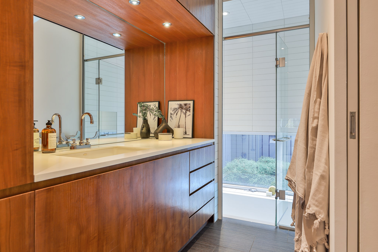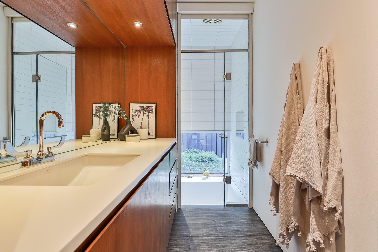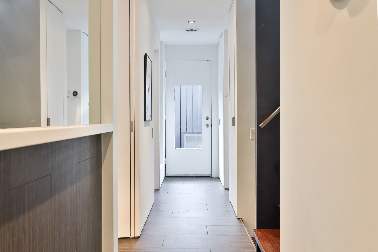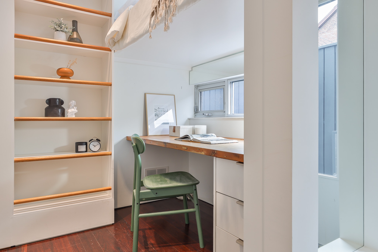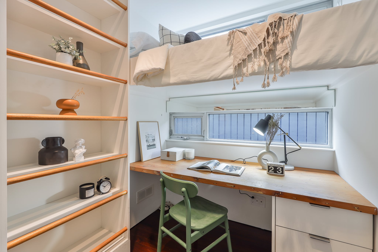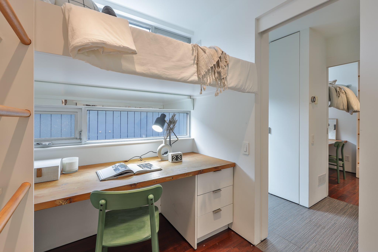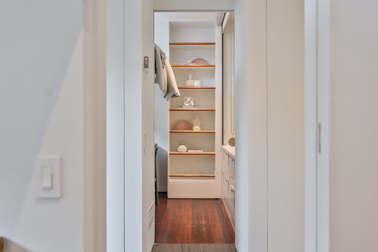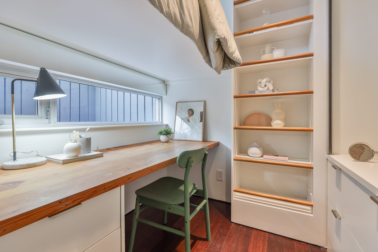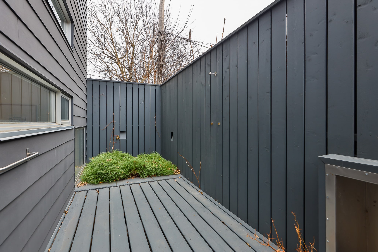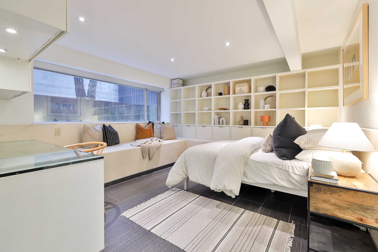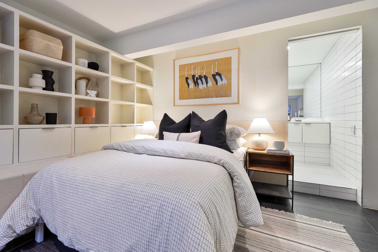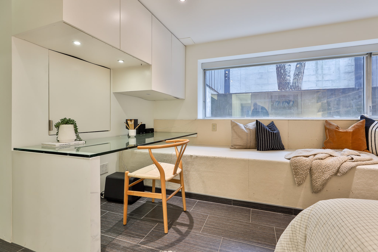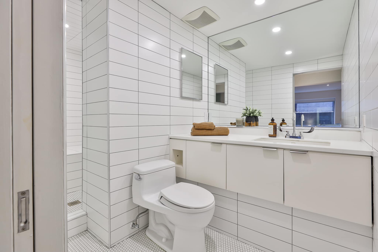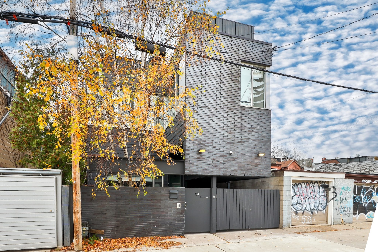Over the years, I’ve had countless discussions about this home – with most of them revolving around “If only…”. Many of those conversations involved the people at the forefront of the recent push for laneway housing in the city (which I’m delighted to see come true) but just as many were people who admired this home for precisely what it is: a home of consequential design, in a discrete location along a much-admired street, that was uniquely brave in it’s programming and design. Home that create conversations are homes that matter.
Welcome to 54 Croft Street.
This distinctive freehold home has been extensively studied and published, as it forms one of the roughly 18 freehold homes located along Croft Street. Completed in 2006 by Kohn Shnier Architects, the home was at the vanguard of unique infill housing along Toronto’s laneways.
Located on a quiet street in the Harbord Village neighbourhood – with quick access to the Annex, Little Italy, U of T, Bloor Street and the city core – The Croft Laneway House is an inspired bit of architecture that is equal parts bold and elegant. The ‘upside down’ plan privileges the main living space on the upper floor, with bedrooms located on the ground level and additional living space in the lower level.
Upstairs, and open-concept living floor featuring a modern kitchen with abundant storage, Corian counters, a generous island and custom walnut millwork throughout. This room enjoys both southerly and easterly light, with the added benefit of dappled sunlight thanks to the mature birch tree from the yard below.
Adjoining the kitchen is a combined living room and dining room, perfect for both daily living and more elegant entertaining. A wood-burning fireplace sits at the division of these rooms, while custom built-ins provide additional storage as well as a desk/study area on this level. Further enhancing light on this floor is a second set of windows, with both north and west exposures, privileging abundant natural light throughout the day.
Step out onto the balcony to enjoy the bbq, and then head upstairs to the spectacular rooftop terrace. This private oasis has astonishing city skyline views and unparalleled privacy thanks to its position perched above the neighbourhood rooftops. Equipped with a private shower, daybed, landscape lighting, plantings and gas heatlamp, the rooftop terrace is perfectly designed for lazy afternoons or more engaged evenings as the sun sets on the city.
The main level of the home presents the bedroom spaces, anchored by a master bedroom with custom-builtins and a generous master ensuite with a unique soaker-tub / shower combination. As found throughout the home, clever windows have been placed with great care to introduce private views to the gardens surrounding the home, be that thy courtyard to the front or the walled garden to the rear.
The two additional bedrooms are efficient spaces, eminently practical but concise in their design: a desk on the lower portion (perfect for working from home or schoolwork) and a comfortable “upper bunk” for bedtime. Sprawling, no. Clever, cosy, practical… absolutely.
Capping off the main level is yet another outdoor space, positioned along the rear of the home. The garden provides a outdoor fireplace, sun lounger and outdoor shower, further expanding and enhancing the home’s play between inside and out.
The lower level is an adaptable space, which along with the furnace room and storage space includes a family room / guest bedroom. Thanks to a long window, this space would also serve perfectly as a home office, study, family room or media room. The third bathroom is also located on this level.
Clever. Unique. Bold. Exciting. Captivating. This home embraces and celebrates not just life in the urban context, but life on a scale where the quality of space triumphs masterly over the quantity.
Available for sale.
Awards
Toronto Urban Design Award (2007)
Design Exchange Award (2007)

