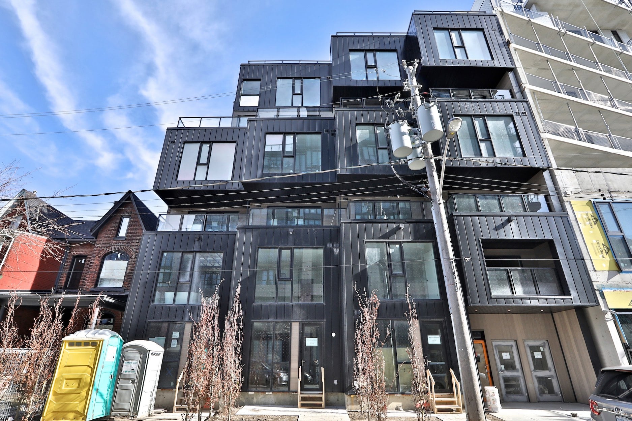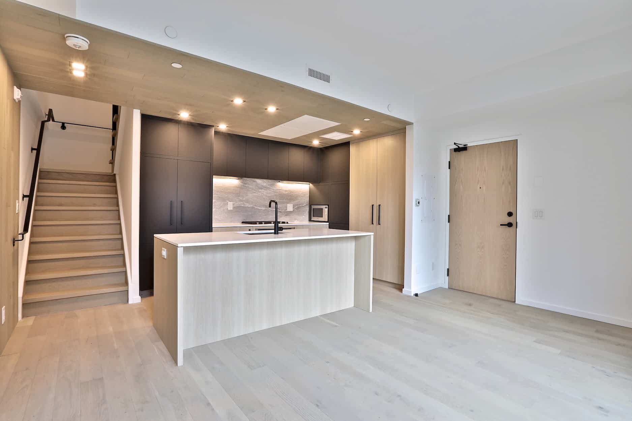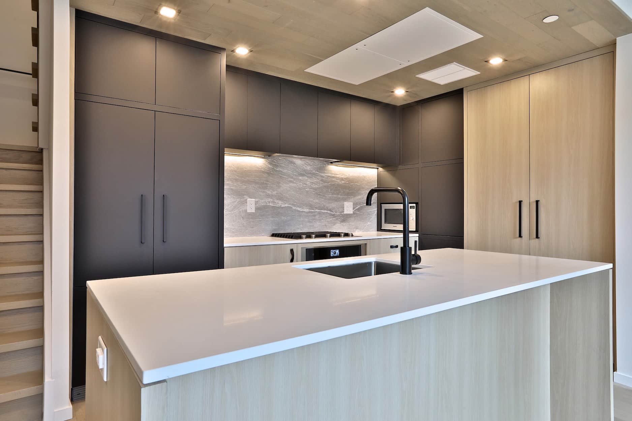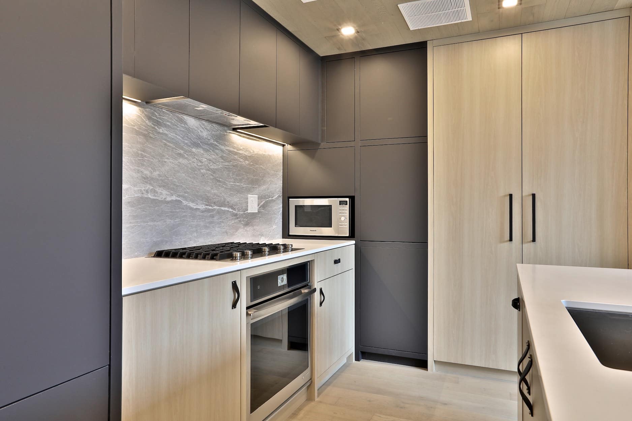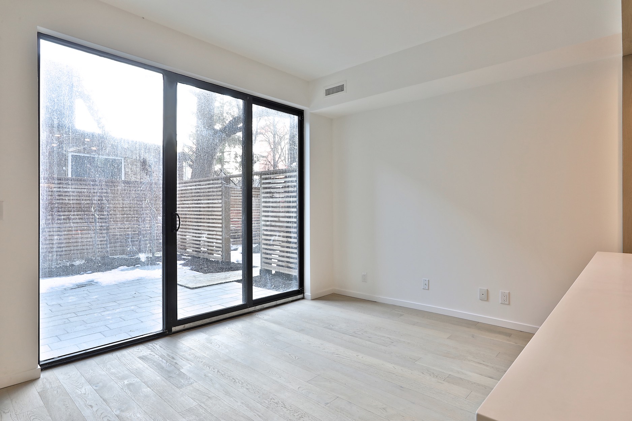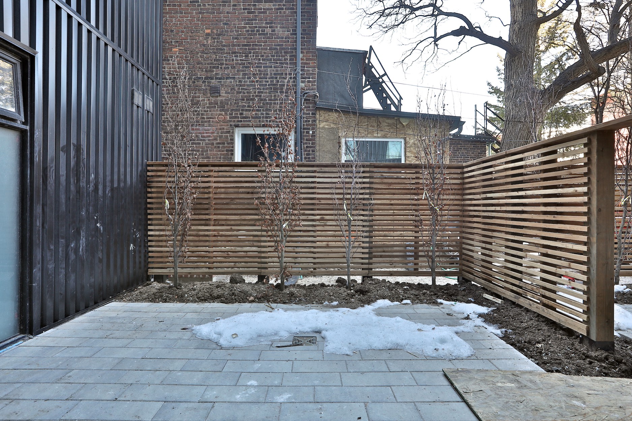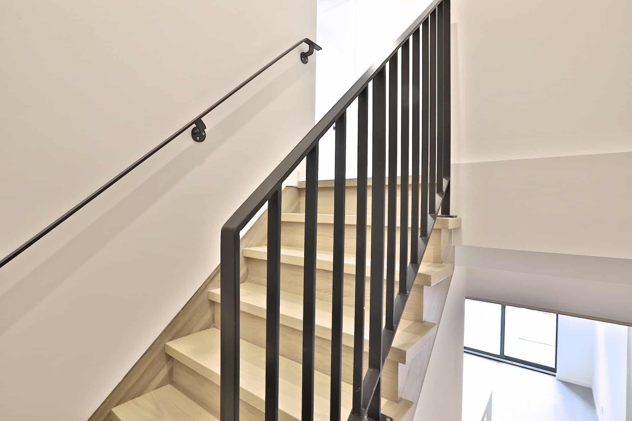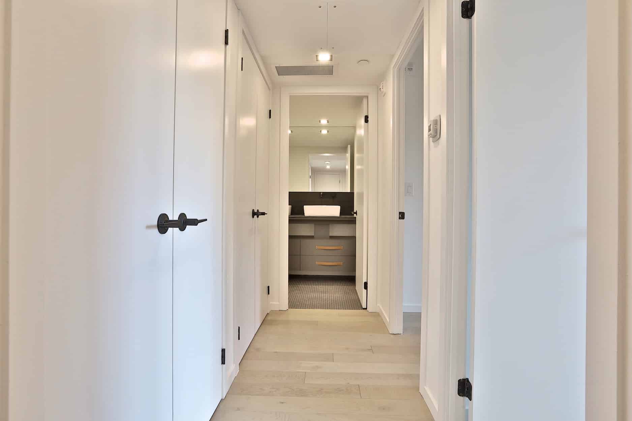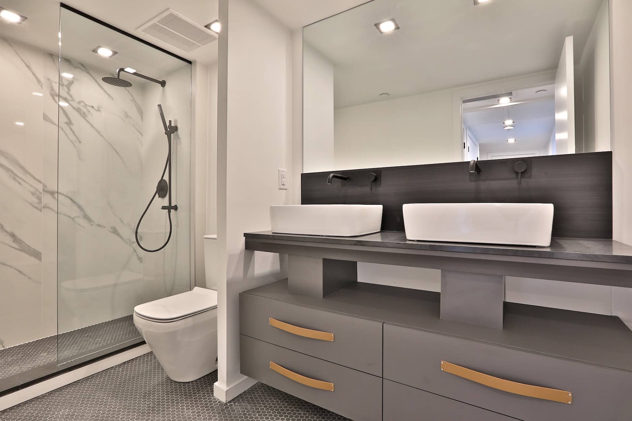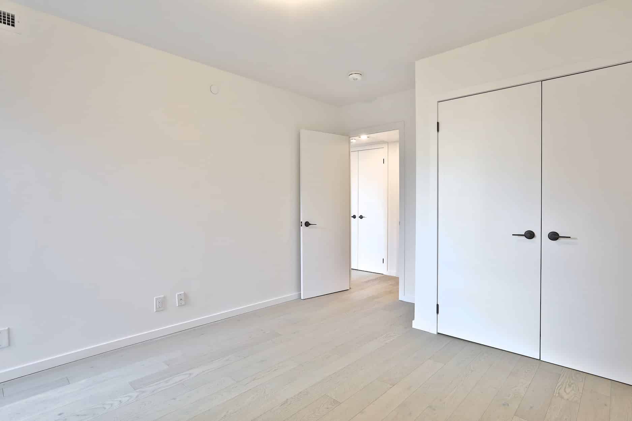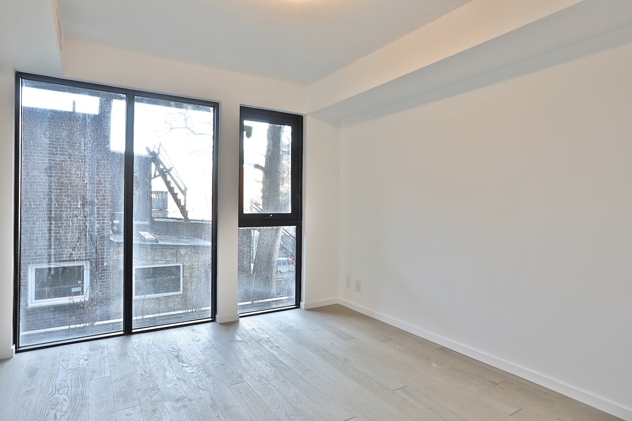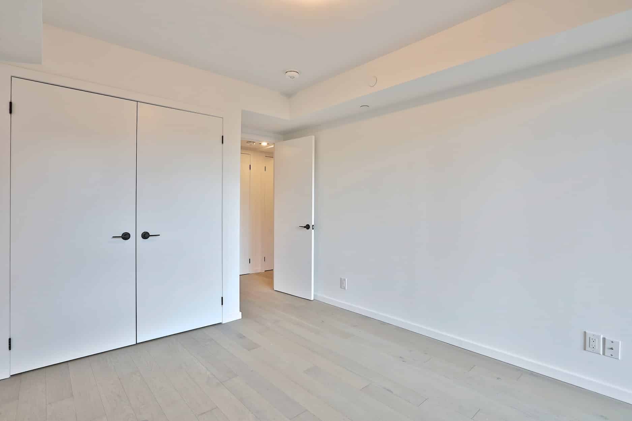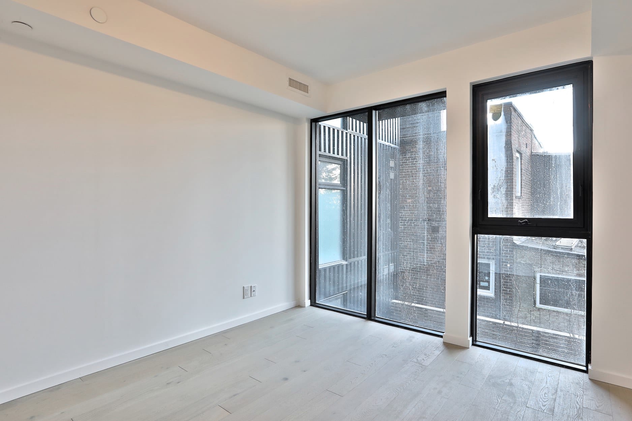We’re thrilled to see this project nearing completion – it adds a much-needed boutique-sized development to the area. This ground-level suite has unique outdoor space, and a comfortable layout.
Welcome to Cabin, suite 105.
This boutique building was designed by RAW Design, with interiors by Mason Studio. It was developed by Curated Properties, the team from Lanehouse on Bartlett, Edition Richmond, Dovercourt 455 and the nearby Plant.
This 2 storey suite is located at the garden level, and features a generous and private garden located directly off the living room. The main floor includes a custom kitchen with abundant storage and pantry space, as well as a large island ideal for daily dining. The kitchen is also equipped with full-sized, premium appliances including a gas cooktop, and is completed in a combination of quartz counters, and custom stone backsplash.
Upstairs, you will find the stylish main bathroom, that features a dual vanity and oversized walk-in shower with unique surround. On this floor are also the two bedrooms, each with ample windows and large closet, as well as a connection for washer and drier.
This suite includes many upgrades and single car parking.
Available for sale.

