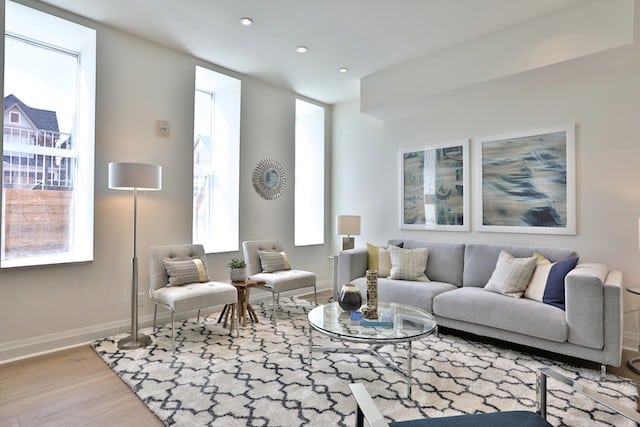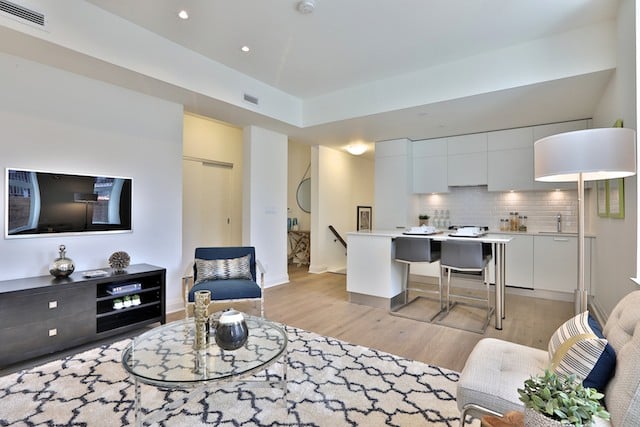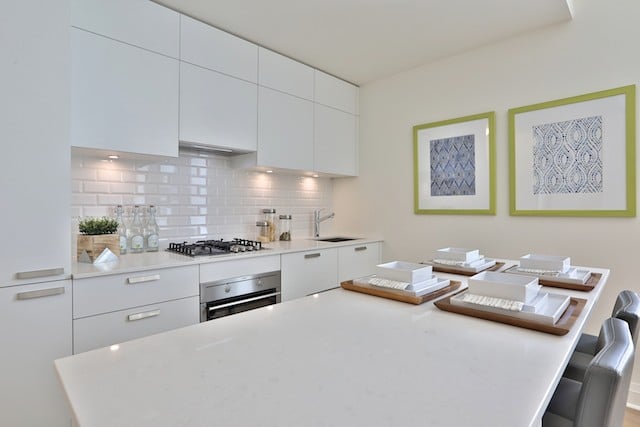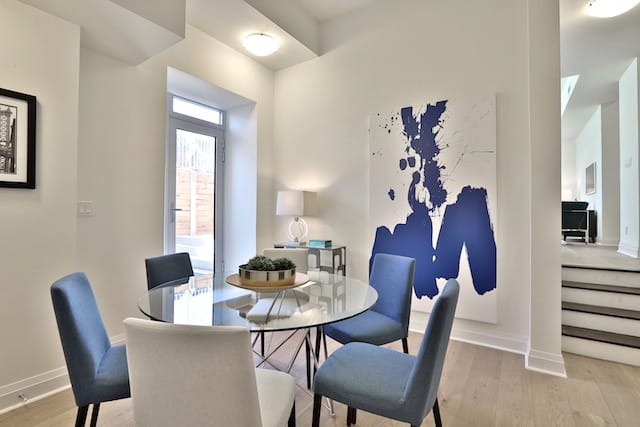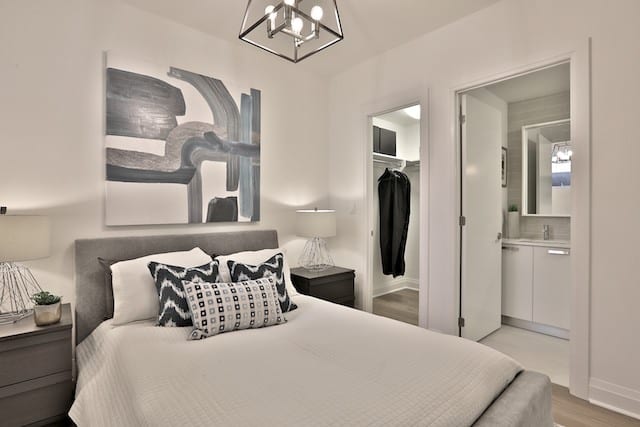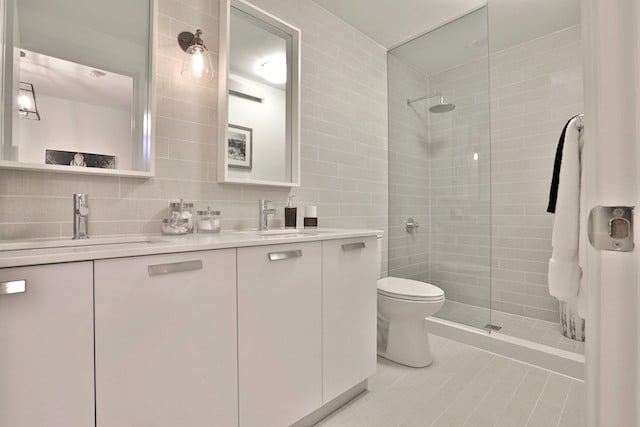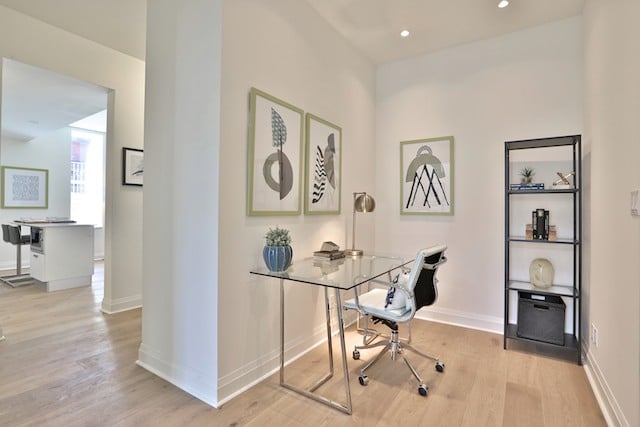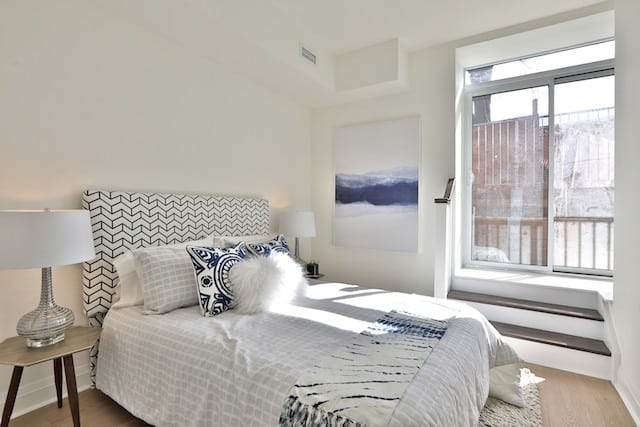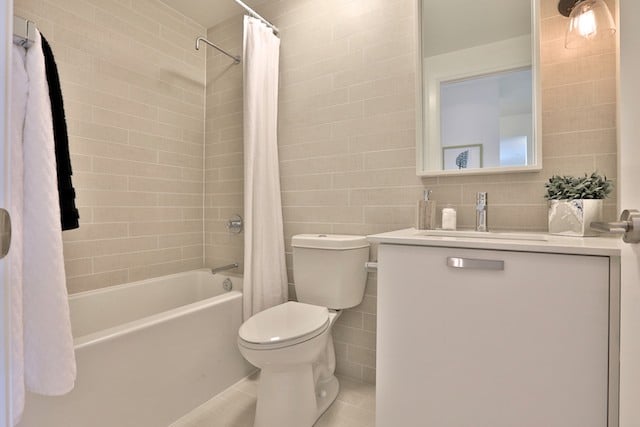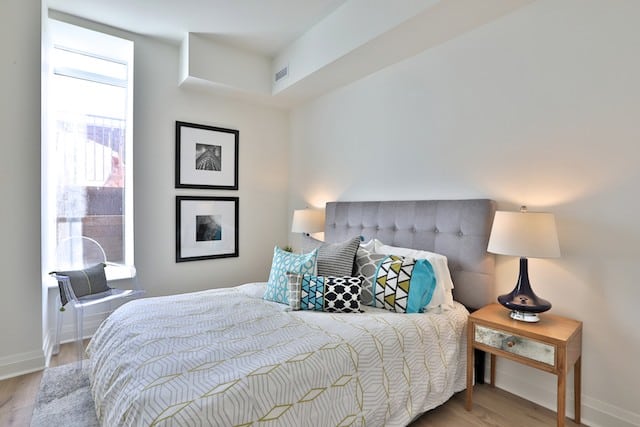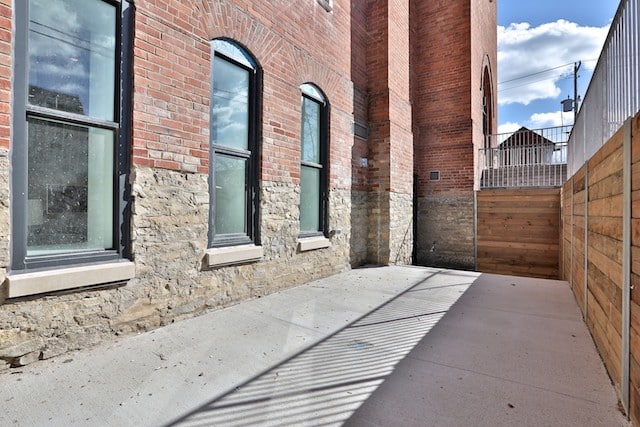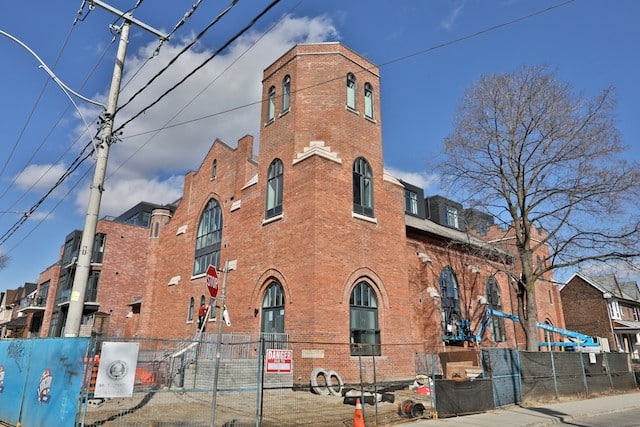The demand for family-sized loft spaces in the city far outstrips the supply. This floorplan is ideal for families with kids, or couples who want additional space to roam around!
Be the first to live in this spacious, corner, south west facing 3 bedroom plus den at newly completed Arch Lofts!
A rarely-found suite of over 1,400 square feet, plus and additional 300sf of private sun-filled terrace. All within a historic building carefully converted for modern living.
Move-in immediately to this celebrated boutique development in high demand Junction Triangle. Exceptional finishes – premium hardwood, Scavolini kitchen with gas cooktop, integrated appliances, oversized island. This intimate low rise development is just steps to up express, transit, bloordale, junction and the dupont strip.
This home comes equipped with gas line on terrace. Located inside the historic church, situated on a quite residential street in the heart of the Junction Triangle.
Parking and storage available for purchase.
Available for sale.

