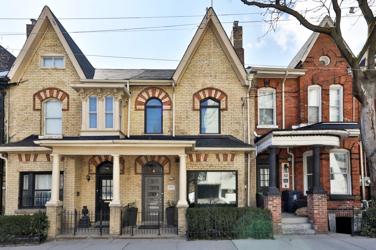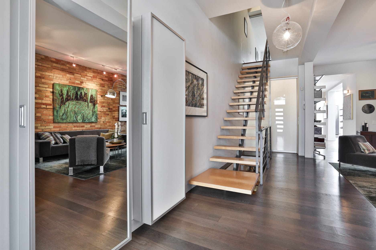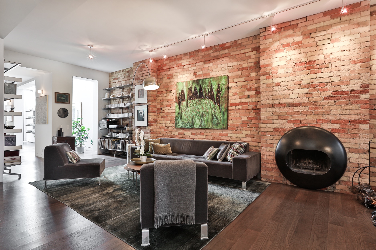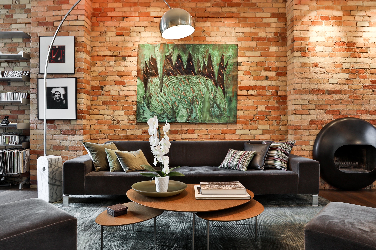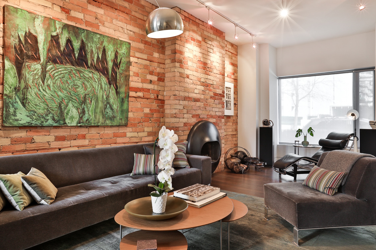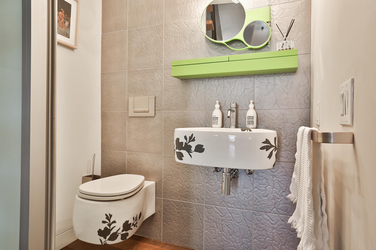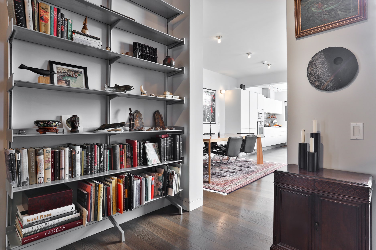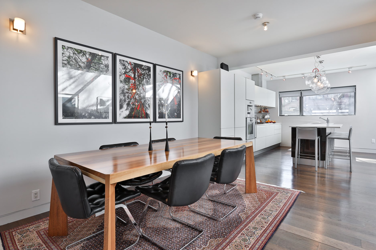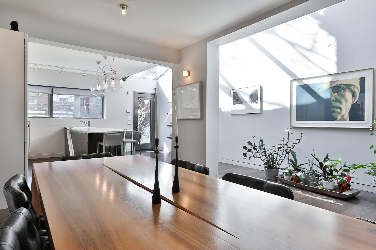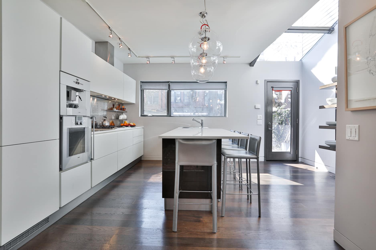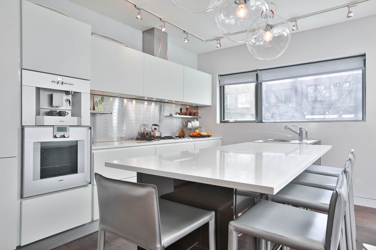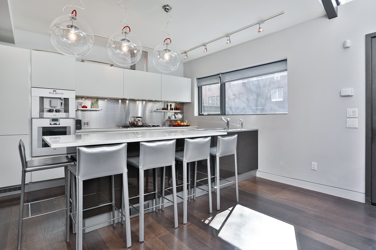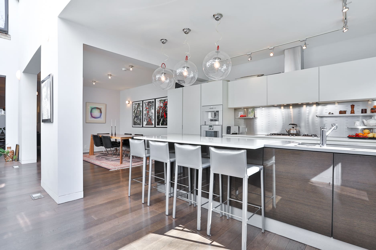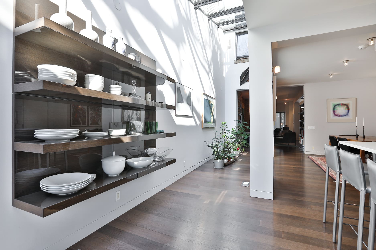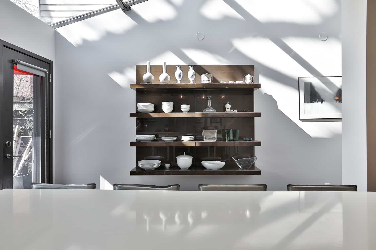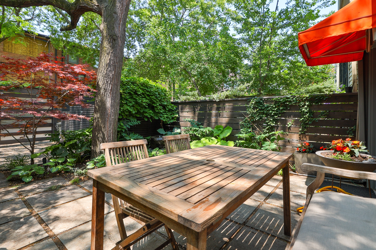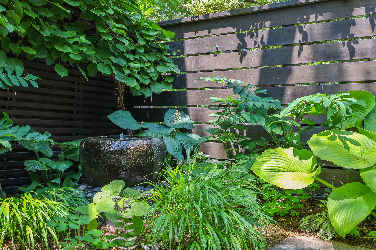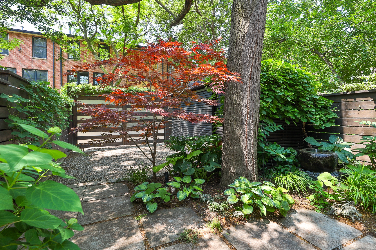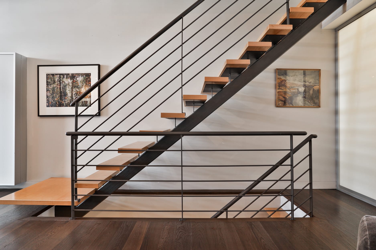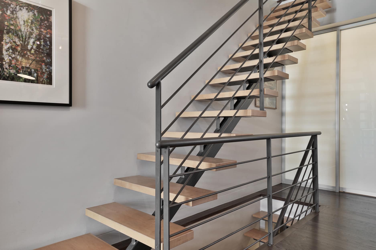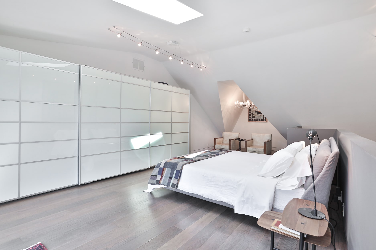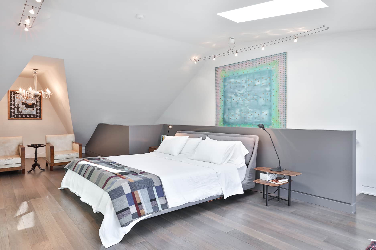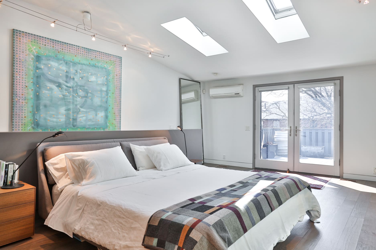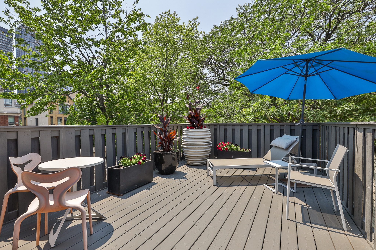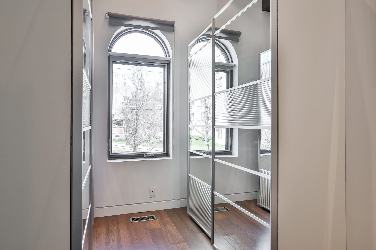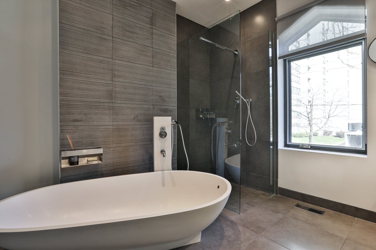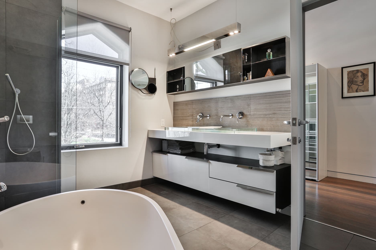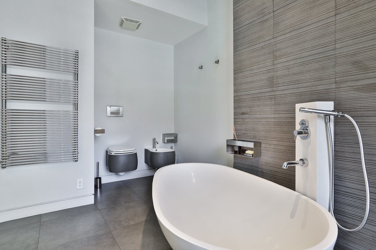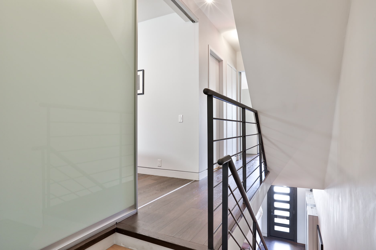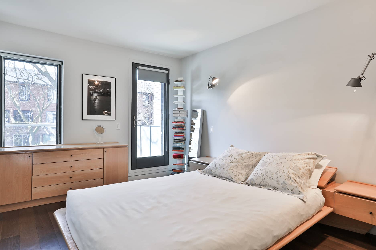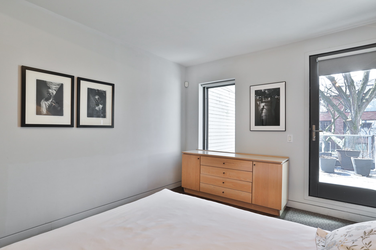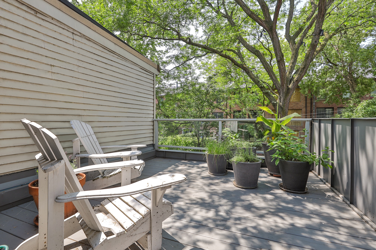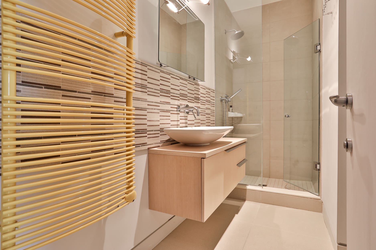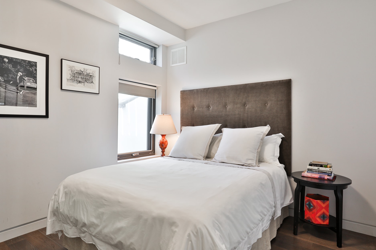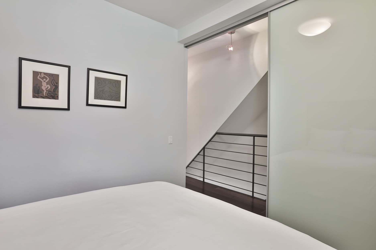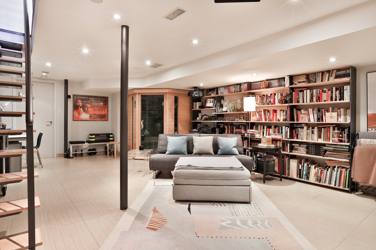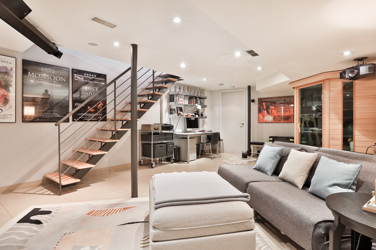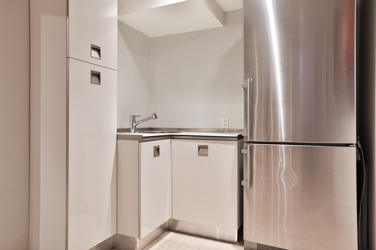Surprise. It’s probably the greatest joy in real estate – when a home reveals more than what was expected. This sturdy and utterly handsome 1880s home has been reinvented and reimagined with care and utter consideration. It’s a treasure, and an absolute surprise.
Welcome to 50 Beverley Street in Toronto.
This 3 storey century home (circa 1880) is located opposite Grange Park, with unrivalled access to downtown. Just moments away are the AGO, Tiff Lightbox, Four Season’s Centre, Queen West, Chinatown and Kensington Market – making this the perfect home to enjoy and explore the very heart of Toronto.
The home underwent a full ‘back to bricks’ renovation, which celebrates many of the original attributes of the home while modernizing throughout. The living room has an expansive exposed brick wall, complimented by a modern fireplace and a large custom window to the street. A discrete (and utterly surprising!) powder room is also located the front.
To the rear is a generous living space, enhanced and elevated by a large lightwell / atrium that introduces tremendous natural light. This clever addition brings superb sunlight into the home’s dining and kitchen areas – crowned perhaps by the custom Scavolini kitchen with Gaggeneau appliances. With abundant counter space, exceptional storage, quartz countertops and the durability of design that Scavolini is well-known for, the kitchen really becomes the focus of the house.
Adjacent is a comfortable dining room, ideal for both casual and more formal entertaining and large enough to cater to bigger groups.
At the back is a magical outdoor space, with a tall tree canopy and the advantage of west light. This private and tranquil space allows great room for quiet afternoons (admiring the Japanese maple no doubt!) or more bustling summer entertaining. With access for a rear shared drive, there is also plenty of room to park a car and the added benefit of a large garden shed for storage.
Back inside, there are 3 bedrooms on the upper floors, including an expansive and utterly private primary retreat on the 3rd level complete with a tree-top deck. The primary bath and dressing room are located on the 2nd floor and celebrate great design through the use of Agape fixtures and fittings. The oversized bathroom is both dramatic and utterly soothing, while the home’s main bathroom provides bathroom access for the 2nd and 3rd bedrooms.
Walnut floors extend throughout the property and are combined with modern c-living doors to enhance the flow of light in the home.
The lower level is a fully-finished space, ideal as a media room / family room thanks to a kitchenette. An infrared sauna is also ideal for anyone intending to use the lower level as a gym. A large storage room and the mechanical room are also located on this level.
This unique home is available for sale.

