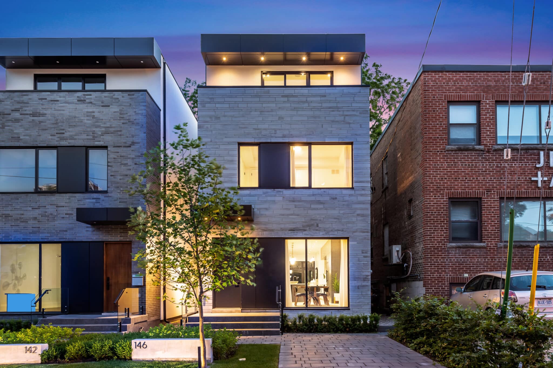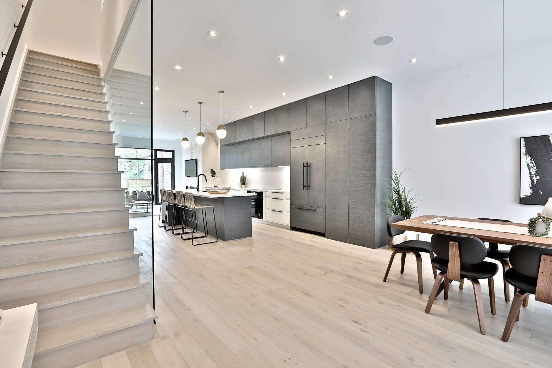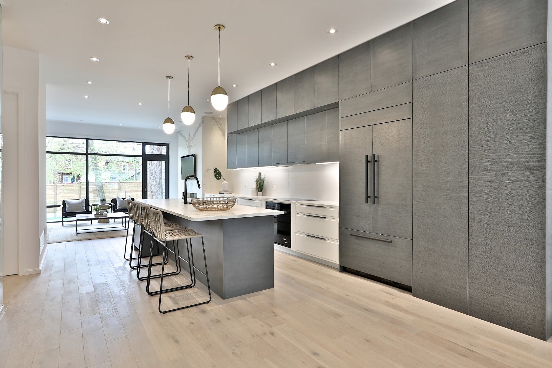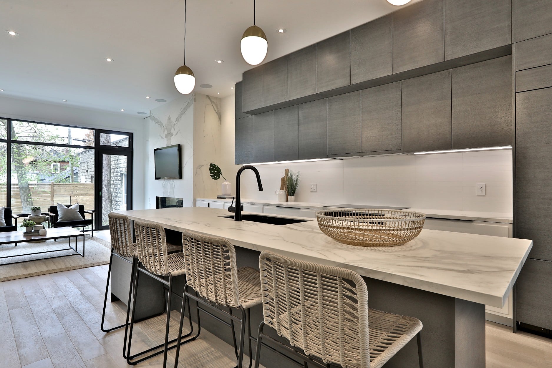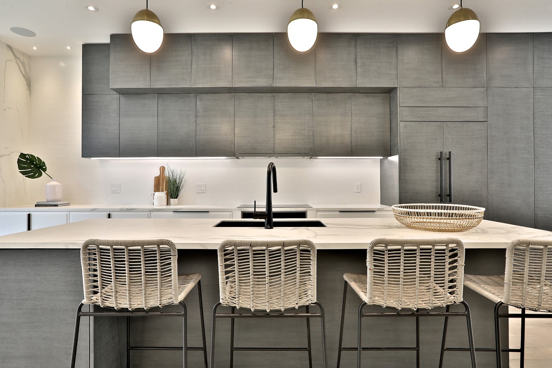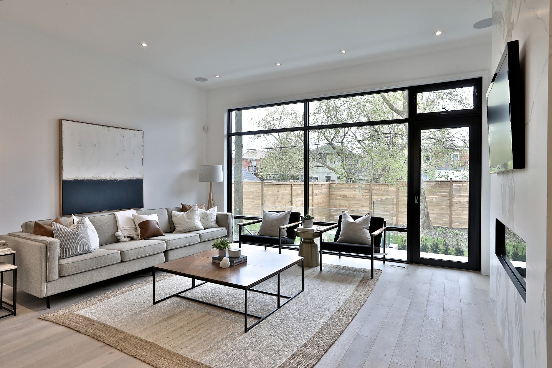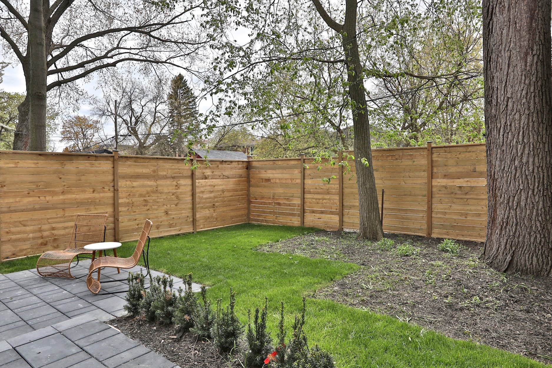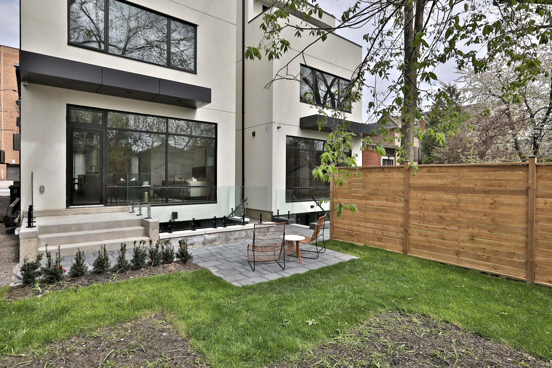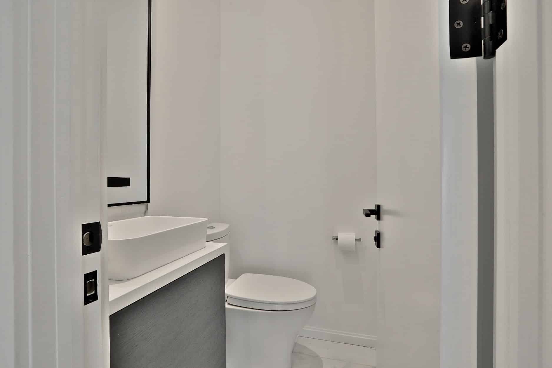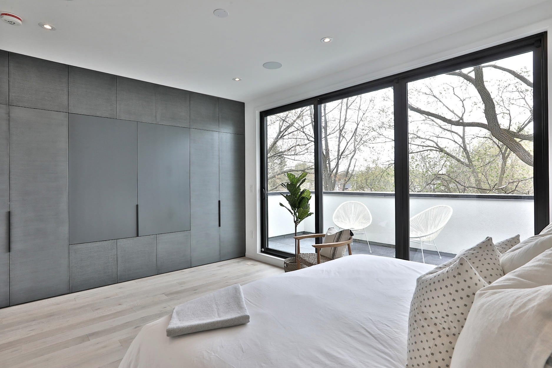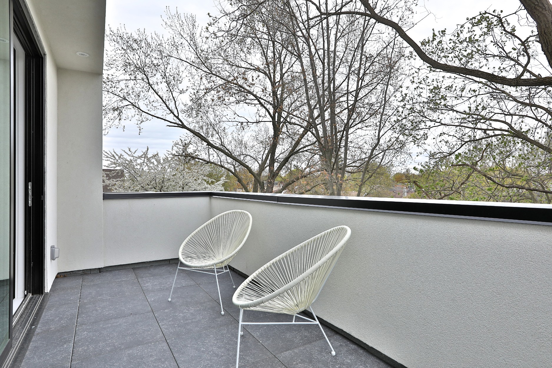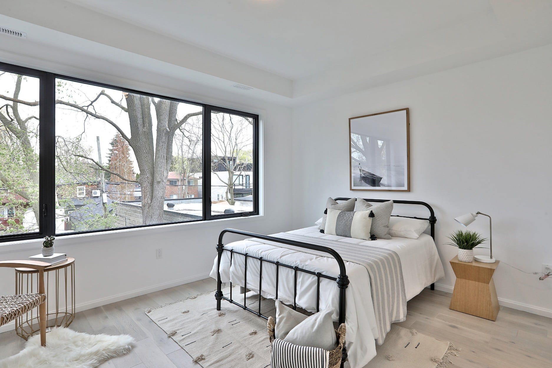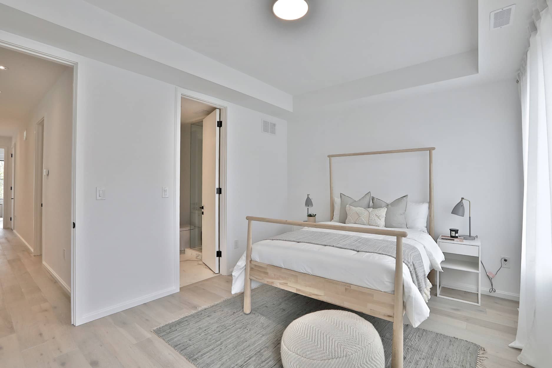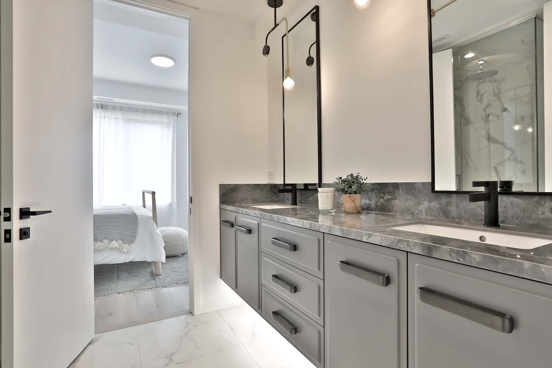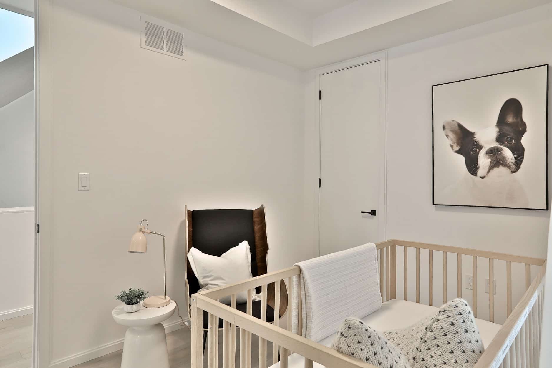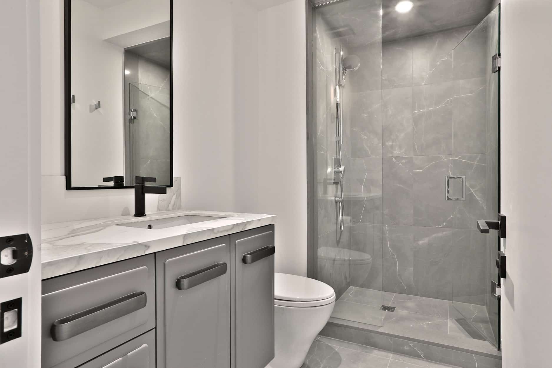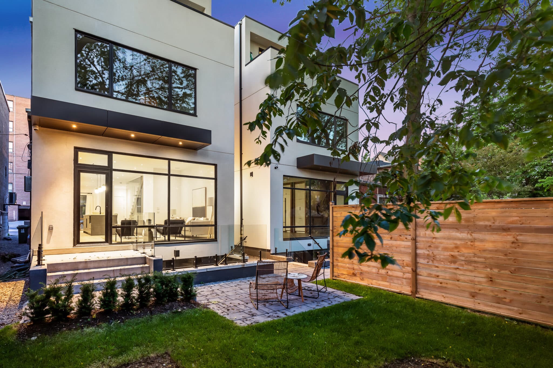This home demonstrates how a great floorplan can make an urban infill home work so well. There’s a tremendous quality and quantity of space behind a very handsome facade.
Welcome to 146 Kenwood.
An impressive newly-built detached home that boasts exceptional room sizes throughout. Thanks to oversized windows, this home also provides abundant natural light. The home shows an exceptional attention to modern details, with fine attention to millwork and finishes.
This five bedroom home includes a spacious main floor with custom kitchen with an oversized island, living room with gas fireplace and mainfloor powder room.
Upstairs, 3 bedrooms occupy the 2nd level, while the top floor features a large master bedroom with walk out, and a flexible study / nursery / bedroom.
The lower level features tall ceilings with a private walk out from the rear yard, and is roughed in for a future kitchen. Ideal as an inlaw suite, nanny suite or terrific teenager hang out.
Well-built, with highly considered floorplan. Wide plank hardwood, custom millwork, large closets and impressive craftsmanship.
Convenient to shopping along St. Clair, the Wychwood Barns, transit, schools and downtown.

