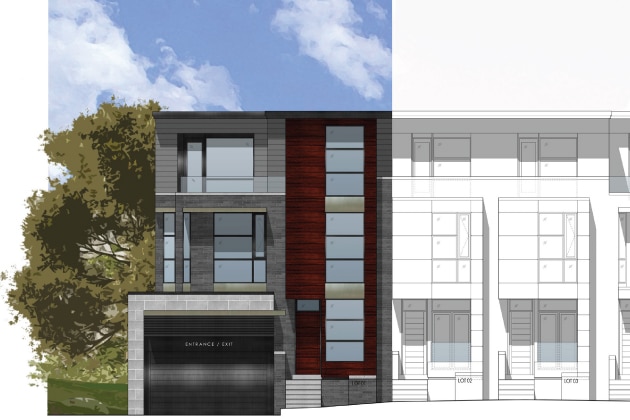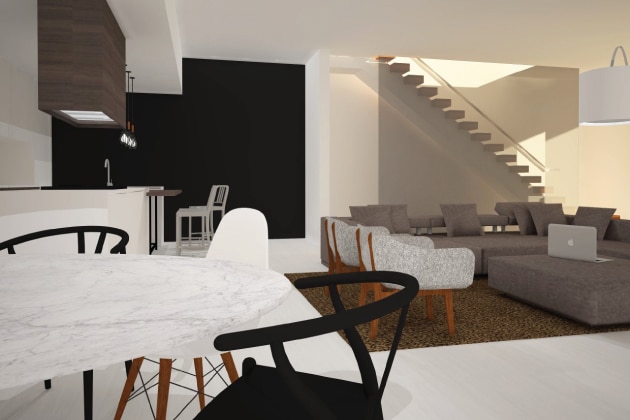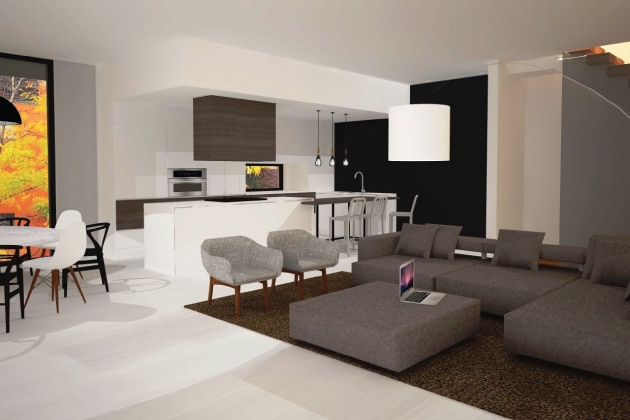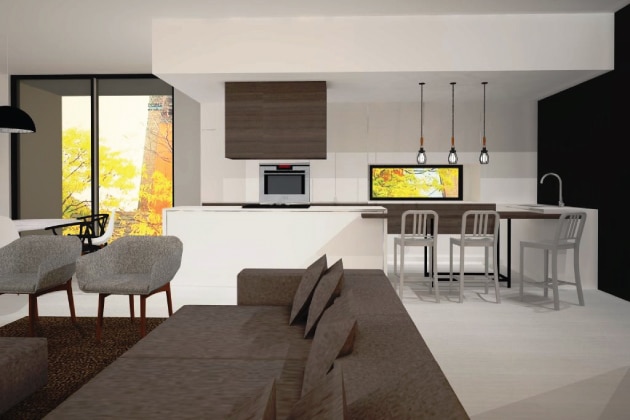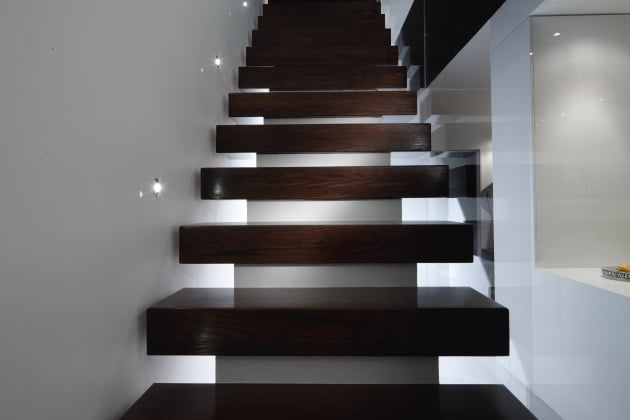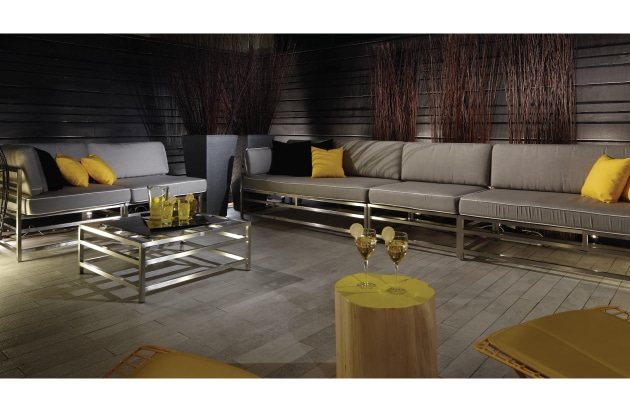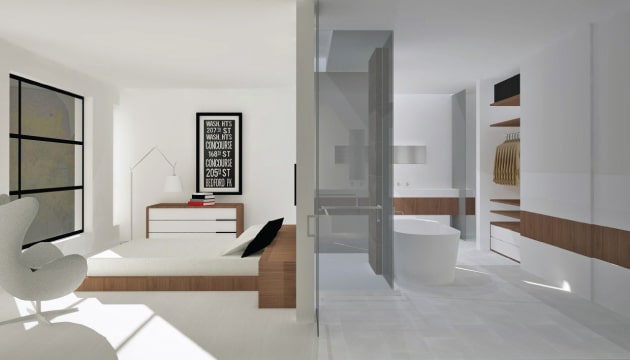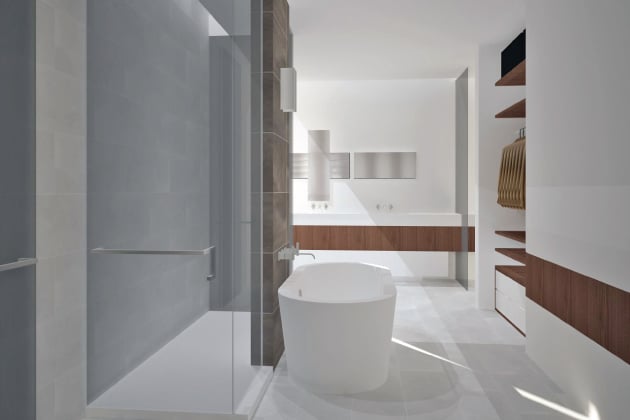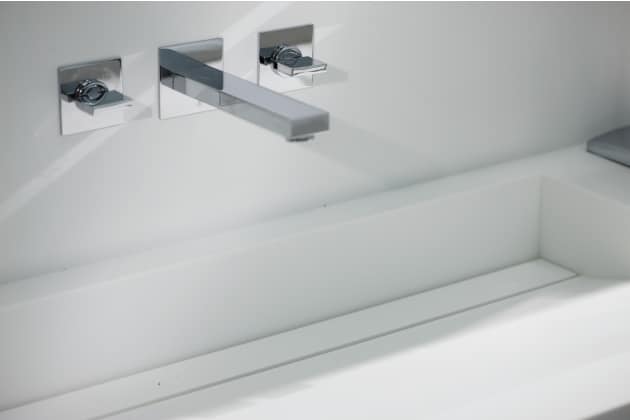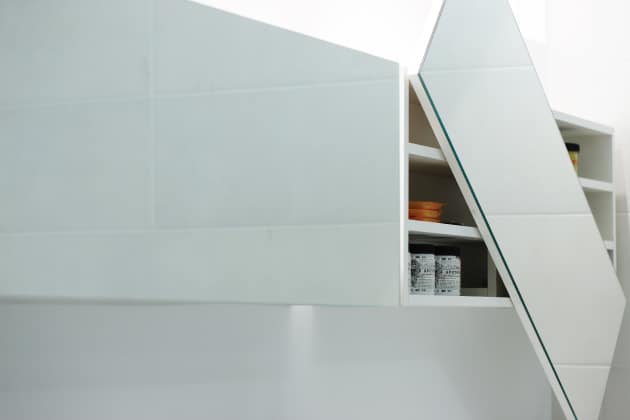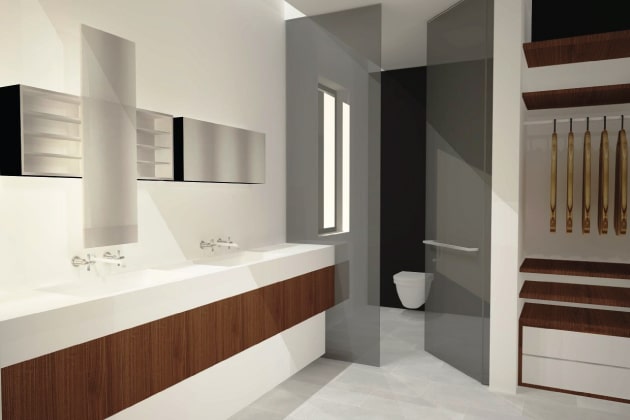I adore this ‘upside down’ house – because it puts the main living space at the very top, providing great views, amazing natural light and a real “treetops” feel over the neighbourhood.
The Trinity Bellwoods Townhomes are an exceptional collection of modern homes coming soon to Downtown Toronto. This project of 45 properties sold out with astonishing speed, largely due to the inspired and innovate nature of the architecture, interior design and attention to every detail. Architecture of our time, for our time.
We have just released a final opportunity to purchase, and what we consider to be the finest home – we call it the “31 Series”. It’s simply a name, but let’s explain.
Not every owner craves the same space, and so Trinity Bellwoods Townhomes responded by offering both 3 and 4 bedroom homes, ranging in square footage from 1900 to over 2600 square feet. We came to name the homes in a way that reflect their size, such as “19 Series” for the smaller homes or “26 Series” for the larger. So welcome to the one and only 31 Series.
Not until now has a home of this size been made available – over 3100sf of finished interior space, with almost 600 additional square feet of outdoor living! This is our premiere 31 Series – A unique floorplan, which inverts the home, taking the main living space to the top floor thus providing stunning views, superb light and amazing outdoor space. The convenience of a private elevator, dramatically placed at the front of the home in a glass shaft. 3 full bedrooms, including a master suite practically beyond compare.
This freehold home is being offered for the first time, and is a signature component of this dynamic and exciting project.
<a href=”https://pauljohnston.com/wp-content/files_mf/130754843231SeriesGuidev2WEB.pdf”>View a Complete Brochure Here</a>
<https://pauljohnston.com/wp-content/files_mf/130754781031SeriesGuidev2web.pdf>

