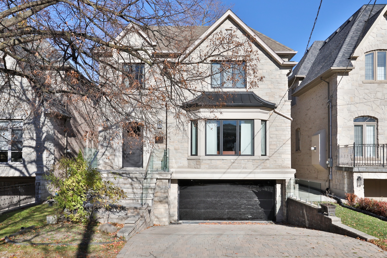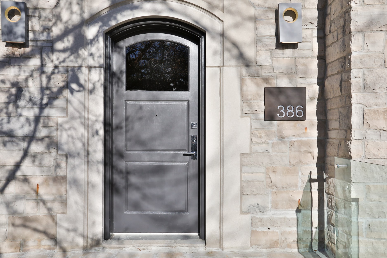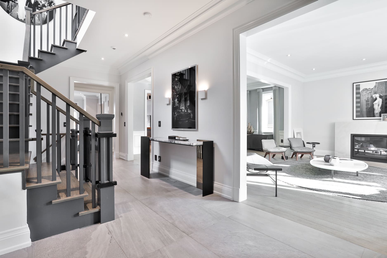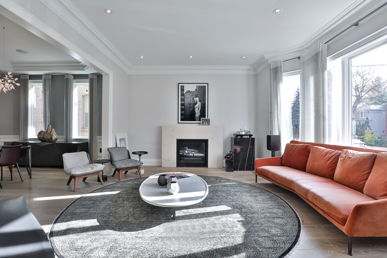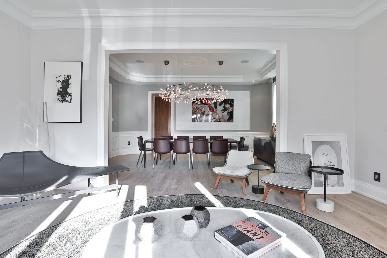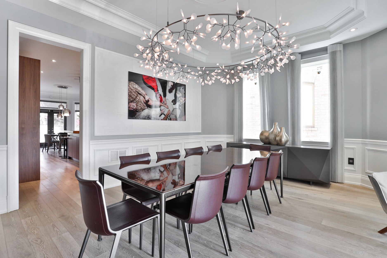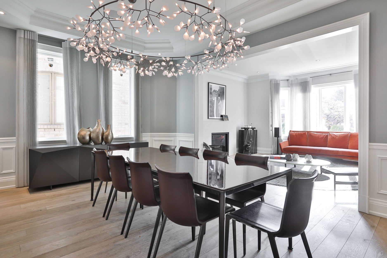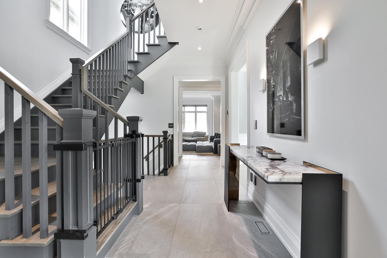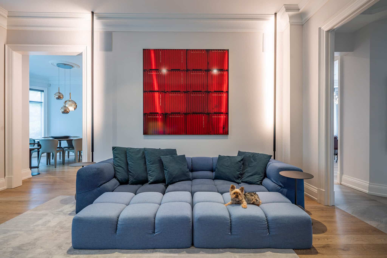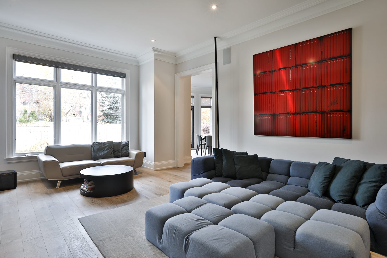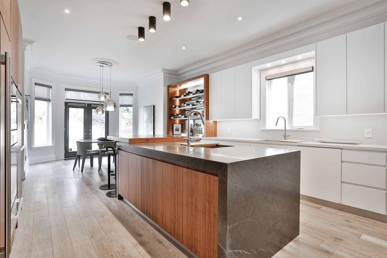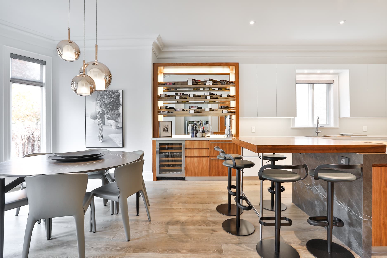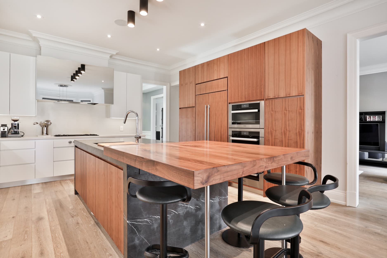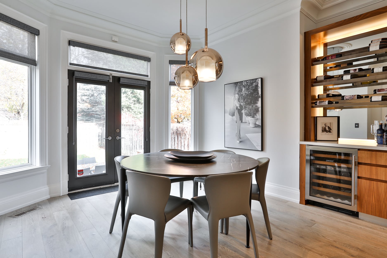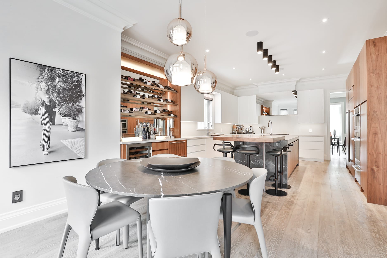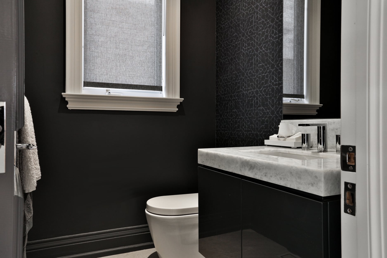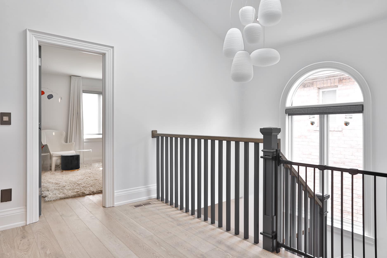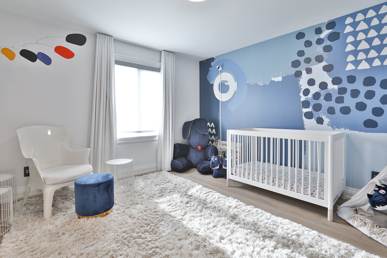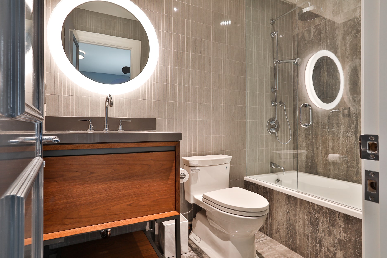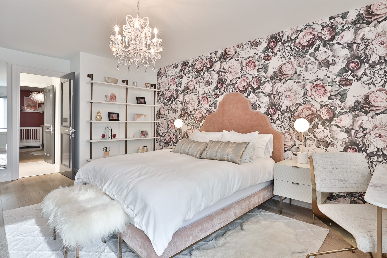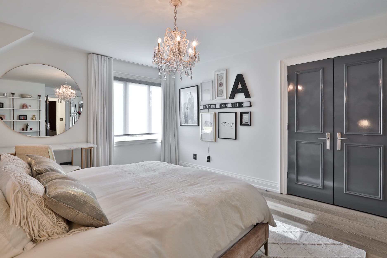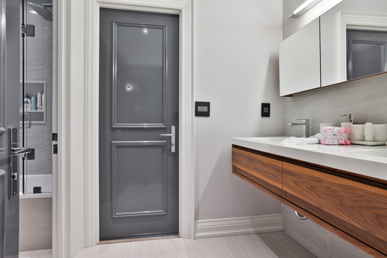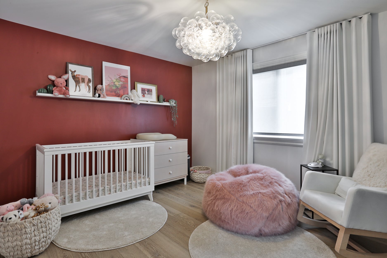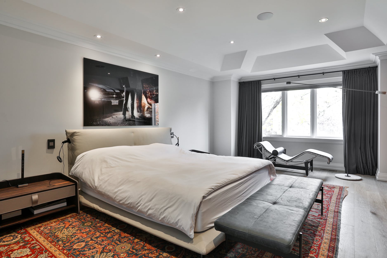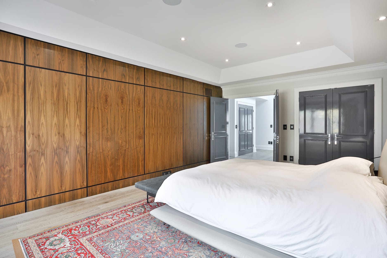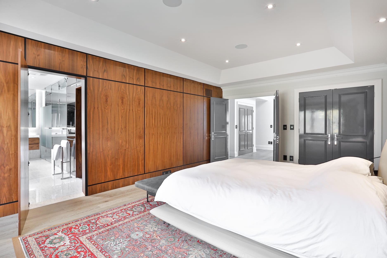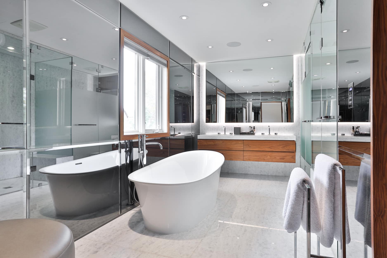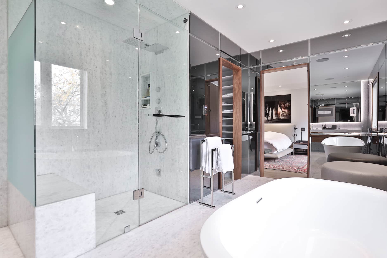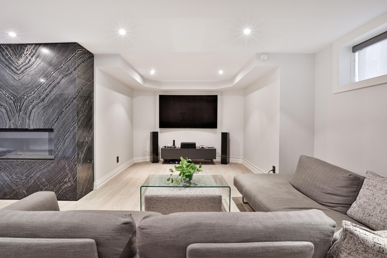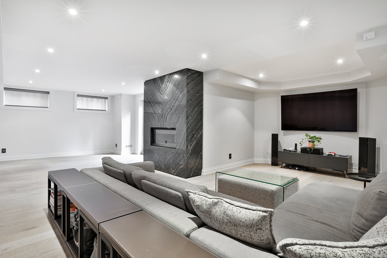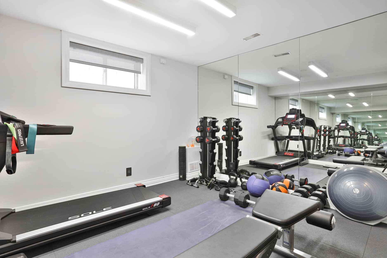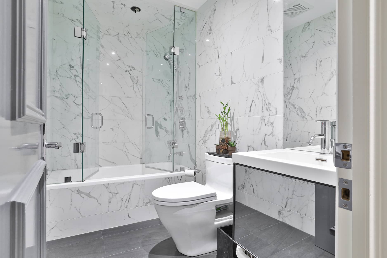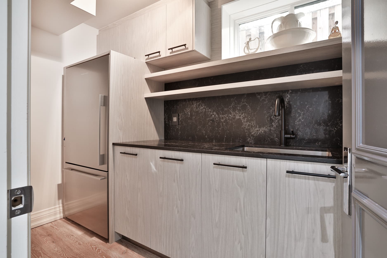Surprise. The exterior of this home provide only subtle hints at what awaits inside – namely a spirited and comprehensive renovation at the hands of acclaimed Wolfe Integrative Design. As stylish as it is comfortable, as fabulous as it is homey, the home’s exciting interior is perfect for anyone who craves fine design and workmanship. Equally-suited for daily life as it is for glamourous entertaining, the generous floorplan is simply ideal for anyone seeking very special space in an outstanding neighbourhood.
Welcome to 386 Bedford Park Avenue, in Toronto’s Avenue Road and Lawrence neighbourhood.
This home has been comprehensively and stylishly reimagined by the current owner, the principal of Wolfe Interior Design. It perfectly balances a stylish and sophisticated interior with the practical demands of an active family.
The main floor presented 10 foot ceilings and premium hand scraped white oak flooring throughout. Custom 8 foot solid core doors, finished in a striking lacquer, are a signature element of the home from the foyer to the upper bedrooms. The gracious living room and dining rooms are bathed in natural light thanks to an oversized south-facing window. Plaster moldings, a handsome marble fireplace and a sophisticated palette lend warmth and elegance to this space which is equally comfortable for sizzling entertainment as it is daily use.
Adjacent is the home’s oversized kitchen, completed in white lacquer and walnut cabinets. Abundant storage is concealed everywhere, and thanks to cabinets devoid of visible hardware, the kitchen presents a streamlined and sleek feel. Outfitted for the serious home cook, this kitchen includes a 48″ Sub Zero fridge, Gaggenau gas cooktop, Miele dishwasher, combi oven, microwave, dual sinks, and fridge / beverage drawers. Abundant counter space is completed in white quartz and elegant Grey Stone marble with an extended walnut-clad eating area. Contiguous with the kitchen is a stylish bar, with a Sub-Zero wine fridge and a mirrored display rack for special bottles.
The breakfast area is a comfortable spot with views and a walk-out to the home’s rear garden.
Flowing from the kitchen is a generous family room, perfect for casual evenings with family by the TV. This inviting room includes large windows overlooking the garden and connects directly with the home’s oversized main stair hall, with a sophisticated powder room attached.
Upstairs are 4 bedrooms, including a primary bedroom of exceptional size and style. Large windows overlook the rear yard and a striking feature wall in walnut cleverly disguises access to an amazing surprise – a primary ensuite bathroom unlike any other. Here, vast slabs of Opal white marble are matched with antiquated mirror to create a blissfully serene space. Dual vanities, a deep soaker tub and an oversized steam shower with unique Fantini fixturing make this a practical refuge from life outside. A separate watercloset contains a Toto washlet with heated seat.
An oversized walk-in closet is adjacent to this space, and provides tremendous hanging, shelf and drawer space for the most serious fashionista.
Also on this level are 3 spacious bedrooms, each with large windows and generous closet space. The 2nd bedroom includes a stylish and very grown up ensuite bathroom, while bedrooms 3 and 4 share a generous semi-ensuite with separate wet room and watercloset. Cleverly, the home’s laundry is also located on the upper level, with full-sized premium washer and drier.
The lower level includes access to the 2 car garage, as well as flexible space beyond. As currently configured, the lower level includes a second laundry room and a 5th bedroom which is serving as a gym. There is also a kitchenette in the lower level, 4 piece bathroom and a large family / recreation room that includes its own fireplace and walk-out to the garden. Abundant storage is included in the lower level and the home’s mechanical systems.
Stylish and of substance, this home is ideal for anyone seeking unique and sophisticated design in one of the city’s most in-demand neighbourhoods.
Offered for sale.

