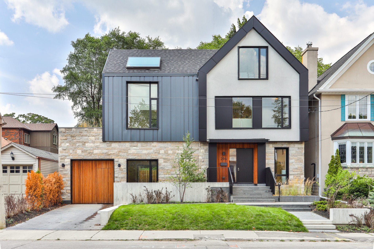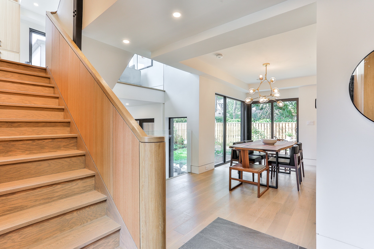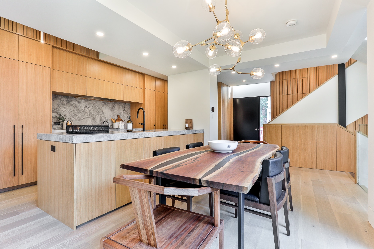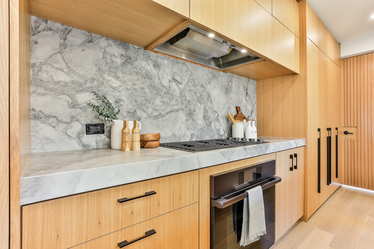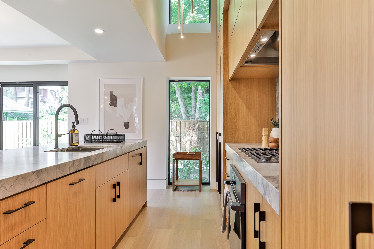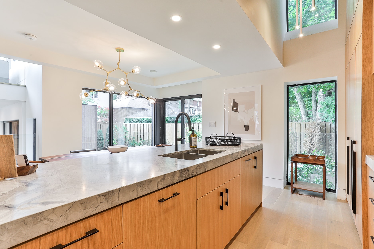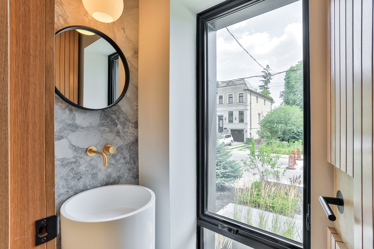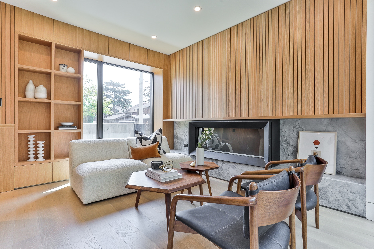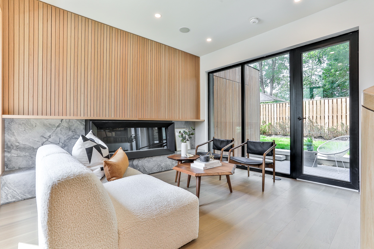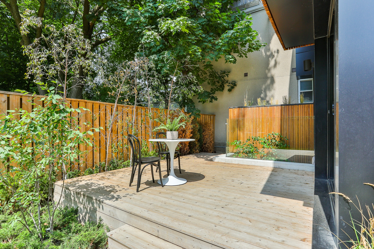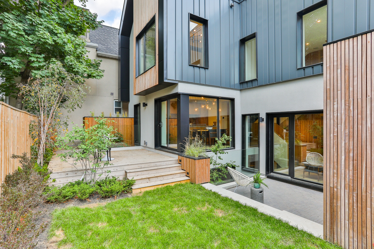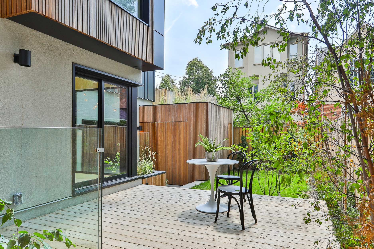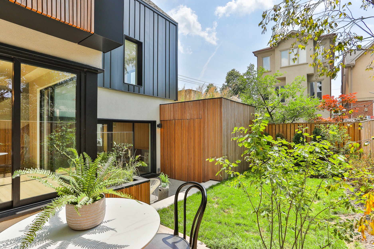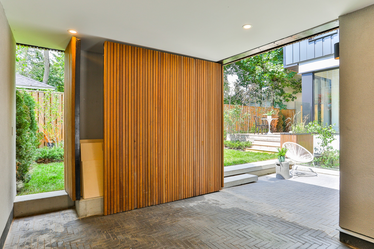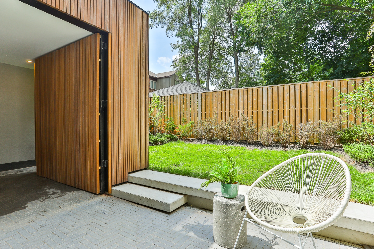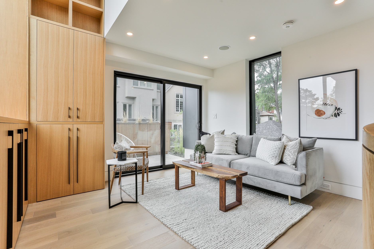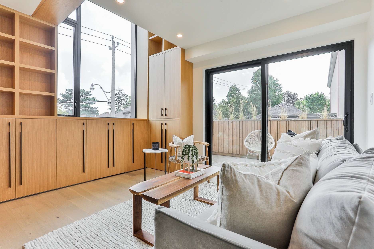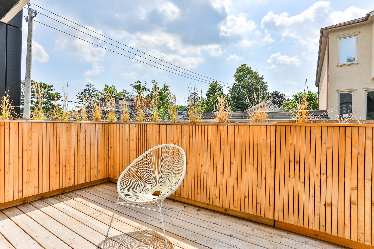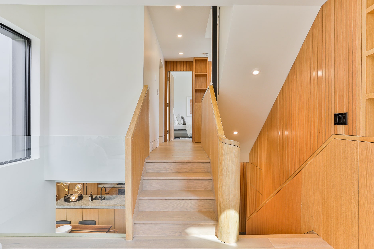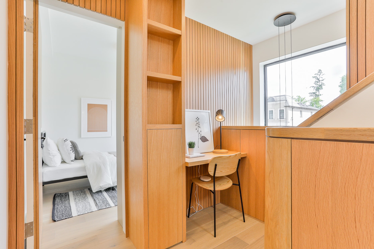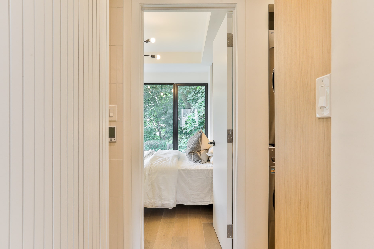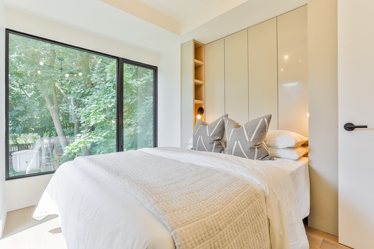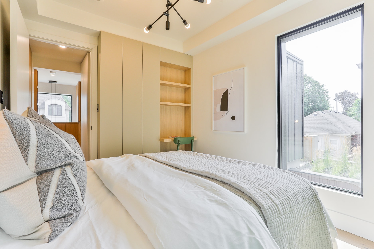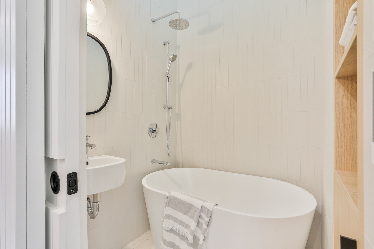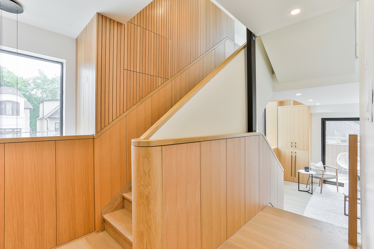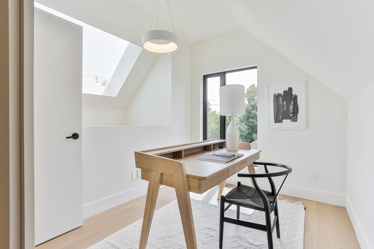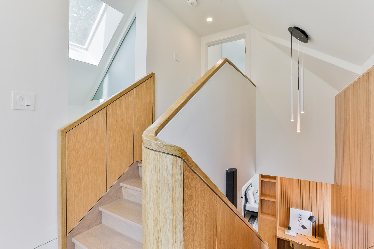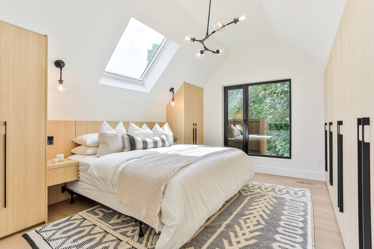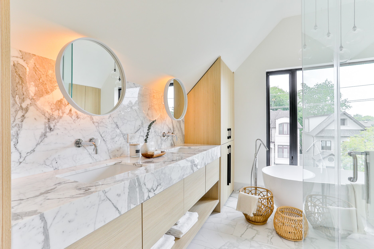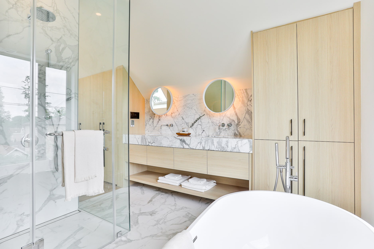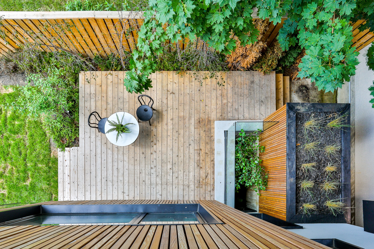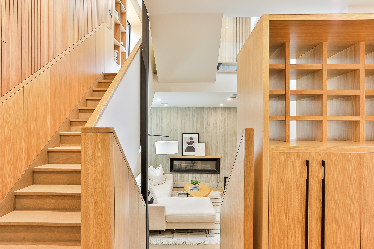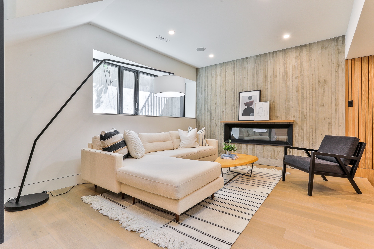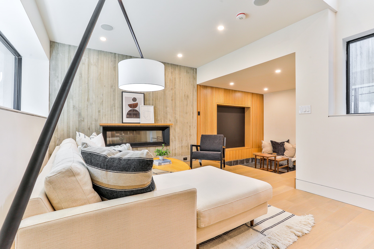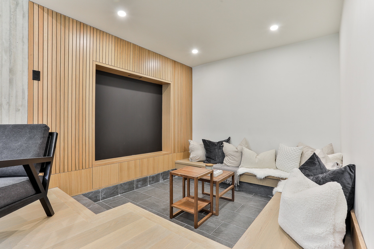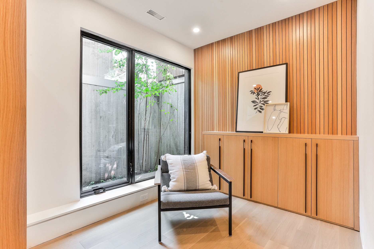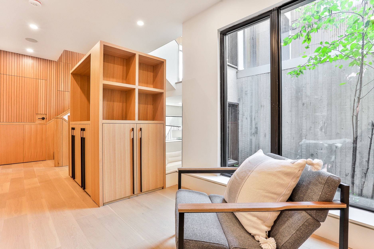I was initially captivated by the exterior of this home – beautifully proportioned volumes, that are well balanced in their materiality. Once I toured inside, I more fully understood the home, and how the intimate volumes are connected not just laterally but also vertically through a series of light wells and openings. It creates a distinctive rhythm in the house, and truly unique experience as you travel through the home.
Welcome to 296 Elm, a newly-completed home in prime Bedford Park.
This home presents a unique opportunity to live in one of Toronto’s finest neighbourhoods, in a home of unique design and configuration. Thanks to it’s east-west orientation, this home benefits from tremendous natural light, that is experienced throughout the day by carefully placed windows and skylights throughout.
The main floor – like each level – is programmed with a gentle split level. At the first level is the home’s most public spaces – an expansive kitchen with abundant storage, plenty of counter space and premium appliances. Adjacent to this is the dining room, perfect for daily dining and more lavish entertaining. Tucked in the corner is a discrete powder room as well. This level has a walk-out to a deck which occupies the upper level of the rear garden.
The complimentary space to this floor is the formal living room, located just a few steps down, which benefits from windows on either side, a dramatic fireplace and an additional walk-out to the main garden. As found throughout the house, this room is completed with fine white oak panelling, which conceals enormous storage space and built-in wall units for televisions.
The second floor starts with an informal family room, perfect for watching TV or reading, that features it’s own walk-out to a private terrace. Up the half-level are the 2nd and 3rd bedrooms of the home, which share a unique semi-ensuite bathroom with a distinctive door. Placed in one direction, the bathroom becomes private to the rear bedroom, and placed in the other, allows two people to use each side of the bathroom independently. For convenience, a 2nd washer and drier is located at this level which is in addition to the laundry room in the lower level.
On the top floor is a dynamic space, which includes a flexible room that is ideal as a home office / study but can also be used as a 4th bedroom. The open to below can be enclosed by the owner for additional privacy.
At the apex of the home is the master bedroom, a bright and spacious room with garden views from the terrace. The master includes abundant built-ins, and a lavish ensuite bathroom that includes dual vanities, a large walk-in shower and dramatic floating tub.
Space and sunlight are further maximized in the homes lower level, which in addition to providing the main laundry room also includes a flexible room that could serve as a gym, office or 5th bedroom. A full bathroom appears on this level as well.
Down a few stairs is further living space, with a large family room and adjacent home theatre, which has been uniquely designed to accommodate large gatherings around the TV.
This home includes a garage that also is designed for flexibility. A large screen can be opened at the rear, allowing the garage to provide additional living and entertaing space to the back yard – serving as a pavilion when entertaining guests. In addition to the garage, car parking is also provided on the driveway.
This distinctive and finely designed home is available for sale.

