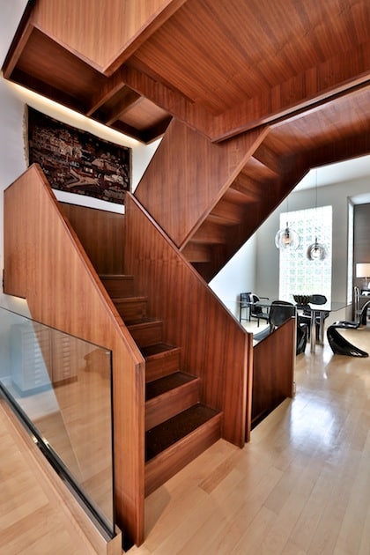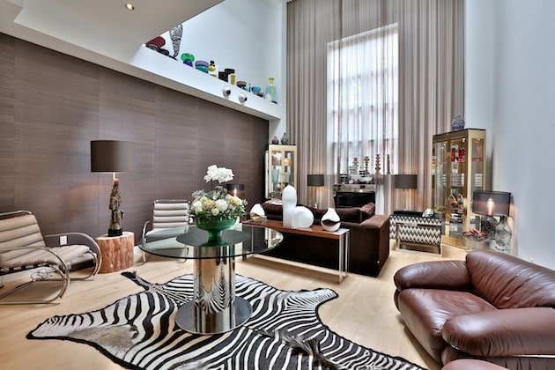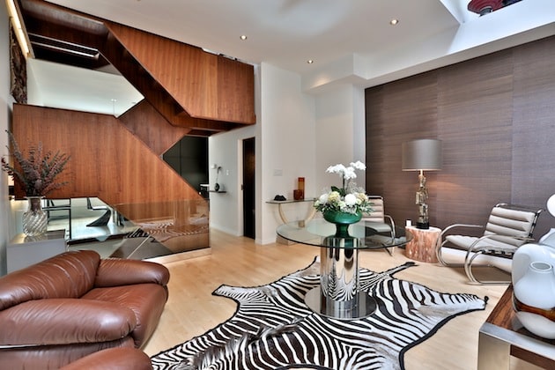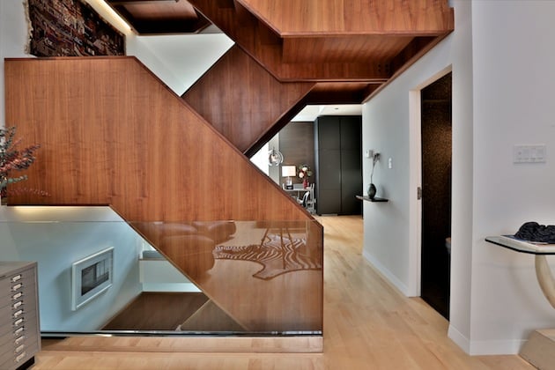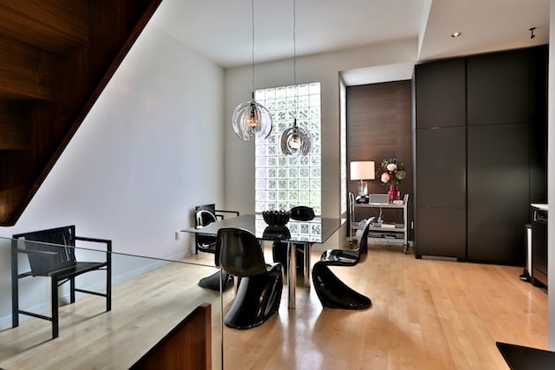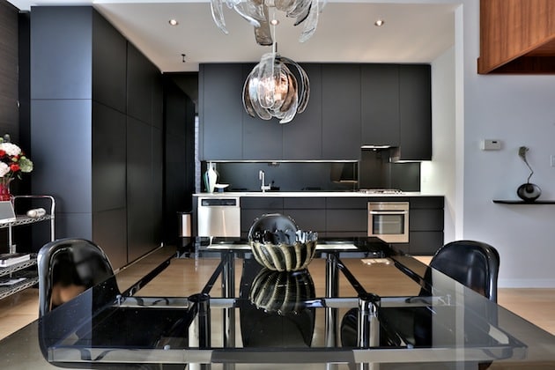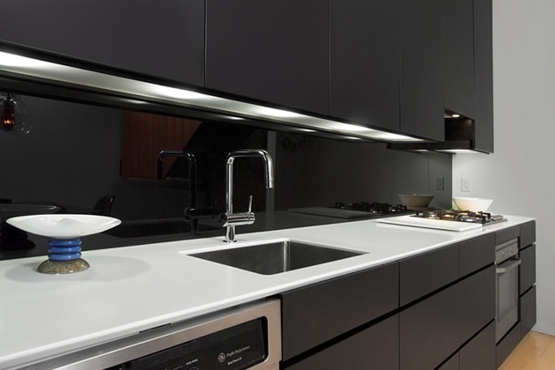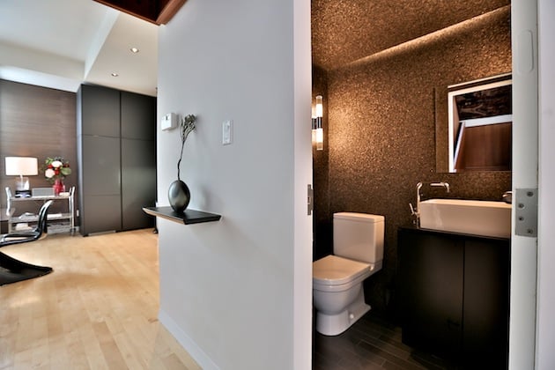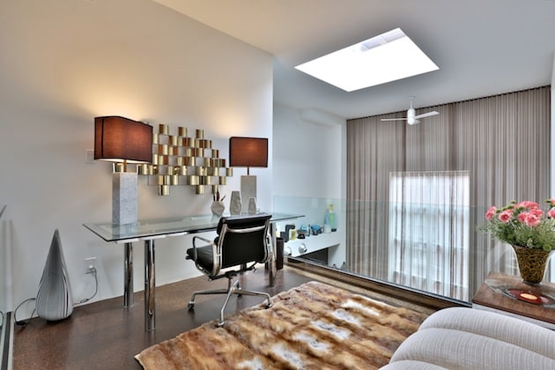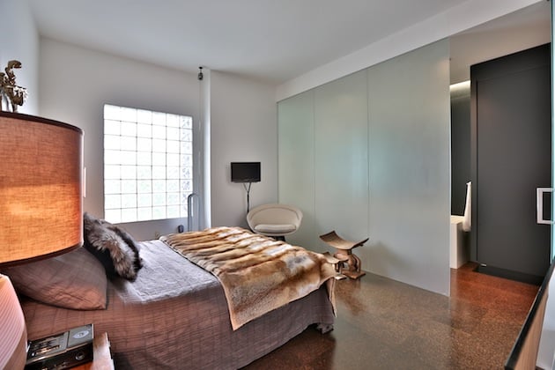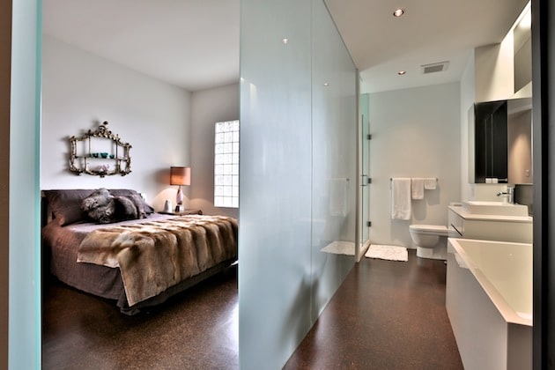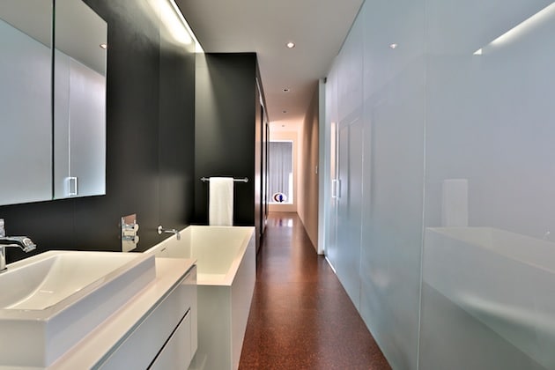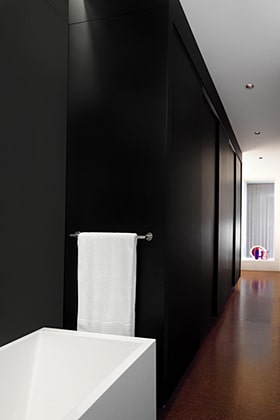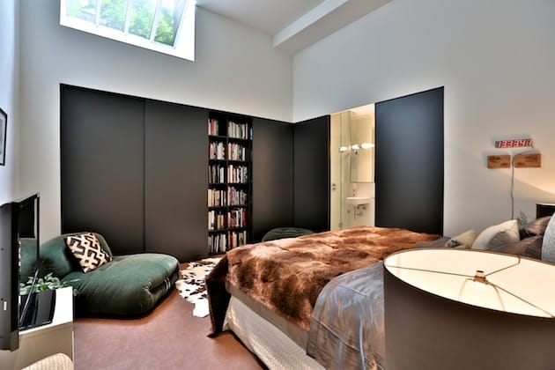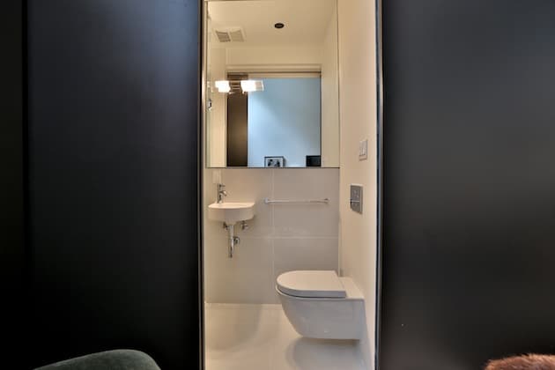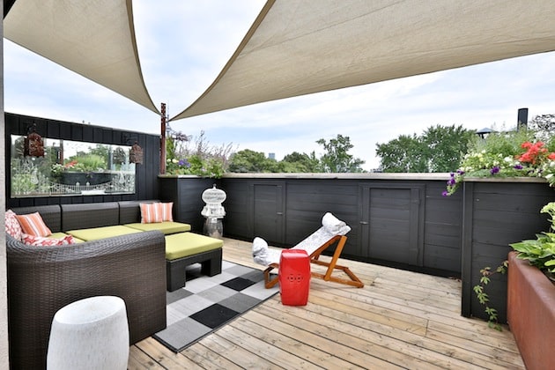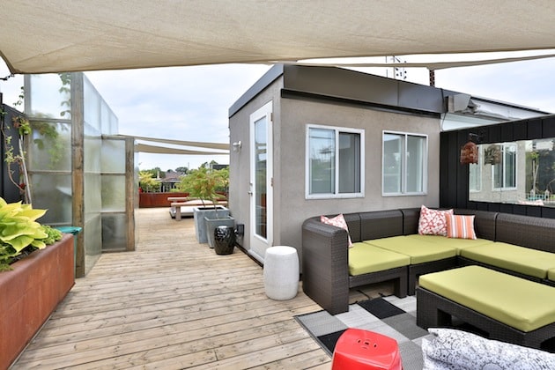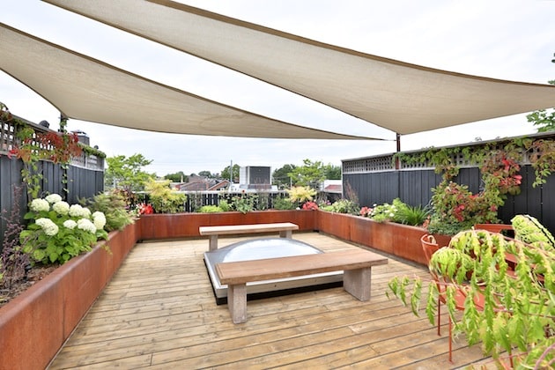This is truly a rare find. Tremendous living space, enormous style, private outdoor living … all in Trinity Bellwoods.
An authentic loft space in Trinity Bellwoods, renovated ‘to the brick’ by the current owner.
Over 2300 square feet of space, plus private rooftop terrace. 2 full bedrooms, and 3 bathrooms. One car garage parking with direct access to the home.
This sprawling space is utterly unique, for the rare volumes that it presents, as well as the exceptional care that has been given to its design. A stunning walnut staircase rises through all 3 floors of the home, and finally pushes up to a vast rooftop garden with stunning city views. This staircase is the design and functional ‘spine’ of the home, ascending with remarkable elegance.
The loft presents a remarkable series of rooms, the most dramatic of which is the double-height living room. This remarkable space is utterly beyond compare for anyone who needs extensive wallspace, or is simply seeking a dramatic living space. On the same floor is located a modern, sleek kitchen with a large adjoining dining area that can be used formally or informally. The main floor also boasts a powder room that would make Tom Ford proud.
Upstairs is the master suite – a generous master bedroom which connects to a study that peers into the living room. It’s a remarkable perch from which to enjoy the day. Also on this level is the expansive master ensuite, completed with the same level of care as the rest of the home, with amazing storage, and a unique dressing room.
The finished lower level provides a bright secondary master bedroom, or ideal as an additional study or home office, with extensive built-in storage. A modern 3-piece washroom is adjoining.
A large crawl space is also provided which provided abundant ensuite storage space.
With exceptionally low maintenance fees, and proximity to Trinity Bellwoods Park, this unique loft is a rare and exceptional example of fine urban living.

