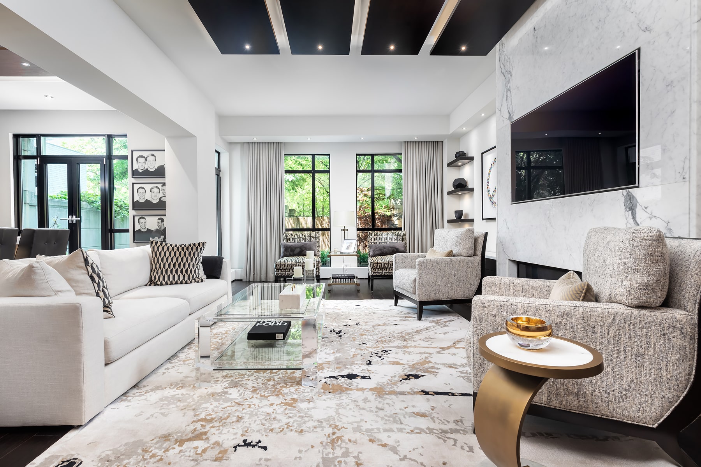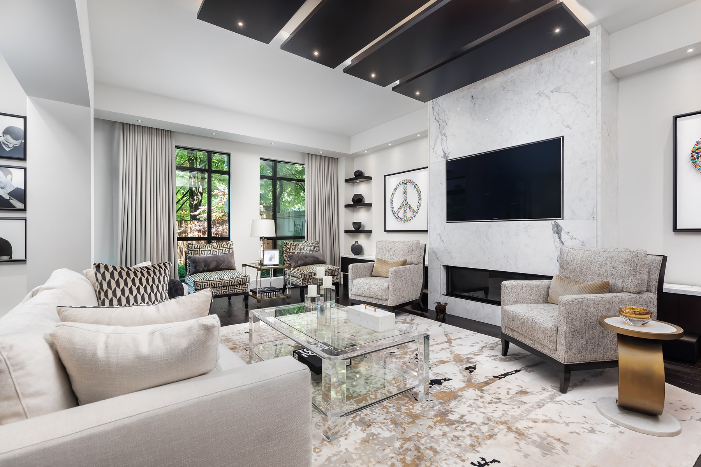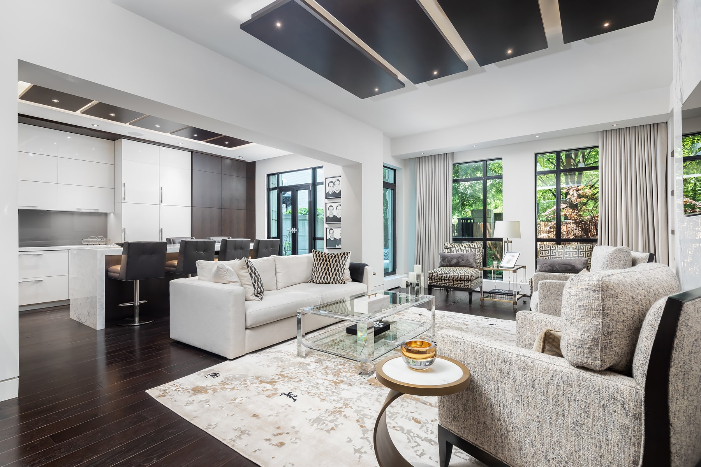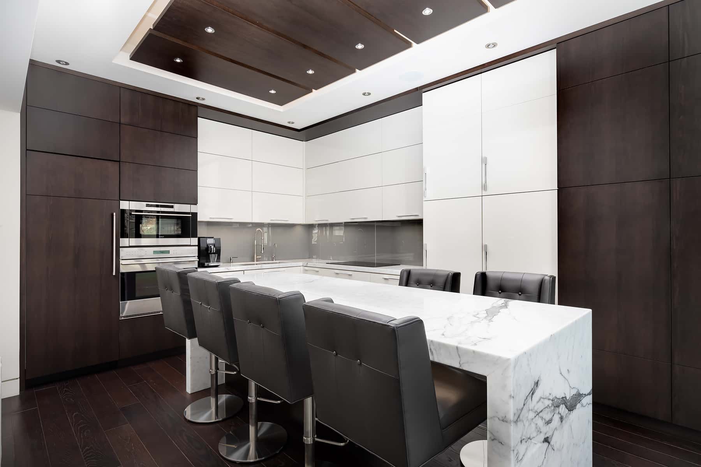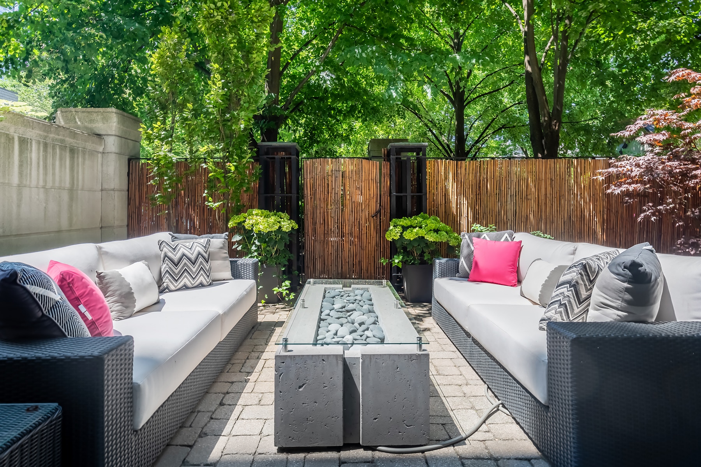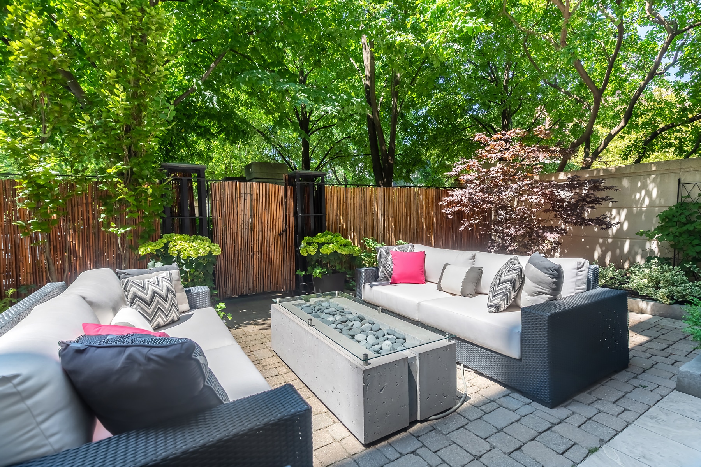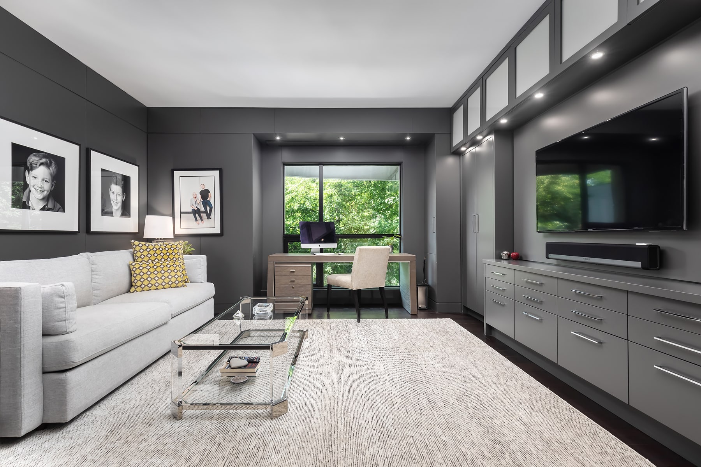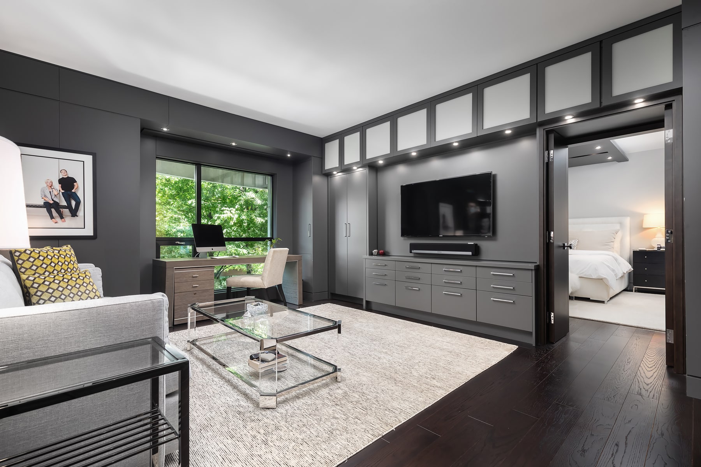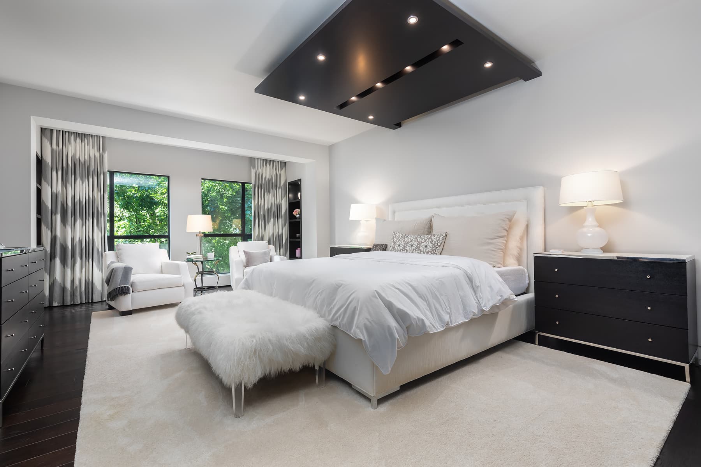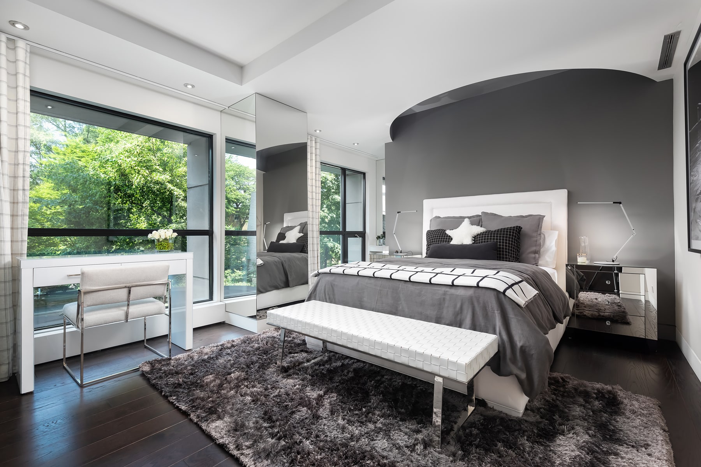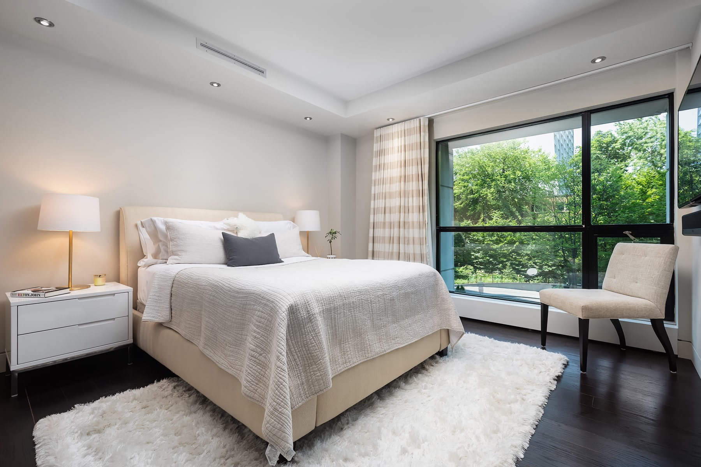It’s quite rare to come across a property of this calibre – brilliantly designed, rebuilt with precision and care, filled with style, storage and sunlight – and perfectly located.
Welcome to this incomparable townhome, located at the acclaimed Prince Arthur at 38 Avenue Road.
Located on the quiet courtyard of the building, this two-storey home benefits from exceptional west light, a tremendous floorplan that has been altered from its original configuration, and a completely revised interior with custom details throughout. The home has been meticulously designed and constructed, offering generous living spaces, unparalleled storage and a distinctive palette that is both sophisticated and comforting.
The main floor provides a gracious living space, perfectly suited for both day-to-day living as well as lavish entertaining. The floorplan was modified during renovations, creating perfect flow between rooms and a tremendous division of space. The main floor is defined by 10 foot ceilings and a meticulous lighting plan, that further amplifies the grandeur of this floor.
The oversized kitchen has been designed for the serious chef, with appliances from Wolf, Sub-Zero and Miele. The large marble island provides essential preparation and cabinet space, while also providing dining space for 6. In addition to abundant pantry space, and storage cabinets taken all the way to the ceiling, the back-painted backsplash of the kitchen reveals further discrete storage. As is the case throughout the home, storage has been cleverly and almost magically incorporated.
French doors lead out to the home’s private outdoor space, a quiet urban garden with irrigated perennial beds, landscape lighting and a mix of Eramosa limestone and solid pavers. A tall privacy fence surrounds this outdoor room, making it an exceptional retreat for both lazy afternoons and evening cocktails.
A second doorway leads back into the extended living room, which features a 6 foot linear gas fireplace with custom stone surround, a built-in credenza with storage and display shelving. Dark stained hardwood flows throughout the home, as do meticulous details including zero profile baseboards, concealed hvac supplies and returns, modern trim and a dynamic and extensive lighting plan.
Adjacent to the living room is the dining area, with custom ceiling treatment and a statement wine cellar, with storage space for 250 bottles. This room is simply magical at night, and provides the perfect backdrop for family gatherings and sparking entertaining. A lengthy custom sideboard provides additional display space and further storage.
The main floor also features a discrete powder room, an entryway coat closet and built-in console table. The home’s mechanical systems, including comprehensive air filtration and humidification, are also located on this level.
The upper level is access via a custom staircase, completed in wood, glass and steel, complimented by backlit lacquer wall panels. This is a dramatic transition between the public space on the ground floor, and the more private realm above.
At the top of the stairs is a tremendous family room / den, which is the perfect spot for reading, work and watching TV. As with the rest of the home, extensive custom built-ins provide discrete storage, and the room is finished with custom wall panels throughout. The large window is a perfect place for a home office.
The master bedroom is accessed through double doors, and is a remarkable space unto itself. Decadent in size and finish, this retreat is pure luxury with plenty of space for oversized furniture and a decadent seating area by the windows. The master ensuite is exceptionally crafted, and is centred around a dramatic floating tub. To either side a large his & hers vanities, which again provide tremendous storage in both large medicine cabinets and custom cabinetry. Wall to wall mirrors overtop further add to the sense of space. A private water closet is located on one side, while a large walk-in shower with bench and linear trench drain is located on the opposite side.
Discretely tucked behind the bathroom is a fashionista walk-in closet. With adjustable display cabinetry, this room provides over 35 feet of linear closet space, in addition to drawers and separate shoe storage.
At the opposite end of the second level you will find a long hallway which houses the laundry, and further storage and linen space. Two further bedrooms, each with a large closet and a generous room size are also found on this level, and share the main bathroom at the end of the hall. As with the rest of the home, this bathroom is exquisitely completed, with dual medicine cabinets and a large shower with built-in bench.
This expansive home is remarkable in so many ways. It’s a perfect floorplan, with generous indoor and outdoor space, meticulously designed and executed and located in a quiet setting but just seconds to the bustle of Bloor, Yorkville and the Annex.








