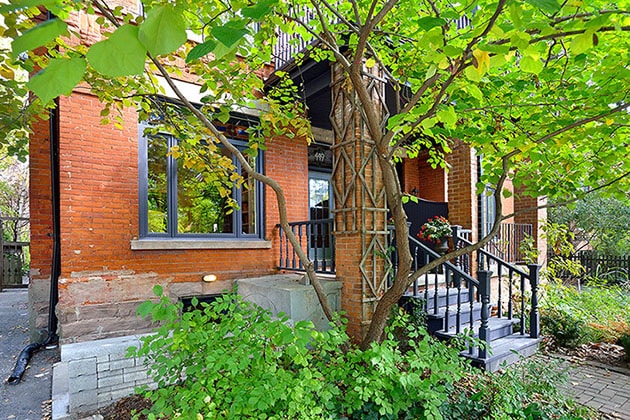What’s most impressive – beyond the sheer size of this home – is the balance between the original property and the very stylish updates that have been undertaken by the owners.
A truly grand single family home on a very quiet, leafy street only moments to College.
This large home sits on a wide lot, with a rare private drive. The home also includes a detached garage, with access from the rear laneway, providing abundant parking opportunities.
Inside, you will find an elegantly restored and stylishly updated home, with rooms of astonishing proportions. A bright, sun-filled interior and graceful period details throughout. The large living room is truly magnificent, with a working fireplace and stained glass windows shared with the dining room. To the rear is a recently-renovated kitchen, with premium appliances and abundant storage space. Sit at the island, with magnificent views to both the main garden and south garden.
The second floor presents a rare gallery space – a wide open hallway with abundant wallspace for art. The second floor also includes the home’s master bedroom with ensuite, as well as an additional 2 bedroooms and main bathroom.
The third floor, accessed by a side staircase, is just filled with possibilities. The large space was previously used as a separate apartment, but could easily be adapted for additional bedroom space, a large family room, home office, media room, gym… The possibility exists to introduce a more conventional staircase with renovations.
The lower level has been separated into two distinct spaces. From the front, is a compact one bedroom apartment with it’s own kitchen and ensuite. It is only accessible from the front of the home. For the main residence, the back of the lower level has been used as a family room, storage and large laundry room. Joining the two individual spaces requires nothing more than removing a single wall.

