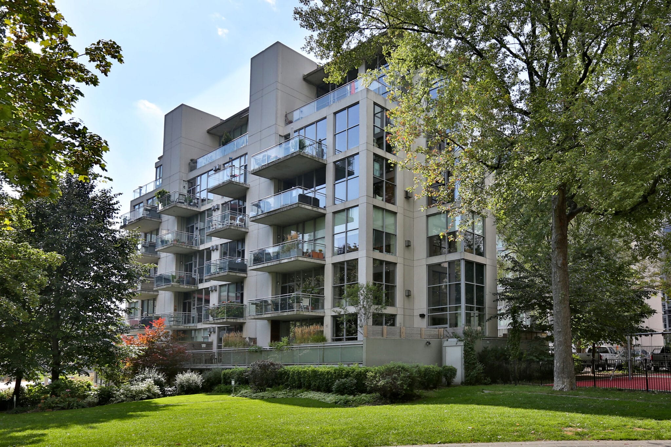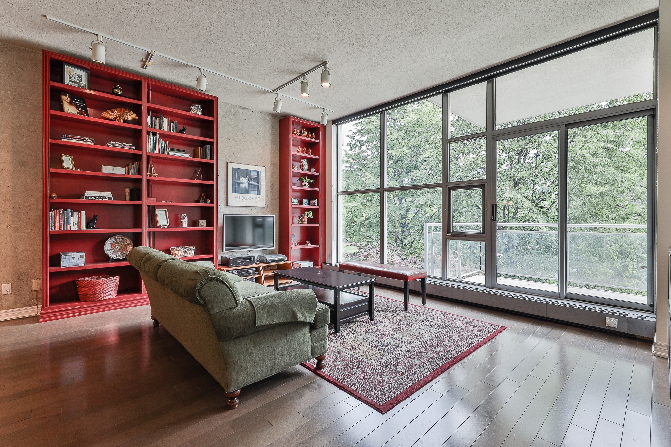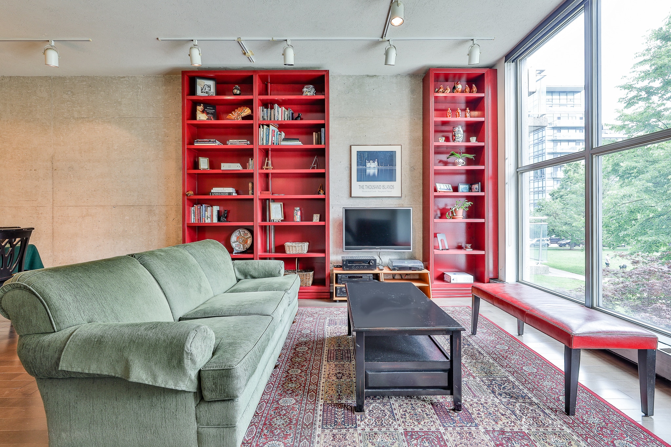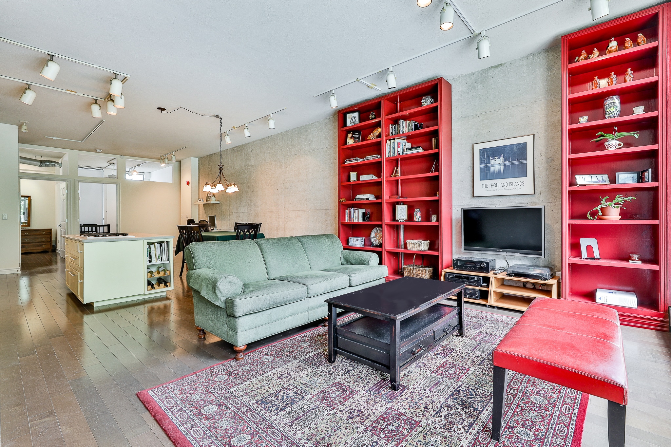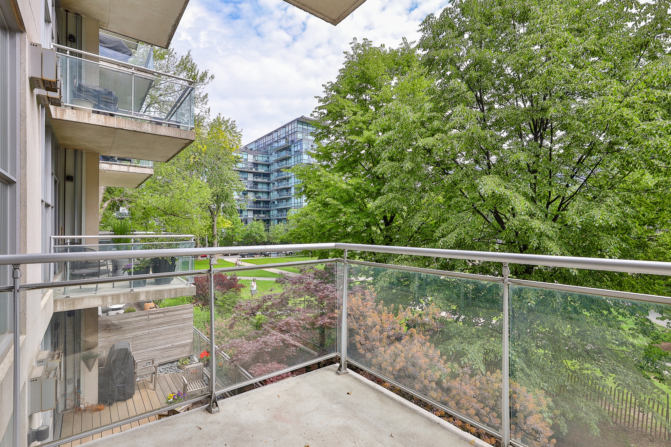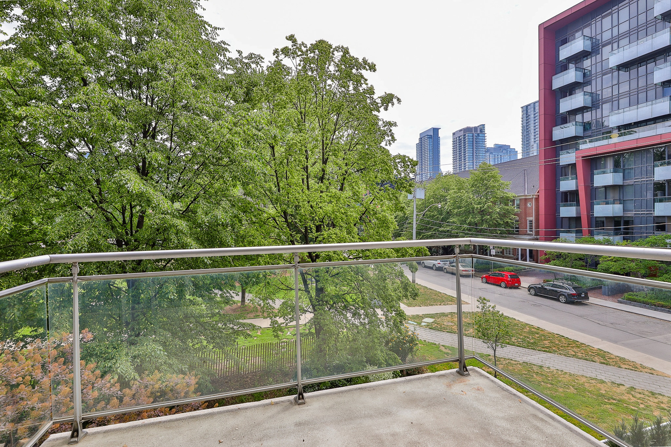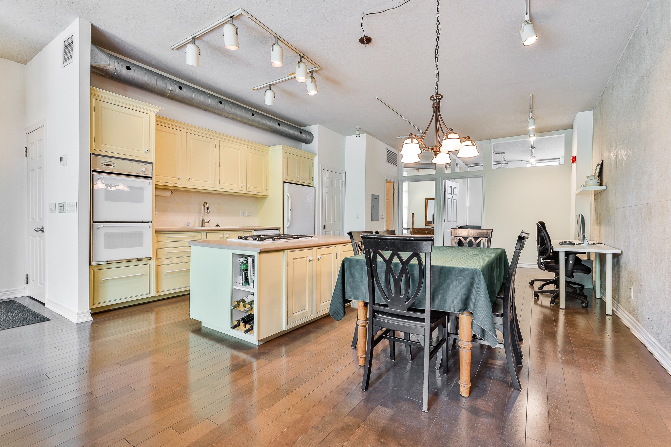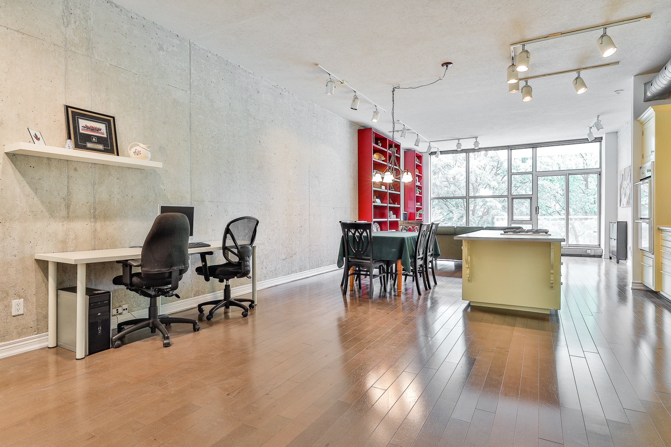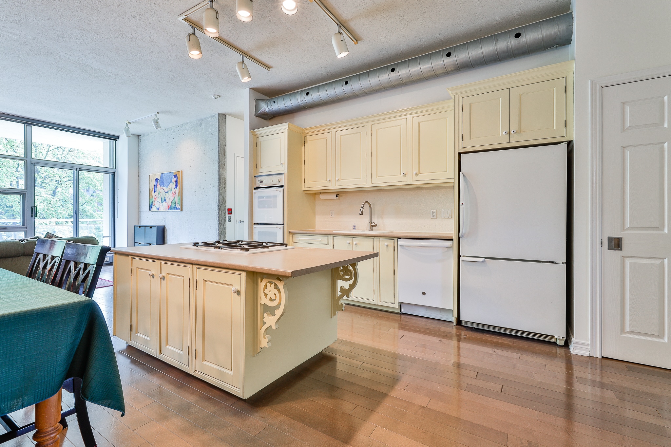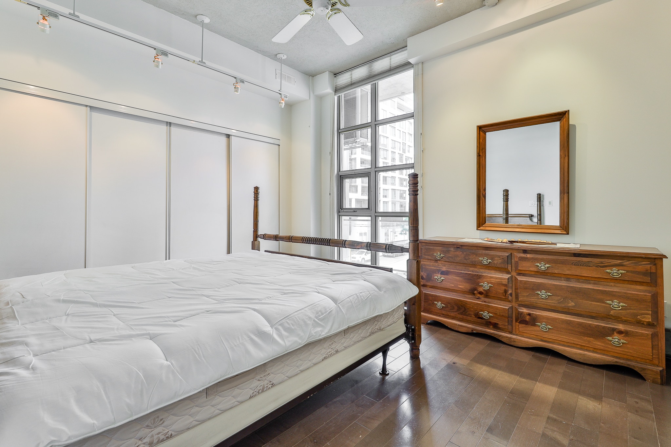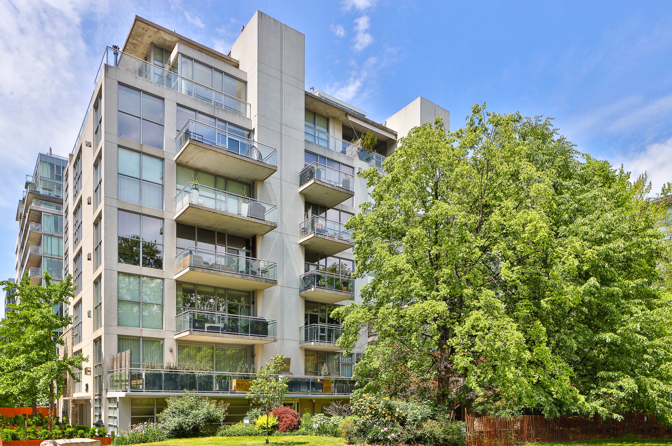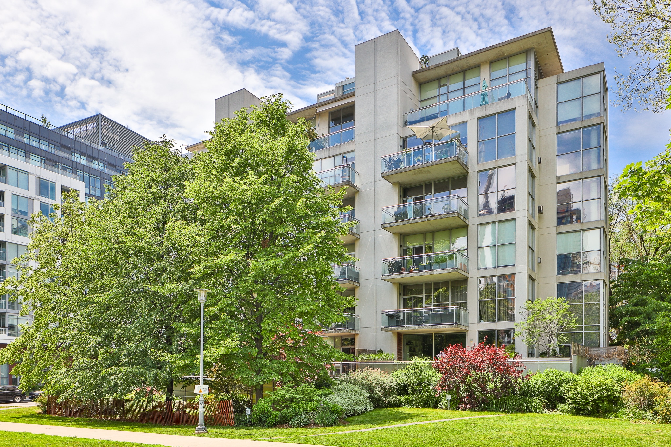I may start to sound repetitive, but forgive me – 20 Niagara Street remains in my view one of the finest residential buildings in Toronto. Simply put, it’s because in one single moment this building is proud, exceptionally located, brilliantly programmed, utterly handsome and I believe (almost) single-handedly responsible for the re-emergence of an entire neighbourhood. Is that too much praise? I’ll argue it’s not.
A rare opportunity to reimagine a completely suite at the acclaimed 20 Niagara. The very first time offered for sale.
This 1100 square foot home has tremendous views over Victoria Memorial Square Park, and deep and private balcony allowing for abundant natural light. It is home to one of the building’s original owners, and has been meticulously maintained throughout the years. Today, it presents a superb chance to tailor a large suite to a buyer’s precise needs, in a building of rare stature.
Currently configured as a 2 bedroom and den, the suite features 10 foot ceilings, signature concrete demising walls and ceilings and remarkable floor-to-ceiling windows.
Designed by Wallman Clewes Bergman Architects and completed in 1998, 20 Niagara is unique in both its floor-through design and the virtual elimination of building corridors by way of the 22 suites being stacked vertically around a north and south elevator core.
This innovative design, coupled with a focus on residences of significant square footage, provides the suites with natural light throughout the day while effectively creating what feels like a series of private residences. Recognized in 1999 with an Award Of Excellence by the Ontario Association of Architects, 20 Niagara provides its residents with a home on a rare urban park setting and just moments from the financial district, the downtown core, Billy Bishop Island Airport, transit and highways.
A unique urban home, in the making.
Available for sale.

