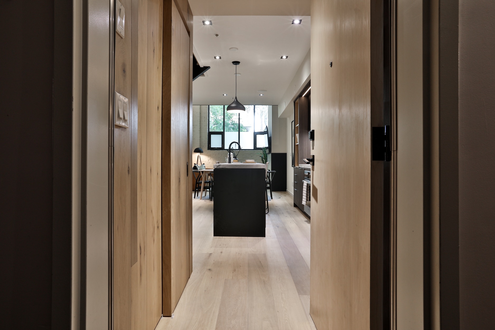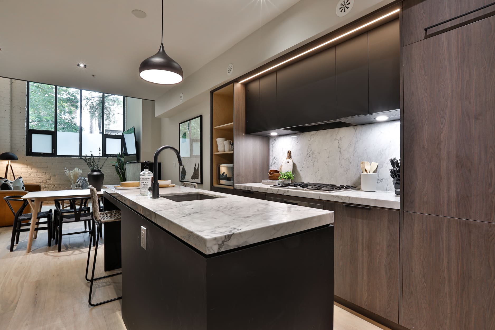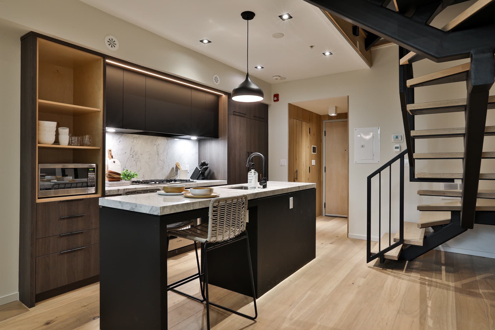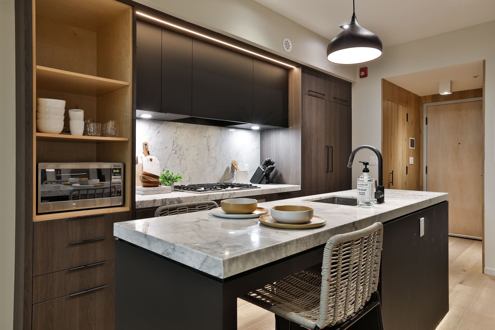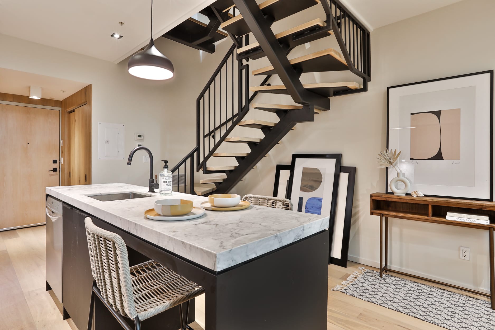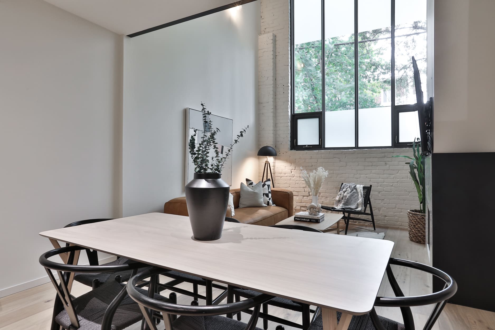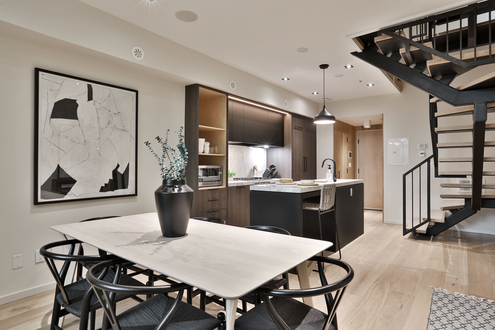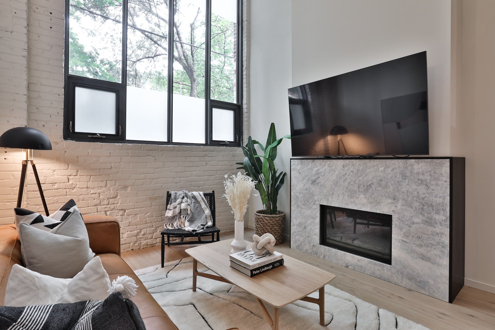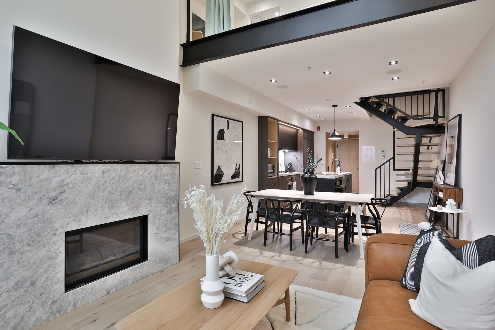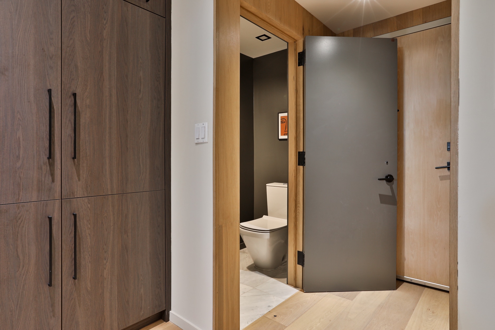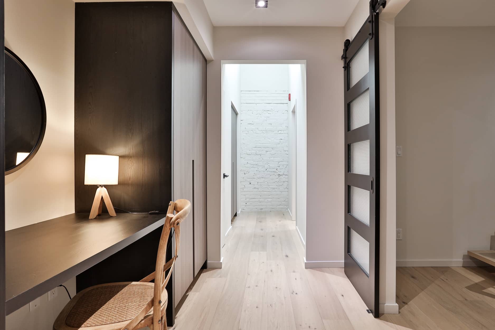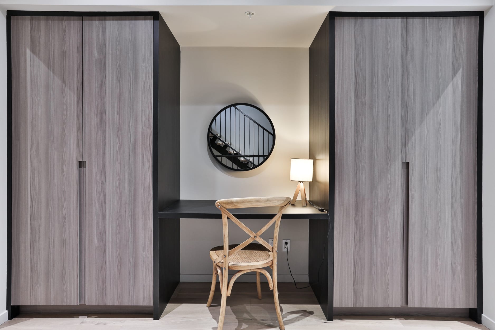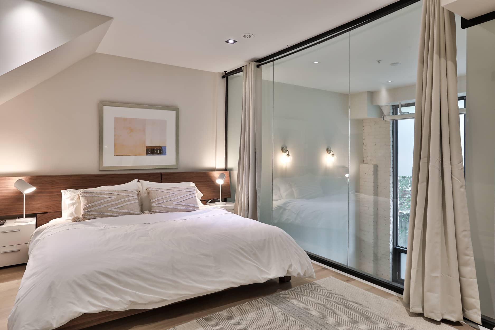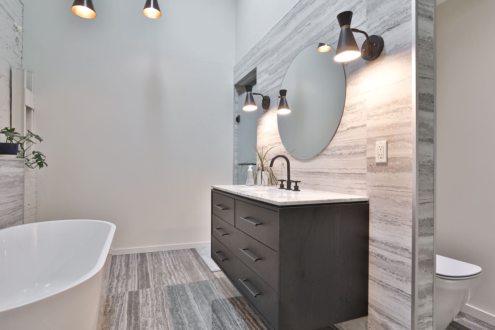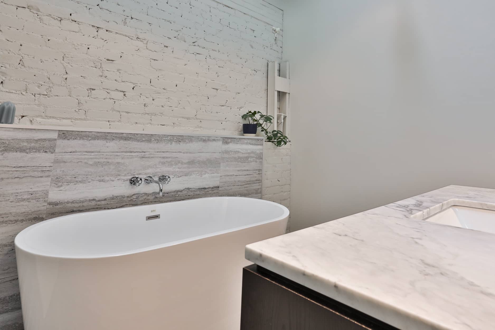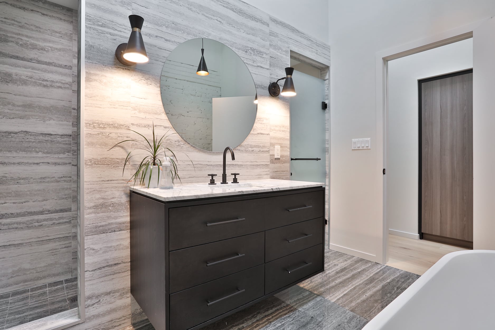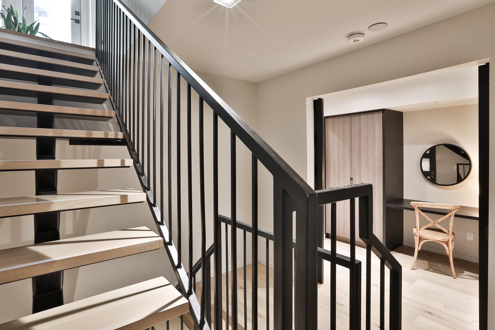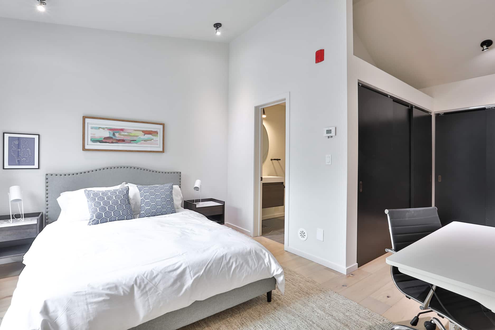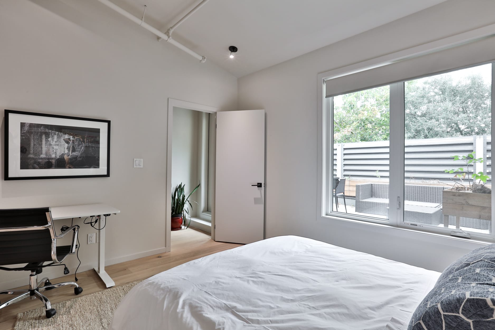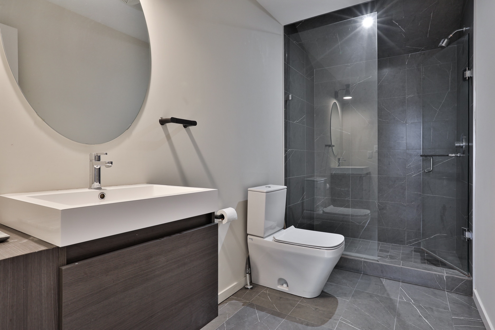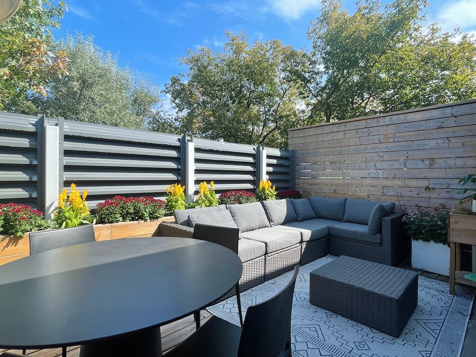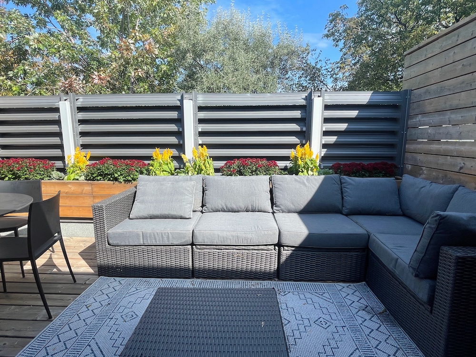I have the distinct pleasure of being able to drive about the city and ‘drop in’ on projects that we have presented over the years. Lanehouse is one of those, that pre-dated the laneway ‘craze’ and was a very daring and bold project taken on by Curated Properties. And what a success – a building that feels as decidedly at ease in the evolving neighbourhood, presenting ultra-stylish living spaces for those lucky enough to call this home.
Welcome to Lanehouse on Bartlett.
This suite presents a rare opportunity to live in a dynamic laneway conversion project in Toronto. Formerly a knitting mill, this building was left in disrepair for a number of years while its future was planned. After several years of painstaking by the developer, it was converted into just 16 suites – 3 of which are located in the newly-constructed building along Bartlett, 2 are located overtop the garage on two floors, and the balance present this floorplan.
As stylish as it is unique, this is the builder’s own unit that has been extensively upgraded throughout. The main floor presents radiant infloor heating under white hardwood floors, a generous kitchen with dual fridges and a generous island and the home’s main living space. The double height living room includes a dramatic gas fireplace and ceilings of over 18 feet in height. Combined with the living room is a generous dining area, perfect for both daily meals and more serious entertaining. The mainfloor also includes a discrete powder room, hall closet and the home’s mechanical system.
The primary bedroom is located on the 2nd floor – and here you will find a dramatic master bedroom with windows overlooking the main living space. Contiguous with this space is a stylish den / office area, abundant built-in closets and a stunning ensuite bathroom. The bath again features vaulted ceilings, separate water closet, deep soaker tub and a private walk-in shower – a stunning and sublime space perfect for starting the day or unwinding.
Upstairs is a large 2nd bedroom, also configured to easily accommodate an office / study space, with abundant closets and a stylish ensuite bathroom. On this level is also the home’s rooftop terrace – a private and quiet space to enjoy lazy afternoons or dinners al fresco.
Lanehouse is a celebrated development only moments to Bloor Street, with shopping, transit parks, restaurants and pubs all nearby. Perfect for the urban dweller seeking a distinctive, low-maintenance space in a vibrant neighbourhood.
Available for sale.

