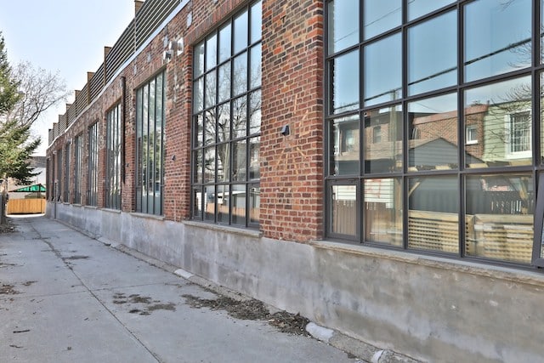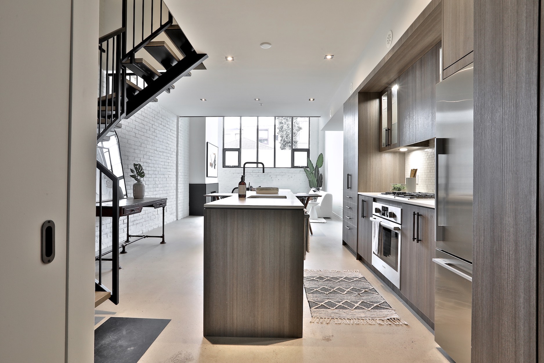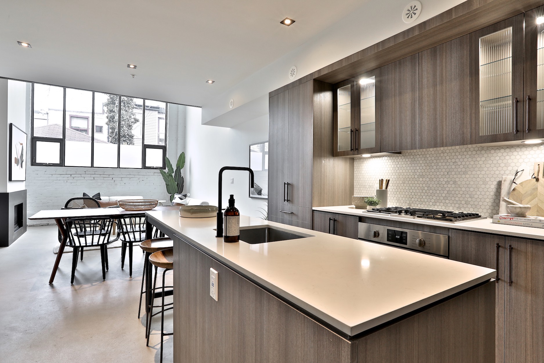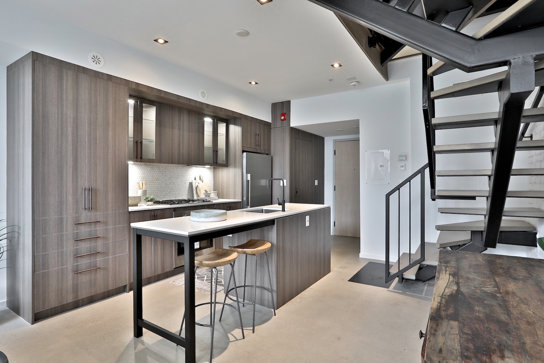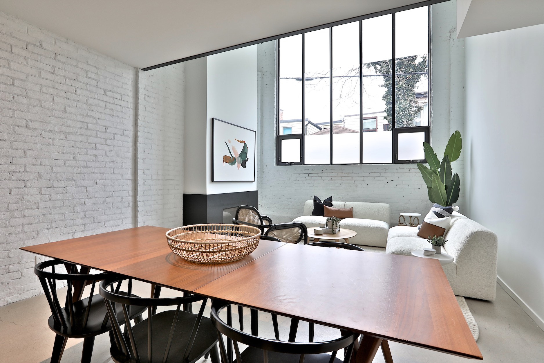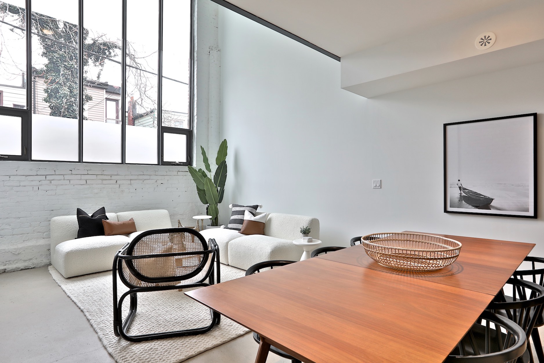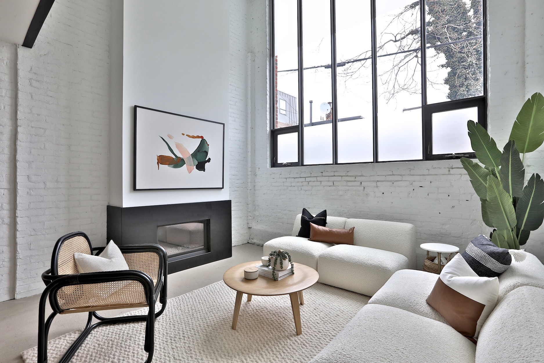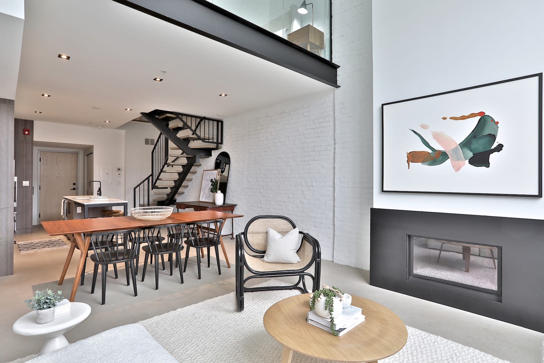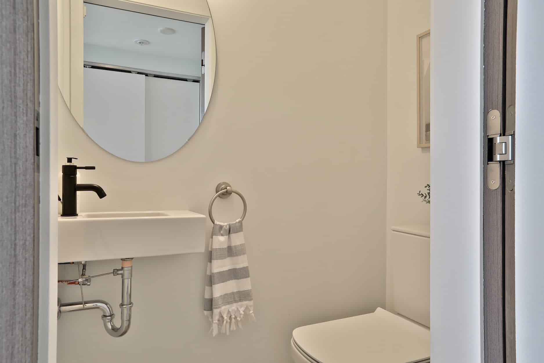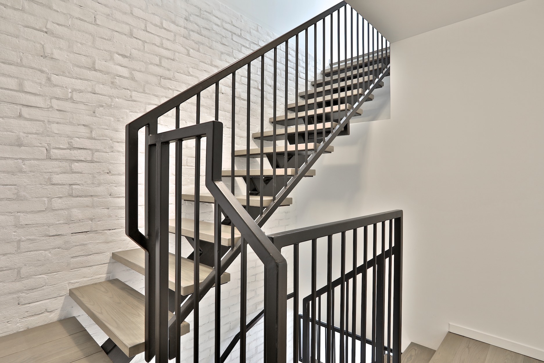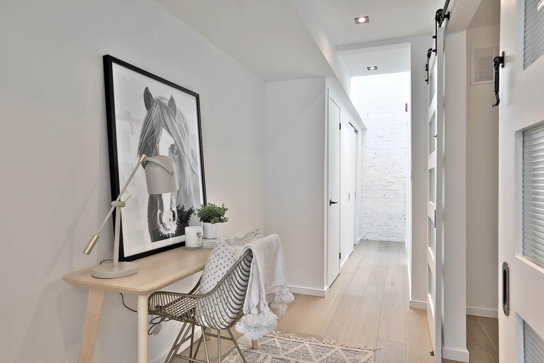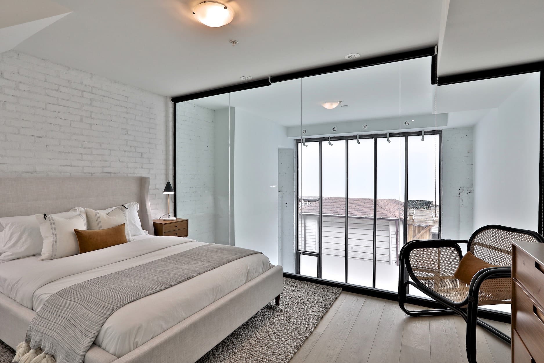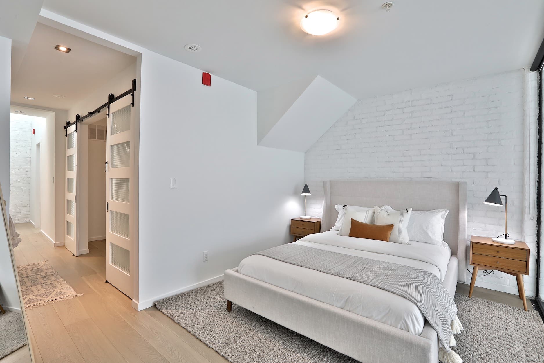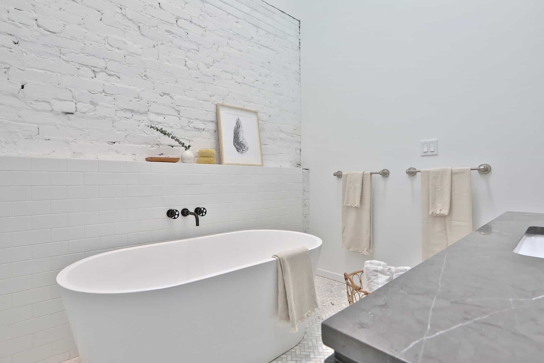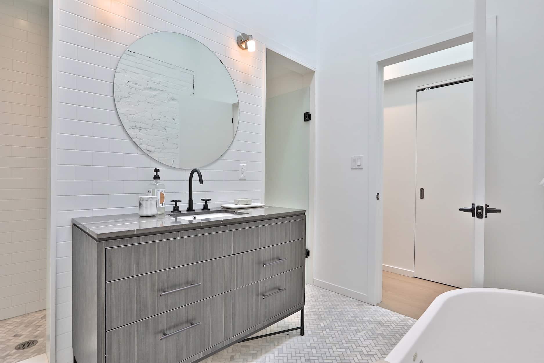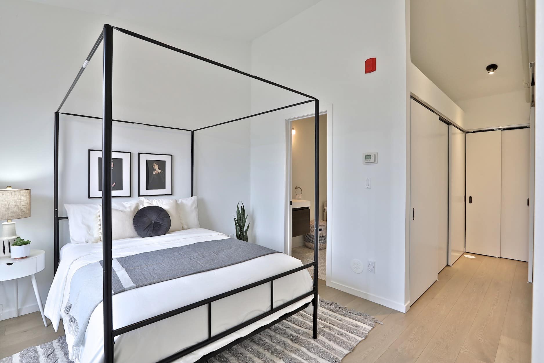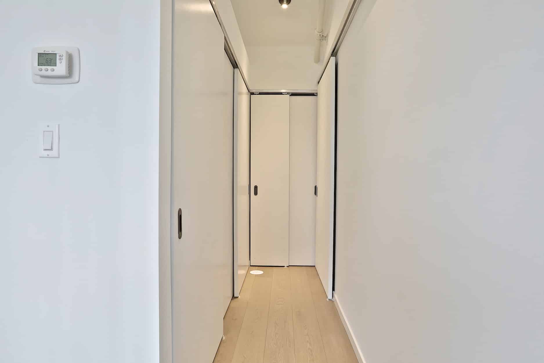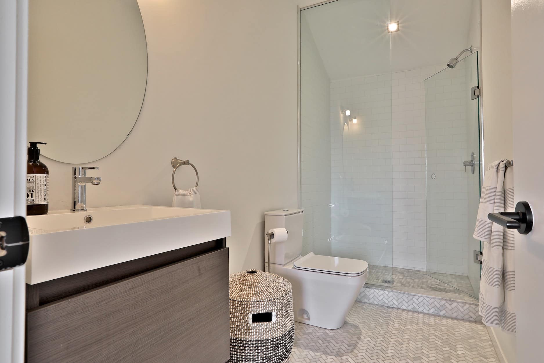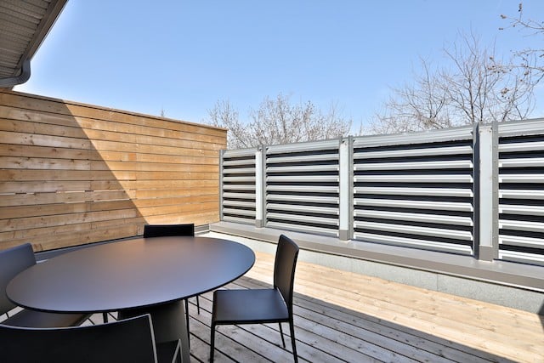When we presented this entire development a few years ago, it was destined to be something special: very unique living spaces, in an authentic conversion building in a vibrant neighbourhood. Destiny proved true – Lanehouse is a very special place indeed.
Welcome to Lanehouse on Bartlett, just moments north of Bloor Street.
This spacious home offers almost 1,750 square feet of interior living space, and a private rooftop deck of an additional 230 square feet. Converted from a former yarn factory, that was most recently used as a boiler factory, Lanehouse offers a limited number of 3 storey homes in the original building.
The main floor is a bright and open living space. The living room provides double height ceilings, as well as a modern gas fireplace and vast east windows. For extra comfort, underfloor heating is provided on the entire main floor. Adjoining the living room is a sizeable dining area, perfect for day-to-day dining or more sizeable entertaining.
The home’s kitchen is custom made, and includes built-in and full-sized appliances, a gas cooktop, integrated fridge and a large island with additional storage. The main floor also includes a generous entryway closet, and a discrete powder room for guests.
The second floor of the home is designed as full-floor master retreat, with the master bedroom at the front and a sizeable den / study area that’s perfect for those who work from home. A large walk-in closet leads to a stunning master ensuite, with luxurious free-standing tub, separate shower and water closet areas. A skylight provides abundant light in the ensuite.
The top floor offers even more space, with a large bedroom and adjoining ensuite bathroom, an additional walk-in closet and full-sized laundry. There’s also a walk-out to a generous rooftop terrace, that’s perfect for lazy afternoons and evening entertaining.
This suite includes secure indoor parking.
Now available for sale.

