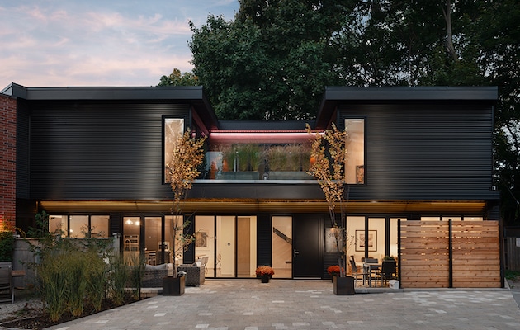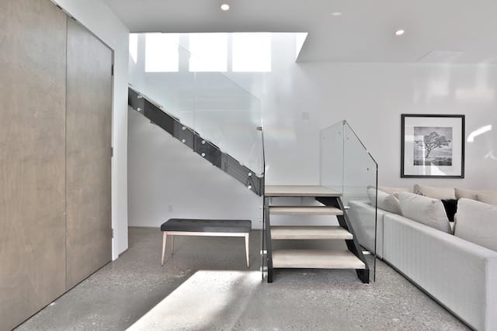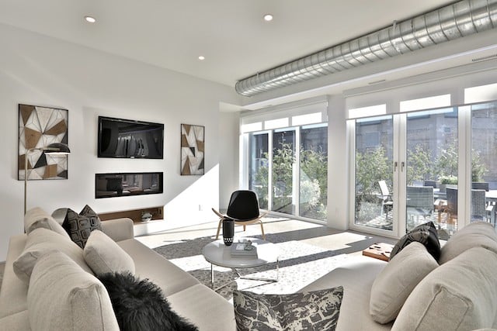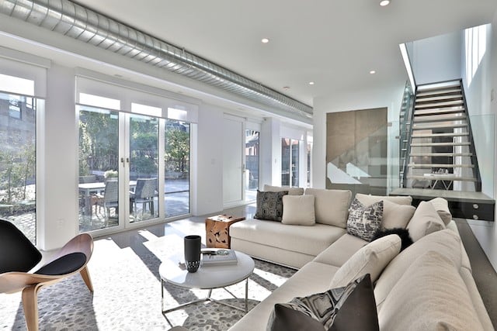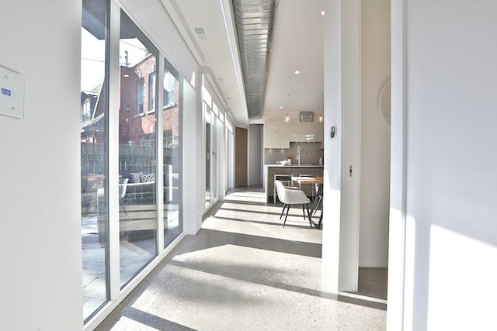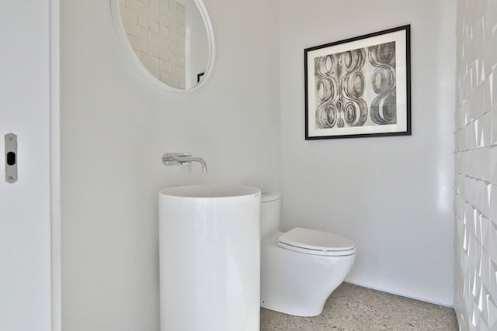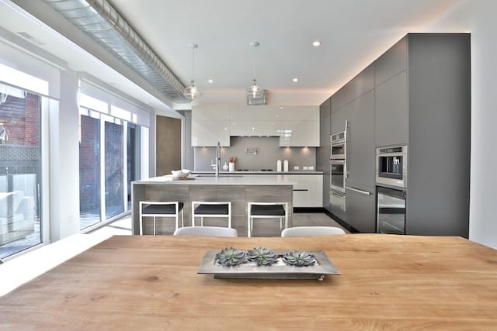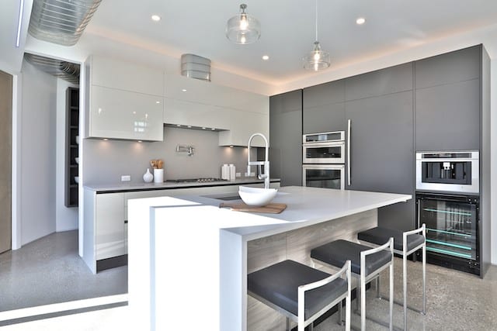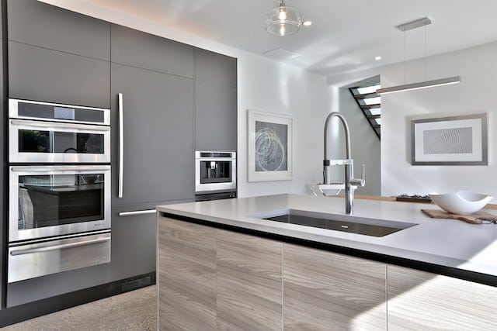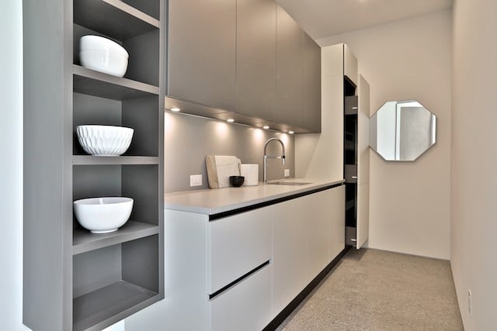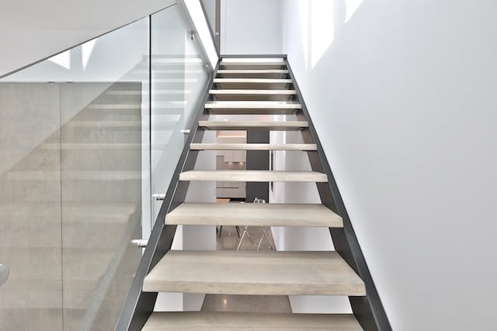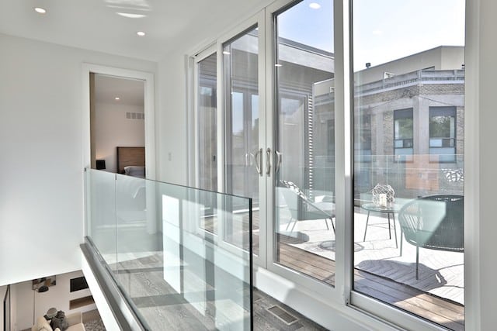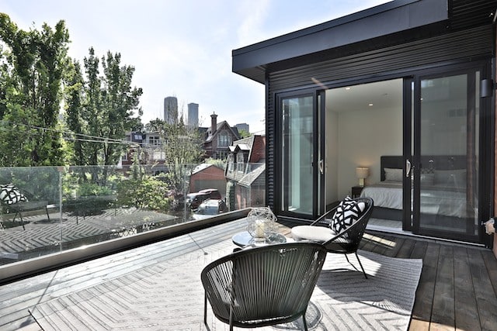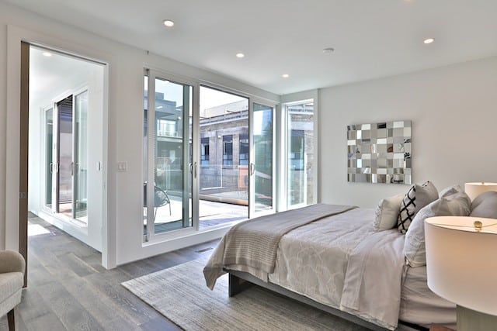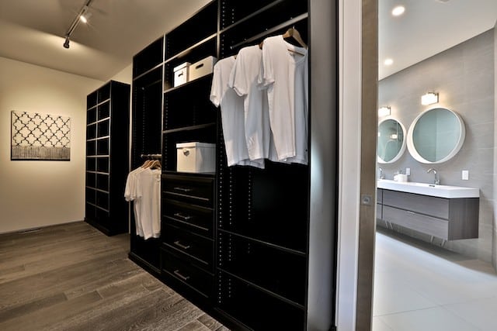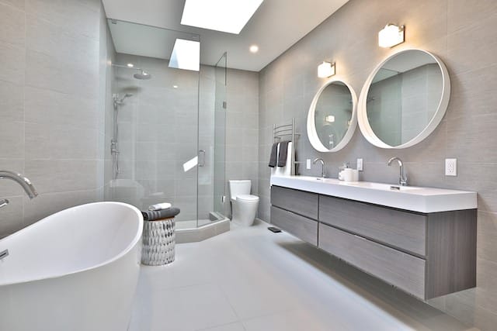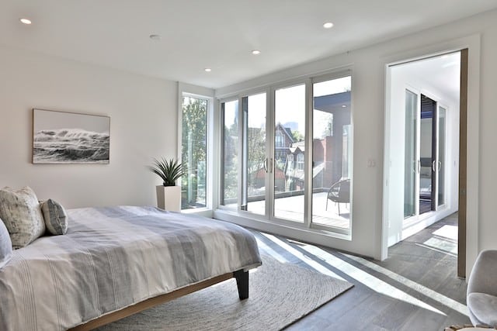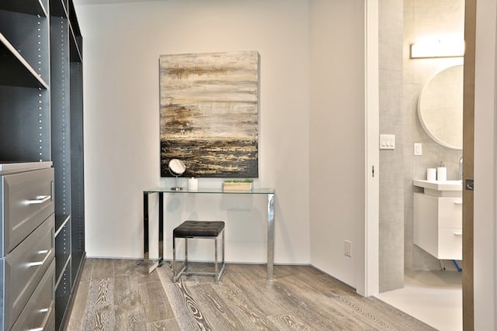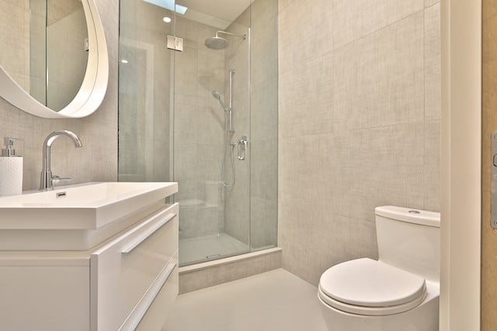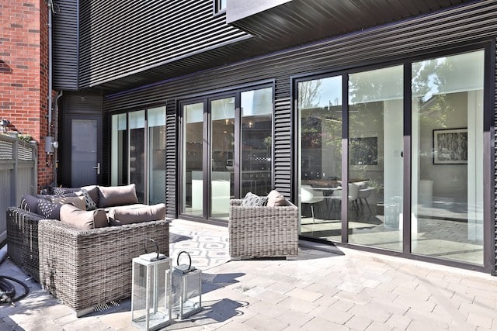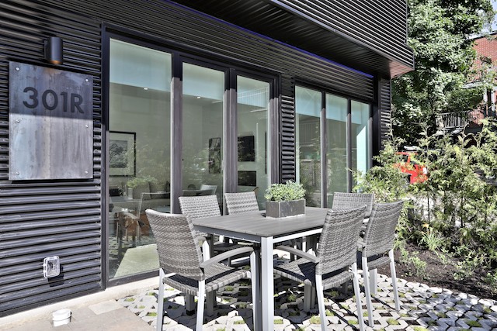This house is bold. It’s also hidden. Just two of the aspects that I simply adore about it.
Welcome to a rare mews home in the Annex and Designer’s Walk.
This home affords outstanding privacy and tranquility in one of the city’s most accessible and vibrant neighbourhoods, in an utterly unique setting. Newly built, the home is a celebration of light and openness, privileging a seamless connection between the home’s perfect procession of indoor living space and the generous linear terrace outside.
Carefully designed and constructed to celebrate a low-maintenance and simplified lifestyle, this exceptional home is a tranquil oasis in the heart of the city, only moments to Bloor, Yorkville, Summerhill, Forest Hill and the city’s core. Every imaginable convenience is close at hand, from fresh flowers at “Ave + Dav”, to abundant restaurants and bistros, international shopping, grocery stores and boutique purveyors, gyms and salons, parks, schools and transit.
The main floor features a gallery-like procession of rooms, including a large living room with linear gas fireplace ideal for entertaining. To the side is an office / study with built in desk. The centre of the home houses a meticulously designed staircase with custom live edge ash treads, and a discrete powder room. The opposite end of the home presents an oversized chef’s kitchen built by Scavolini, with Gaggenau and Jenn-Air appliances, an oversized island and a separate pantry making this home ideal for the home chef.
Upstairs, the master bedroom is an expansive space with direct access to the terrace. The master bedroom includes a tremendous walk-in closet with laundry tucked away at the side, and a lavish master ensuite with oversized glass shower and stunning soaker tub. The 2nd bedroom is a generously proportioned space with its own walk-in closet and ensuite bathroom.
An exceptional residence in a remarkable neighbourhood, built with care and precision.
Available for sale.

