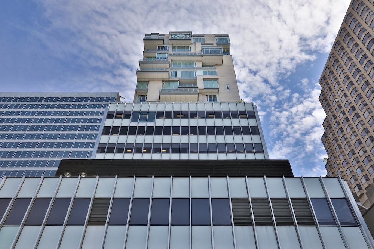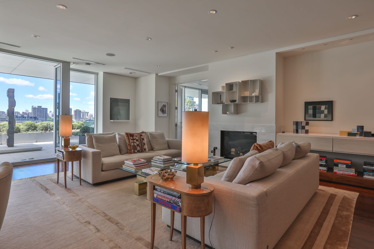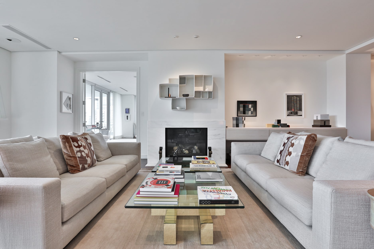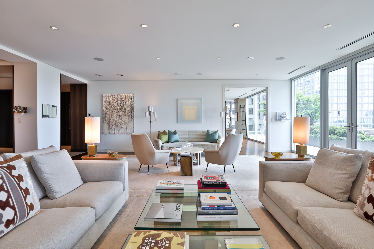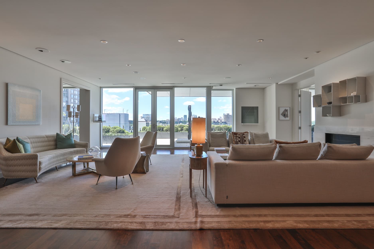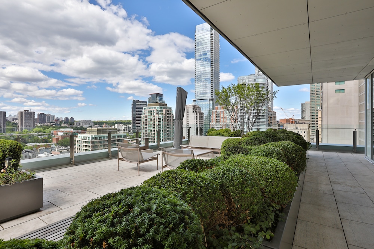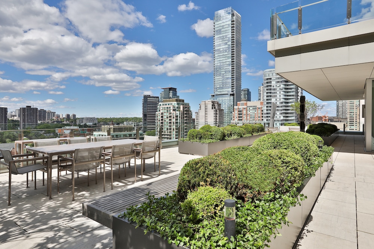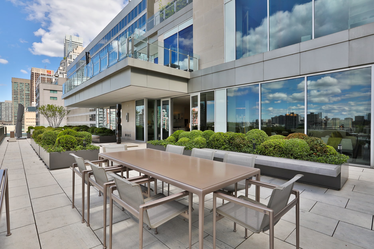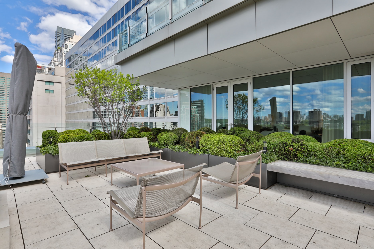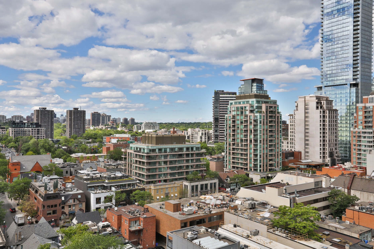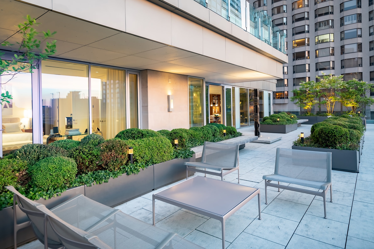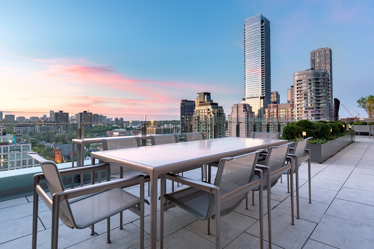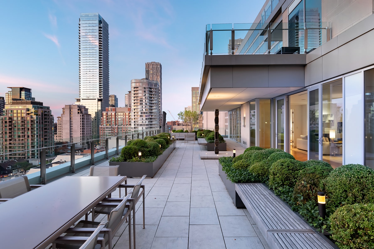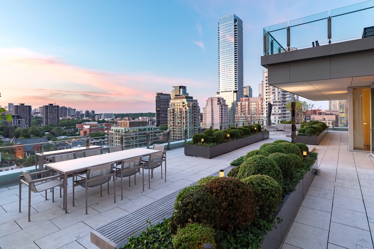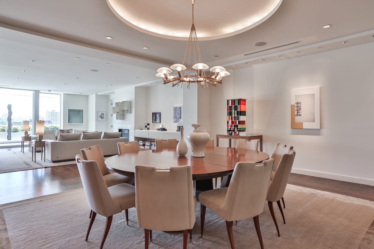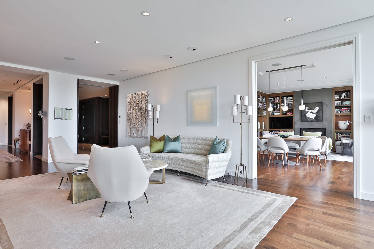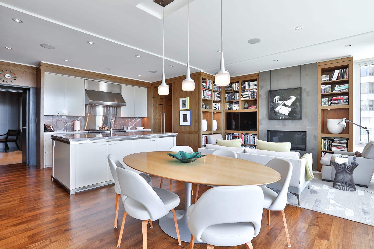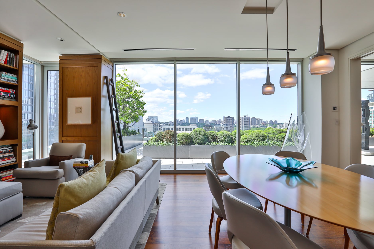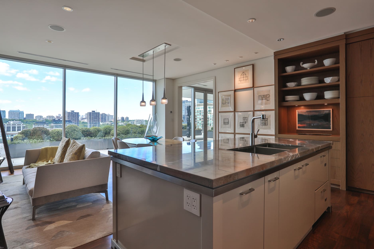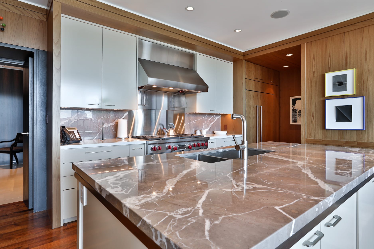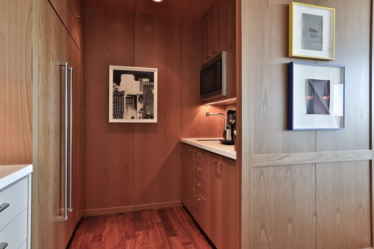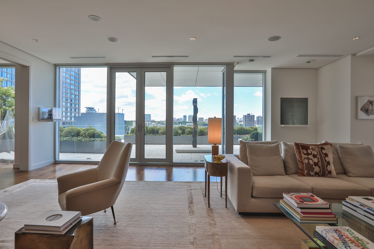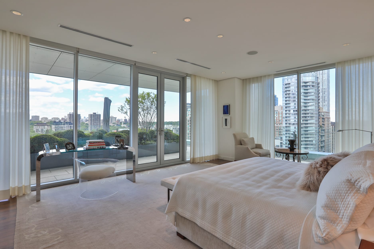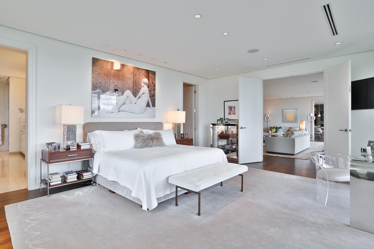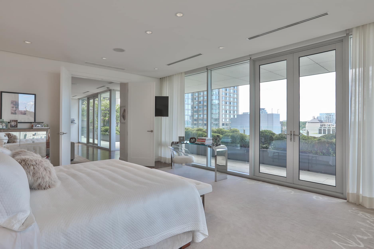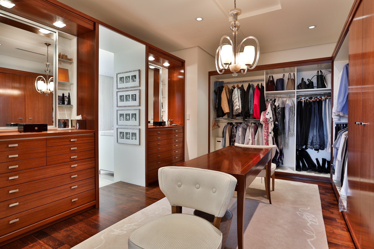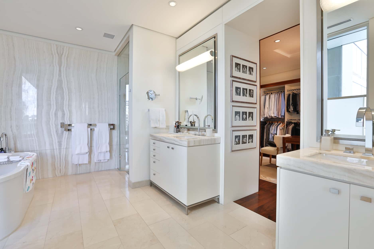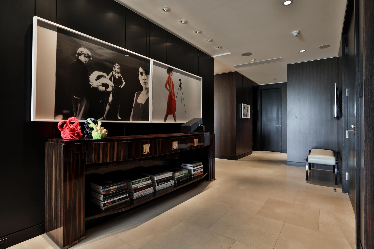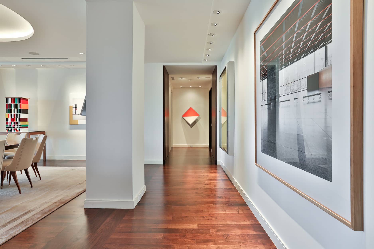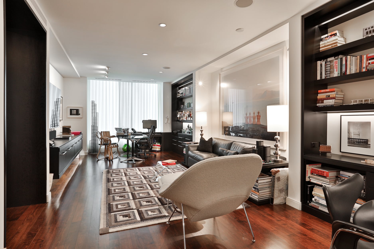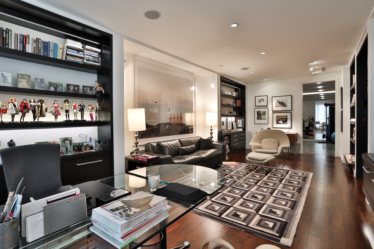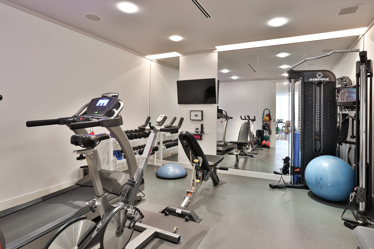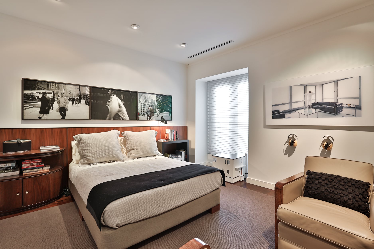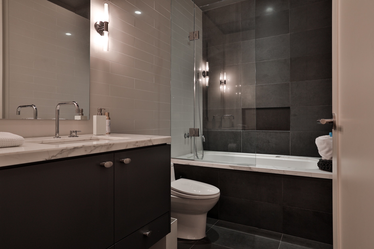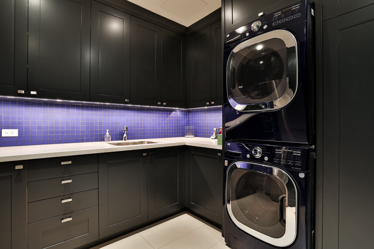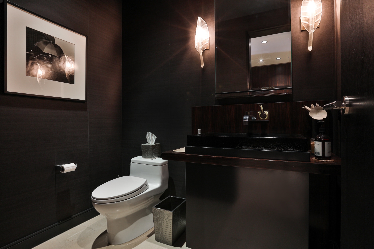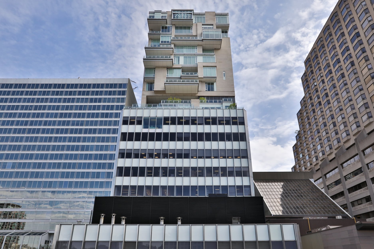My admiration for this suite is consistent with and equal to my adoration of the building. An impeccably designed residence, with proportions that very much mirror the conventional at-grade single family home, perfectly situated in a discrete and boutique building along Bloor Street. That’s a pretty compelling combination.
A remarkable residence spanning over 4,700 square feet with a sprawling private terrace.
Welcome to suite 1102 at 155 Cumberland, a rare opportunity to live in exceptionally designed space in one of the city’s most celebrated boutique buildings. Designed by BDP Quadrangle and completed in 2010, the building is home to just 14 residences. It received the Award of Excellence by the Royal Architectural Institute of Canada, with the jury noting that “the new condominium units are impressive; a very elegant design resolution creating “houses” in the sky, not anonymous “modules.”
Custom designed for the existing owners by Alex Chapman of Union 31, the suite responds admirably to challenging objective set out by the owners: to create a modernist “house in the sky” that contains none of the sacrifices of space, scale, light and access to outdoors that are so often compromised in condominium living. In fact, the home ‘s impressive floorplan is simultaneously grand while being highly efficient, prioritizing ample room sizes and a gentle connection of space to privilege large family gatherings, elegant entertaining and very special occasions.
The home’s primary rooms are all oriented to take advantage of views along the terrace – providing over 100 continuous feet of windows spanning the kitchen, family room, living room and master bedroom. This expanse of glass ensures tremendous natural light throughout the day, while also extending and expanding the interior living space out and onto the terrace.
The floorplan is ideally suited to buyers looking for ample room sizes and space to entertain – without making the kinds of sacrifices that come with more modest floorplans. Dinner for 2 or 20 can be accommodated in the kitchen or in the formal dining room. Cocktails can be enjoyed in the quiet den or the more formal living room – a room that on its own can accommodate dozens. Abundant storage is found throughout the suite – from the laundry room, to butler’s pantry, the walk-in closet to custom millwork – to ensure a quality of living that is ideal for those moving from a single family home.
Thanks to generous wall space – including a dedicated gallery adjacent to the dining room – this suite is also an art collector’s dream. Carefully designed museum-grade lighting has been included to highlight special pieces.
The primary bedroom is truly a retreat, feating its own walk-out the terrace, an oversized walk-in closet with custom built-ins and a luxurious ensuite bathroom with large soaker tub, walk in shower, dual vanities and natural light.
The second bedroom is a quiet and elegant space, perfect for guests or family, with a semi-ensuite washroom finished to the highest standards. The home also includes a stylish study / den, perfect for any number of uses – including a spectacular home office. Adjacent to the den is a generous gym, completed with rubberized flooring and walls of glass.
The home also features a separate laundry room with additional pantry space and a second fridge, an elegant guest powder room, walk in closet and a further cedar closet for additional storage.
As remarkable as it is vast, this home has been completed to very exacting standards. It’s a rare combination of exceptional design and craftsmanship, located in a building of a very privileged scale.
Available for sale.

