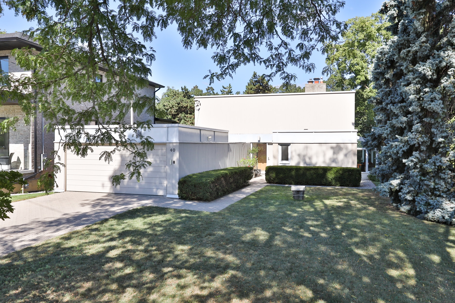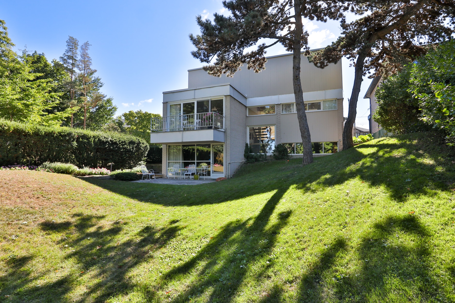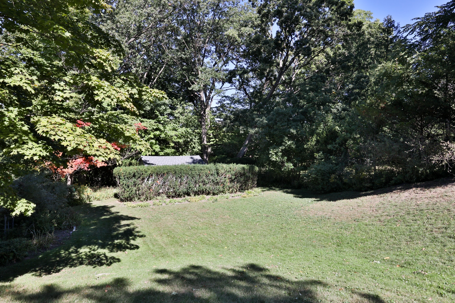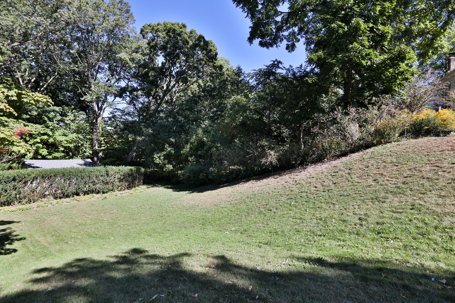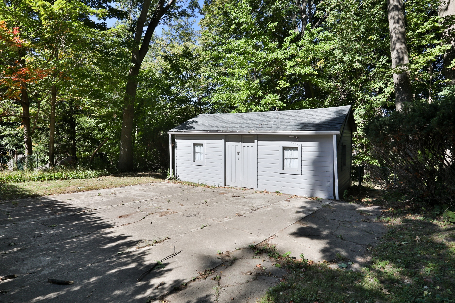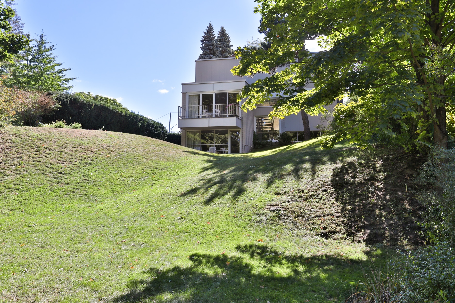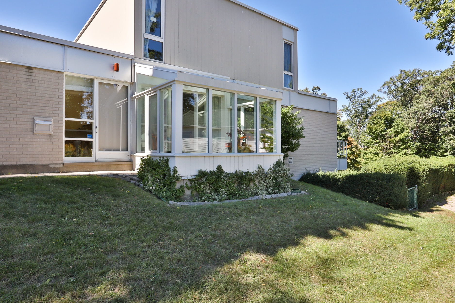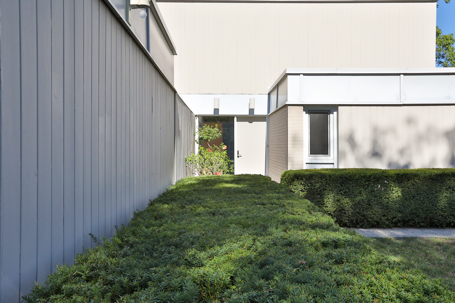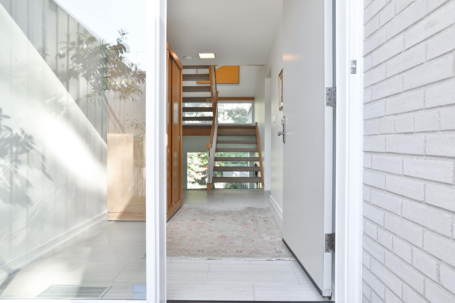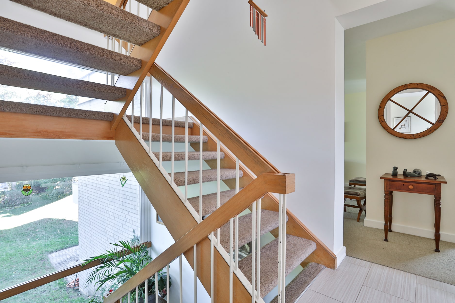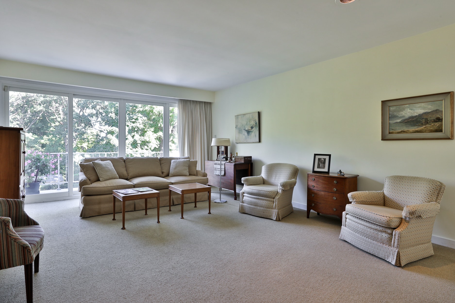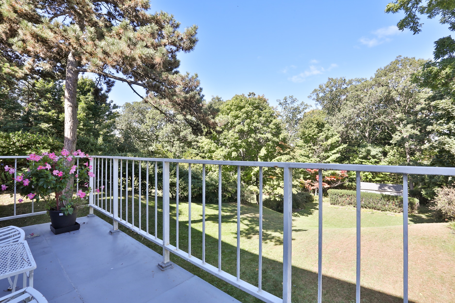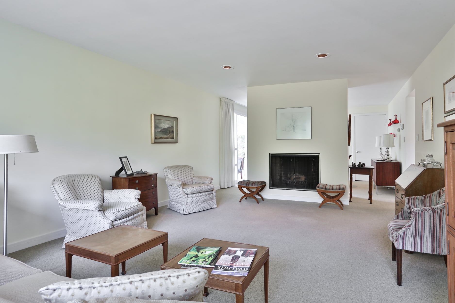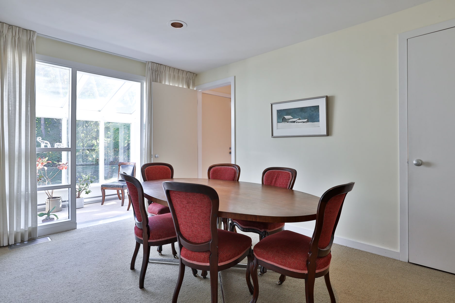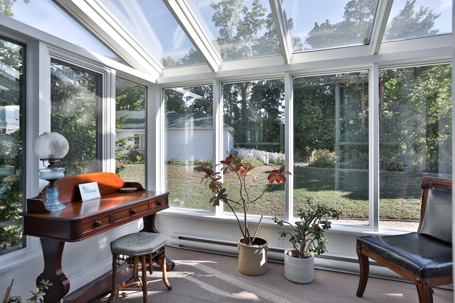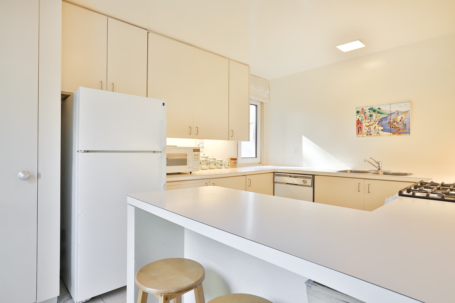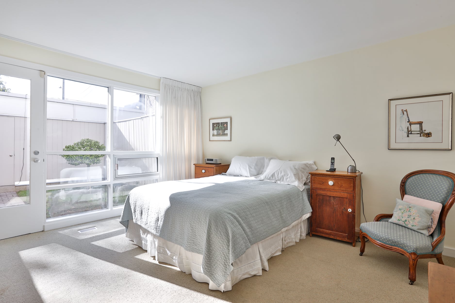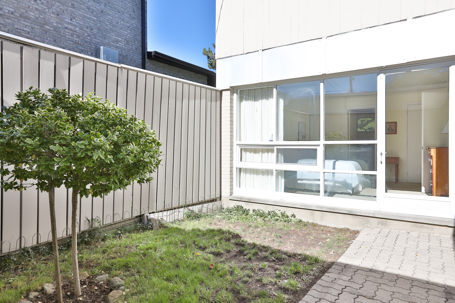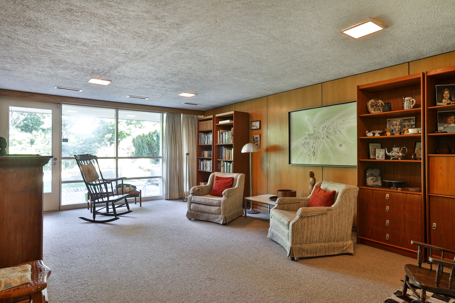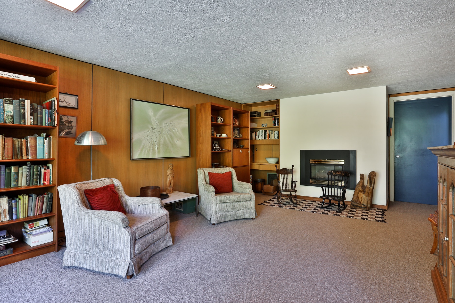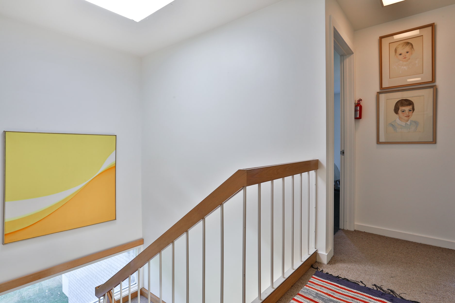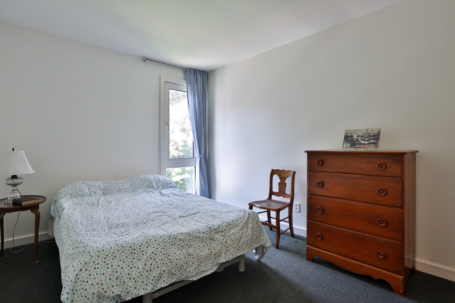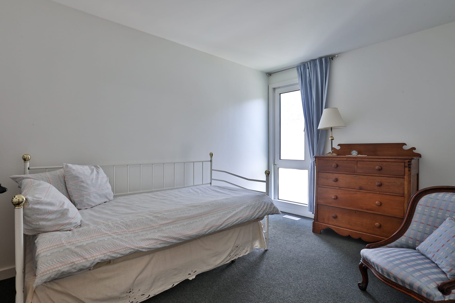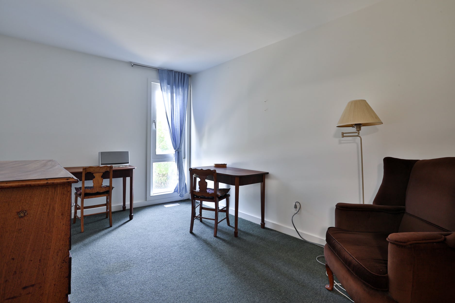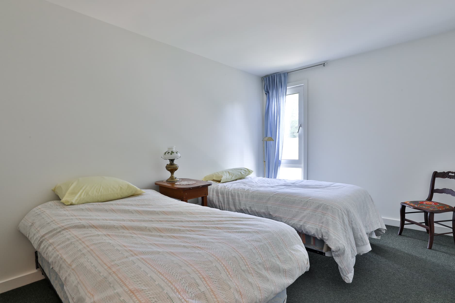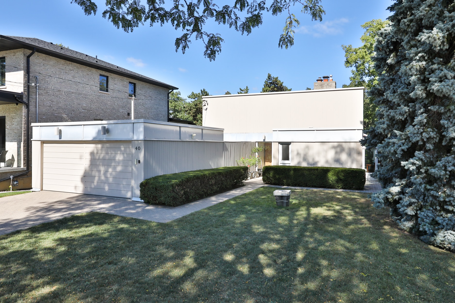I haven’t got a clue where the expression ‘tickled pink’ came from, but I was downright tickled pink when I first laid eyes on this home. Not only because it has the classic lines of a perfect midcentury – low slung roof lines, unadorned masses, limited fenestration to the street, a recessed entryway… – but also because it clearly showed the signs of an adored property. It was impeccably maintained, “tended to” and clearly loved. What I hope is that the next custodians of this residence re-imagines the existing home for more contemporary needs. I’d be downright tickled pink.
Welcome to 40 Barbara Crescent, in East York.
This utterly handsome home is set on a truly remarkable lot, that provides privacy and mature trees all around. Slightly irregular in shape, the lot provides 55 feet at the front, with a depth of 416 feet and widens to 72 feet at the rear. That’s over a half acre of land that until the 1960s served as the private garden and orchard for a family man named Mr. Palumbo who spent his evenings and weekends carefully caring for the gardens.
As he aged and the work became more onerous, the current owners (who lived only a few doors away) approached Mr Palumbo and agreed to purchase the lot. They then engaged local architect Donald O. Moffat to design the home that still stands today – a sturdy and gracefull back split, with perfectly-proportioned room sizes for this family of six.
Over the years, the home has clearly served them well. And equally impressive is how carefully and lovingly the family has cared for the property. It’s a testament, I believe, to what comes from crafting a residence of your very own as it leads to a magical blend of pride in ownership and stewardship – the very combination that has preserved this fine piece of architecture over the years.
The interior plan is perfect, with a central stair bisecting the two volumes. On the ground level, one wing accommodates the time-honoured procession of living room, dining room and kitchen, with a generous walk-out from the living room to a deck. The opposite side is an unexpected primary bedroom, complete with walk-in closet, ensuite bathroom and a totally magical private courtyard. This full-fenced space is a complete surprise, and is the kind of whimsical and concealed moment that delights.
Upstairs are four virtually identical bedrooms. Sturdy and unadorned, but spacious and each featuring generous closet spaces, the bedrooms also share an upper floor bathroom.
The lower level presents the epitome of the family room. Warm oak panelling flanks the walls of this large room, with windows and a walk-out to the expansive garden. The fireplace (today, non functioning) would add impressive warmth to this comfortable space. On the opposite side of the lower level is a large utility room, that served as a planting table for the owners – who continued to care for an elegant and tremendous garden over the years. This level also includes a powder room, cold room and large mechanical room.
It’s a residence of constrained character, executed without pretentiousness. Its charm is not just a product of the era, but also an unmistakable sense that the form and flow would very much mirror how many architects would approach the site today. Timeless? I’d say so.
Available for sale.

