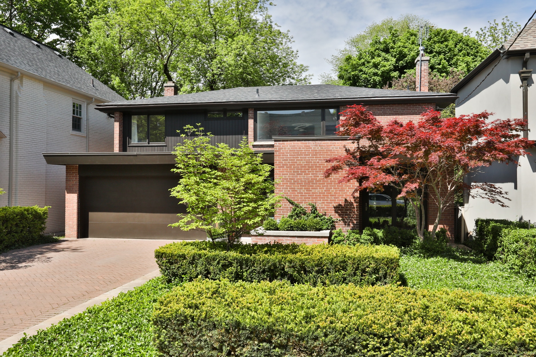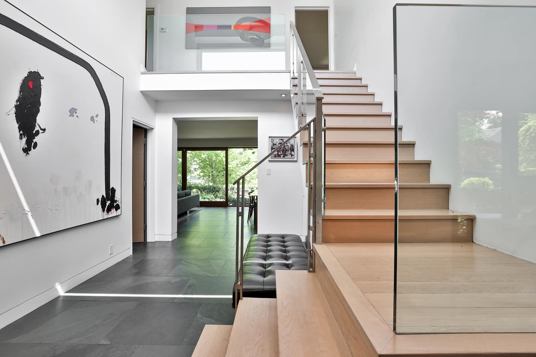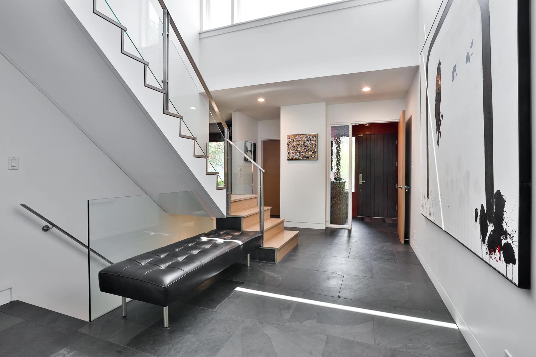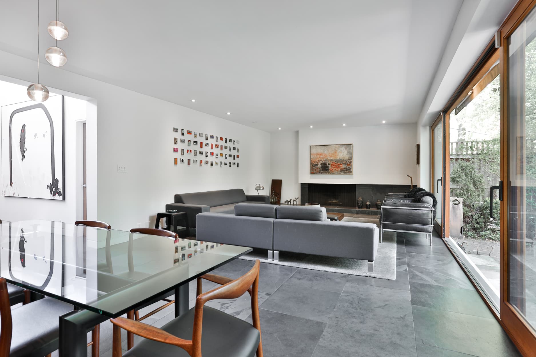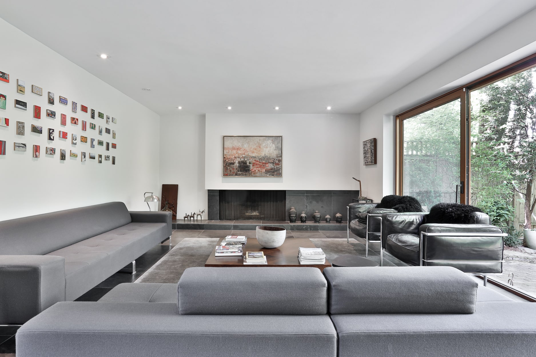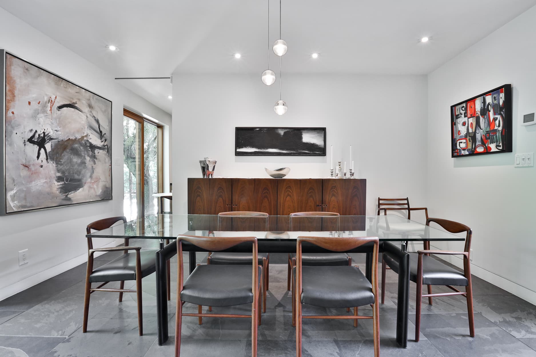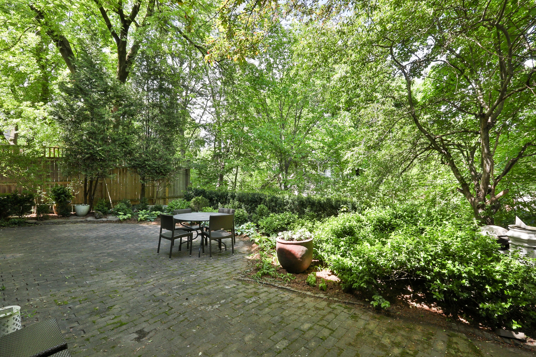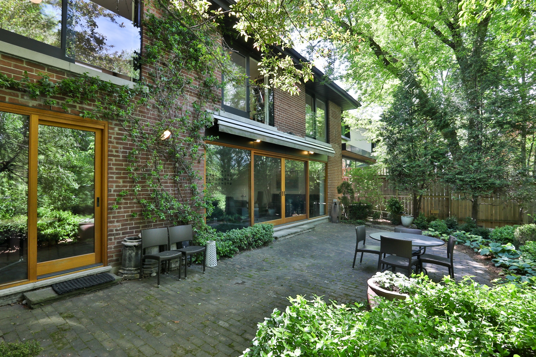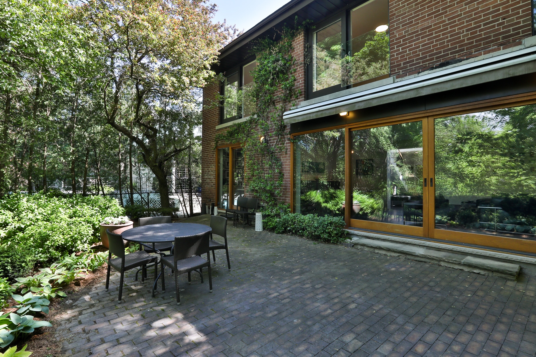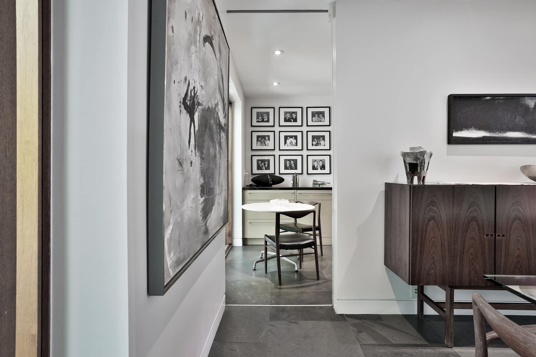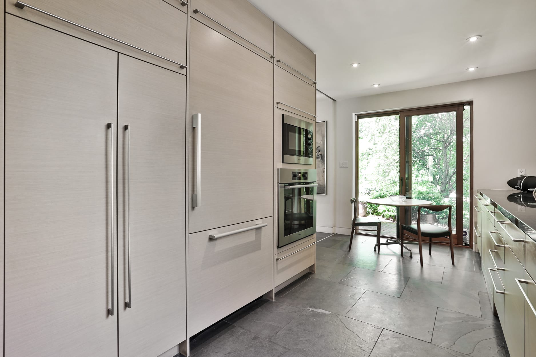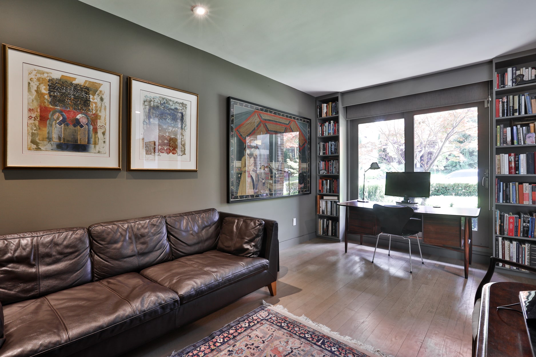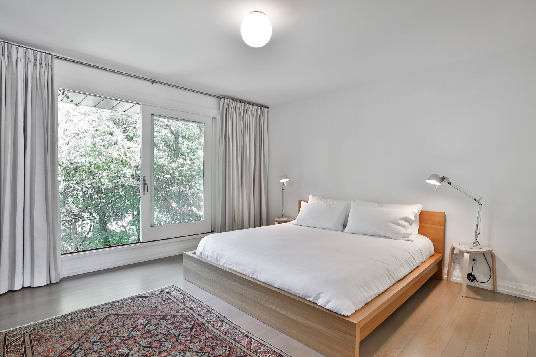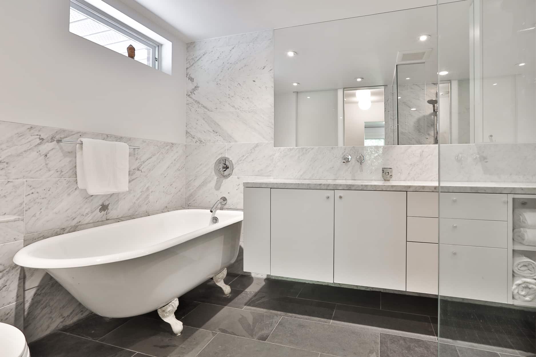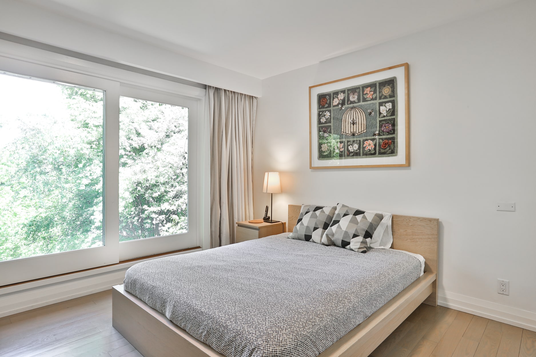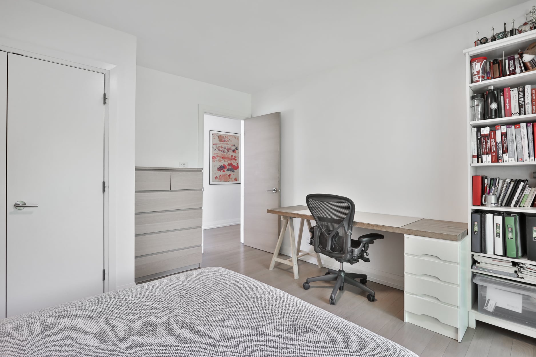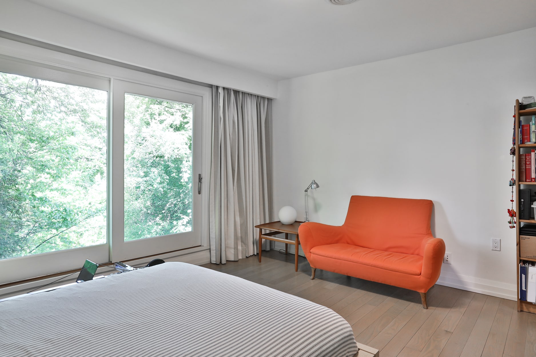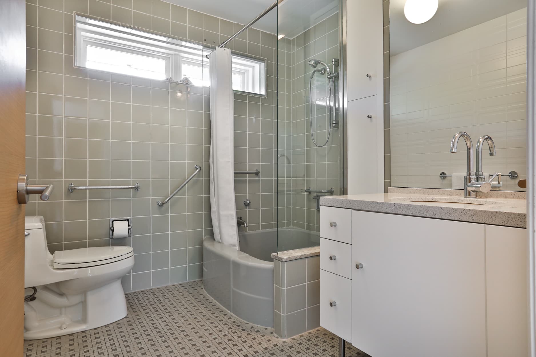The late John Bentley Mays wrote about this home in the Globe and Mail, and described the efforts of the homeowners in extensively renovating and reimagining this sturdy home rather than knocking it down. Mays decreed that “Mr. Kohl [the original architect] can rest easy in his grave, since the Forest Hill house he made has fallen into the hands of people who respect what he did and the design inspirations of his era”. It’s an endorsement, I would say, better than any other.
Welcome to 259 Forest Hill Road, Toronto.
This handsome modernist home was completed in 1955 and is the work of esteemed architect Harry B. Kohl. It has been carefully and skillfully renovated and updated throughout by the current owner, an architect in his own right who appreciated the graceful layout and “sturdy bones” of the home.
Borrowing again from the late Mr. Mays – who I willingly admit to admiring greatly – the work by the homeowners on the property presents “a renewal of its architectural promise to be an optimistic, cheerful home for modern people.”
Set on a very special lot, this home has extensive openings to the rear yard – a low maintenance space crowned by a brick patio – that overlooks the ravine-like setting of the Beltline Trail. Much admired by joggers, this verdant forest-like setting is a rare reprieve in midtown and a green space that is both beloved and protected. The gardens themselves were initially designed by Lois Lister and provide a range of plantings that add to the beauty and serenity of the home.
The home presents a gracious modern floorplan, and is completed with black slate with radiant in-floor heating on the main level. The double height foyer includes the grandest gesture in the home which is the central stair, topped by a second floor transom windows introducing tremendous south-light into the core of the home. Beyond the foyer is the open-coonept living room and dining room, a space of tremendous proportions with an enormous expanse of glass overlooking the garden. Thanks to custom mahogany lift + slide doors from Bauhaus, a connection to the outside is made easy, perfect for natural ventilation and for great flow between the interior space and exterior. The living room is centred on a wood burning fireplace, completed in the same stone.
Adjacent to the main living space is the kitchen, complete with a small dining area set before yet another set of sliding doors to the patio. The kitchen is a modern affair, completed in white oak with granite countertops and a complement of built-in Miele appliances. The sink is centred on an obscured window, introducing further natural light into the home.
To the front of the home is the family room – equally suited for casual TV watching or as a home office. This dramatic space also provides a walk-out to the front yard, which was recently restored by noted architects gh3*.
The main level also presents a powder room and direct access to the garage.
Upstairs the home is completed in hardwood, which is again heated thanks to radiant infloor tubing. Three of the 4 bedrooms overlook the yard below, each with a wide juliette balcony to enjoy the views and tranquility. The primary bedroom connects to a dressing room and 4 piece ensuite bath, creating a tranquil and elegant retreat.
The balance of the upstairs bedrooms provide generous closet space, and share the home’s main bathroom with its vintage tub.
The lower level is largely unexcavated, but does provide a rec room / study, together with the home’s mechanical systems. Completing the property is a generous 2 car garage, plus a wide driveway that can accommodate a further 4 vehicles.
Unique, exciting, distinctive and charming, this property presents a rare opportunity to inhabit a home of graceful proportions, set on a private and quiet lot in a much-admired neighbrouhood.
Available for sale.

