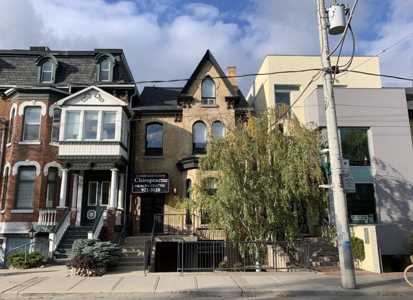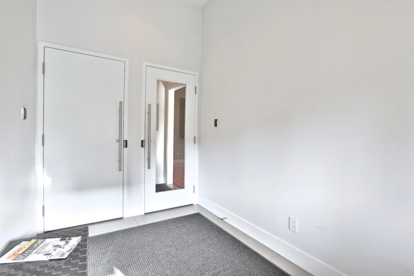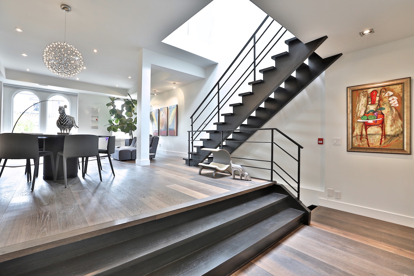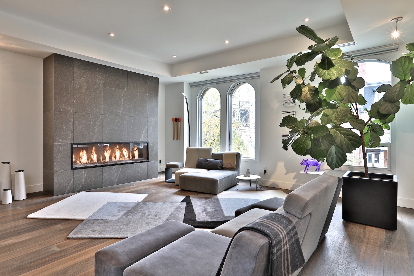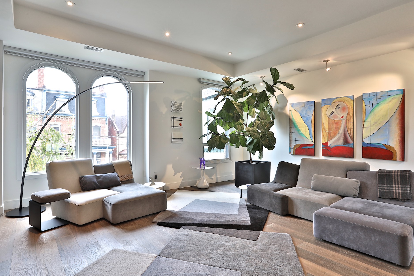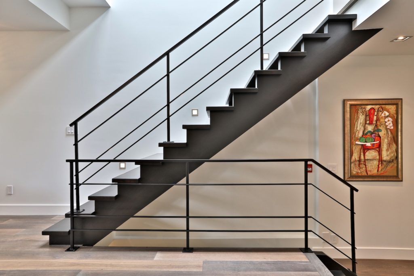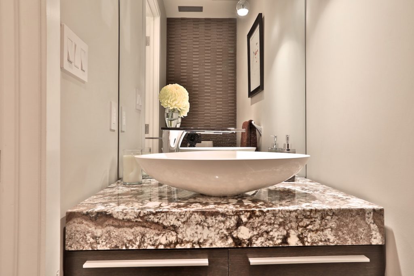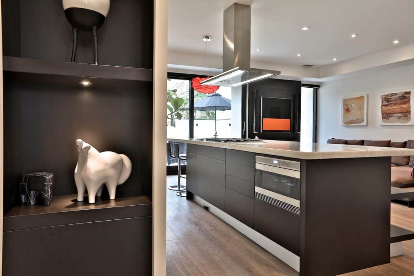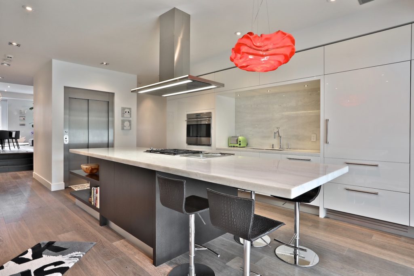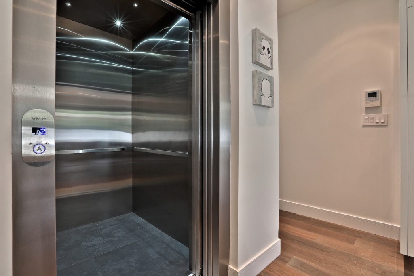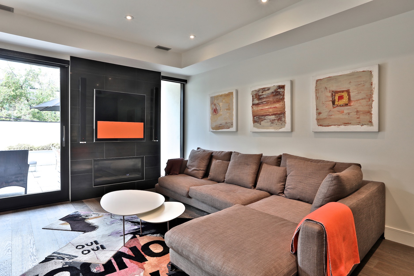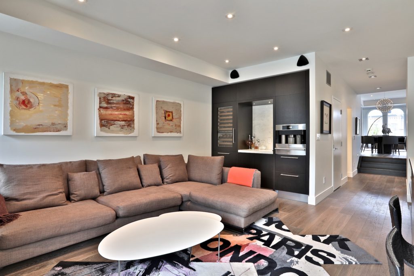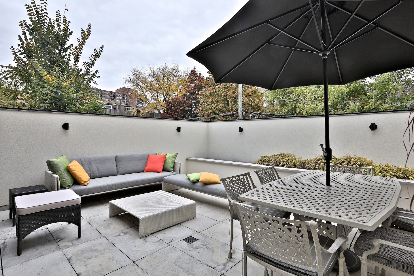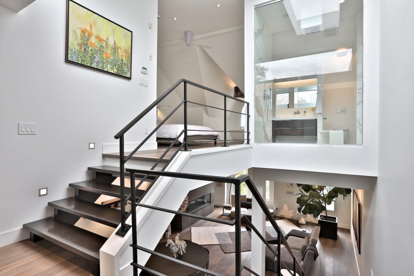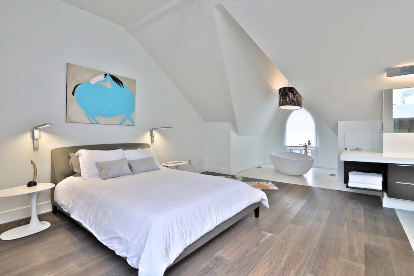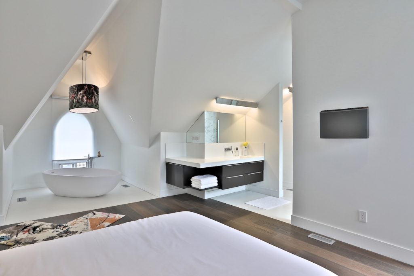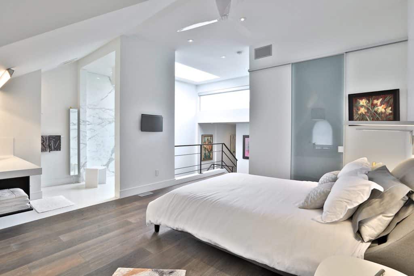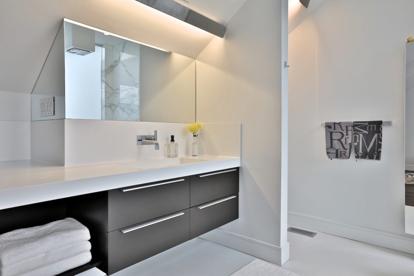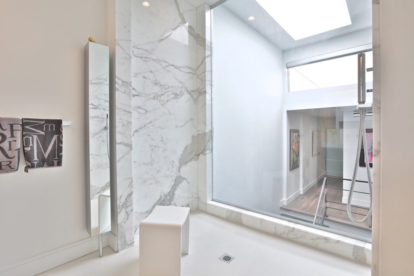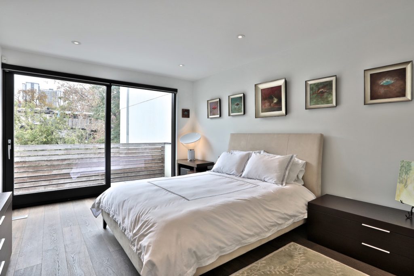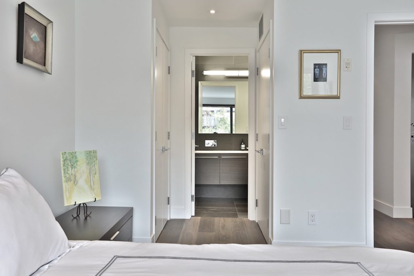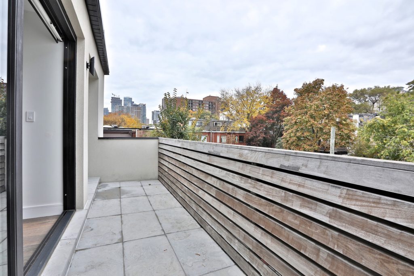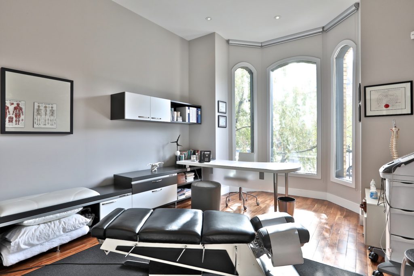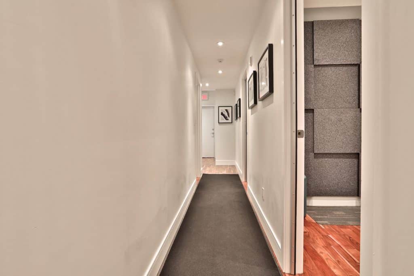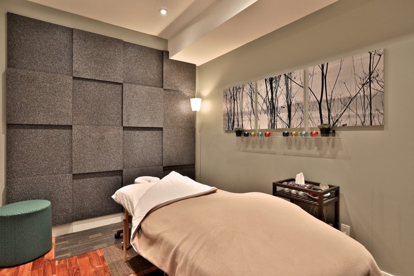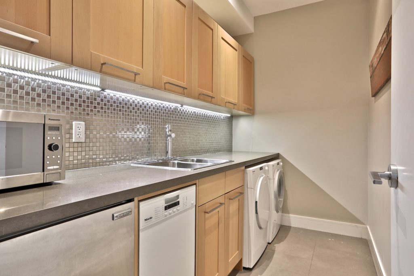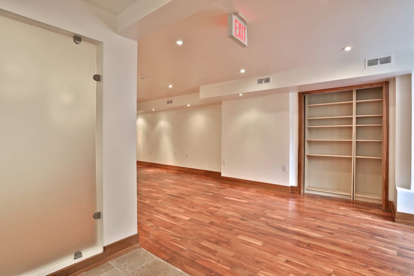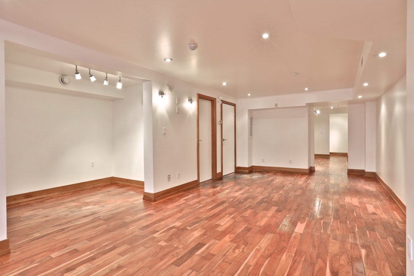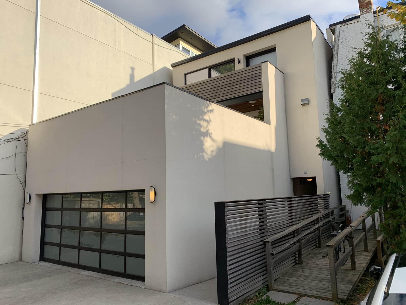Well, surprise! If you’ve ever wanted to “live above the store” AND wanted to live in a unique home, we’re making your dreams come true… A dynamic mixed use building ideal for offices, gallery, retail and creative uses, topped off by a striking private residence completed with style and craftsmanship.
Welcome to 214 Carlton Street, a detached mixed-use building in Cabbagetown.
This handsome building has undergone a complete renovation, revealing three self-contained suites: a garden level commercial space, main floor professional offices, and an astonishing private residence on the uppermost floors. Thanks to superb space planning, the building presents a wide range of uses, from a glamorous live+work opportunity, to various uses as studios, offices, retail or atelier.
The residence is reached by private elevator, and provides almost 3,000 square feet of interior living space that has been meticulously designed and completed. The home provides abundant living space that is bright and loft-like, thanks to an expansive floorplan and heigh ceilings. Ideal for both day-t0-day living and outstanding entertaining, the residence includes an elegant custom kitchen fit for the chef. Top-tier appliances include Wolf cooktop, steamer, oven and microwave, Miele dishwasher, Falmet vent hood, sub-zero fridge, wine fridge and cooling drawers.
The family room runs alongside the kitchen, and provides comfortable and informal living space completed with a second gas fireplace, built-in bar and walk-out to the home’s large private urban garden. This outdoor space is perfect for lazy afternoons and evening cocktails, and is completed with an oversized built-in planter, bbq station, natural stone pavers and landscape lighting.
Upstairs, the master bedroom is a sprawling and glamorous space, defined by an agape bathtub in the roof’s peak, and a decadent ensuite bathroom with oversized rain shower. The master features a generous walk-in with built-ins. As with the rest of the home, the level of finish is outstanding, including Dornbracht plumbing fixtures, custom lighting from Systemalux and Luceplan, solid core doors with European hardware and imported hardwood flooring throughout.
Also on this floor are a large laundry room featuring Miele appliances, a laundry sink and extensive storage, as well as 2 additional bedrooms. The 2nd bedroom provides ample closet space and an elegant ensuite, while the 2nd bedroom / den is accessed by sliding doors. Each has a walk-out the the home’s upper terrace, with views over the urban garden below.
Beyond the residence above, the building provides 2 distinctive office / retail / commercial spaces. The ground floor is currently configured as professional offices, and includes treatment rooms, a large reception room, storage, patient bathroom and kitchen. The garden level unit is primarily open space, completed with hardwood throughout, and a 2 piece bathroom. Each of the 3 suites contains it’s own utility room, with independent HVAC, humidification and air purifier, central vac (except garden suite) and utility meters for hydro and gas.
The property includes 2 car garage parking with snow melt around the perimeter, and the ability to park a third vehicle perpendicular to the garage.
Available for sale.

