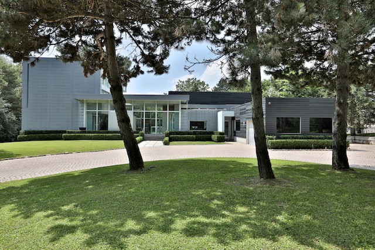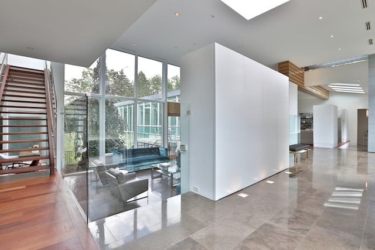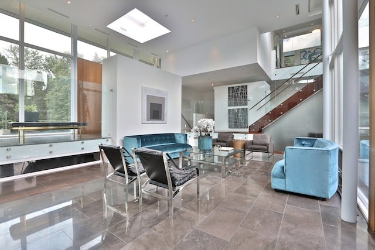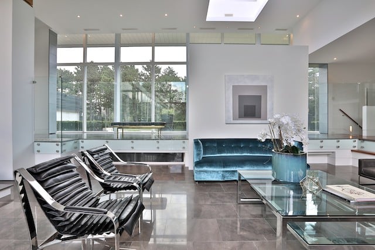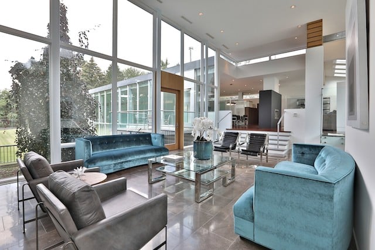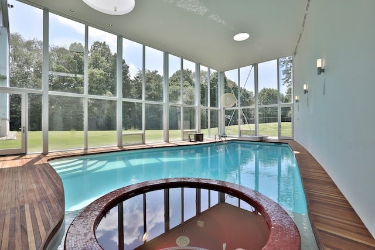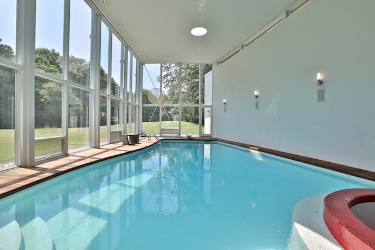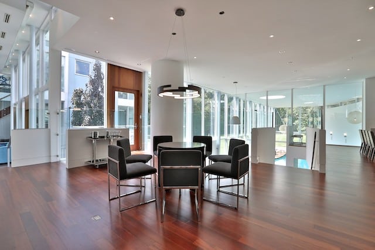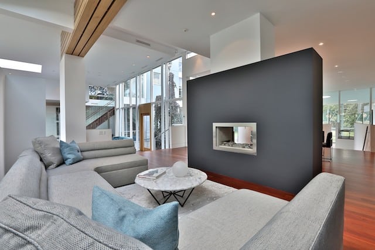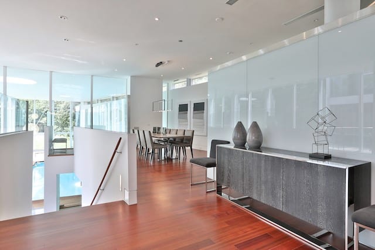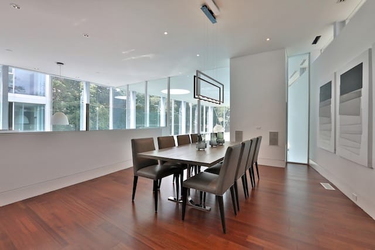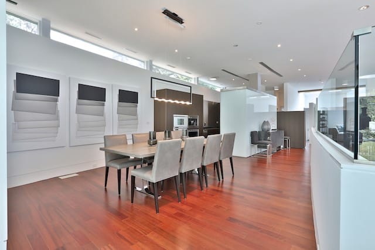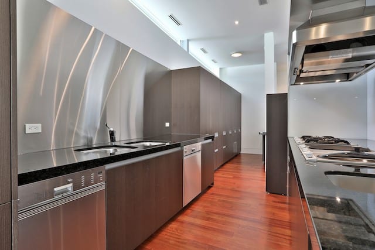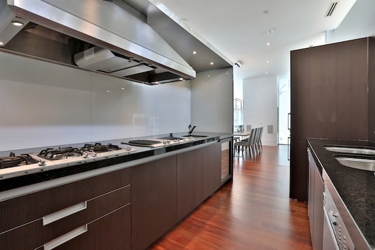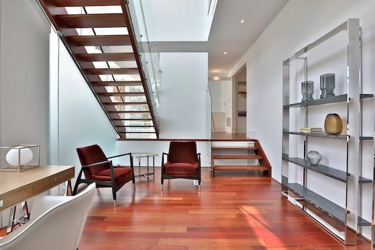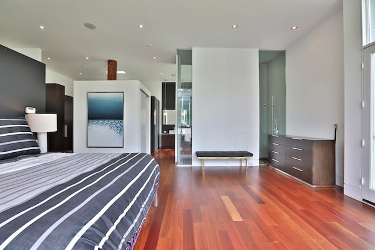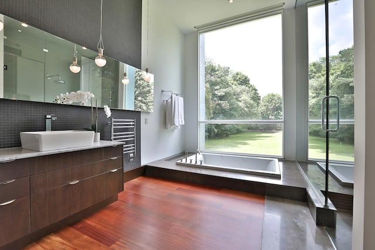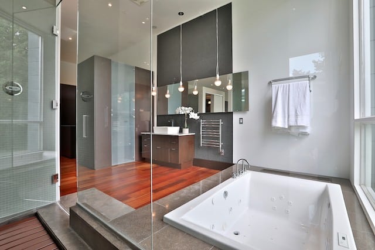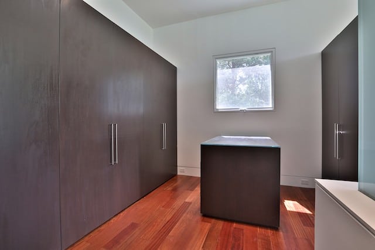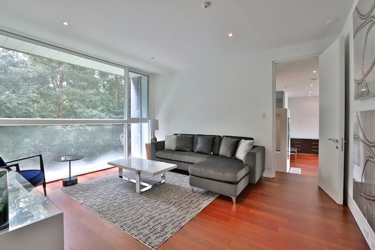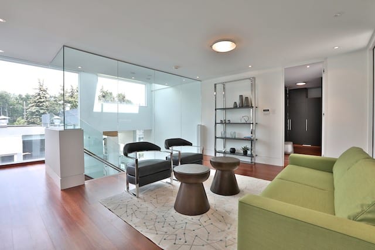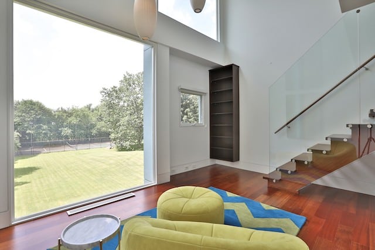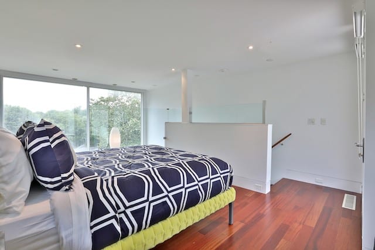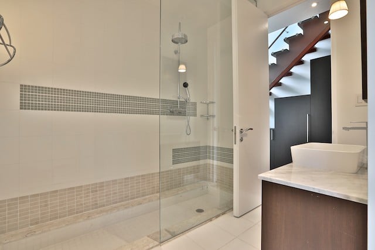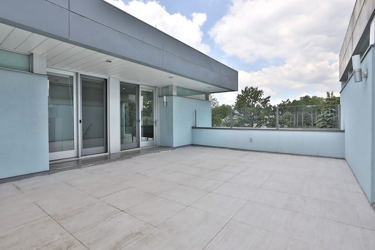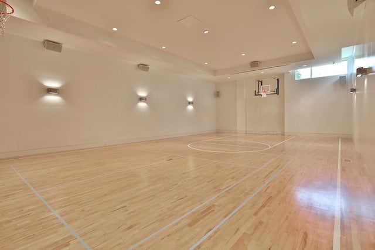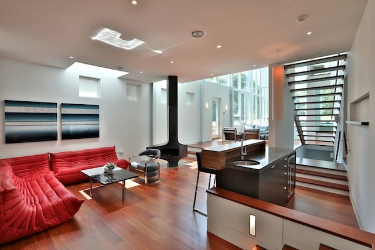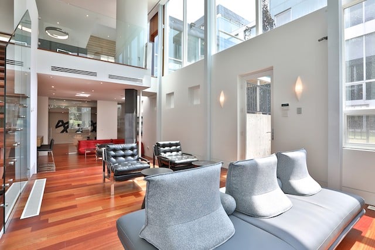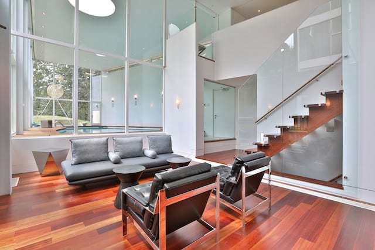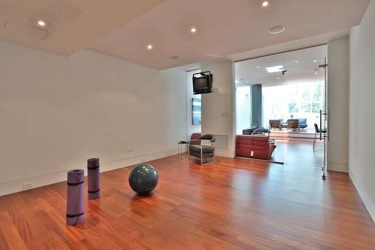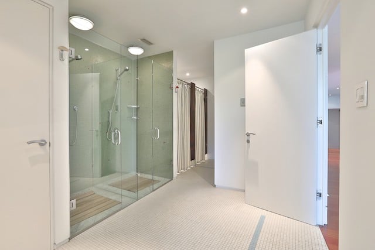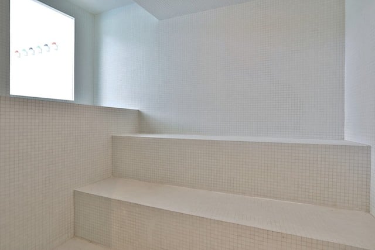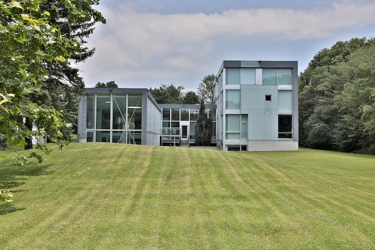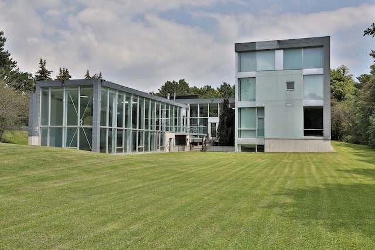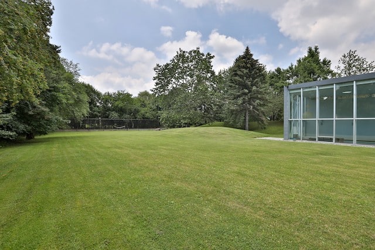This bold home was designed and built by TAS, and stands as an exceptional example of modern architecture in the city.
An exceptional modern residence set on sprawling and private lot along the Bridle Path.
This distinctive residence offers over 18,000 square feet of living space set on a beautifully-treed 2 acre lot, with exceptional natural light throughout. Ideally-suited for both daily family life and lavish entertaining, the home has played host to numerous celebrities from film, tv and sports. With its own basketball court, indoor pool with hot tub and an outdoor tennis court, the home is ideally suited for anyone with an active lifestyle.
The primary living space offers a generous living room with long vistas over the rear yard, together with both a formal and informal dining area and den. The generous Boffi kitchen is discretely obscured by painted glass, and features Gaggenau appliances, sub zero refrigeration and ample pantry space. The kitchen’s exhaust is designed for the serious chef.
The south wing of the home is dedicated to bedrooms and more casual space. On the main level is the sprawling master suite, with private views over the garden, an oversized master ensuite with steam shower and generous walk-in closet. Adjoining the master are both a quiet office space and a private TV / reading room. This floor also features a full bedroom with ensuite, ideal for guests or relatives.
Upstairs, is a unique 3 bedroom configuration that is perfect for kids. Each bedroom provides a two-storey design, with space for working or playing on the main level, and a bedroom perched above. The three bedrooms share their own private rooftop terrace, as well as a large and bright study / play area on the lower level.
The north wing of the home provides access to the indoor pool, with its own change room and sauna. Located at this level is also a spacious family room that would ideally house a ping pong table, as well as an area with a wet bar. Beyond is the home gym, as well as a separate bedroom with ensuite.
Garage parking for 3 cars is provided, plus additional space for up to 15 vehicles on the circular driveway.

