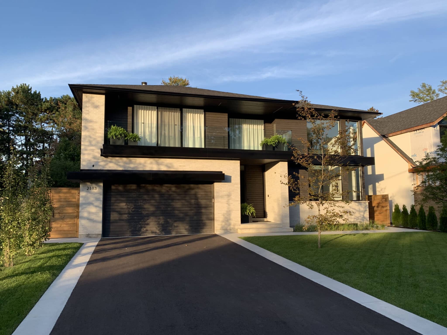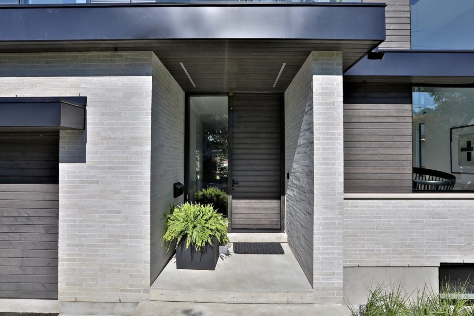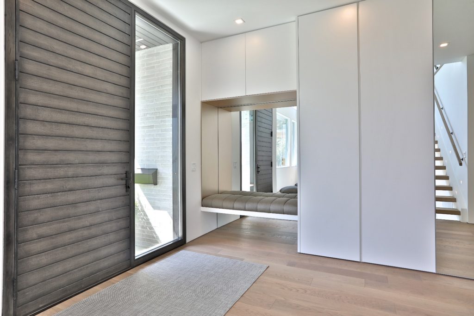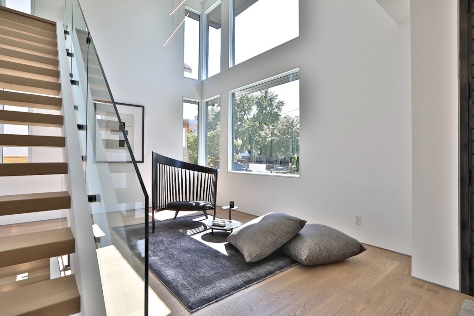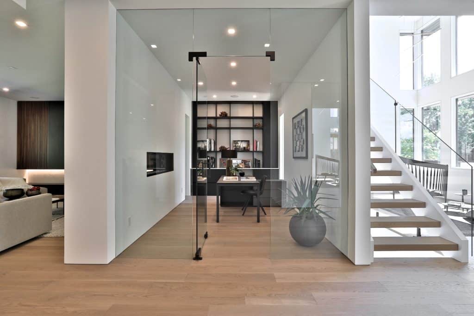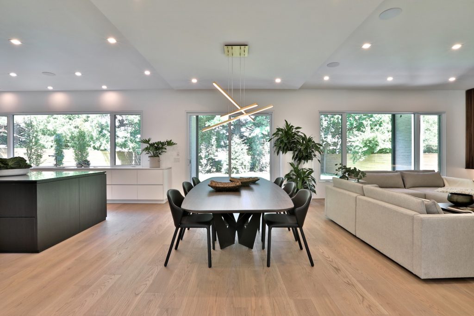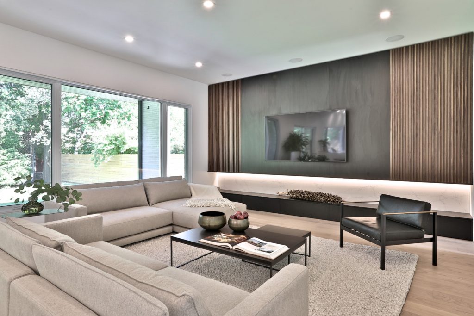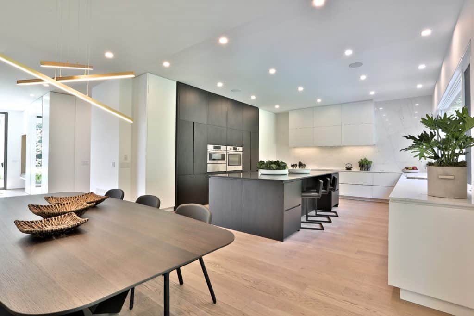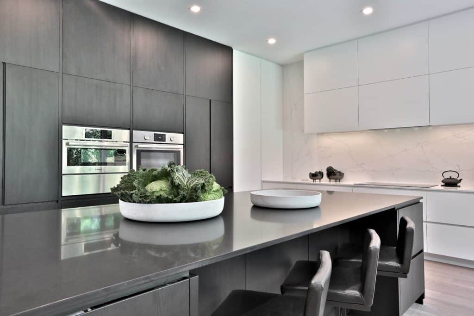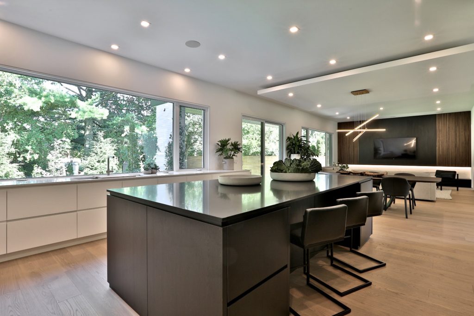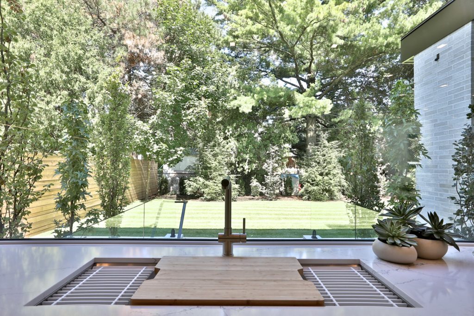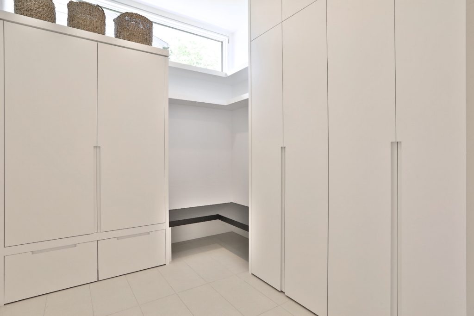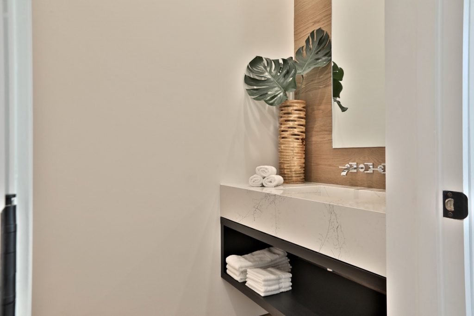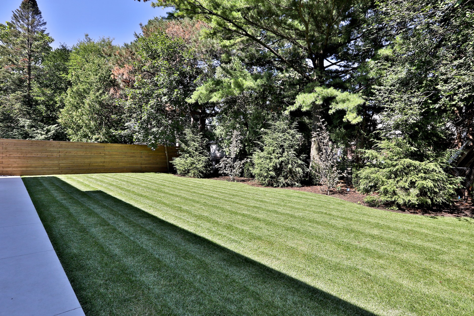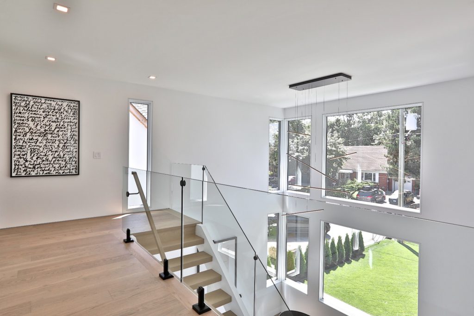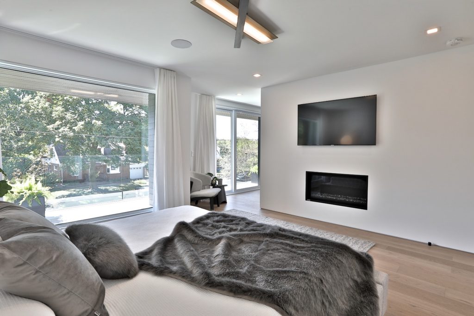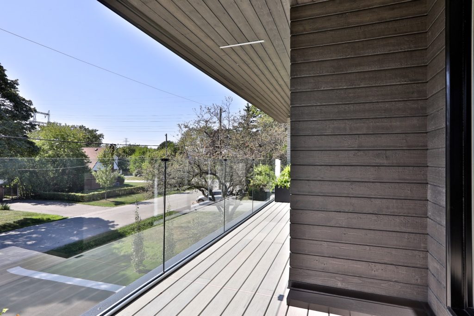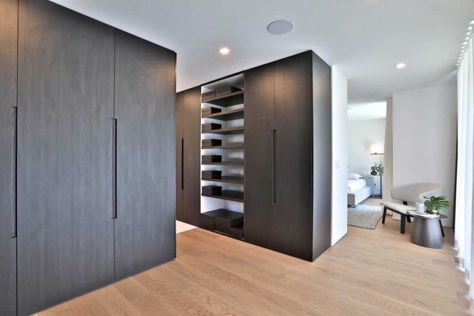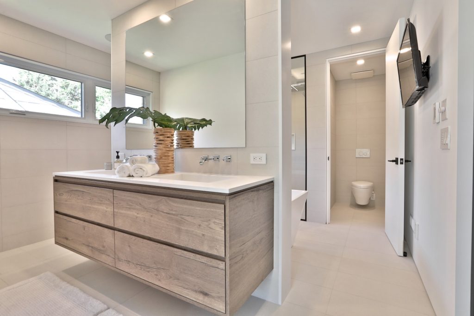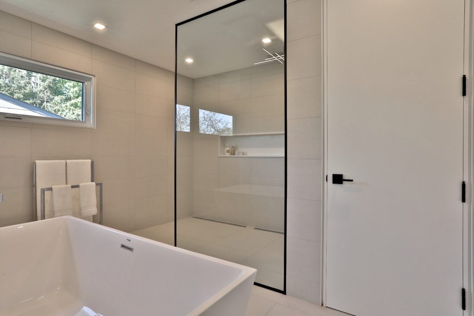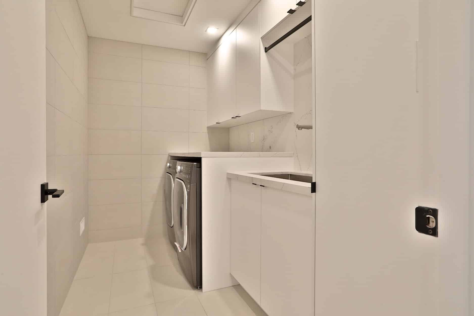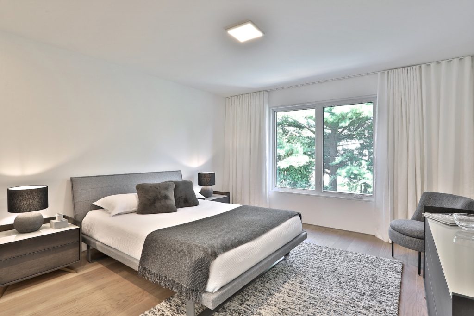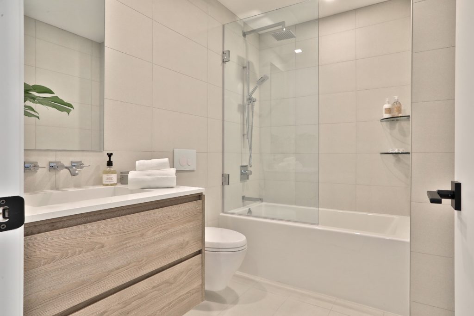I can tell instantly when someone has spent the time required to build a home exceptionally well. This is a perfect example of a home with an exquisite exterior, virtually impeccable interior floorplan, and a quality of construction and finishing that truly places it apart.
Welcome to this recently completed family home, with an exceptional floorplan paired with impeccable attention to modern details throughout.
This handsome home provides abundant windows both front and back, creating an airy and bright interior which is perfectly suited for both day-to-day family living and large-scale entertaining. Occupying a large and well-treed lot, the home offers privacy and plenty of space in an established neighbourhood.
The main floor features ten foot ceilings, and a dynamic floorplan encompassing a formal living room a the front of the home, and a perfectly-scaled kitchen, dining room and family room to the rear. Cleverly inserted into the plan is a generous study, elegantly closed off by glass doors. Additionally, this floor includes a large mud-room with abundant built-ins and a discrete guest powder room.
The kitchen is ideal for a the serious chef, and includes an astonishing amount of storage and counter space ideal for lavish and extensive entertaining. The large kitchen island easily accommodates seating for the entire family, while also concealing some of the home’s built-in appliances. Extensive pantry space, pop up electrical stations and modern appliances make this the perfect place to prepare dinner, or set out a buffet for dozens.
The living space extends seamlessly to the rear yard, where an oversized patio is covered from the elements, but with skylights cleverly concealed in the overhand so as not to diminish natural light. Again, this space is perfect for afternoon barbecues or cocktails before dinner. The yard beyond is fully-fenced, and would be an ideal location for a swimming pool.
Upstairs, you will find 4 bedrooms including a master suite beyond compare. This private space includes a large walk-in closet, and a genrous bathroom featuring double sinks, a large soaker tub, separate water closet and an large curbless shower. What’s more, there’s even a private terrace from the master perfect for picking up western light on long summer afternoons.
In addition, you’ll find 3 further bedrooms including a guest room with private ensuite, and two generous bedrooms sharing a jack-and-jill bathroom. Each includes hardwood throughout, abundant built-ins and large windows overlooking the rear yard.
The lower level features a generous walkout to the garden, and has been left unfinished with plumbing rough-ins – perfect to complete in your own way to accommodate a home theatre, wine cellar, inlaw suite, gym, teenager suite… The entire lower level is also heated by in-floor, radiant heat. Thanks to high ceilings and a column-free design, this space is perfectly suited for many uses.
View the property video below.

