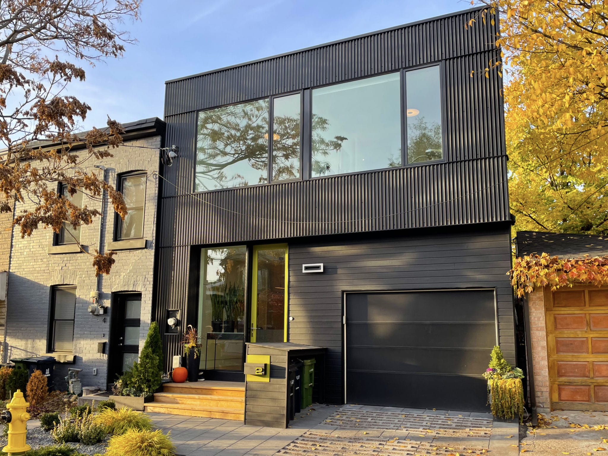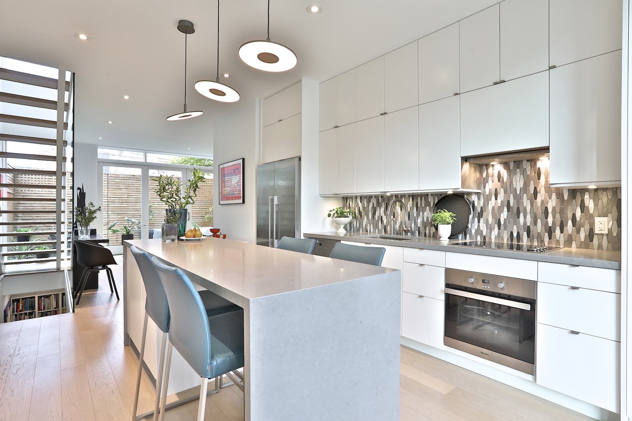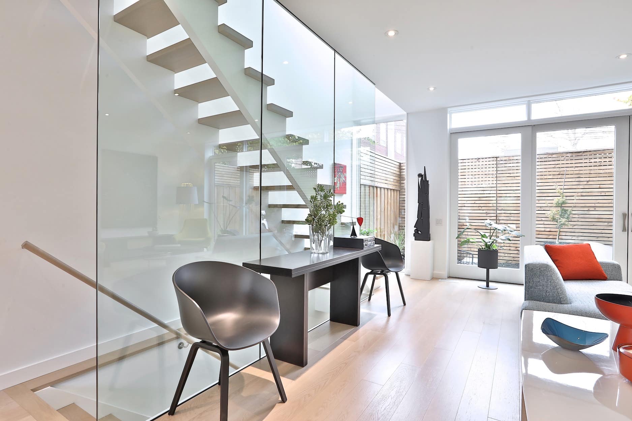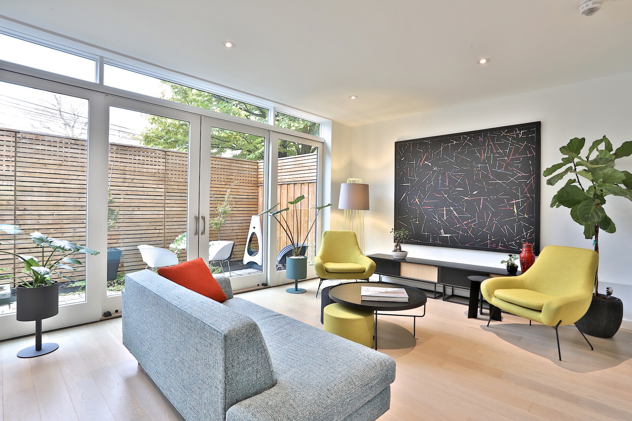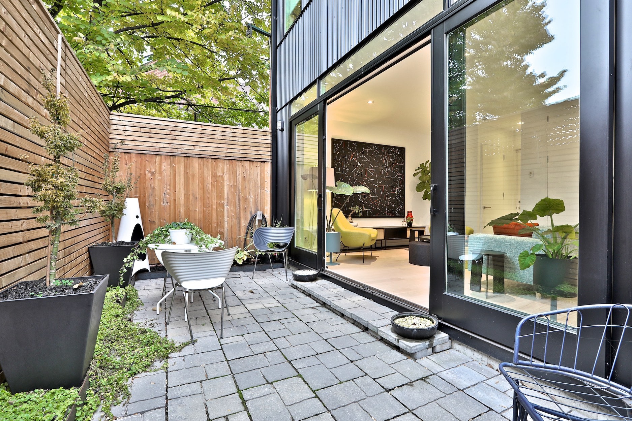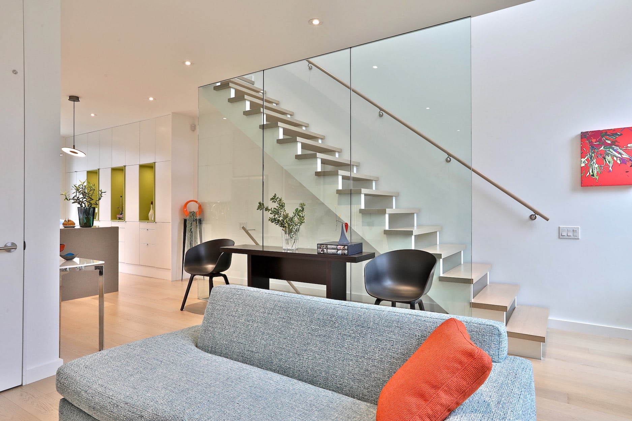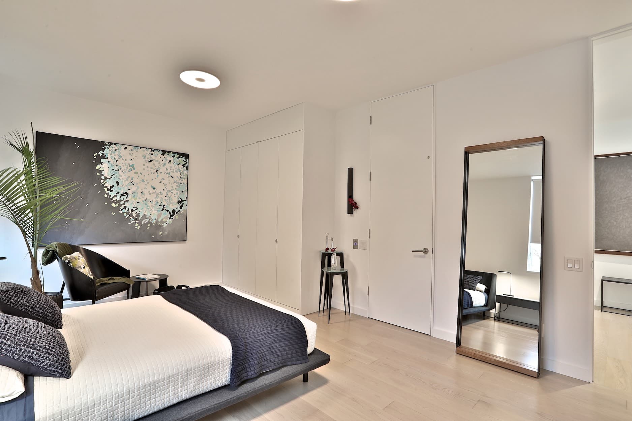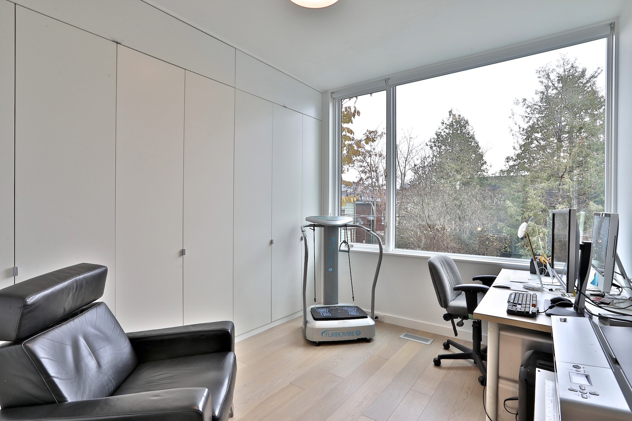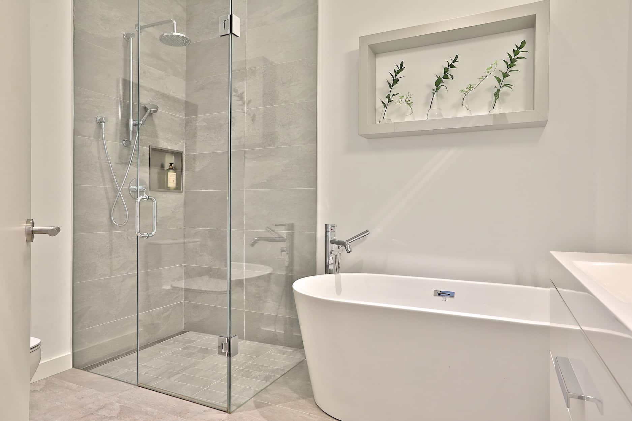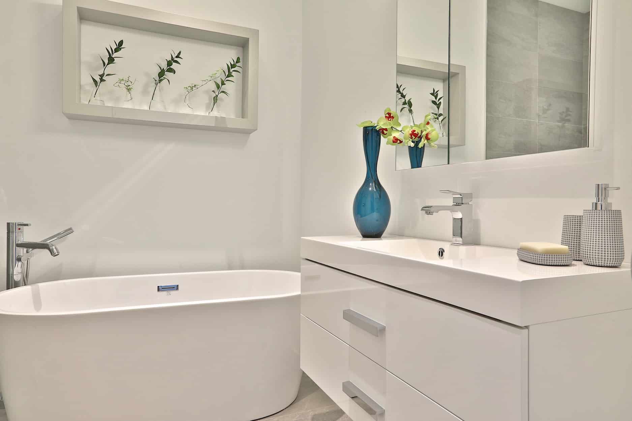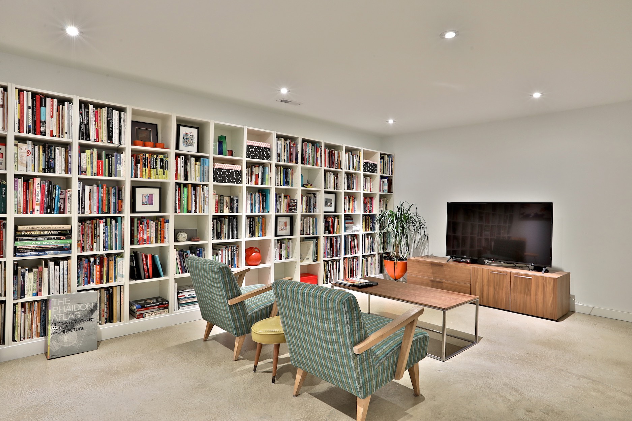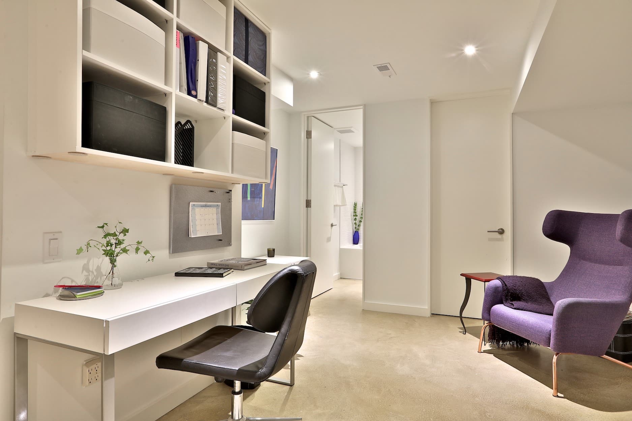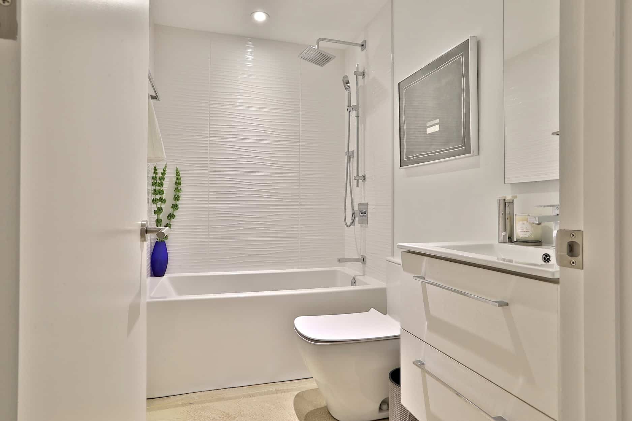I’m a fan of Kyra Clarkson’s work, and this custom home was commissioned by the owners to meet their high standard of design. It’s a downright cheery house, not just because of the unexpected moments of colour, but also because it flows gently from floor to floor with some very unexpected moments: a tremendous living room, hidden elevator, surprise stairwell window (with views to a moderNest home!) and a lower level perfect for innumerable pursuits. Bravo to the owners!
A distinctive and distinguished home, located on a discrete side street in Trinity Bellwoods.
This home was designed for the owners by Toronto architect Kyra Clarkson, who is widely recognized for signature infill housing in the city. This detached residence presents a bright, open concept floorplan with tremendous attention to fine details throught.
The main floor benefits from extensive windows, including an entire wall of windows leading out to the urban garden. In addition, floor-to-ceiling windows introduce abundant south-light into the home’s stylish kitchen, which is complete with quartz countertops, abundant pantry space, premium appliances and a large eat-at island.
To the rear of the home is an expansive living room / dining room, with an oversized sliding glass door to the urban garden. This generous space is perfect for entertaining or quiet evenings with family and features light white oak flooring as found throughout the home.
The mainfloor also includes a powder room, direct garage access and access to the home’s private elevator, which serves all three floors.
Upstairs – accessed by a light and airy stairwell with glass wall – are three bedrooms, including an expansive master bedroom. Each includes generous closet space, and the same level of care and detail to trim and finish as found elsewhere. The home’s main bathroom, with a deep soaker tub and curbless shower, radiant floors and a handsome custom vanity.
Downstairs is a flexible space that adapts to countless needs – as a family room or home theatre, study, gym or studio space this floor is completed with polished concrete (with radiant heating), a full bathroom, wall-to-wall bookshelf and also includes the home’s laundry. The elevator is also found on this floor.
Dynamic, cheerful and distinctive – 2 Crocker represents a stylish home in the heart of Trinity Bellwoods.
Available for sale.

