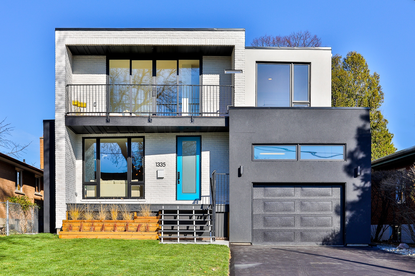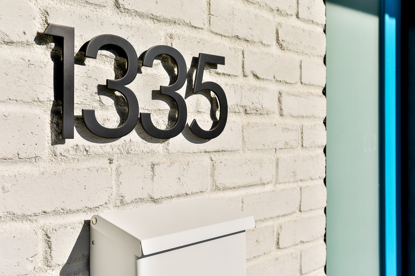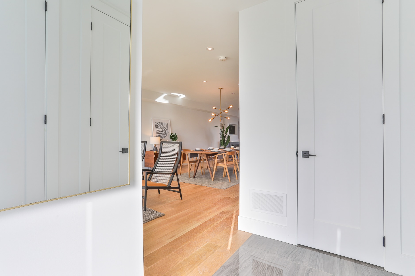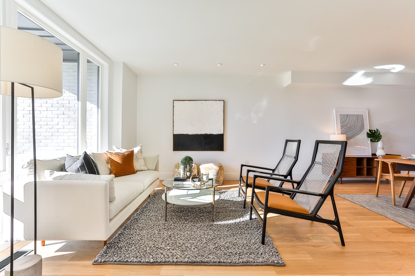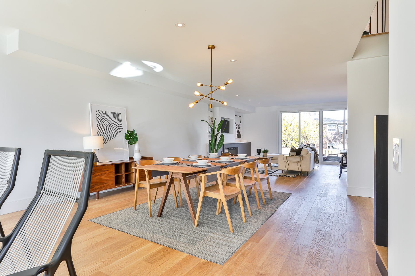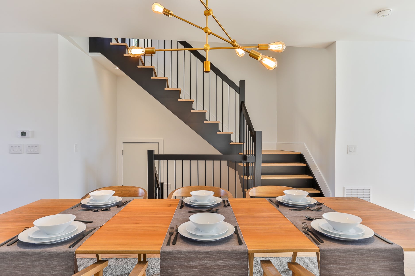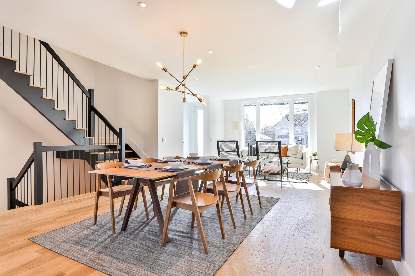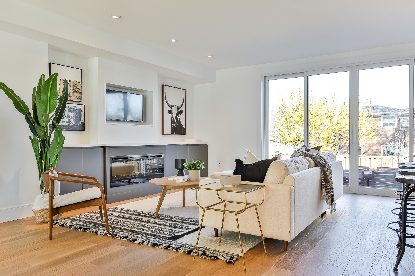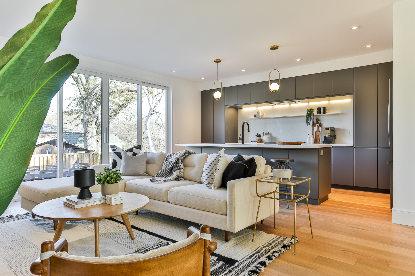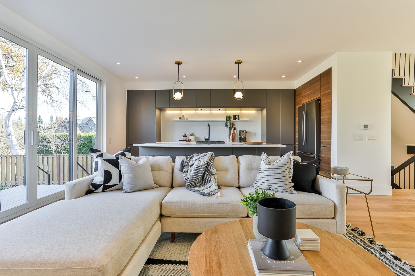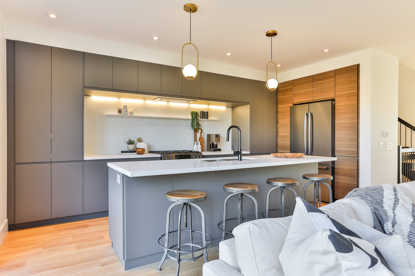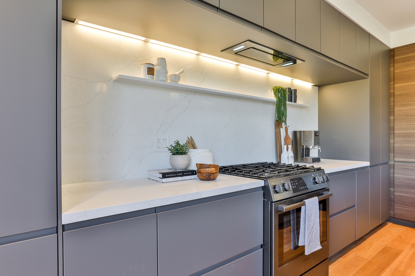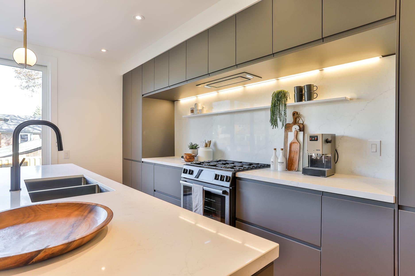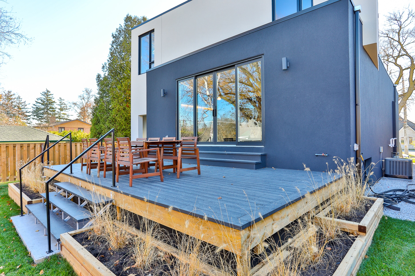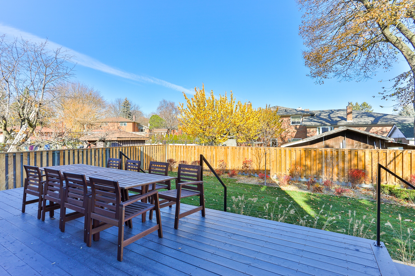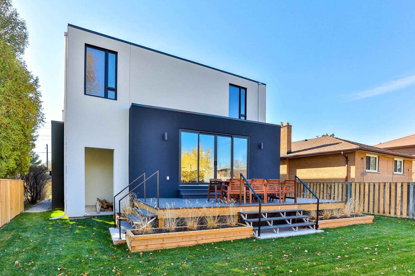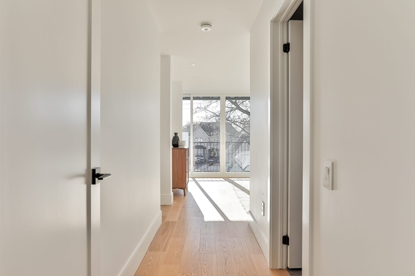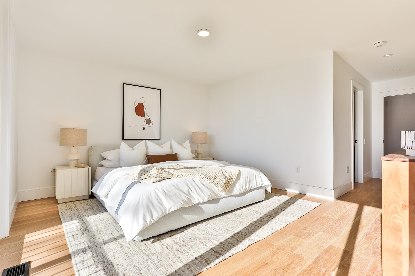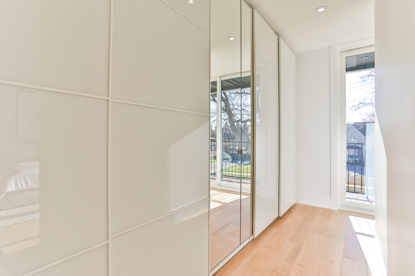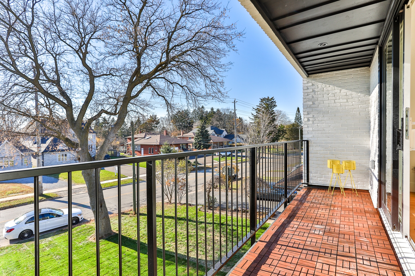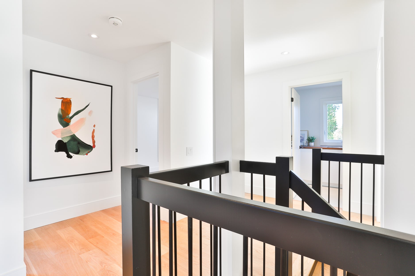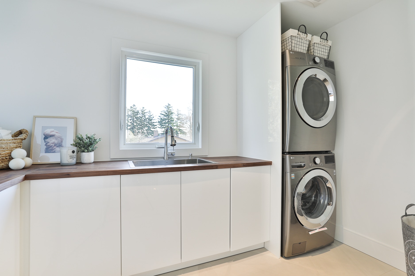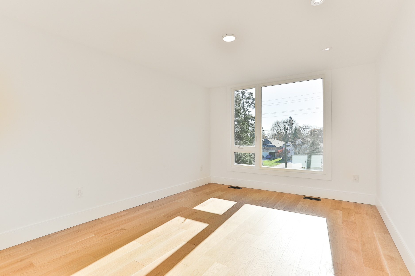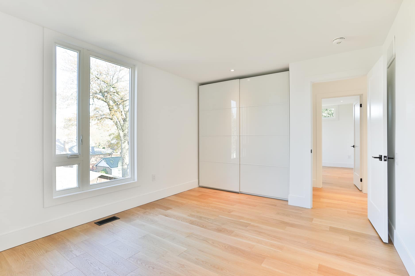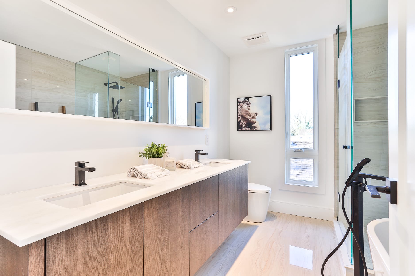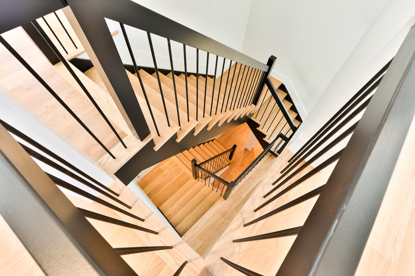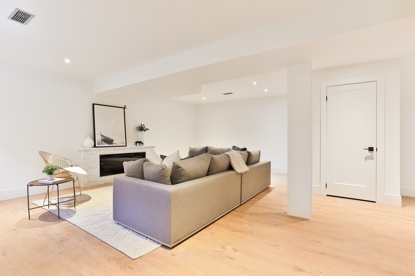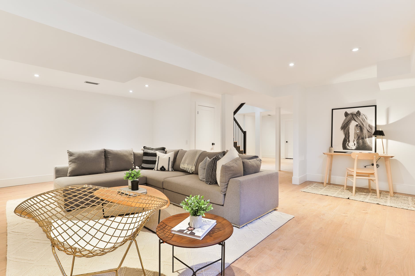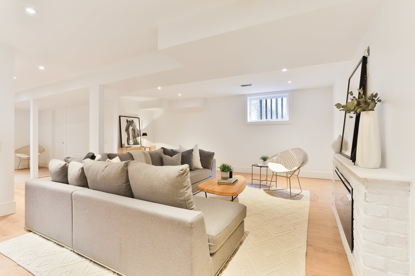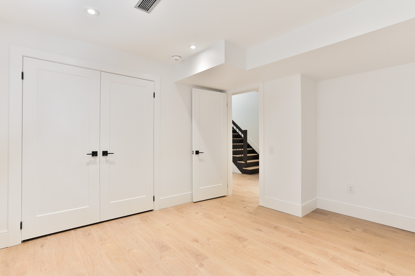I enjoy the work of Homes by Anacleto Design – who have designed and built this property – as they are distinctive without being fussy, modern without being unapproachable. This home is a bright and uncluttered space, perfect for a growing family.
Welcome to 1335 Haig Boulevard in South Mississauga’s Lakeview neighbourhood.
This spacious family home has been recently completed, and includes a generous floorplan that is ideal for daily living and gracious entertaining.
The main floor includes a formal living room at the front of the home, benefiting from a large bay window to the outside. Beyond that is a generous space ideal for family dining, perfectly proportioned for both small dinners and family-sized entertaining. To the rear is a perfectly-paired kitchen and family room.
The kitchen is top-tier, presenting premium appliances, abundant storage and a large kitchen island ideal for casual meals. The adjoining family room is perfect for casual afternoons and watching TV, and both rooms have the benefit of a walk-out to a generous terrace and landscaped yard beyond.
Upstairs, you’ll find 4 bedrooms including a spacious master suite. This sumptuous area includes a large walk-in closet and generous ensuite bath, as well as a walkout to a private deck. Each of the additional 3 bedrooms include large closet space and abundant windows. Upstairs you’ll also find a stylish laundry room for convenience.
The finished lower level can accommodate abundant uses, and could easily introduce another bedroom to home. A rough-in for a full bathroom is also located on this level.
The house includes a 2 car garage (tandem) with sufficient ceiling height to accommodate a car lift. It also provides extra storage space.
This home is available for sale.

