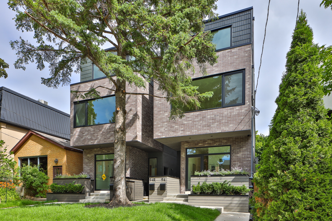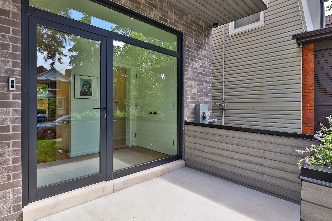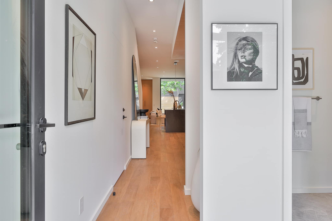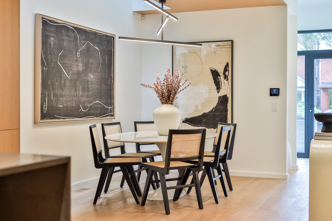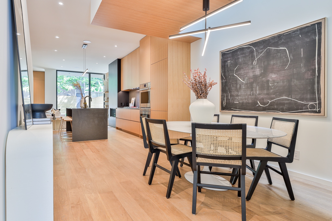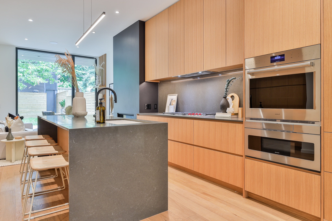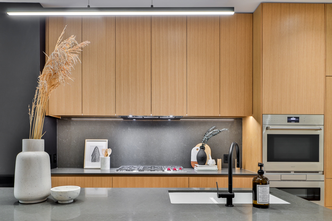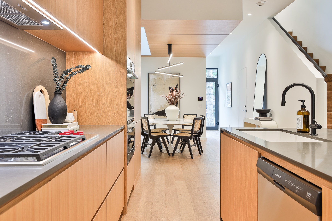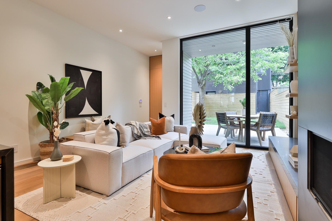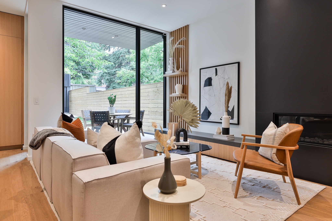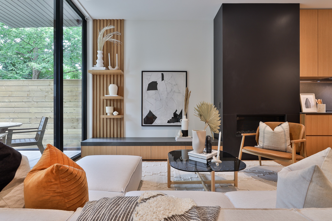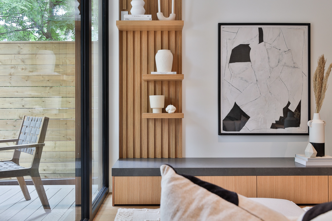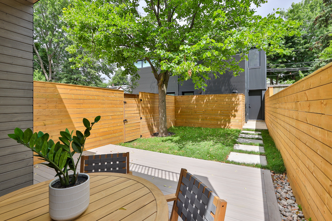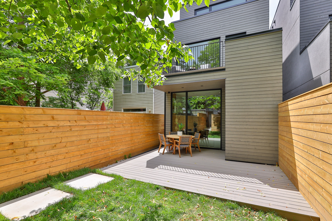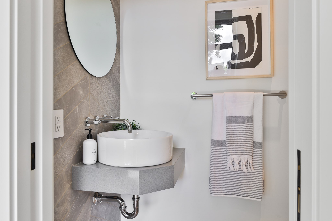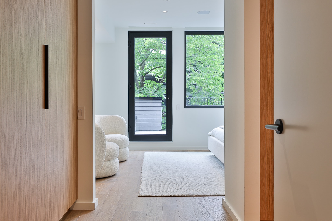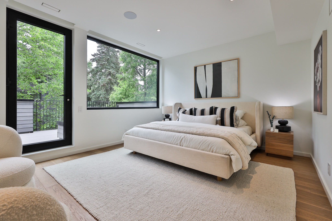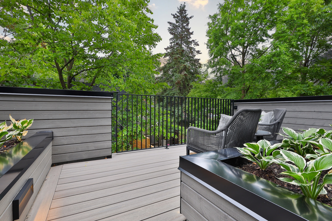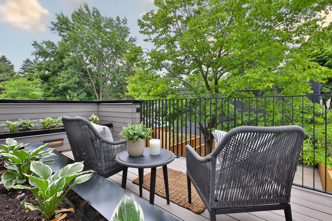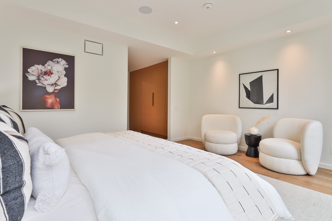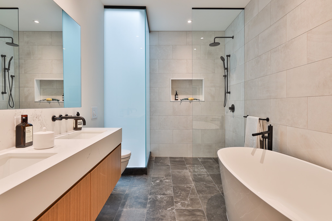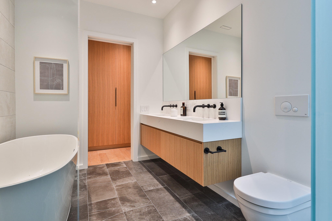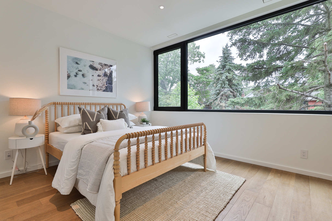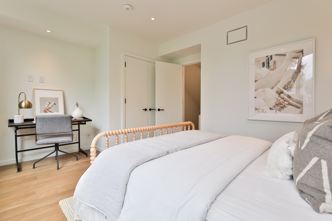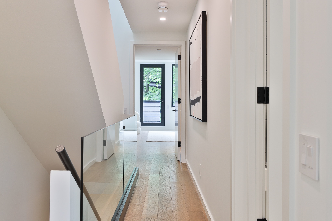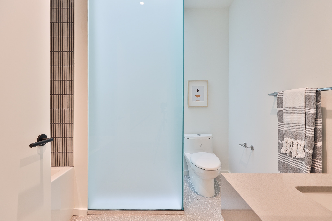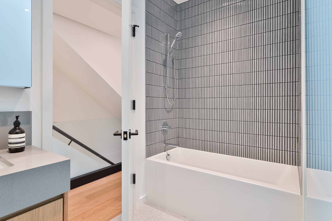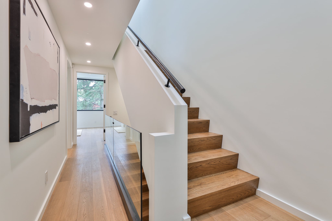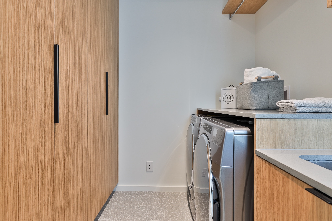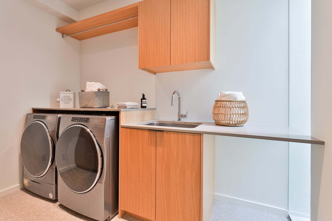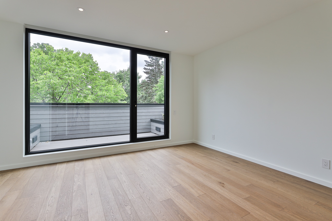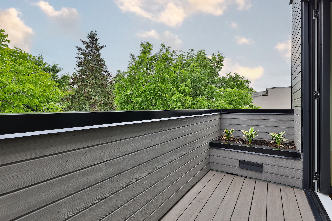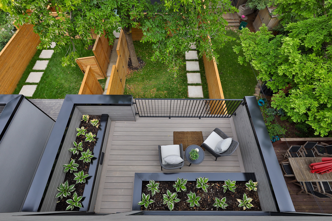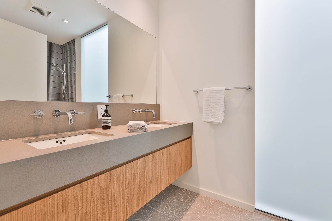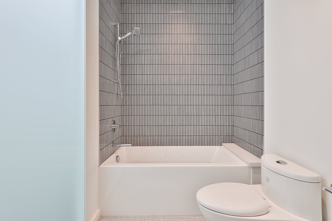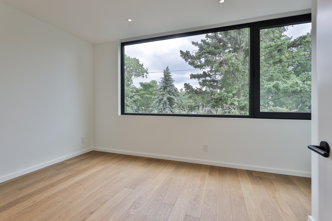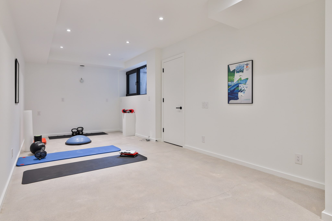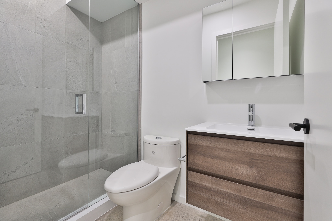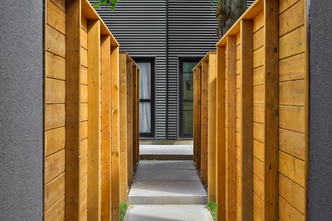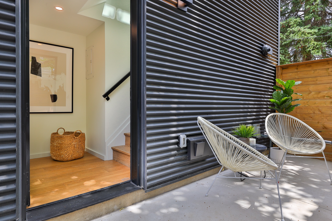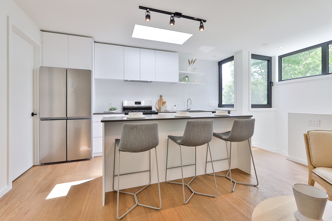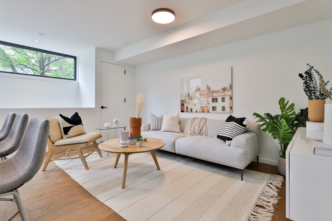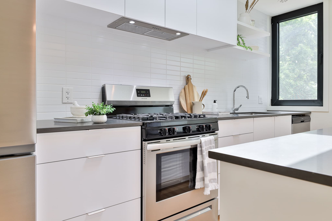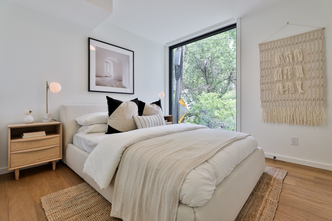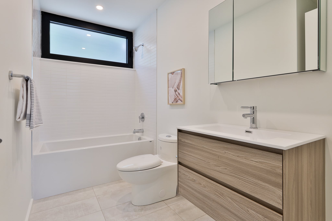I’ve never hidden my enthusiasm for exceptional modern homes throughout the city. What makes this home that extra bit special is both the careful attention to quality in the build and the benefit of the laneway house. Toronto’s framework for laneway intensification has immense potential, and this property is a sparkling example: a modern and sensible new home, with the benefit of a two car garage and overtop, a flexible-use laneway suite. Not just practical, but downright sexy.
Welcome to 94 Helena Avenue, in Wychwood Park.
This newly-completed home presents an exceptional opportunity to own a graciously modern home, on a deep lot, just steps to Wychwood Barns Park.
The main home has been designed to an exacting standard, with a clever lightwell that brings abundant natural light to all floors. The main floor includes a formal entry foyer with large hall closet and a discrete powder room. Beyond is the living space – a large dining room with wood detail ceiling accented by the termination of the lightwell. Adjacent is a modern kitchen with premium appliances, oversized island and abundant storage. In fact, opposite the kitchen is a wall of pantry and storage space, further emphasizing the amount of storage provided throughout the home.
To the rear is the living room, a bright space looking out to the expansive rear deck and yard. Complete with built-ins and a gas fireplace, it’s perfect spot for both casual evenings and more formal entertaining. Cleverly located next to the door to the yard is a millwork coat closet, ideal for use when coming from the garage.
The 2nd floor features 2 bedrooms, including the home’s serene primary bedroom. Set at the rear of the home, with a generous and private terrace, the primary bedroom includes dual closets, a sitting area and a lavish ensuite washroom with double vanity, walk-in shower and free-standing tub. The lightwell makes it’s appearance again, bringing natural light into this interior room.
To the front of the home is the 2nd bedroom, with large closet space and plenty of room for a desk. The front bedroom benefits from tremendous south light, with the main 4-piece bathroom conveniently located just outside it’s door.
The 3rd floor presents another pair of bedrooms, both ample in size and the rear bedroom presenting again a walk-out. Also on this level are a large shared bathroom and a large laundry room, both of which again benefit from the natural light afforded by the lightwell while double skylights over the stairwell introduce additional light.
The lower level of the home benefits from a side entry, allowing it to function as either part of the main home or as a separate suite. With radiant in-floor heating, a 3-piece bathroom and a rough-in for a full kitchenette and laundry, the lower level is a dynamic and flexible space offering a 5th bedroom to the home.
Thanks to the home’s deep lot, there is a generously landscaped and fully fenced yard. Beyond this, and accessible by a walkway alongside the home, is an ultra-stylish laneway home. Located “over the garage” this bright and cheerful home has endless possibilities – from a in-law suite or nanny’s quarters, home office or study, yoga space or creative space…
Located just steps to Wychwood Barns Park, 94 Helena is located in a dynamic and family friendly neighbourhood only a short stroll to transit, parks, schools, shops and restaurants.
Available for sale.

