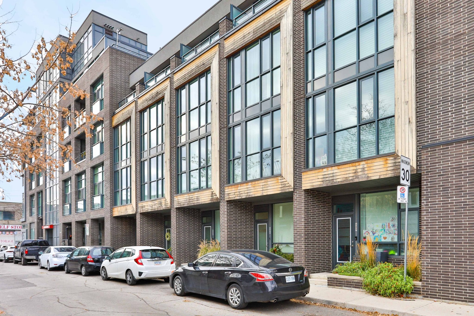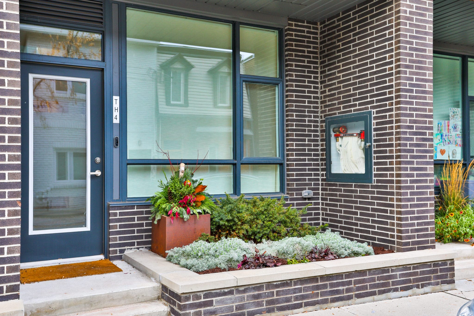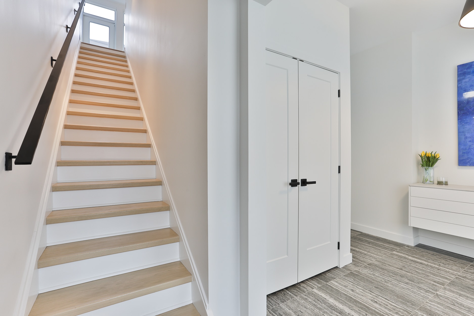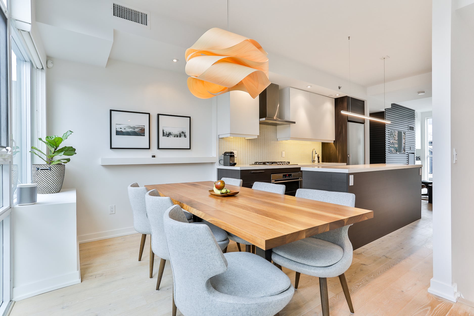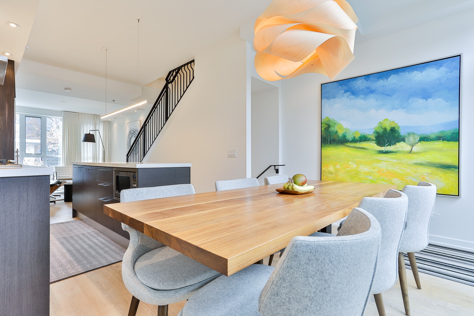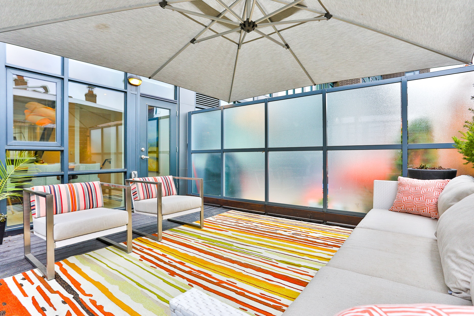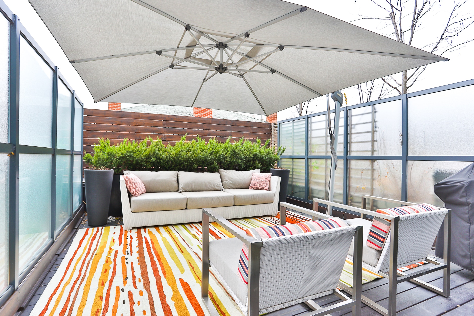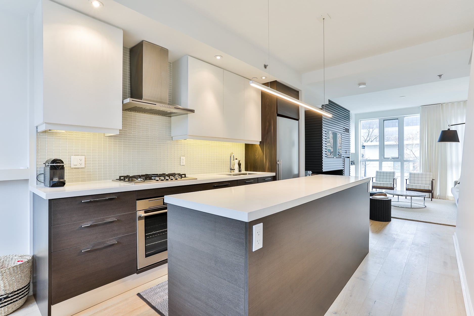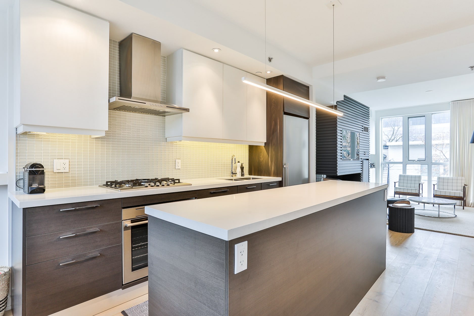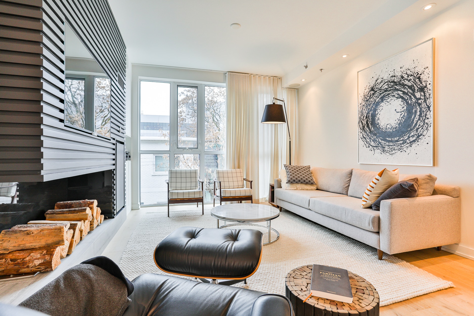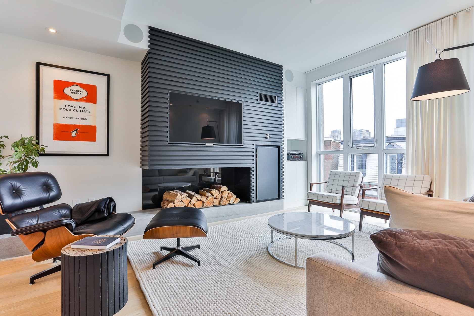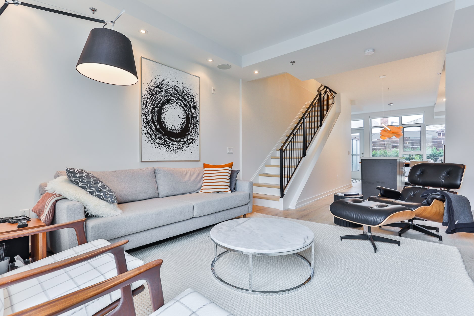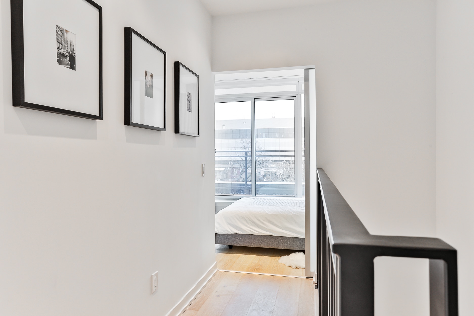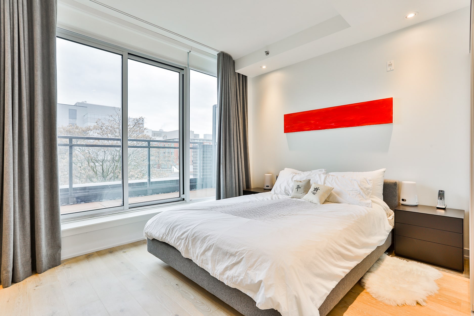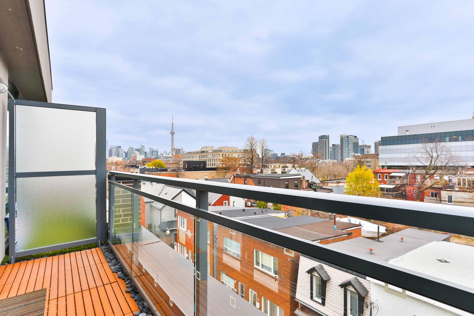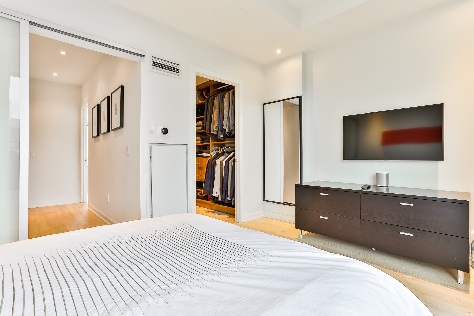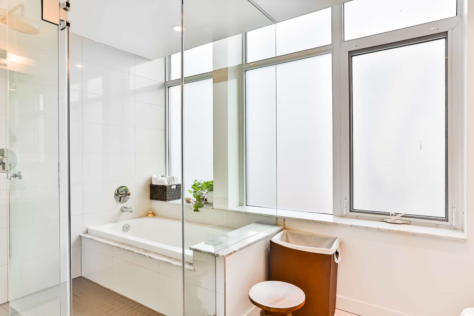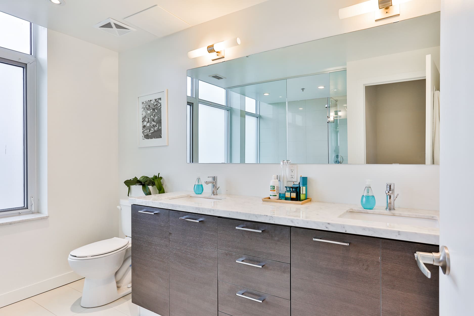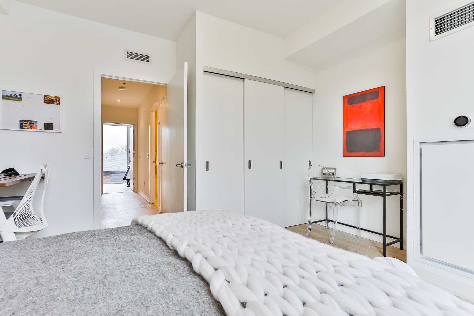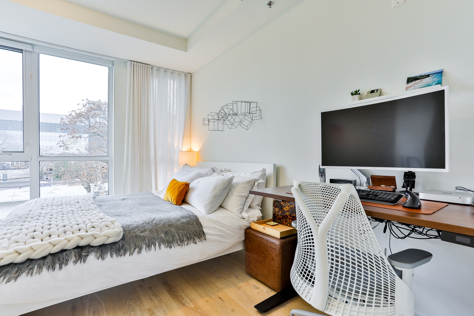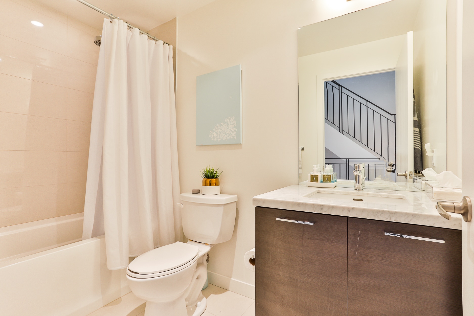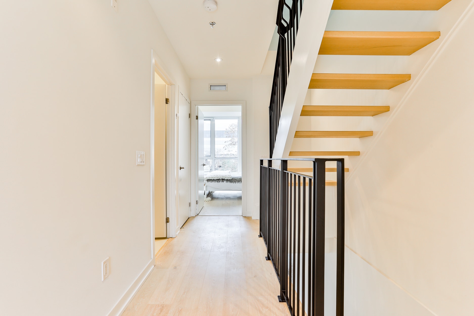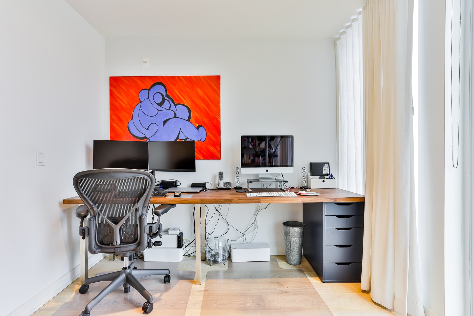I remember – with great fondness – working so hard with the developer to make these floorplans just perfect. Motif was the first residential project on the Ossington “strip” and designing sizeable and stylish townhomes was essential. It’s no surprise that so many years later not a single one has come to market – until now. The homes are just great.
Welcome to Townhome 4 at Motif, located at 41 Ossington just north of Queen.
One of just 5 townhomes at this boutique development, offering every convenience of condominium living paired with the space, style and sunlight of a single family home.
Located along Rebecca street – a quiet side street running east from Ossington – the home features a private entry from the street with a low maintenance front garden. Step inside to a generous foyer, which includes a front hall closet and millwork piece, as well as access to the home’s spacious garage. Direct access parking adds to the convenience of this superb home.
Upstairs, is an open concept living space, with a private terrace to the rear. The main floor also features a premium Scavolini kitchen with built-in appliances, large kitchen island and a living room with custom millwork, built in speakers and a fireplace. This floor benefits from both south and north light, tall ceilings and superb finishes throughout, making it both roomy and stylish.
Upstairs are a pair of bedrooms, each with their own closets and a generous main bathroom. For convenience, the laundry room is also located at this level.
The uppermost floor is a full-floor master ensuite. The master bedroom leads out to a private terrace, with tremendous city skyline views. There’s also a large walk-in closet completed with custom built-ins on the level, and a generous bathroom with both soaker tub and oversized walk-in shower.
While just steps to Ossington, Trinity Bellwoods Park, Queen West and Dundas, this home has a privileged location on a quiet, residential street.
Available for sale.

