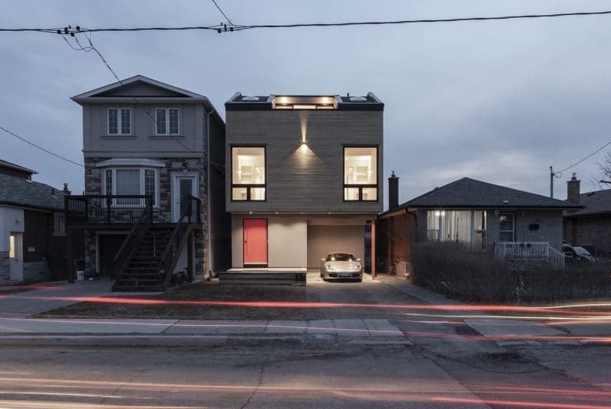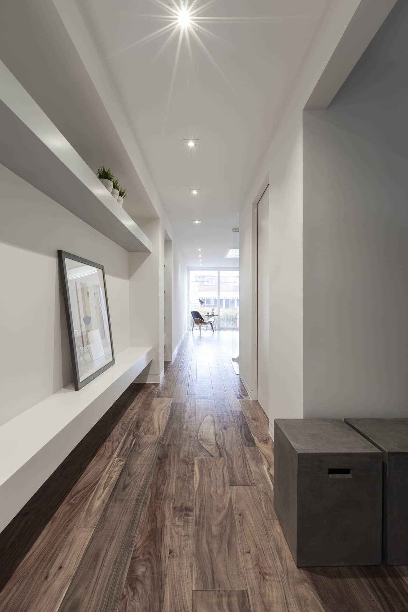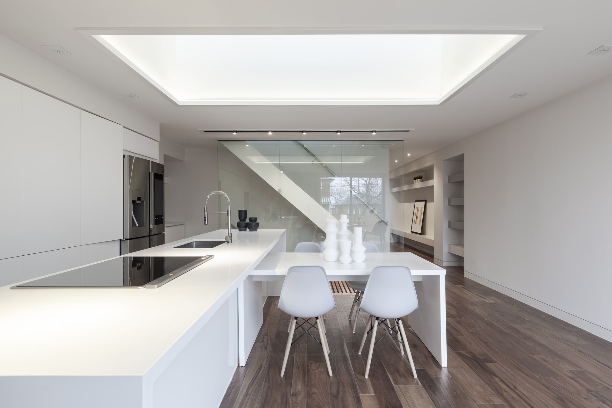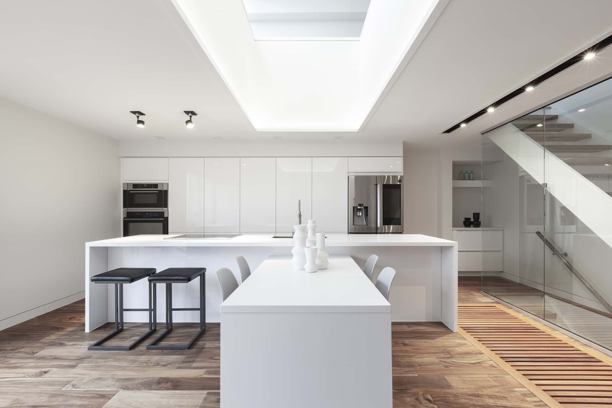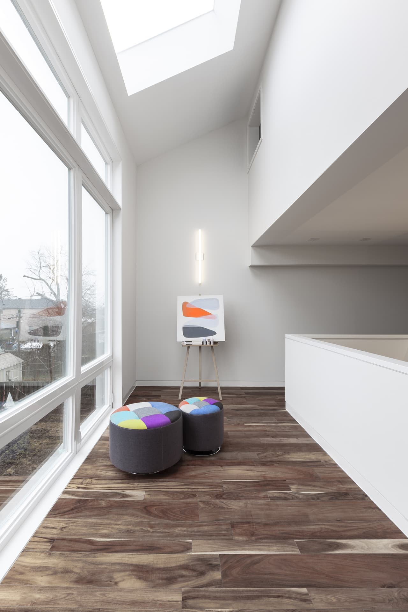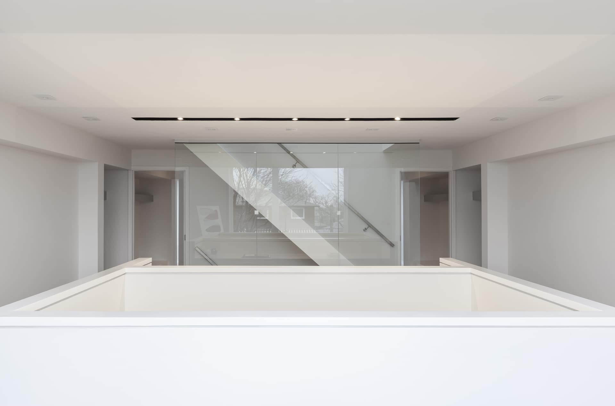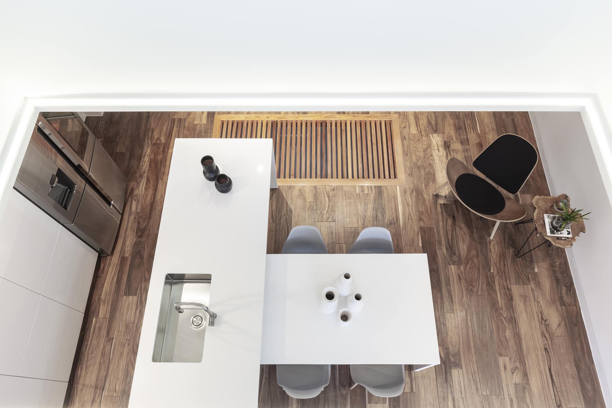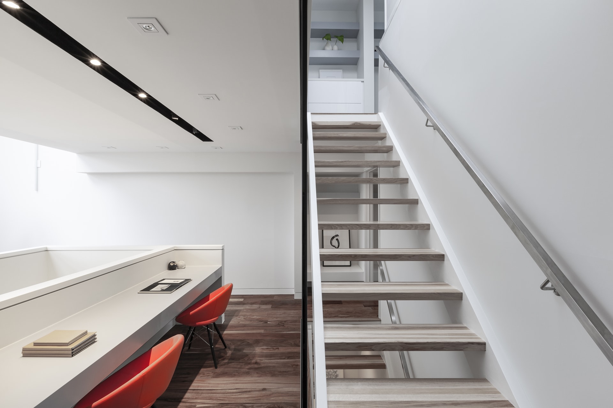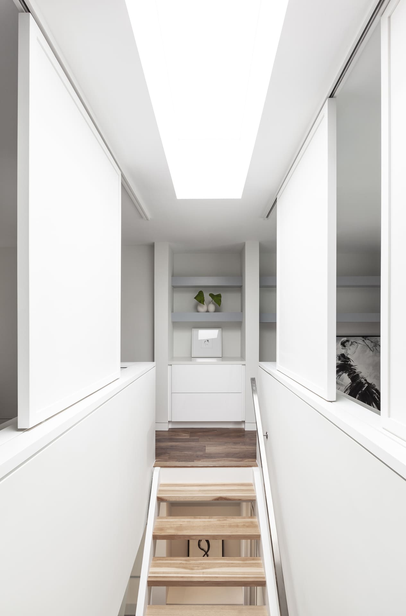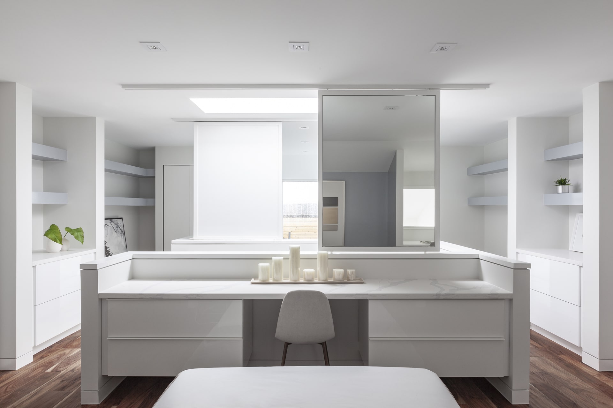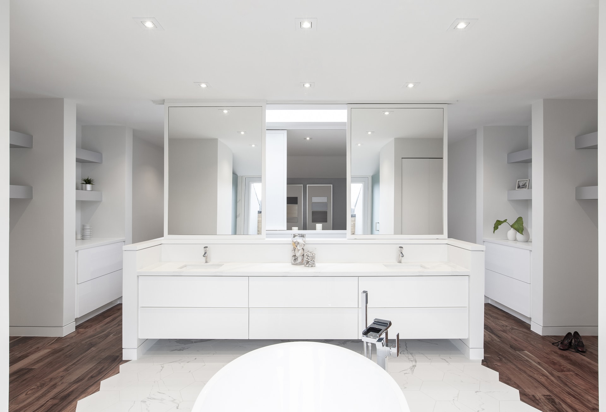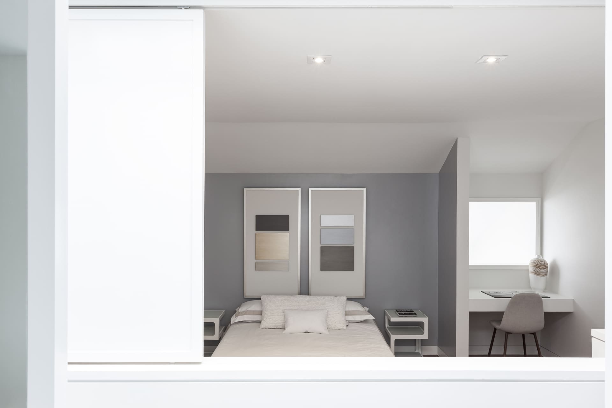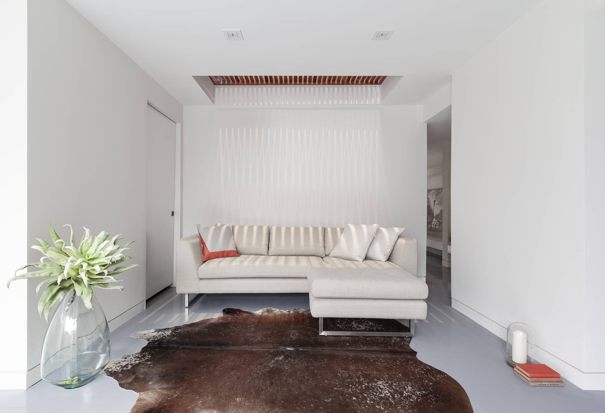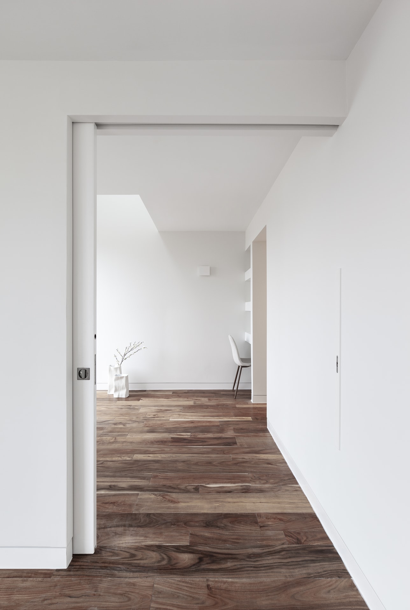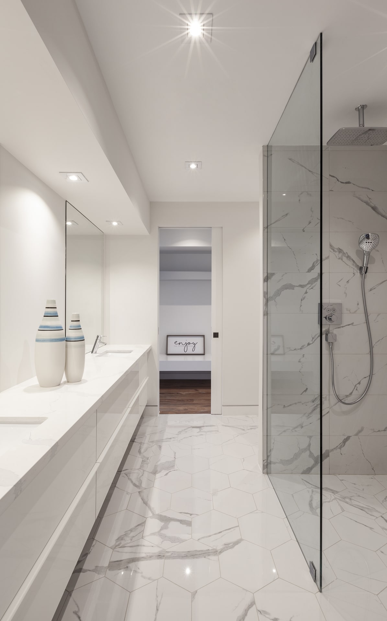I’ve had the pleasure of watching Atelier RZLBD’s work over the years – and represented some of their superb homes. Each displays a unique fascination with space, voids and natural light, with a calmness and symmetry of design that appeals profoundly to my personal sensibilities. Their homes deserve a careful study of the interior program, and this property in particular offers some exceptional ‘gazes’ throughout.
Welcome to Gazing House, designed by Toronto’s Atelier RZLBD.
This brand new home provides a rare opportunity to live in a truly bespoke home that privileges openness, airiness and outstanding sight lines.
Recently completed, Gazing House provides tremendous living space, with abundant natural light throughout thanks to large glazing and carefully-placed double volume spaces that allow light to tumble through the home. The home presents a flexible and adaptable floorpan, that responds to the needs of various family types. The second level, for example, is perfectly suited for daily family life – with 2 full bedrooms, a shared bathroom, study area and lounge – but presents unique adaptability for possible home office use, studio space or expanded family living. A generous sliding door between the bedrooms, for example, provides a level of adaptability not seen in many homes.
The lower level, with its own walk-out, is a perfect space for a home theatre, gym or family room, but also can easily be adapted as an inlaw suite thanks to a rough-in for a kitchen and obvious placement of a demising wall.
The third floor presents a sprawling master suite with abundant integrated storage, and a lavish master bathroom complete with freestanding tub and oversized shower. It also includes a walk-out to a discrete and private terrace.
This home is located in a quickly revitalizing neighbourhood, and is a five minute walk to the Go station – making downtown commuting simple and quick.
Available for sale.

