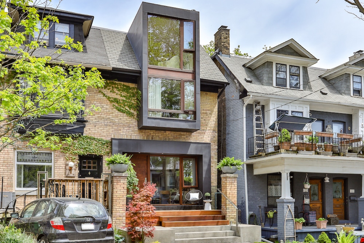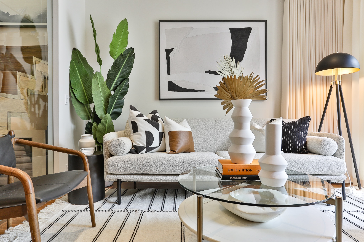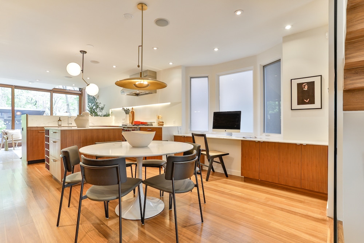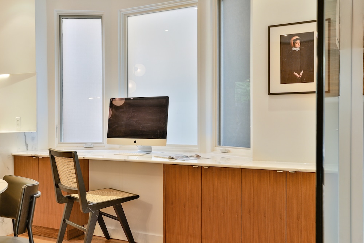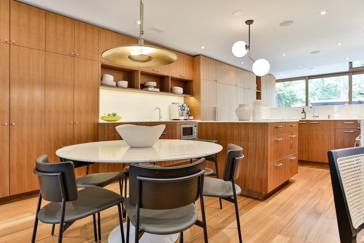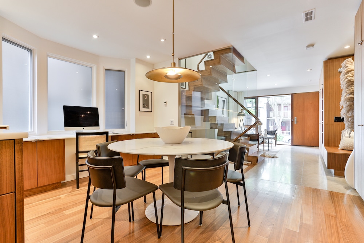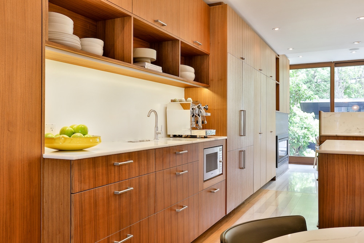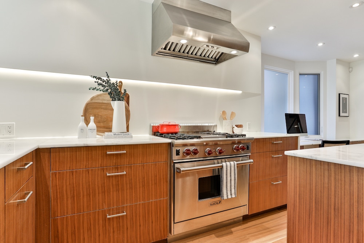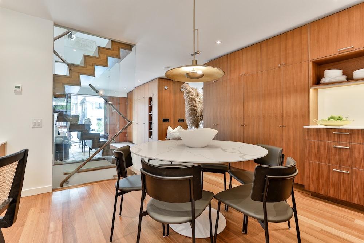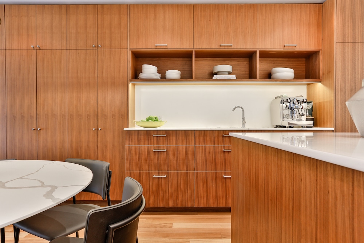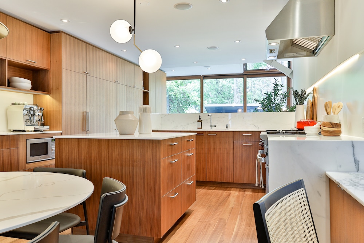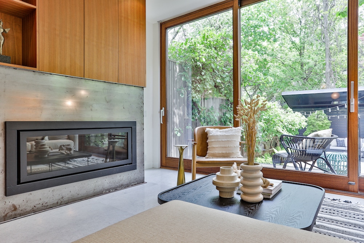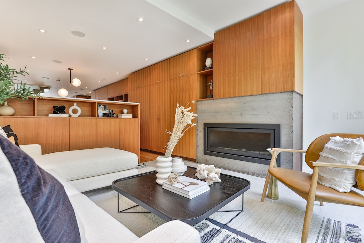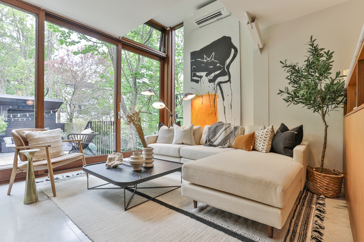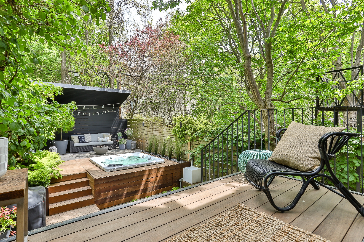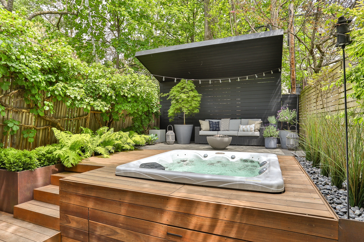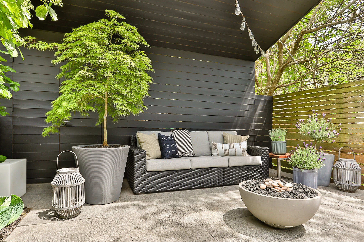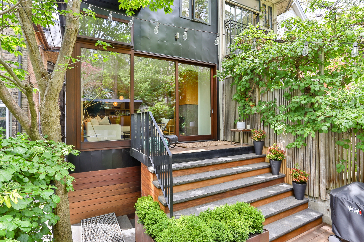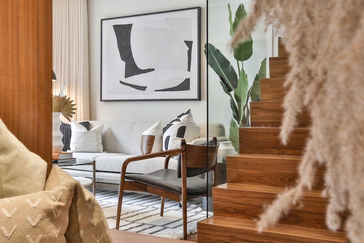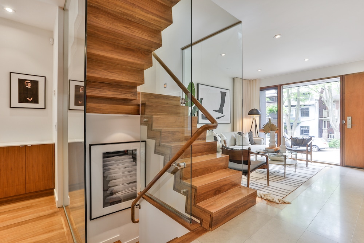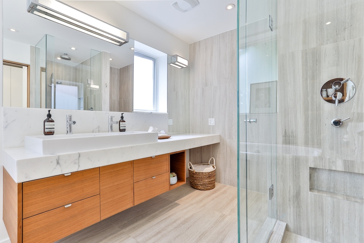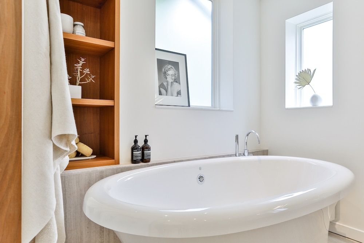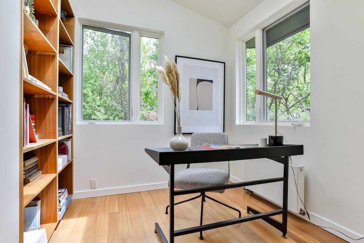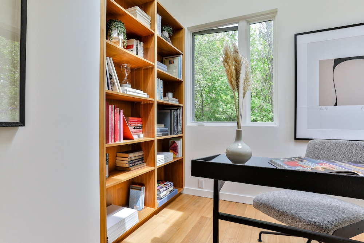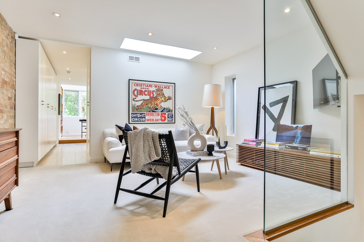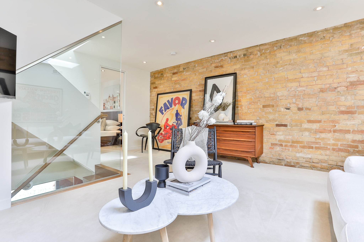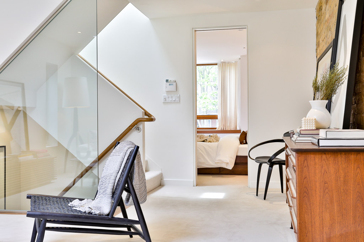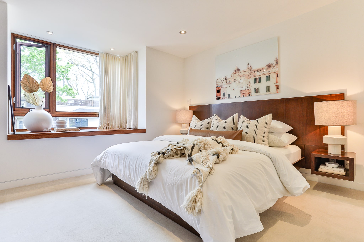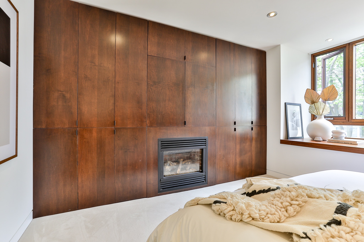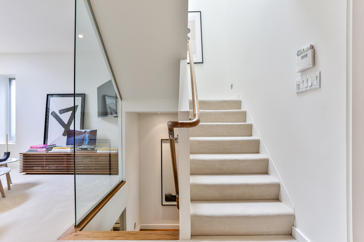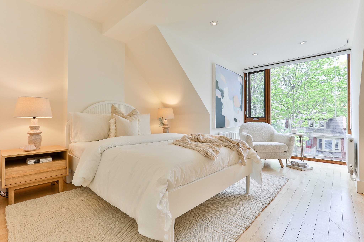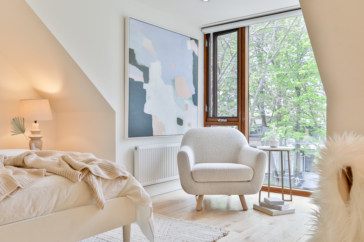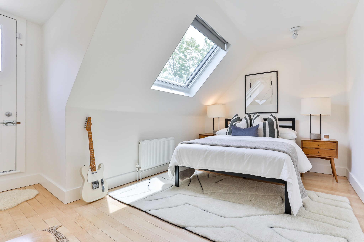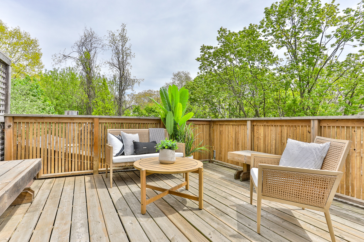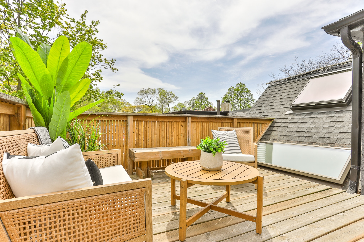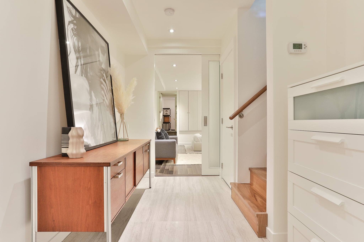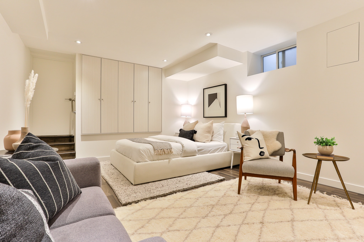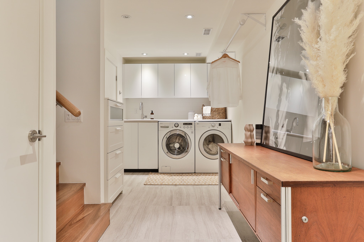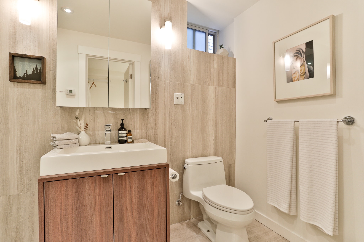It’s not often (enough) that I encounter a home that has been so comprehensively and passionately re-imagined. This sturdy Edwardian responds to the needs of modern living – open spaces, tremendous light, a controlled palette of material and abundant storage – while sitting very proudly an a truly idyllic street. It’s the kind of re-imagination that homes deserve, and yet so few are fortunate enough to experience.
Welcome to 47 Fernwood Park Avenue, located south of Queen in the city’s Beach neighbourhood.
This sturdy Edwardian home was comprehensively and beautifully re-imaged by architect Drew Mandel to meet the needs of its current owners. They craved light, space, style and storage – each captured here with rare brilliance coupled with exceptional workmanship. A home that has been completely reinvented both inside and out for the very finest in modern urban living.
Described as “a world of design inspiration” by Dwell Magazine, and “a picture-perfect home, [that’s] a refined yet discreet retreat” by the Globe and Mail, it was further noted that the home “reinforces the existing fabric of the street by respectfully re-inventing both the exterior and the interior” by e-architect.
The home was awarded “Best Residential Design” by Canadian Interiors Magazine in 2013.
The back-to-the bricks renovation included meticulous attention to the structure and systems: the home was underpinned by 4 feet; features energy-efficient Bauhaus windows; includes hydronic radiant heating paired with ductless air conditioning; boasts spray-foam insulation throughout with updated plumbing, electrical, waterline and roofing and celebrates timeless modern design with its use of extensive walnut millwork and flooring, zinc cladding, limestone and classic Calacatta marble.
The main floor presents a bright and open space, flanked on one side by extensive walnut millwork that variously serves as storage, a kitchen servery, display areas and ultimately the surround for the family room fireplace to the rear. Along its path are the home’s signature walnut stair (reinforced with extensive steel inside) bookended by floor to ceiling glass to encourage natural light throughout. Midway through the home is the dining room, cleverly set beside a built-in desk set in front of a bay window.
Further into the home is the impressive kitchen, with abundant counter space completed with Calacatta marble countertops, premium integrated appliances including a Wolf range and a sleek corian backsplash. A generous kitchen island and separate sink area further expands the utility of this space.
To the rear is the home’s impressive family room, with vast windows overlooking the landscaped back yard. As found throughout the house, windows are from Bauhaus and trimmed in timeless mahogany. The family room again incorporates abundant storage opportunities, a linear gas fireplace and distinctive steel elements quietly evocative of the impressive transformation inside.
Not to be outdone, the rear yard is a stylish and low-maintenance yard, completed in a mix of marble and finely-finished ipe wood. It includes a sunken hot tub and a generous gathering space, cleverly contained by an overhead structure for shade and privacy. Planting areas detailed in corten steel are further enhanced by landscape lighting, creating a unique gathering spot for quiet dinners or gracious entertaining.
The second floor includes the primary suite, completed again with abundant built-ins and it’s own gas fireplace. The oversized window seat is perfect to capture the afternoon sun, and forms part of the home’s signature vertical element, clad in zinc on the outside. This floor also presents a generous family space, perfect for watching TV, or for use as on office, library or study.
Beyond the family room is the main bathroom, completed to an exceptionally high standard with an oversized floating tub, generous shower, separate w/c and tremendous natural light. As found throughout the home, custom mill working is paired with limestones to create a consistent and sophisticated palette.
The second floor also provides room for a small study / office, with views to a potential green roof and overtop the yard beyond.
On the top floor are 2 spacious bedrooms, each with their own closets. The front bedroom benefits from an exceptional reading nook, at the pinnacle of the home’s architectural moment. The back bedroom has it’s own surprise, with a walk-out to a private tree-top terrace perfect for catching the day’s sun.
The lower level provides additional living space, having been underpinned by approximately 4′ in the renovation. It includes a full 3 piece washroom – completed to the same high standards as the balance of the home – a generous laundry room and a flexible space that is ideal as an office, gym, theatre or 4th bedroom.
Welcome to this unique urban home.

