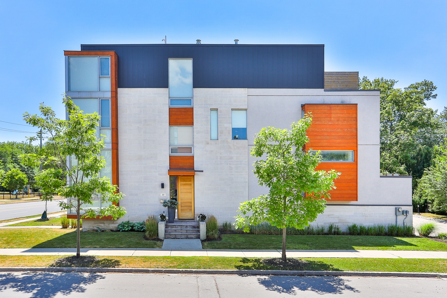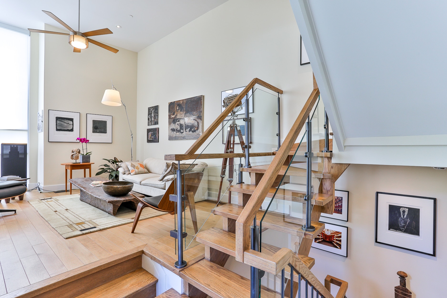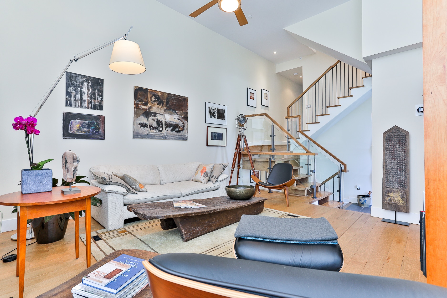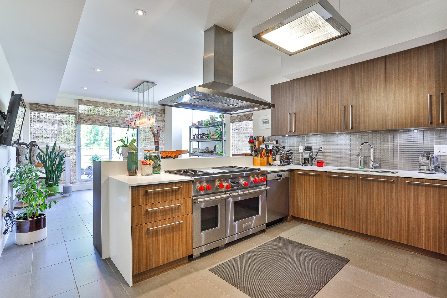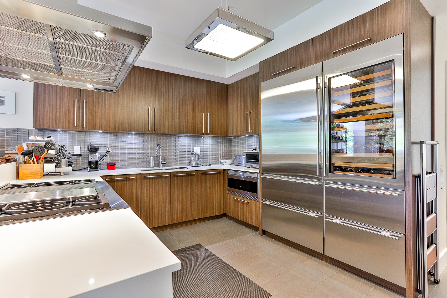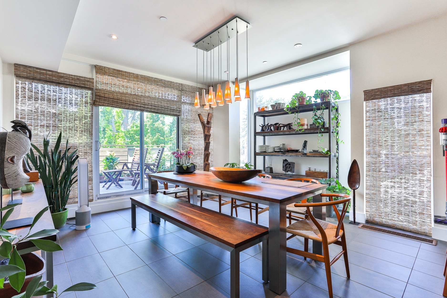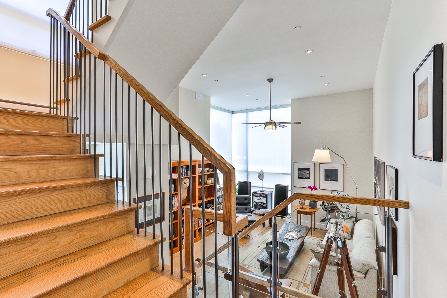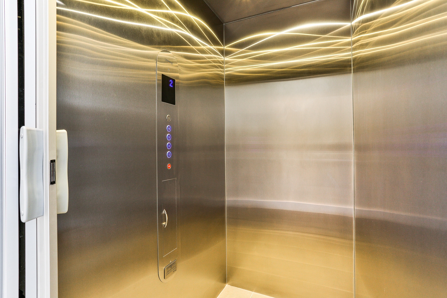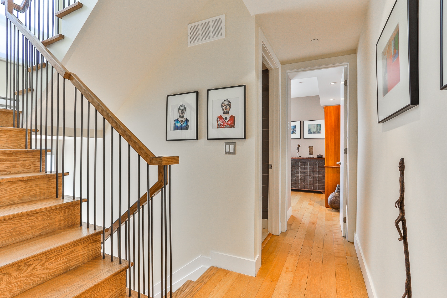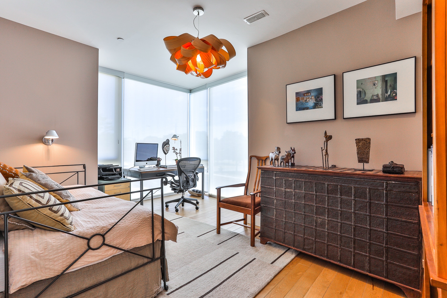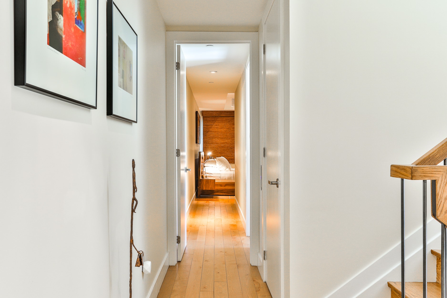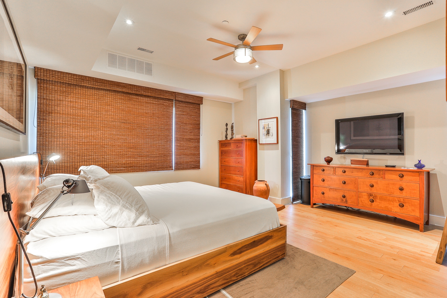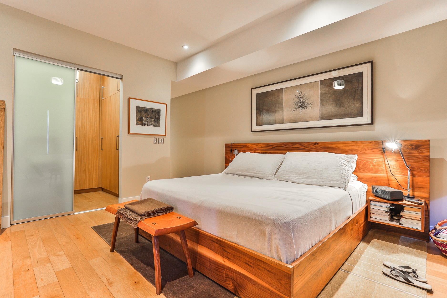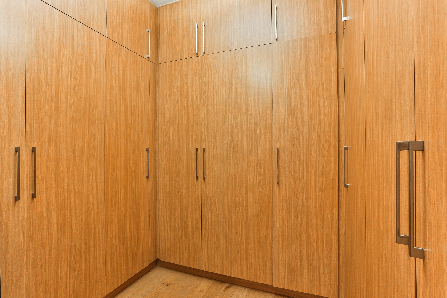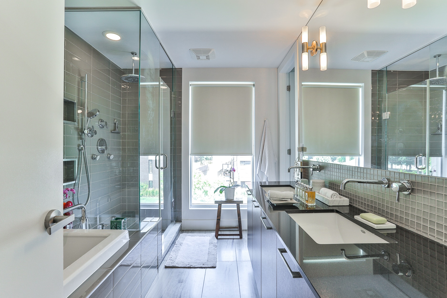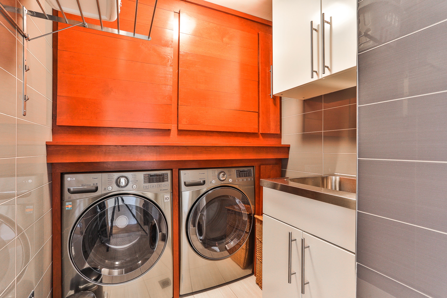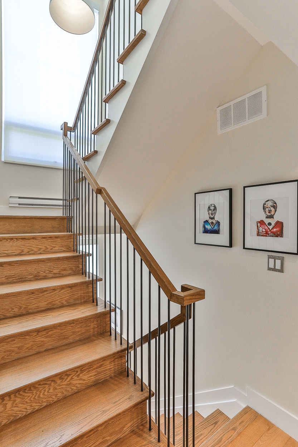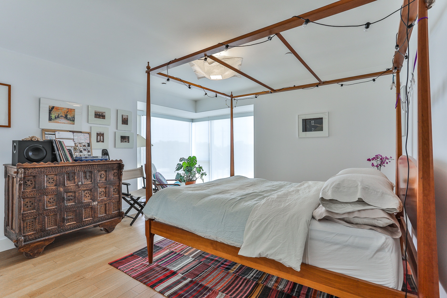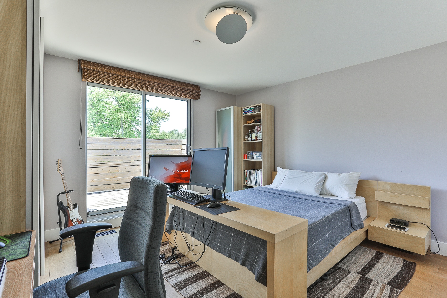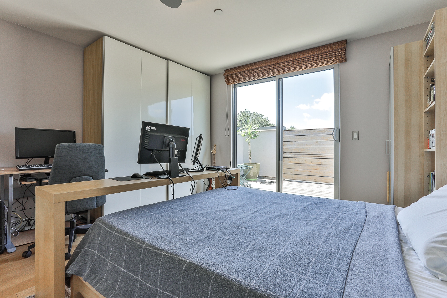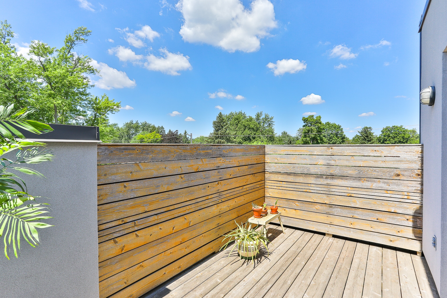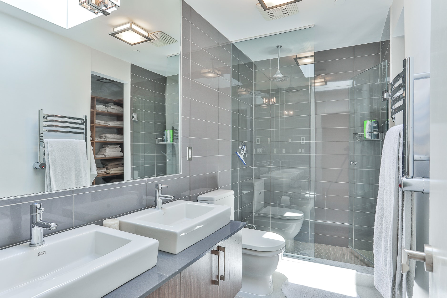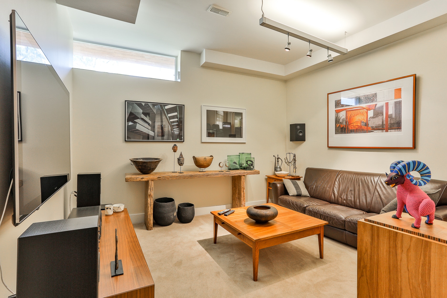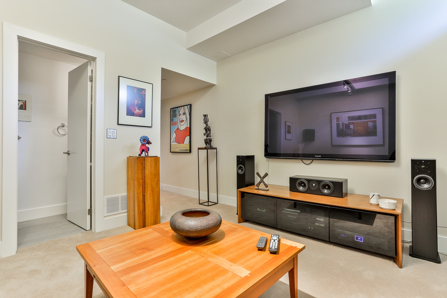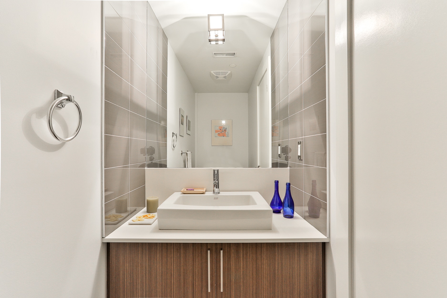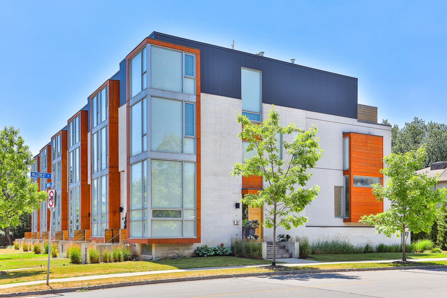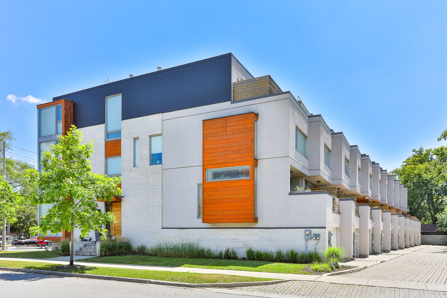We were selling Linea on Bayview just after Lippincott Living downtown – both projects had a profound impact on the direction of modern housing in the city. Linea was amongst the first projects in this area that embraced modern design, and helped to nurture other developments (of various quality!) throughout the area. This end home was the premiere property, and is available from the original owner.
Welcome to the end home at Linea on Bayview – a small development of modern townhomes located across from Bayview Village Park.
This home provides the largest floorplan in the development, and presents 4 spacious bedrooms over the top two floors, serviced by a private elevator.
The main level includes a grand living room with 14 foot ceilings, and oversized windows bringing great light into the home. Custom light oak floors are found throughout the home, and complemented by a neutral decor that is ideal for any style. The oversized kitchen has been extensively customized, and includes a large Wolf range with dual ovens, multiple burners and griddle, as well as the top-of-the-line Sub-Zero fridge. The kitchen is ideal for the serious chef, with abundant counter space, large pantry and plenty of storage.
Beyond the kitchen is a family-sized dining area, perfect for both day-to-day meals and large family get togethers. The dining area has a convenient walk-out to a large terrace beyond, a perfect place for the bbq.
Upstairs are a pair of bedrooms on the 2nd floor, including the master bedroom. The master includes a custom built-in closet, together with a spa-like ensuite with soaker tub, glass shower and separate water closet. As with all the bedrooms, the master provides a generous room size that’s perfect for a king sized bed and large furniture.
Also on this level is the front bedroom, currently used as a home office and den. The room provides a generous size and tremendous windows with views out onto the park. The laundry room is also located on this level, and features full-sized front-loading washer and dryer as well as a laundry sink.
Upstairs are 2 additional bedrooms, with the back bedroom featuring another private terrace. In addition is a large main bathroom with dual vanities and a spacious linen closet.
The lower level includes an above-grade window and is presently used as a TV / theatre room, and is finished with a 2 piece bathroom.
The home includes 2 car garage parking (tandem) with direct access, as well as tremendous storage throughout.
Available for sale.

