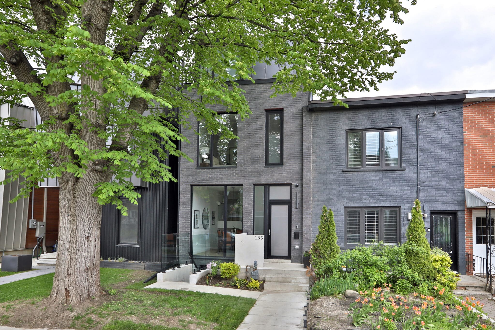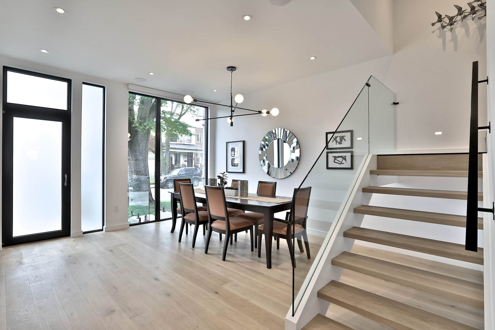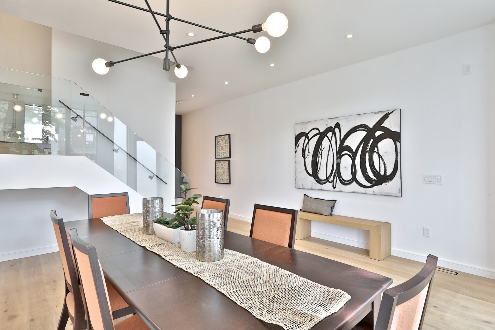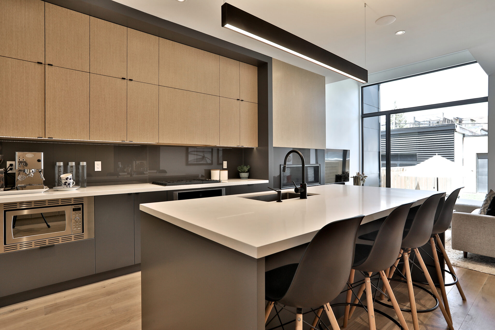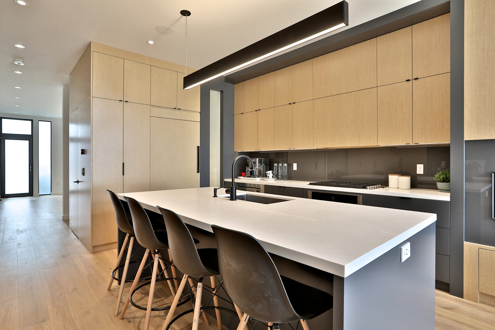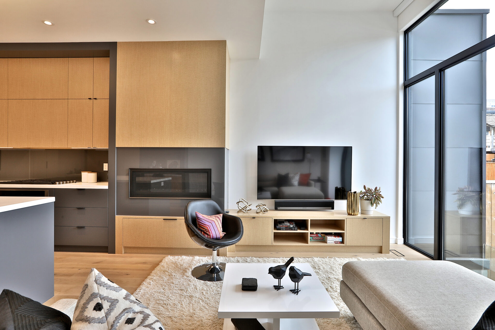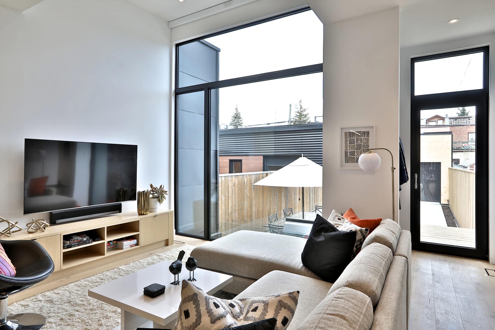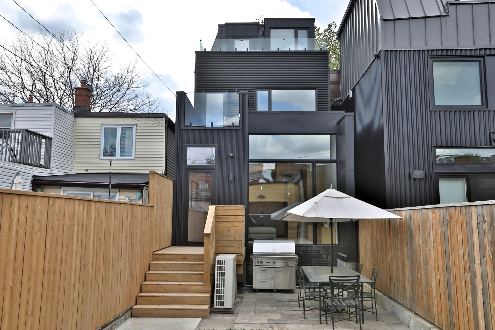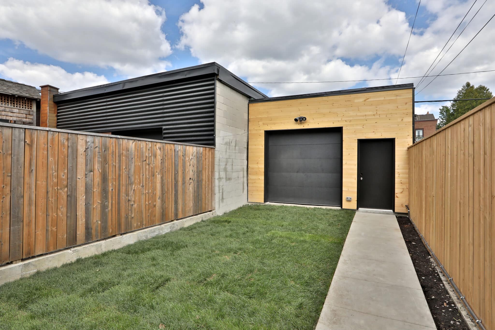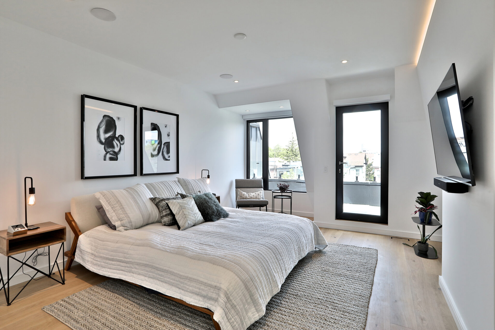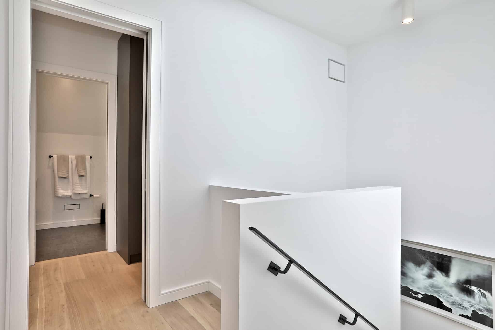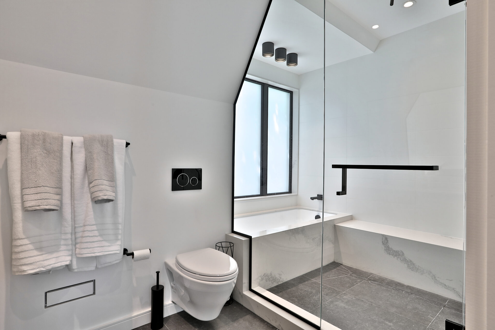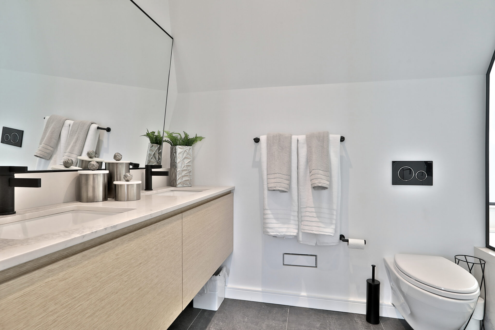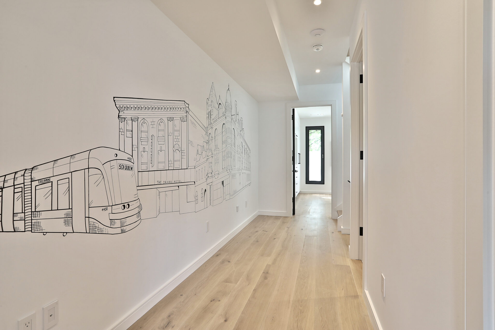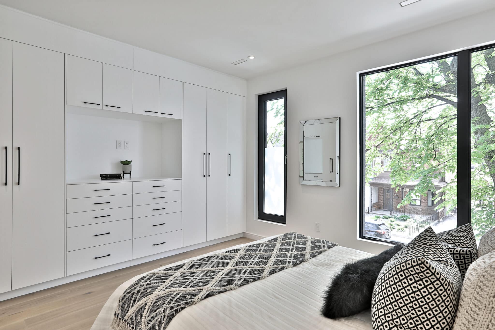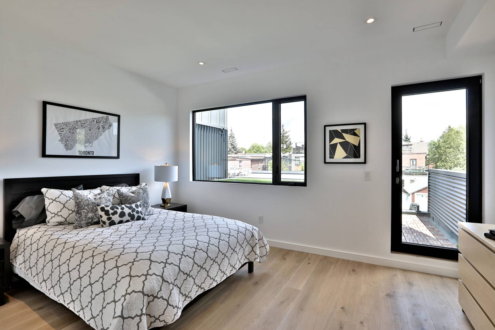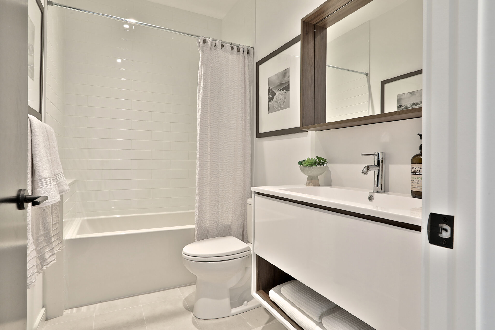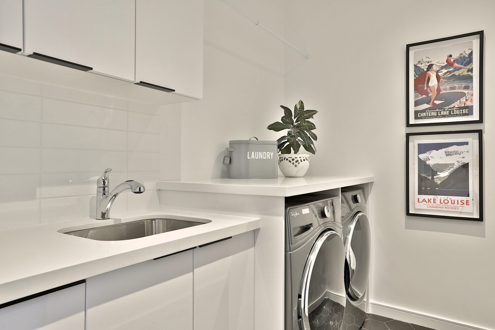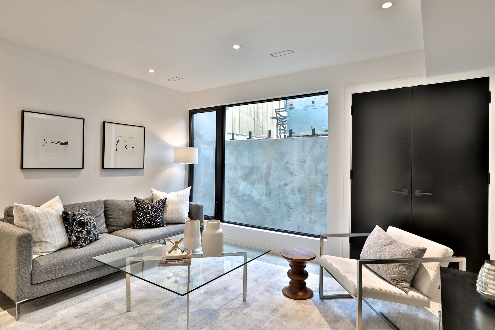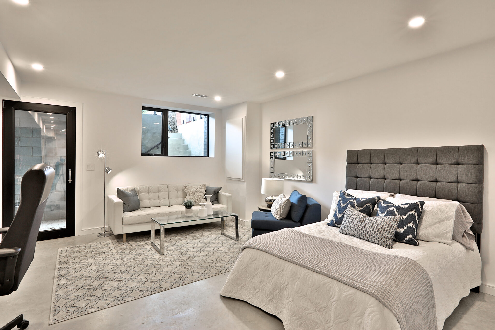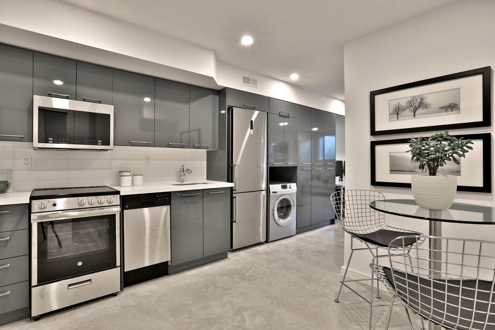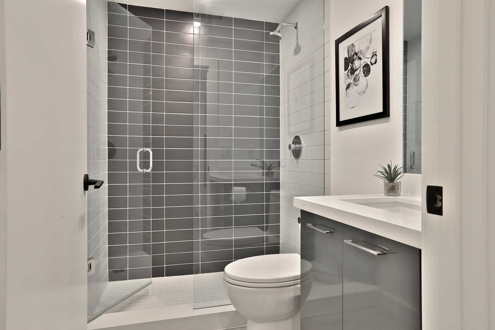I adore the fact that this little pocket of Lisgar Street has fostered a little ‘enclave’ of handsome modern homes. This property adds beautifully to the collection, and demonstrates again how great design can change out city.
Welcome to 165 Lisgar Street, recently completed in Beaconsfield Village.
This property presents abundant living space ideal for the urban family seeking a bright and uncluttered home, perfectly located only steps to some of downtown’s most exciting spots: the Ossington Strip, West Queen West shopping, the Drake, Trinity Bellwoods and Dundas West.
Inside, you will find a stylish and beautifully-detailed home that has been carefully built by the current owner. As a builder’s own home, exceptional attention has been paid to the layout and finish of the property, evident in the homes extensively millwork, beautifully constructed centre stair and careful attention to flow and room sizes.
The main floor presents a large dining room perfect for family gatherings, and an expansive kitchen that has been built for the serious chef. The oversized island works perfectly for day-to-day entertaining, and connects directly with the family room which itself features an over-height ceiling, gas fireplace and walk-out to the yard. A powder room is also located discretely on this floor.
The uppermost level features a full-floor master suite, complete with its own terrace with city skyline views, abundant closet space and a sleek ensuite bath with oversized walk-in shower. The second level presents 2 large bedrooms, the home’s main bath, laundry room and an oversized landing area that would work perfectly as a library or study and is perfectly designed to accommodate a custom built-in desk.
The lower level features two distinct spaces. At the front, with its own walk-out from the street, is a flexible living space that is ideal as a home office, teenager suite or inlay suite – featuring a full washroom and separate kitchenette. At the rear of the home is a bright family room – perfectly adaptable to a home theatre, gym or study.
The home sits on a deep, landscaped lot, with a generous rear yard that features a gas connection and a large detached garage with access from the laneway.
Available for sale.

