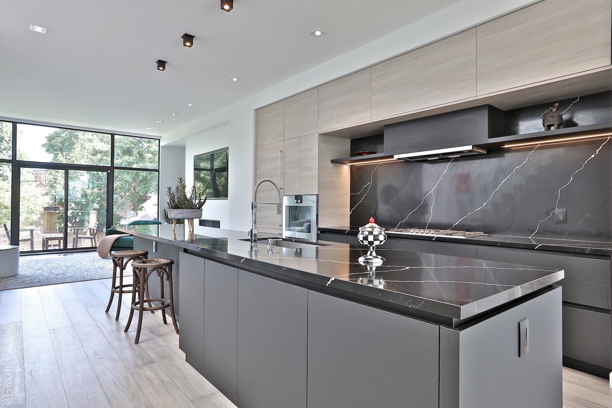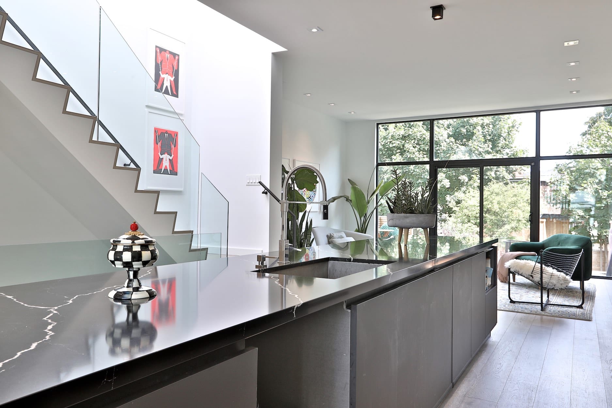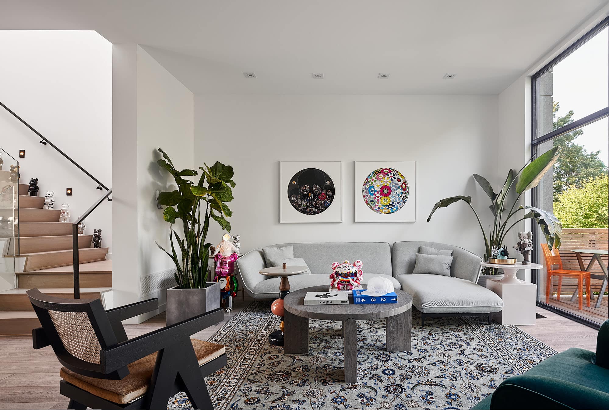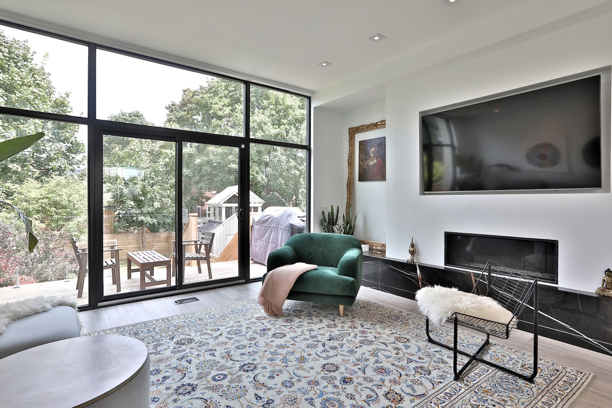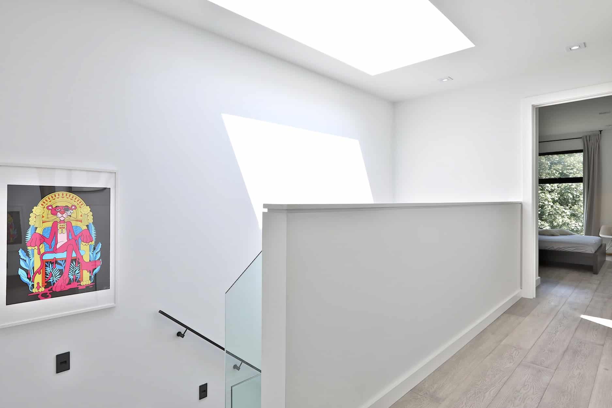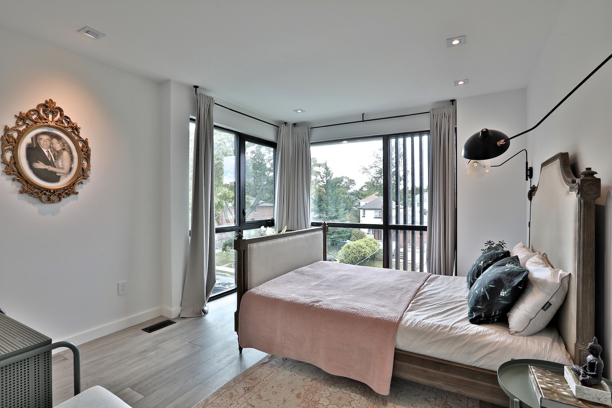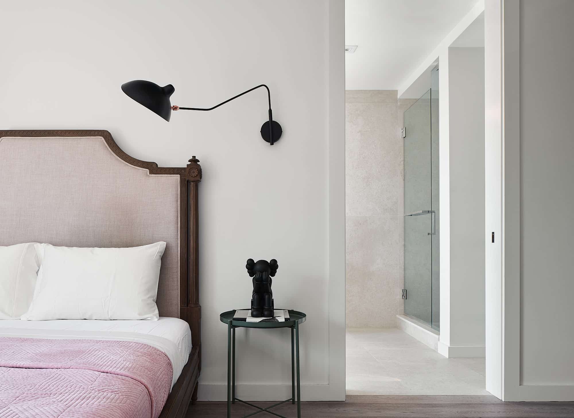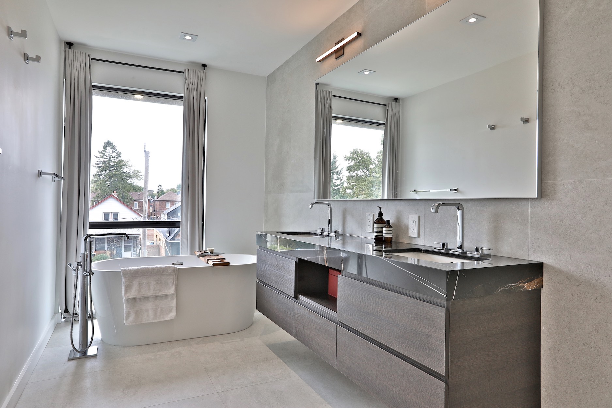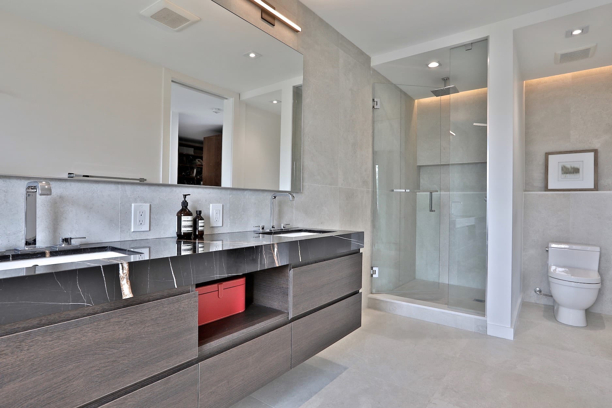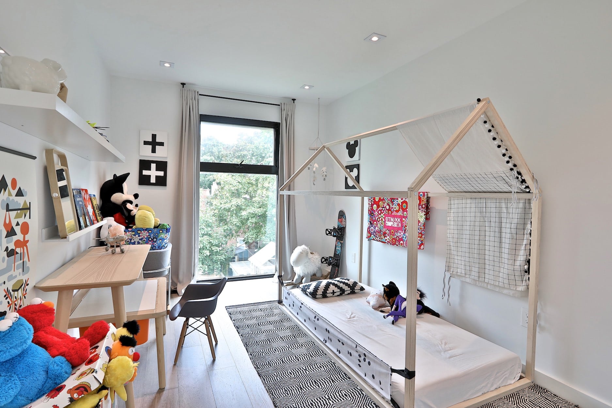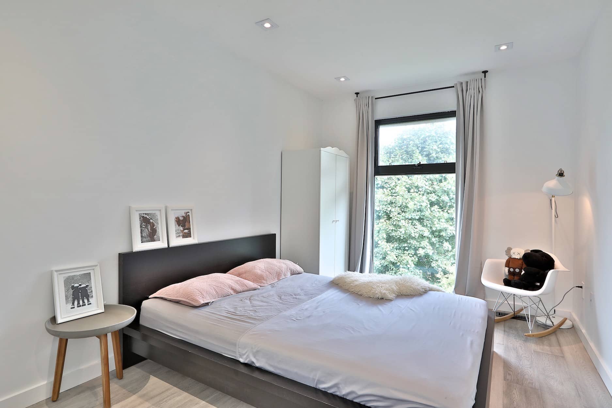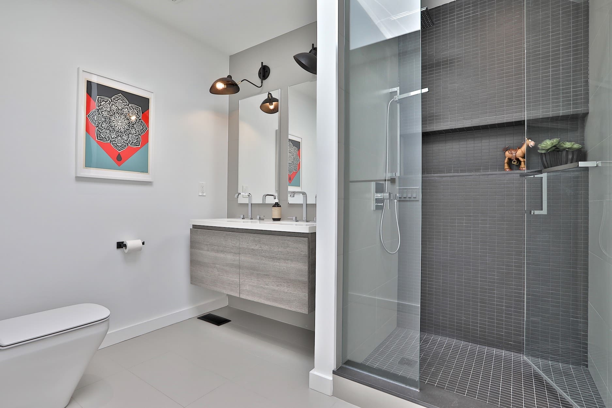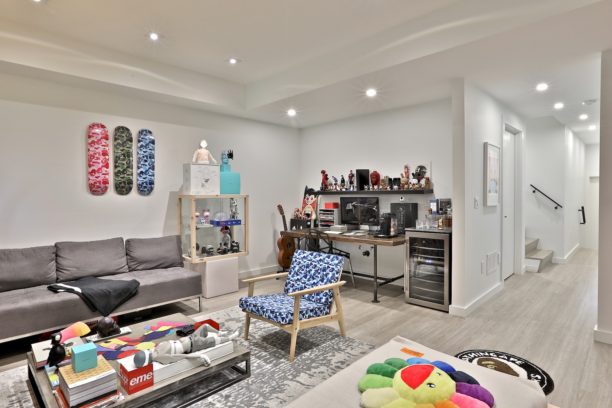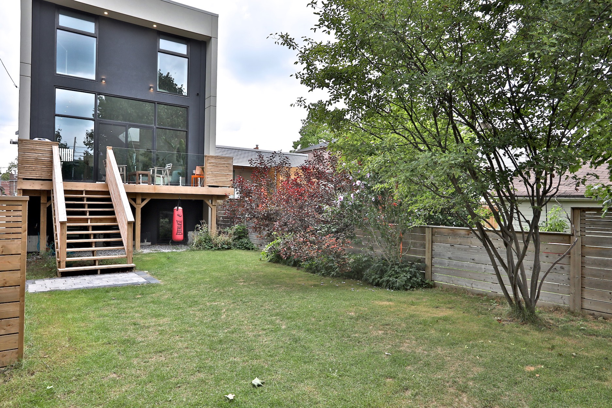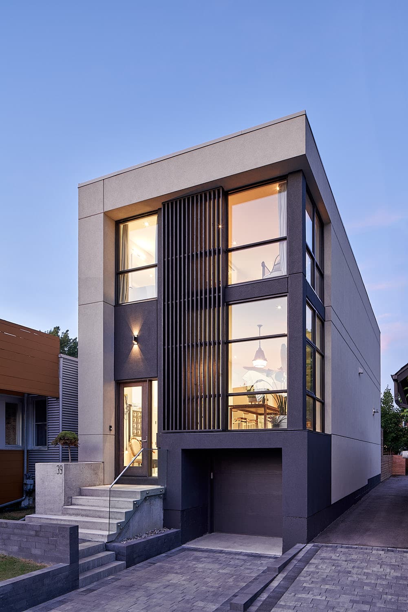It’s almost always a pleasure to sell a designer’s own home. The level of care taken – from the ‘big stuff’ like appliances, hardwood and kitchen to essential details like trim, faucets and lighting – is reflective of the time and energy the designer/owner spent on their very own home. This residence perfectly supports this claim – a home of tremendous design paired with acute attention to detail. What a joy.
39 Fourth Street_Cut 4.mp4 from unique urban homes on Vimeo.
A newly-completed home located only moments to the waterfront, in New Toronto.
This handsome detached residence has been carefully designed and constructed, and represents a finely crafted family home in a tremendous neighbourhood. Abundant windows ensure ample light throughout the day both front and back, while the home’s main living floor is brilliantly proportioned with everything you need for tranquil family living and more glamorous entertaining.
At the core of the home is the expansive kitchen, provided by Italian manufacturer Scavolini and equipped with appliances from Gaggenau. The oversized eat-in island provides tremendous space for daily dining and tremendous room for the serious chef. The kitchen includes abundant built-ins and storage.
To the front of the home is a dining room, with a corner window that introduces tremendous afternoon sunlight. Discretely located nearby is a 2 piece powder room, as stylish as it is efficient.
To the rear of the house is a great living room, completed with a striking linear gas fireplace and stone plinth. Sophisticated and stylish, the living room steps out to a generous terrace that leads to the large fenced garden behind.
At the centre of the home is a stylish staircase, beautifully designed and expertly crafted, completed with a large skylight overhead. The skylight intoduces amazing natural light into the centre of the home, ensuring that even the kitchen received generous daylight.
Upstairs, are 3 sizeable bedrooms. The master includes a decadent ensuite bathroom with large soaker tup, walk-in shower and dual vanities. A large walk-in closet with custom organizers is also found in the master.
In addition, there are 2, equally sized bedrooms to the rear of the home with views onto the backyard. Each has it’s own closet, and they share a main bathroom that also benefits from a skylight. A full sized laundry is also located on the upper level.
The lower level is flexible space that’s ideal for many uses – casual family room, home theatre, office, studio or additional bedroom. A lower level bathroom adds to the appeal.
This modern home is available for sale.



