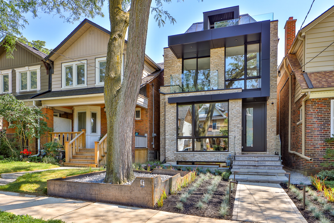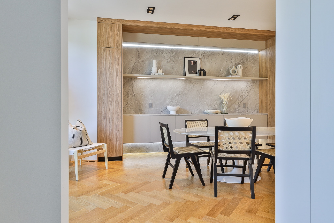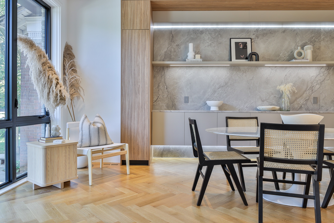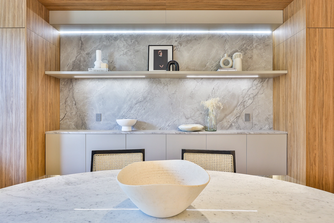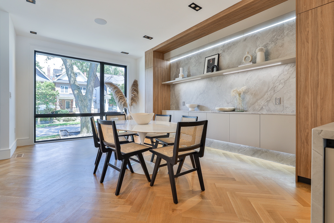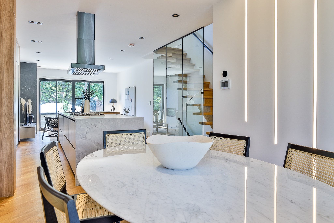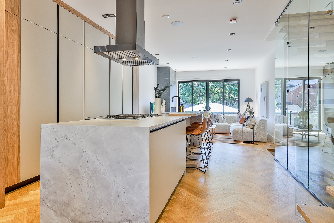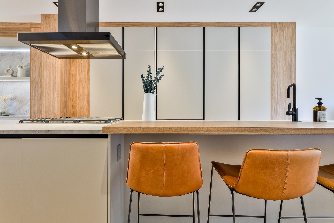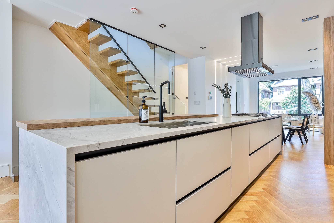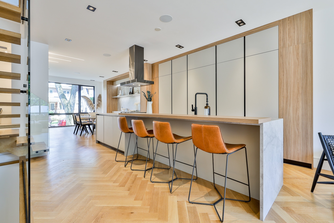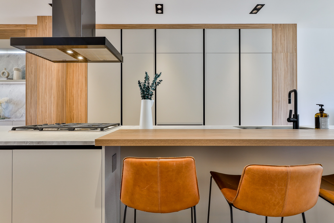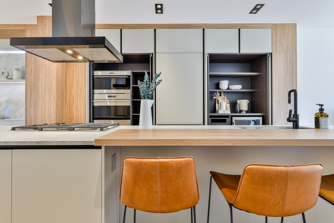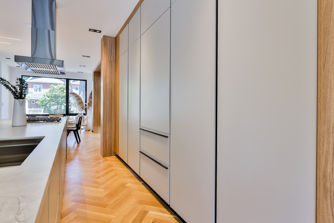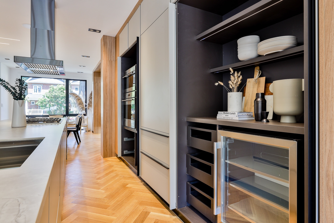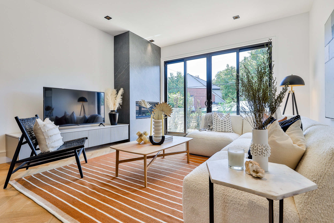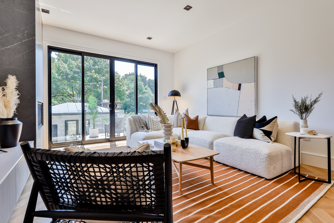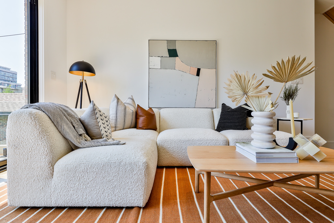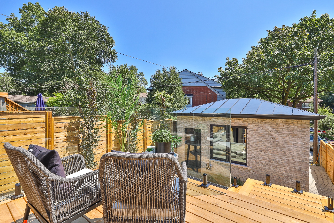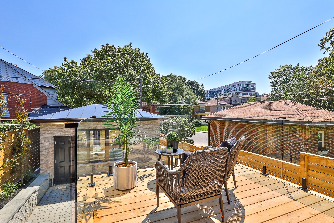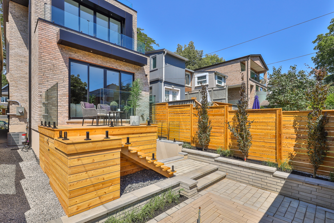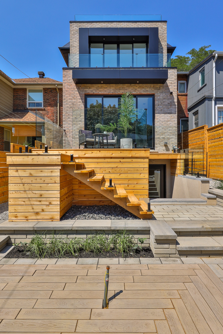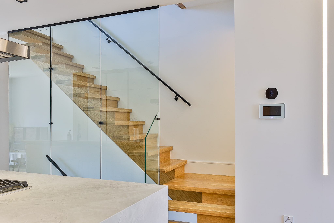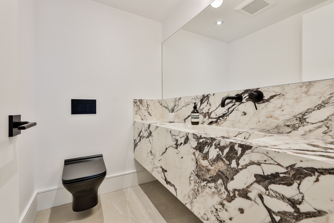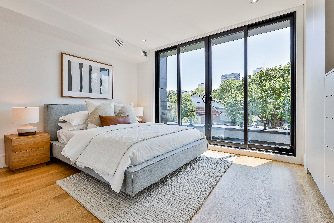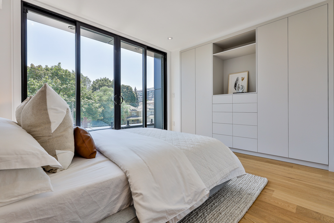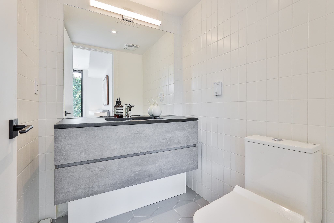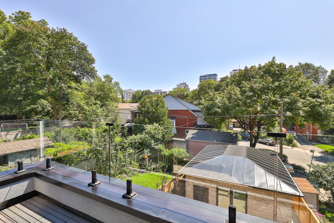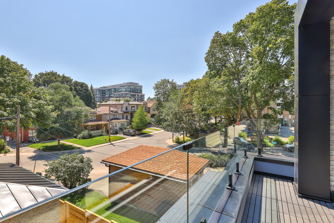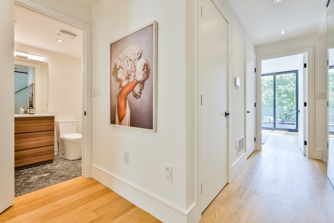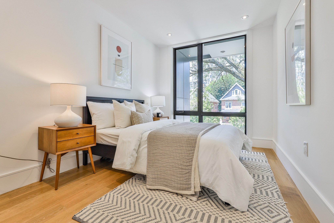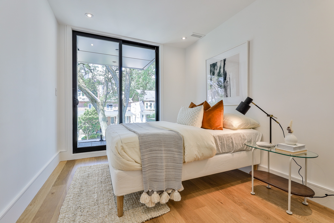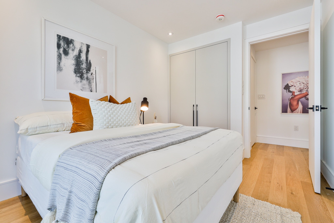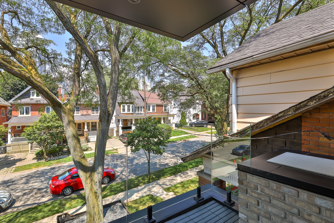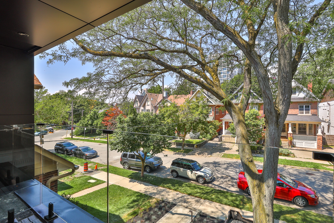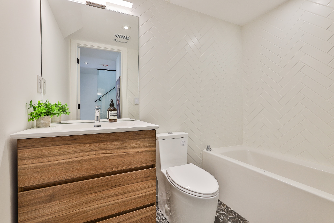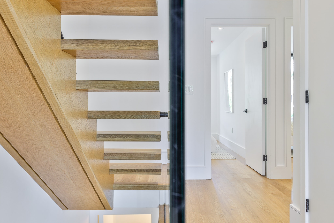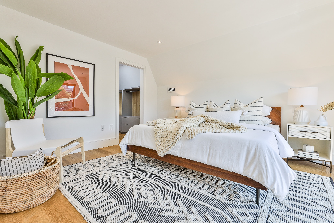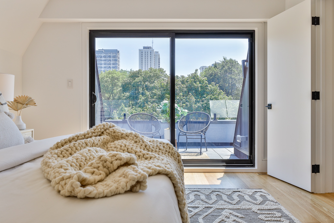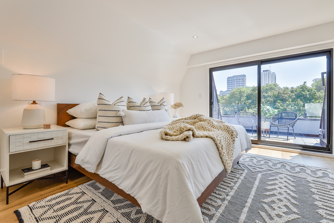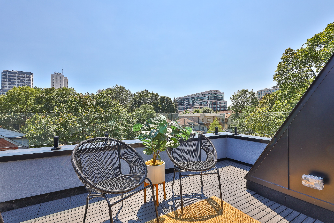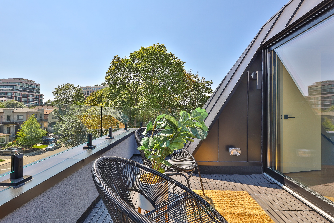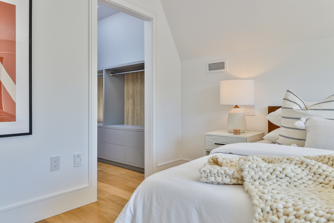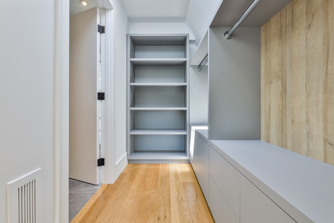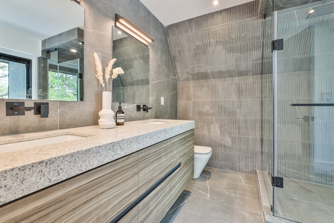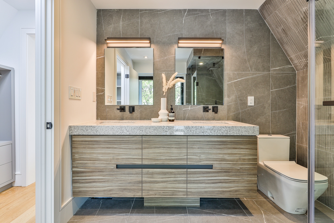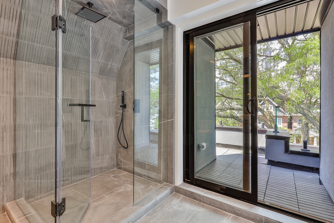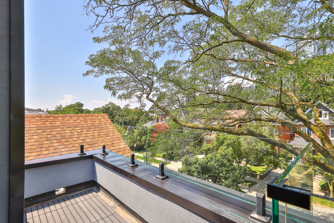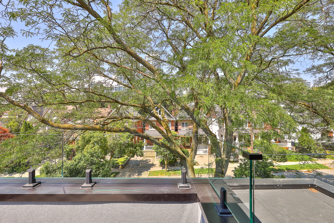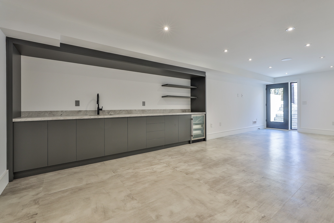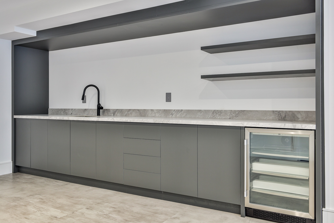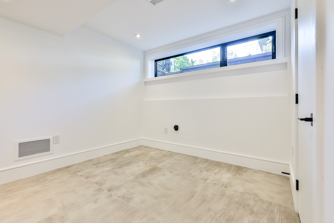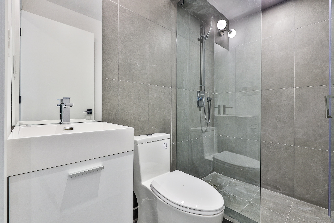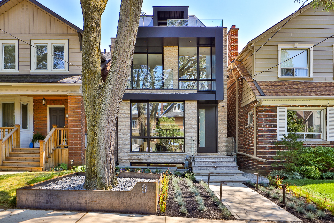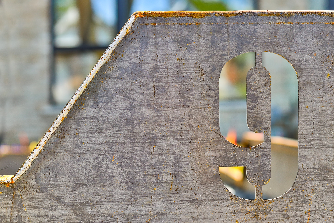There’s quite a bit that impresses me about this home – the level of finish and very clever integration of balconies from upper levels for example – but my overwhelming response is to the brick. I greatly appreciate modern homes expressed in brick, not just for their contextual resonance, but for the boldness and durability that brick implies. And geez, it’s a handsome brick.
Welcome to 9 Carey Road in midtown Toronto.
Located on a short, quiet street, only moments to Yonge and the bustling neighbourhoods of both Yonge and Eglinton and Davisville nearby.
This newly completed home provides generous living space over 3 floors, and includes a bright finished lower level with walk-out. The property also includes a detached rear garage and low-maintenance garden spaces ideal for the urban family. Designed by Urbanscape architects, the home presents a refined palette of materials both inside and out, with a rare level of design and craftsmanship.
The main floor is a bright and airy space thanks to oversized windows at each end. To the rear is the home’s living room, complete with gas fireplace and a walk-out to a generous terrace with steps to the garden below. The centre point of the room is the kitchen, with a tremendous centre island affording ample storage and space to prepare and entertain. The custom kitchen includes attractive pocket doors, allowing appliances and dishwares to effectively disappear when not in use – in keeping with the clean and very serene design of the home itself.
To the front is a generous dining room, perfect for both family meals and more elaborate parties, with a custom built in that provides even more storage and display space within the home. The main floor also includes a discrete powder room off the stair landing.
The second floor presents 3 spacious bedrooms, one with an ensuite bathroom to the rear of the home. At the front, each bedroom includes custom millwork storage space and share a generous main bathroom. The laundry for the home, complete with laundry sink, is also located at this level.
Upstairs, is the primary retreat – a full-floor suite literally perched in the trees. The large bedroom gives onto a custom walk-in closet, with the master bathroom beyond. This striking bathroom is as serene as it is dramatic, with a generous walk-in shower and dual vanities completed with custom tile work throughout. As an additional benefit, the master has a pair of outdoor terraces – one from the bathroom itself and then a large south-facing terrace from the master bedroom.
The fully-finished lower level is adaptable to many uses. Thanks to an additional bedroom and bathroom it’s perfect for guests or as a teenager suite, and also features a kitchenette perfect for additional entertaining space. A walk-out to the home’s rear garden is also included.
Handsome, sophisticated and perfectly located in Midtown, 9 Carey Road is a rare example of a carefully considered and well executed modern residence.
Available for sale.

