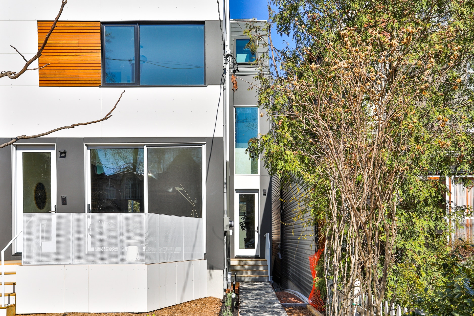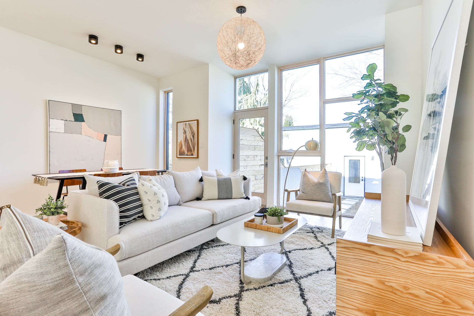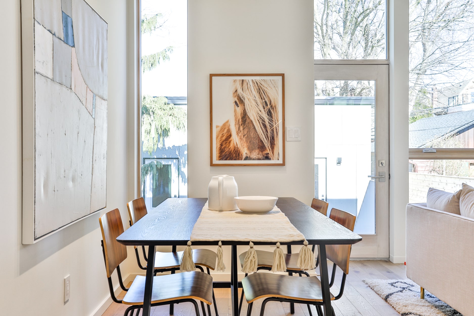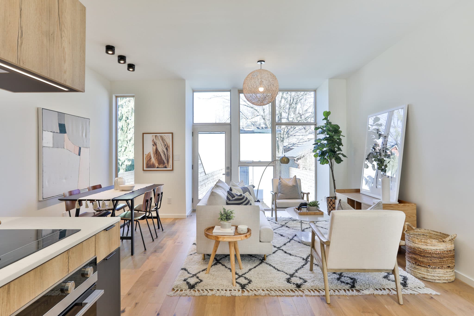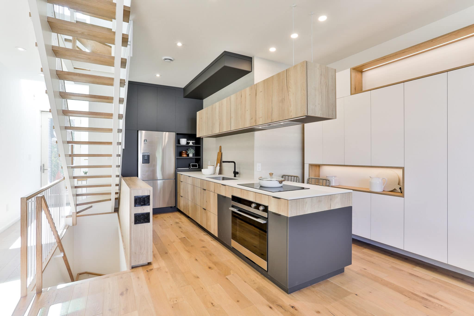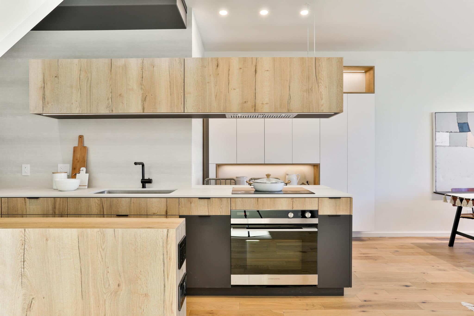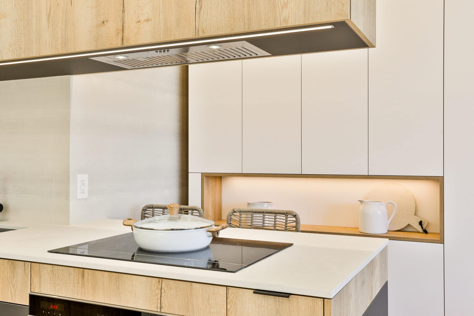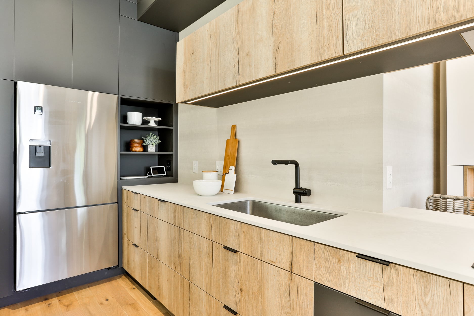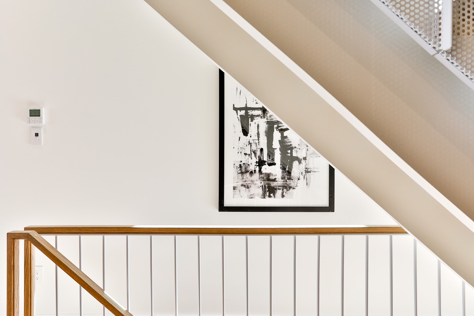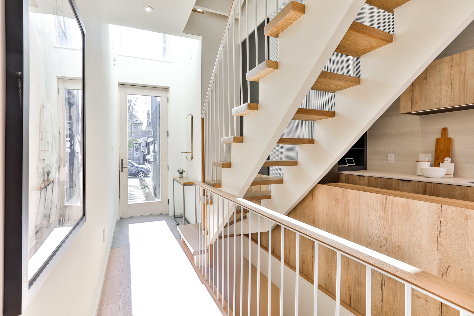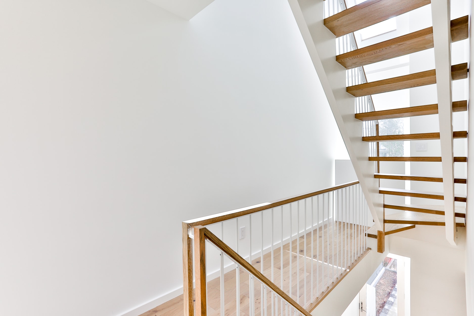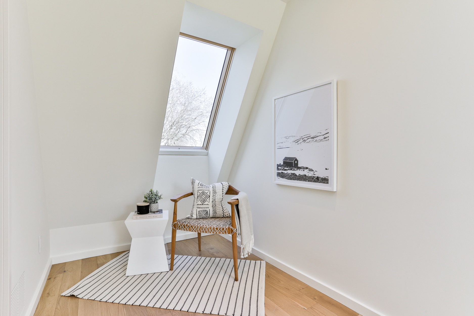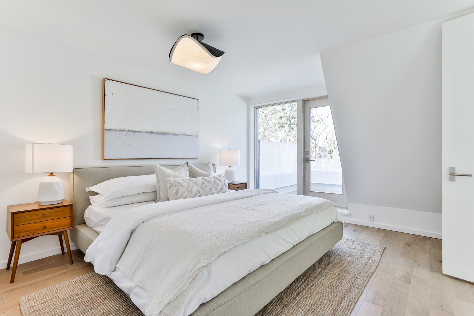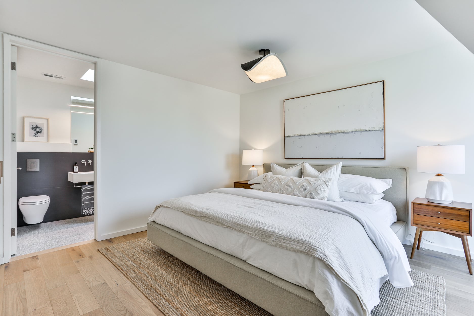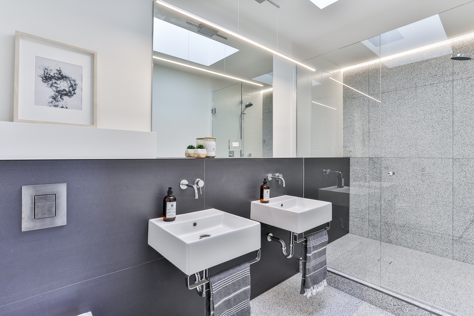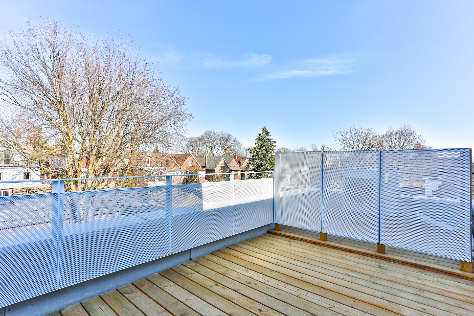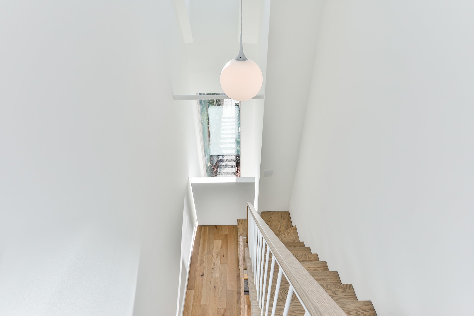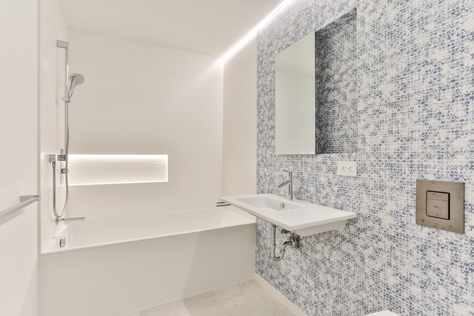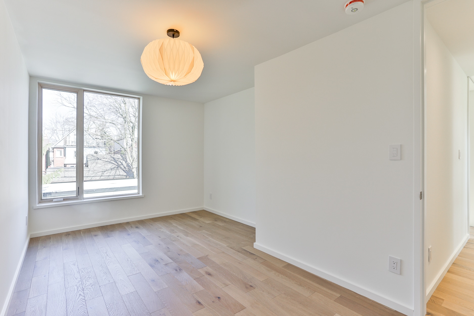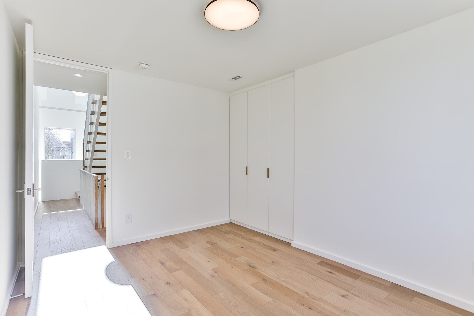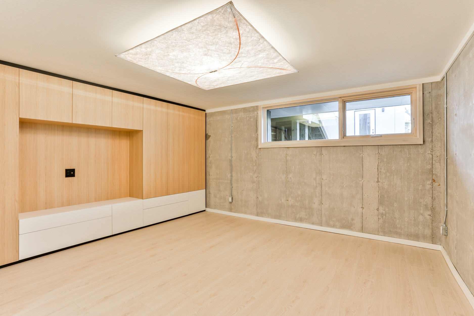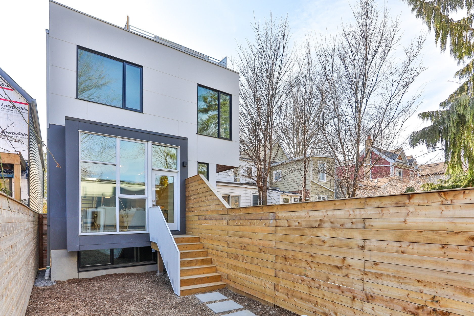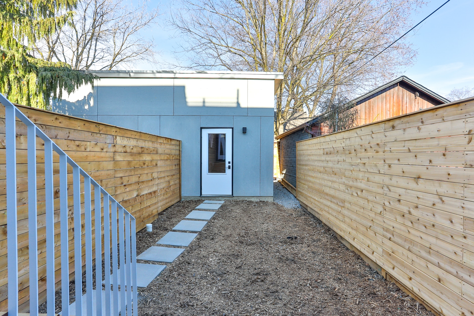I’m told not to pick favourites. And in this instance, that’s fairly easy as each of the homes at 79 Eaton are exceptional – they both privilege great natural light, fluid living, stylish finishes and tremendous privacy. So I won’t pick a favourite. Although I have one….
The companion to Home 1 at 79 Eaton, Home 2 provides a distinctive floorplan and is located at the rear of the property.
Both homes have been built to the highest standards of design and craftsmanship, and embody a vigorous dedication to green building standards. Carefully planned and executed throughout, this rear home presents a bright, stylish and modern living space for the urban family, with a direct walk-out to the rear yard.
The mainfloor is a generous and stylish main living space. A comfortable living room is overlooked by a stylish kitchen with ample storage space, a large eat-at island, premium appliances and finely built cabinetry. Abundant pantry space is included. A dining area fits neatly into the open-concept plan with views to the back yard.
The lower level is a bright yet comfortable living space, ideal as a home theatre, study, tv room or additional guest bedroom, thanks to the adjoining 3-piece bathroom. The mechanical room to the home is located on this level, as well as the laundry, although a second connection for laundry exists on the upper floors for convenience.
Upstairs are 3 generous bedrooms, including a master suite on the 3rd floor that features a stylish ensuite bathroom and a walk-out to a private treetop terrace. On the second floor are 2 bedrooms with large windows and great storage, which share a spacious main bathroom with a crisp and sophisticated main bathroom.
As handsome as it is stylish, as beautifully designed as it is constructed, this home also embodies a commitment to environmental considerations that will ensure healthy living with a much lighter footprint for years to come. Thanks to an high performing building envelope – roughly 60% better in performance than required by the building code – the home presents tremendous energy efficiency. High performance aluminium-clad windows, carefully placed to introduce sunlight while also positioned to assist with natural ventilation of the home, ensures a bright and comfortable home year round.
Add to this a myriad of painstakingly applied environmental systems – from superior insulation for better efficiency and sound attenuation, a high-performance heat pump far surpassing the efficiency of an open flame furnace, a heat pump hot water system with whole-home recirculation, low-flow plumbing faucets, LED lighting throughout and a careful selection of low-VOC materials throughout…. this home is by design an opportunity to live more contentiously and affordably in the urban environment.
Just as exciting is the construction methodology of the home. Built in a controlled interior environment, the home was constructed onsite in only a matter of days, thanks to panelized construction. This highly efficient approach vastly improves accuracy and quality of framing, while dramatically reducing the length of time that a home is left exposed to the elements. Watch the process below:

