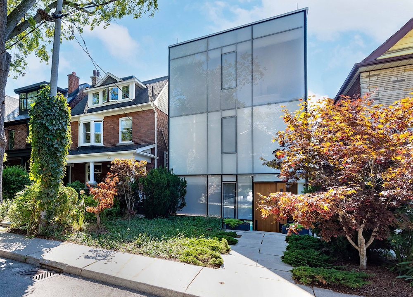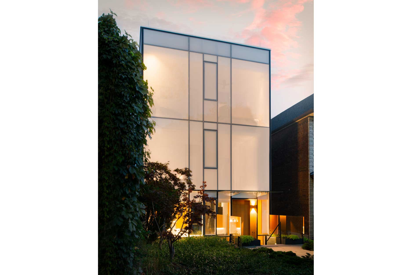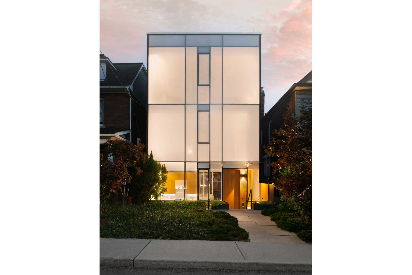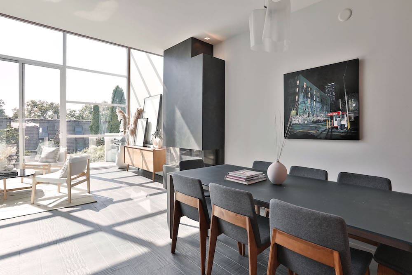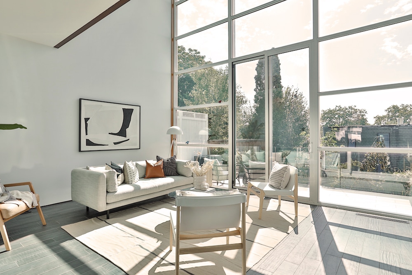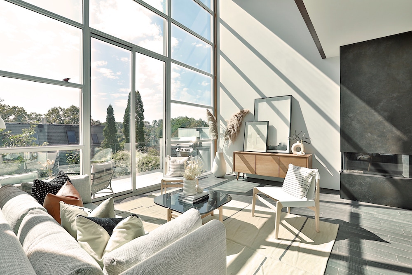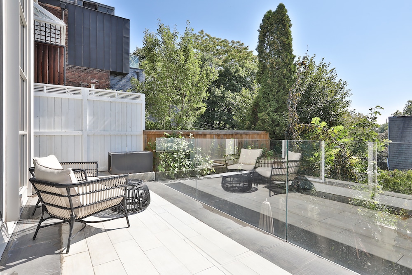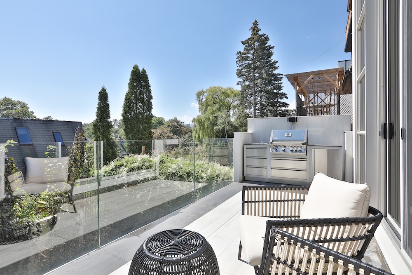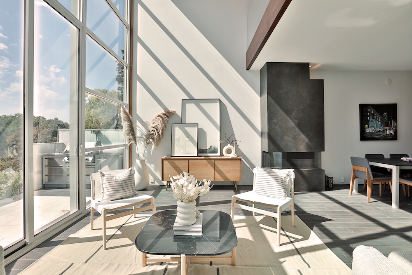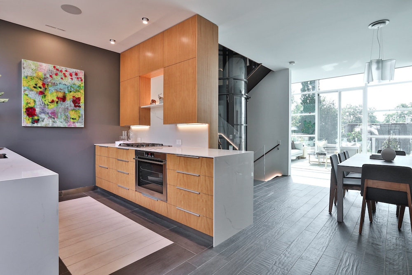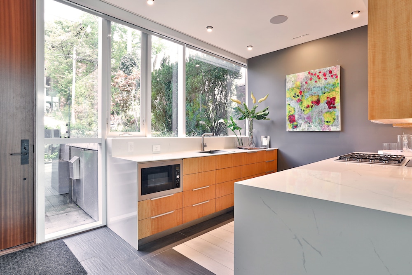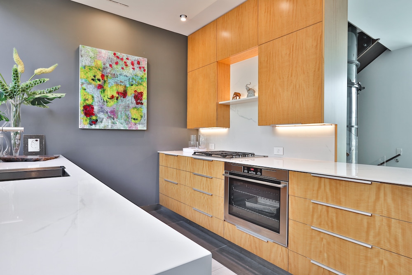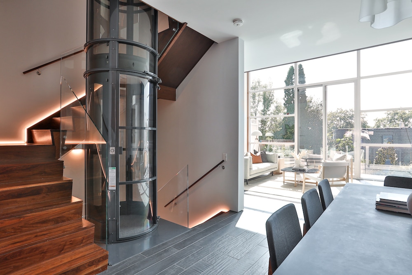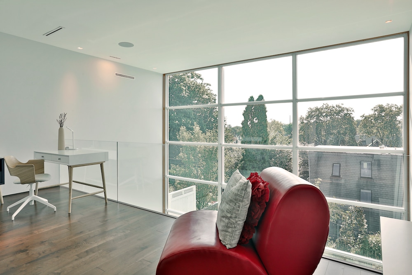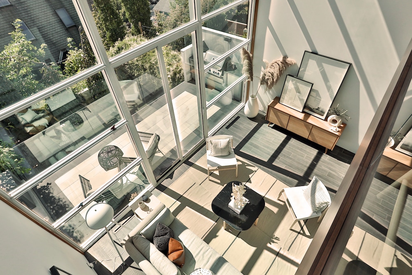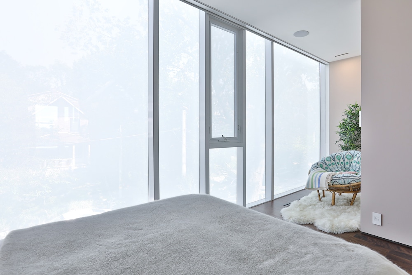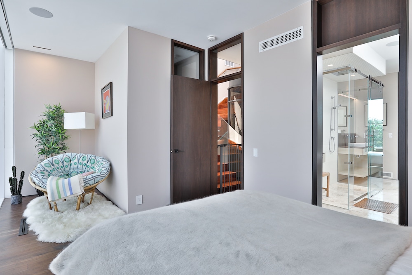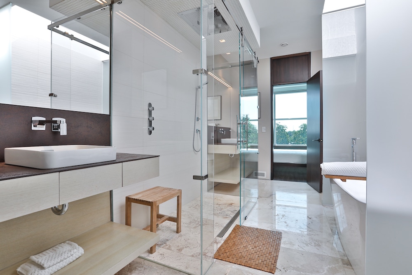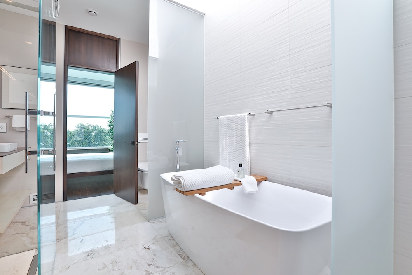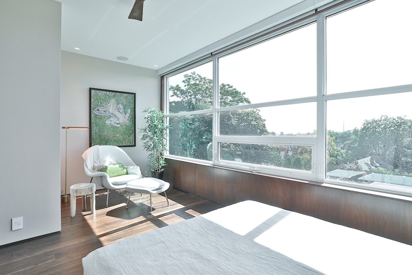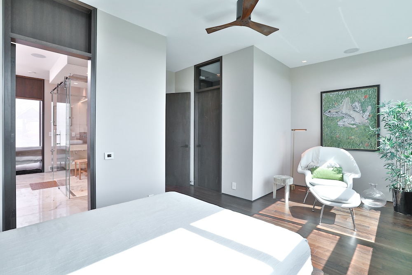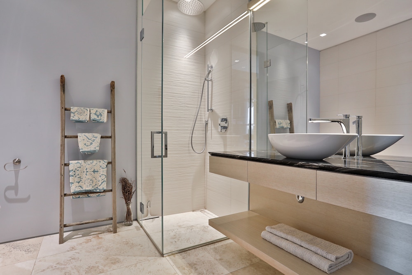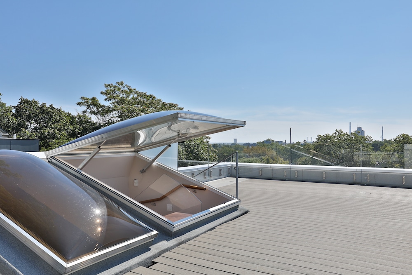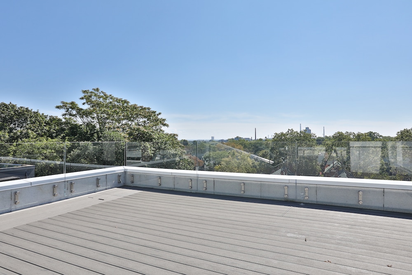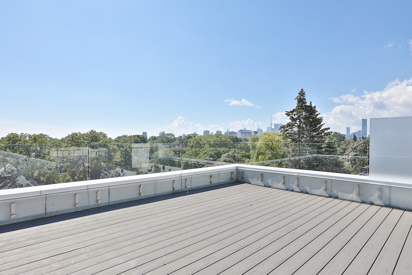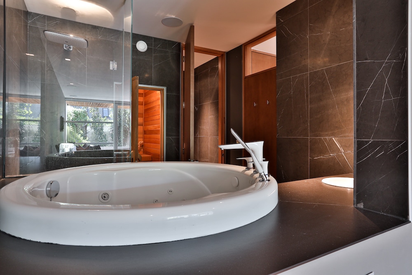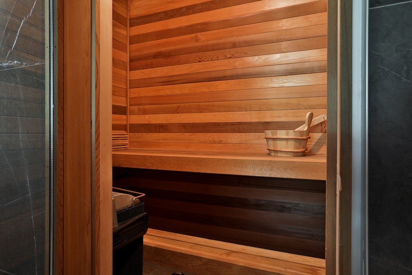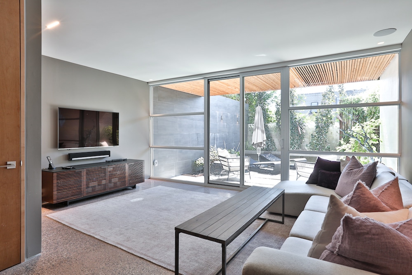I remember in high school pretty much every girl had a little black dress. Of course the variations between them had to do with materials, hemlines, the cut… but they all pretty much explored the same idea of the formal uniform. My prom date showed up dressed in an 18th century Regency ballgown as though she was hoping to sit next to Marie Antoinette, her face powdered an astonishing purity of white. This house reminds me of her – elegant, arresting, brave and downright beautiful as she twirled amongst the black dresses.
Welcome to 31 Albemarle Avenue in Toronto.
This commanding home presents a white luminous vail from the street, paired with a towering curtain wall of windows to the rear. Rare not only for its style but also for its craftsmanship, the home represents an architect’s own achievement for his personal residence.
The main floor is cleverly sunken just a few steps from grade, responding both to the conditions of the site and presenting a unique opportunity for the kitchen to provide a sunken vista through the front yard. Beyond, the home’s large dining room and stunning double height living room are equally well equipped for day to day living, and spectacular entertaining. Step out onto the large terrace with built in bbq for sunny afternoons and quiet evenings, one of 3 remarkable outdoor spaces in the home.
The second level presents an open-concept library / den, with views overtop the living room from its mezzanine location. The home’s main bathroom is also on this floor, demonstrating again the high level of both design and execution of materials found throughout the home. A bedroom is also located on this floor, each of which is intentionally sparse in their decor and adornment, creating calm and contemplative spaces perfect for sleeping.
Upstairs is the master bedroom, complete with a generous walk-in closet and a stunning semi-ensuite bathroom. Fitted with an oversized shower and large free-standing tub, the home includes a pair of water closets and sinks and is finished to the very highest standard. To the front of the home is the final bedroom, again with its own closet and sitting area that can either share in the beauty of the master ensuite or utilize the main bath one floor below.
Travel up one flight of stairs, and the large skylight opens to reveal yet more outdoor space – here with a 360 degree view overtop Riverdale and some of the most unique aspects in the area. The neighbourhood literally spreads out beyond from every direction, calm and tranquil below.
The lower level, which like all levels can be accessed by the home’s pneumatic elevator, presents yet more space. Equally suited for a family room or media room, with a walkout the the home’s sunken garden – a remarkably peaceful spot to entertain or enjoy the sunny afternoon. Also found on this level is the spa bathroom, completed with sauna and large 2 person indoor hot tub. Mechanical rooms and storage can also be found here.
A rare achievement of both design and construction, this home represents a unique opportunity to inhabit an auteur’s own residence of rare calibre and sophistication.
Available exclusively for sale.

