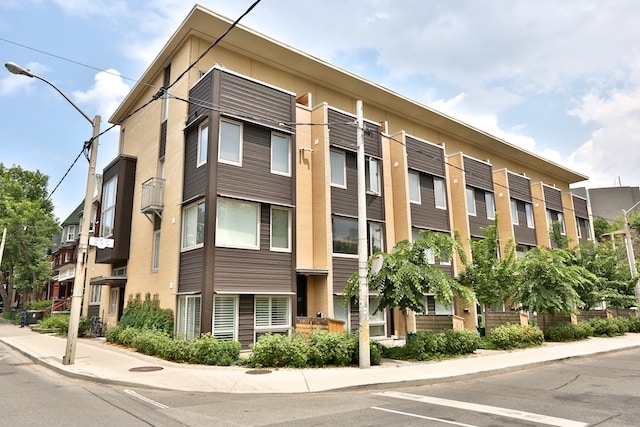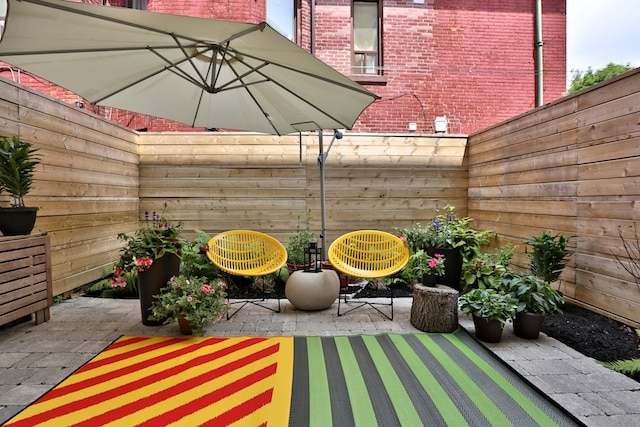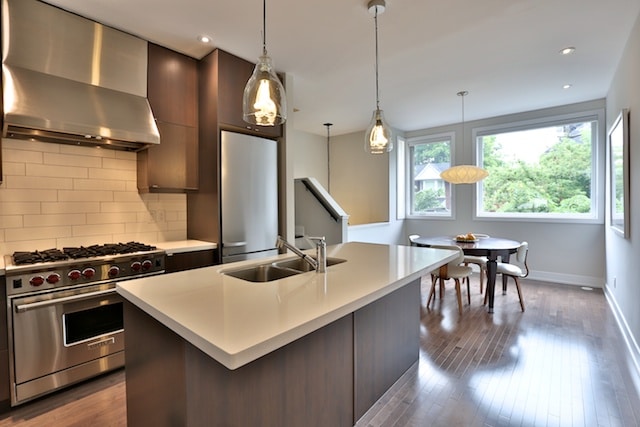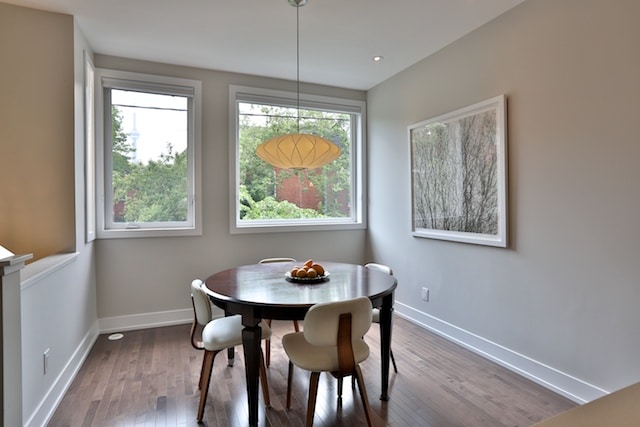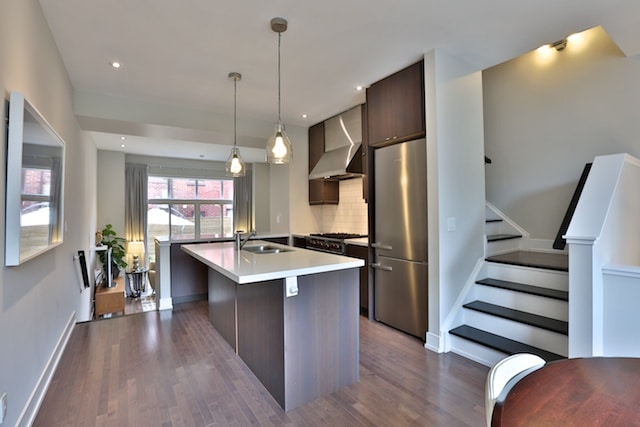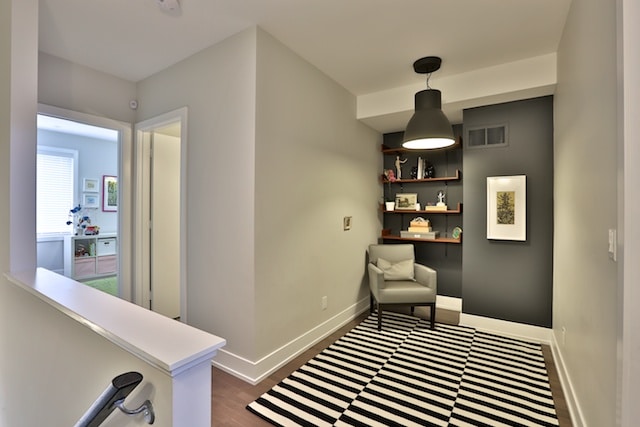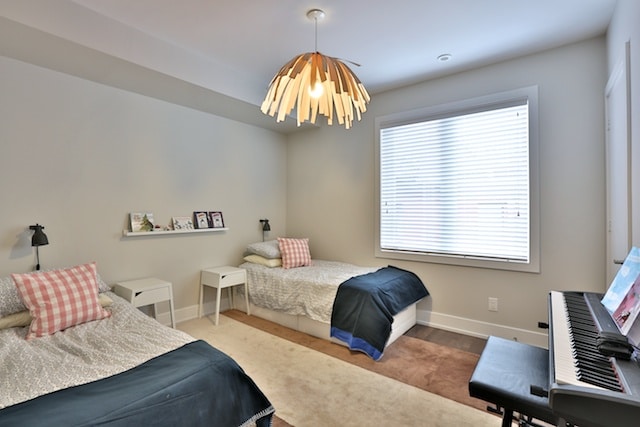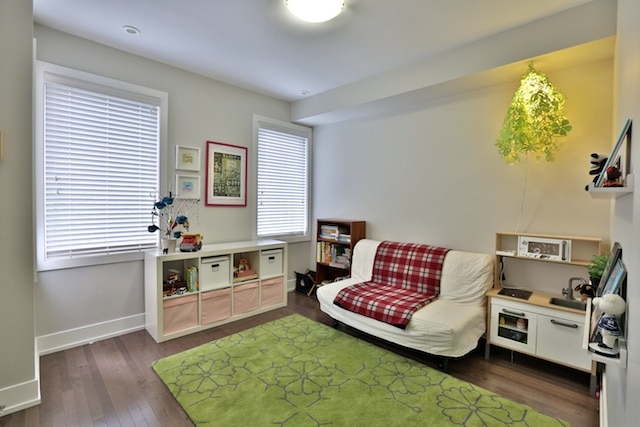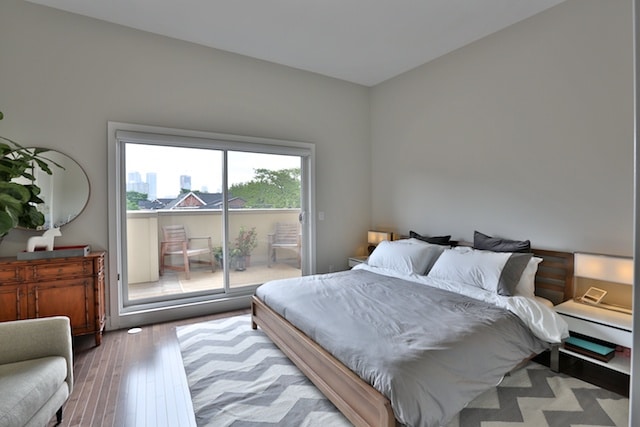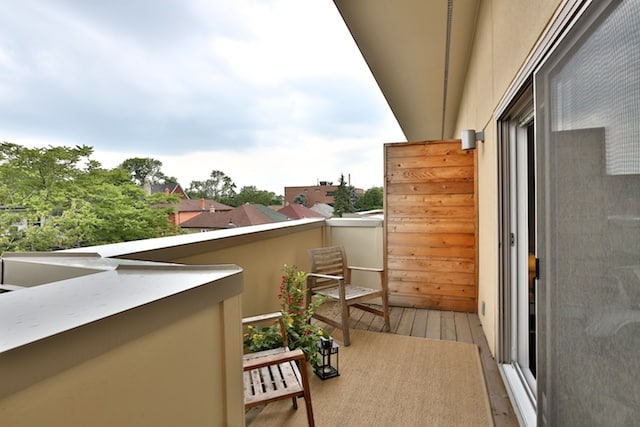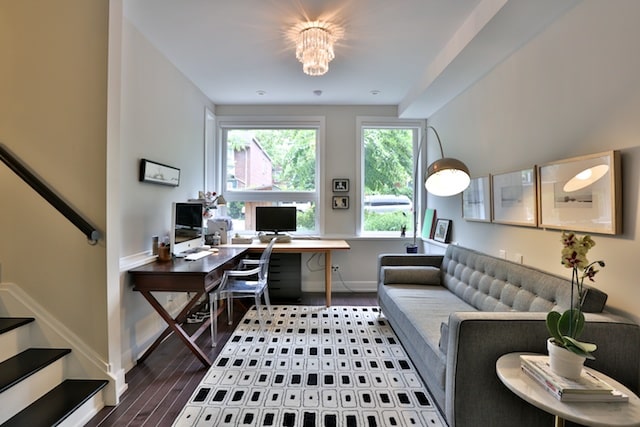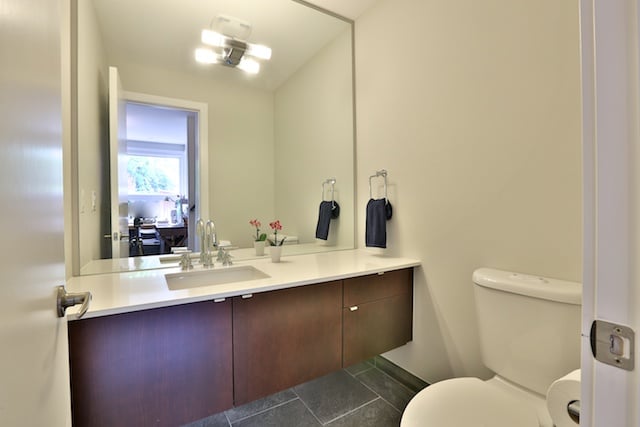I was excited to watch this small development take shape, replacing a former social club that had fallen into complete disrepair.
Welcome to 10b Cecil Street, just off Beverley, south of College.
This spacious family home was completed in 2011, and was designed by architect Joe Lobko. The small development was known as “Gallery Loft Towns”, to reflect their proximity to the AGO as well as the home’s loft-like interiors.
This 3 bedroom and den home includes a fully-finished space at grade, which is ideal as a home office, studio or additional living space. The main floor includes a generous living room with 12 foot ceilings, that leads out to a private, fenced urban garden. On this split level you will also find a large eat-in kitchen, with professional gas range, a large island and adjacent dining space.
Thanks to the home’s generous south windows, there is ample light throughout.
The second level presents two bedrooms, the main bathroom and a den space ideal as a playroom, den or study.
The third level is dedicated to the master suite, with an oversized master bedroom, walk-in closet and master ensuite with both soaker tub and shower. There is also a private south-terrace from the master suite with tremendous city skyline views.
The home includes one car parking, and has remarkable convenience to College Street, Baldwin Village, Queen West, University Avenue and Chinatown.
Available for sale.

