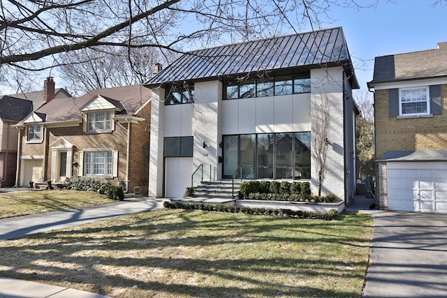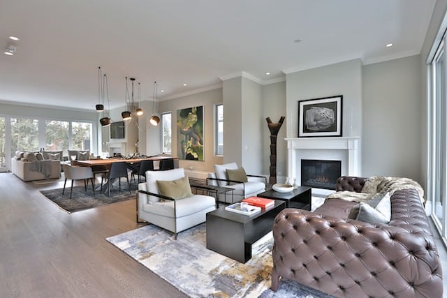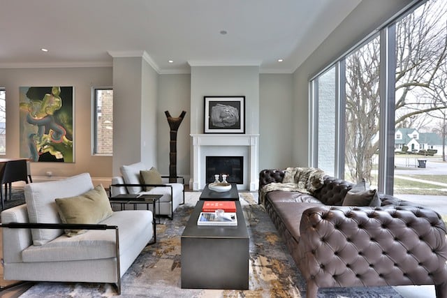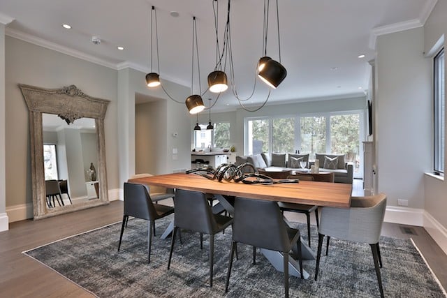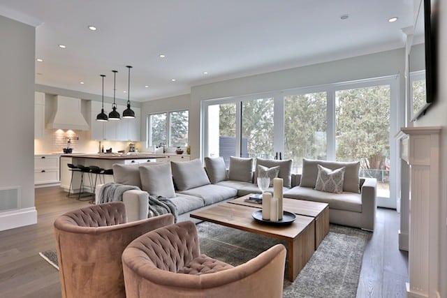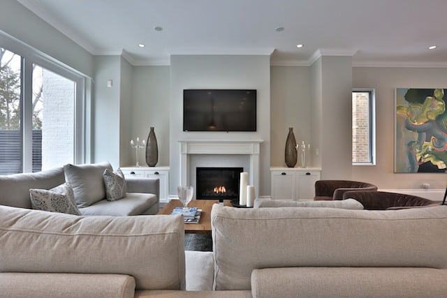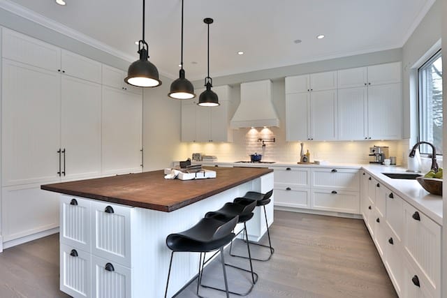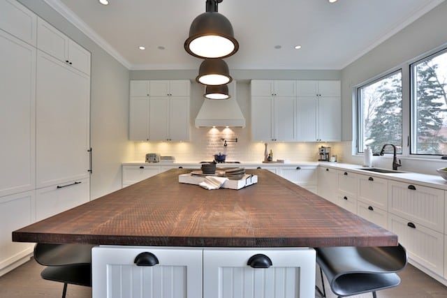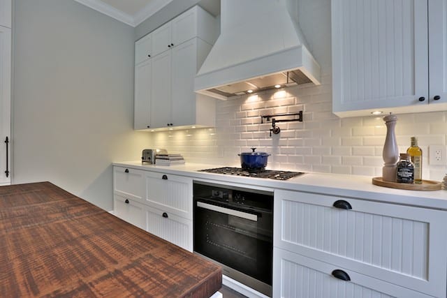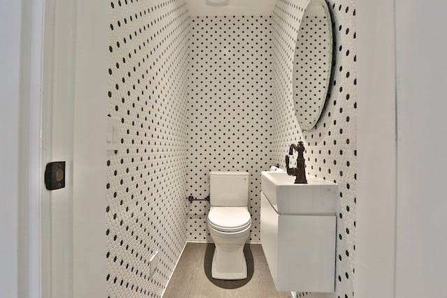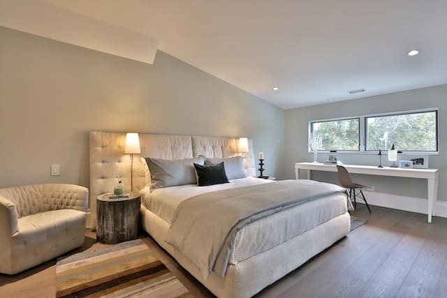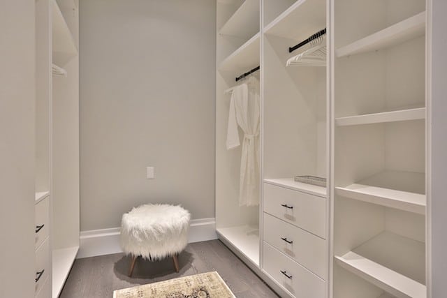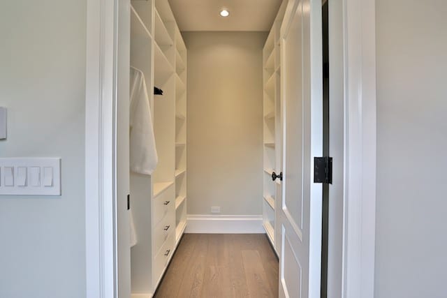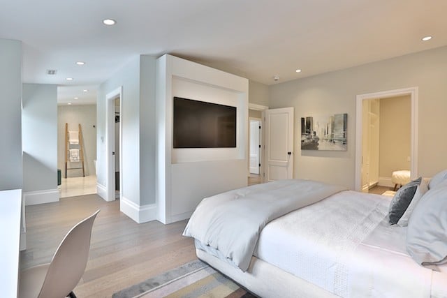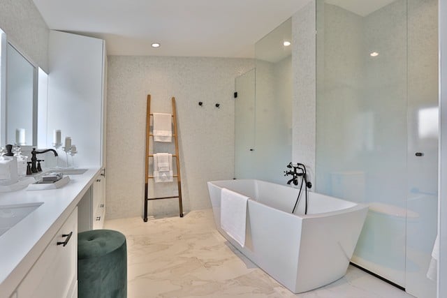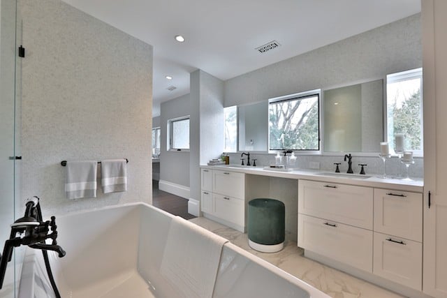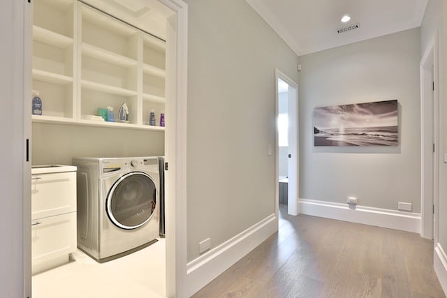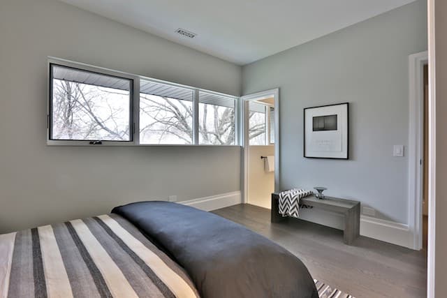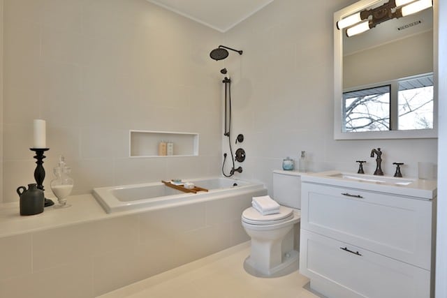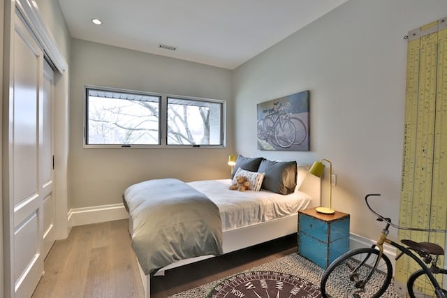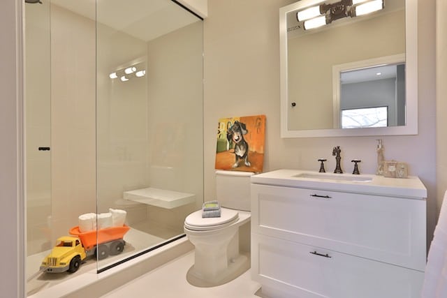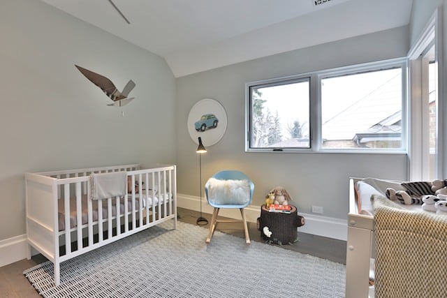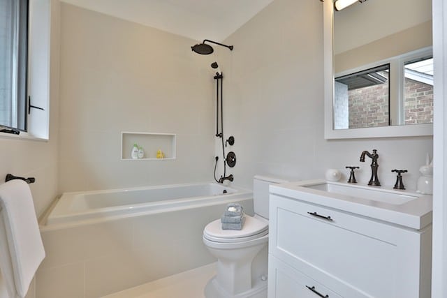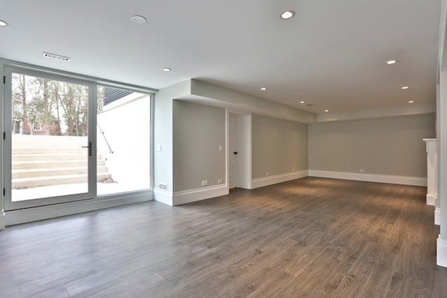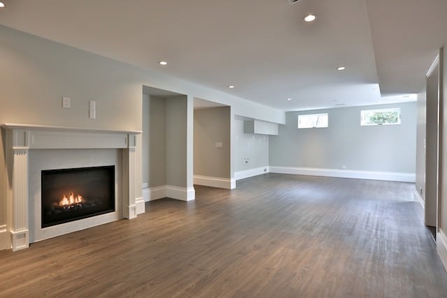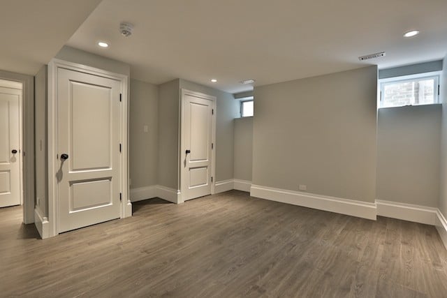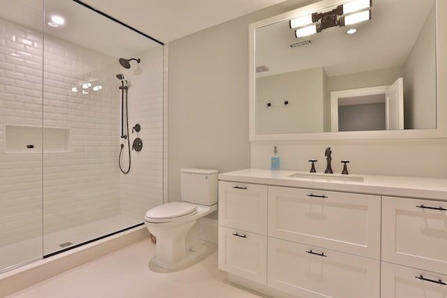There’s a beautiful balance between elegance and modern style throughout this impressive home. The floorplan is immaculate, and attention to fine details almost beyond compare.
Welcome to 154 The Kingsway.
This sophisticated home presents an outstanding floorplan, perfectly suites for both day-to-day family living, and gracious entertaining. Expertly detailed, with design by Cecconi Simone, the home embraces abundant natural light and oversized living spaces ideal for the urban family.
The main floor is a dynamic space, adaptable to every need – from large dinner parties to more intimate evenings with family and friends. The large kitchen features an striking eat-at island, outstanding counter and pantry space, custom millwork and Miele appliances.
Upstairs, 4 bedrooms each with their own ensuite, including a luxurious master bedroom with tranquil master ensuite bathroom. His and her dressing areas are also features of the master bedroom.
The spacious lower level is ideal for multiple uses, as it includes a generous walk-out. Already roughed-in for a lower level wet bar / kitchenette, a full bedroom and bathroom is also located on this level. The oversized family room is perfect as a home theatre or teenager’s gathering space, while ancillary rooms are ideal for a wine cellar, office or home gym.
This remarkable home is presently available for sale.

