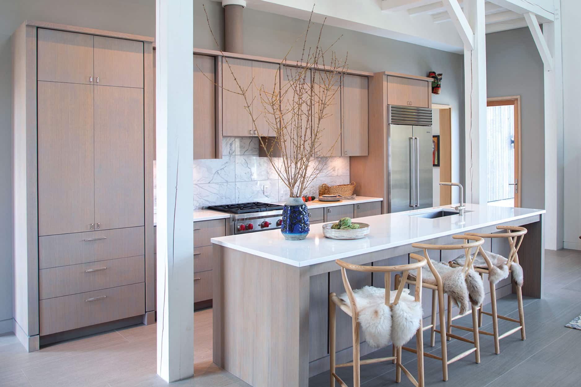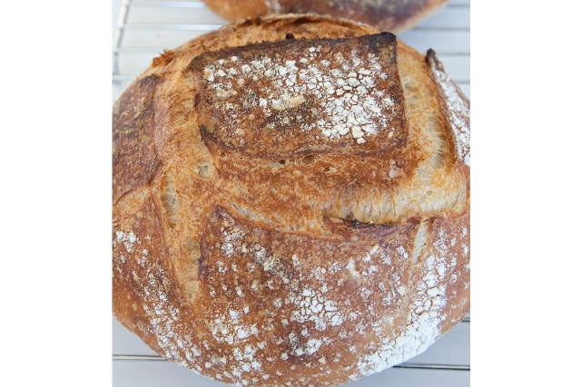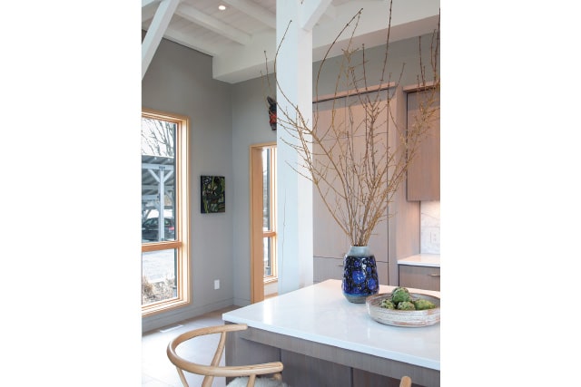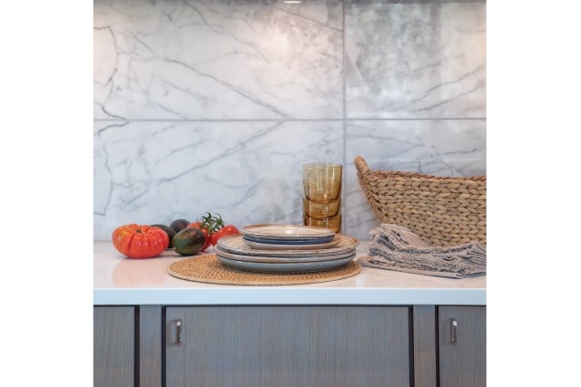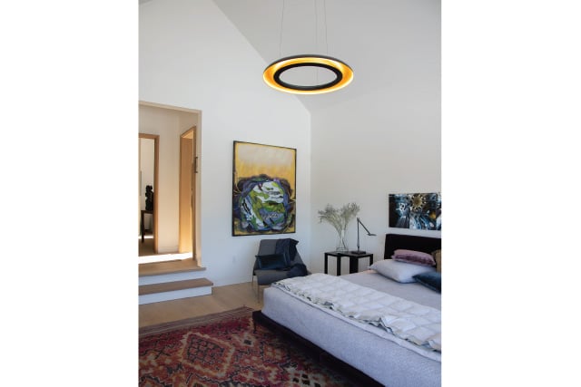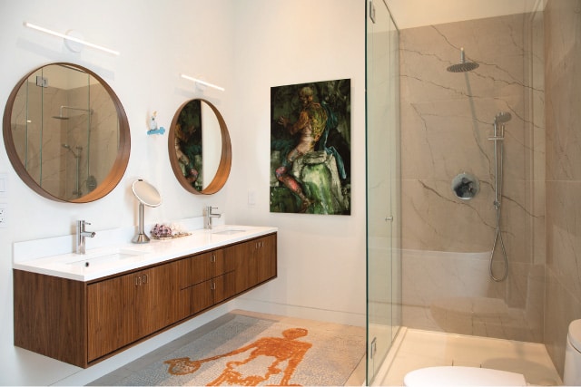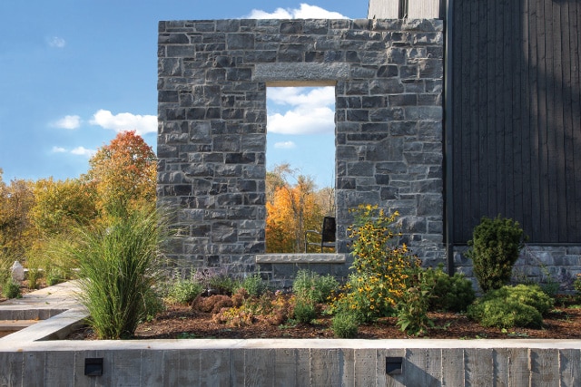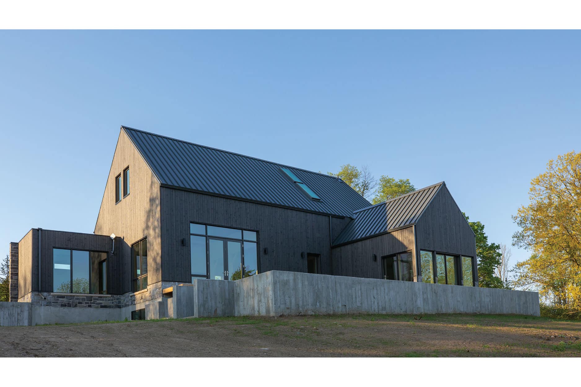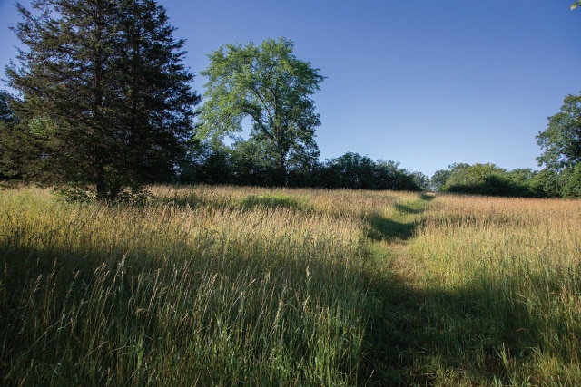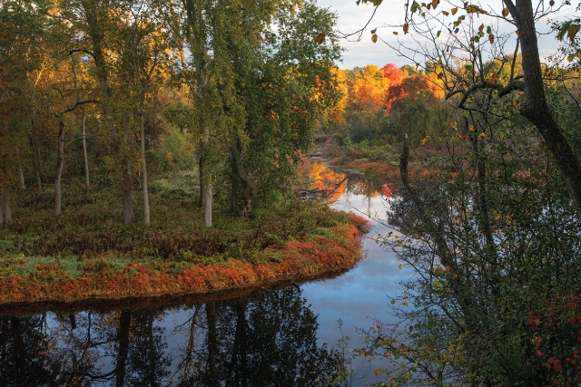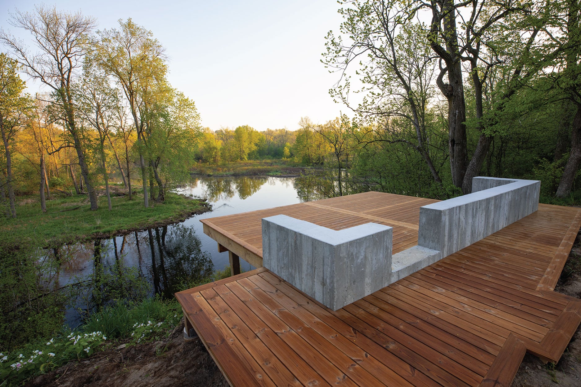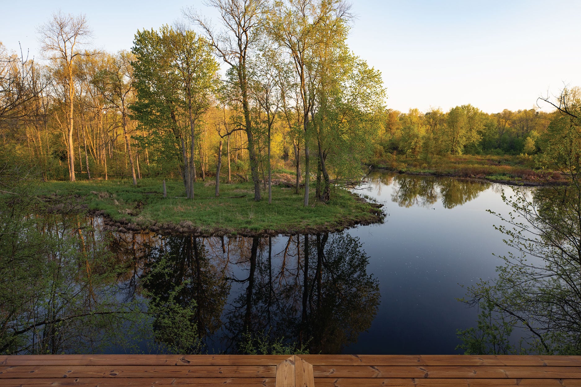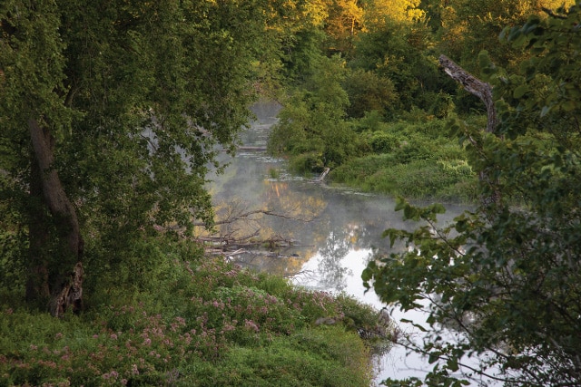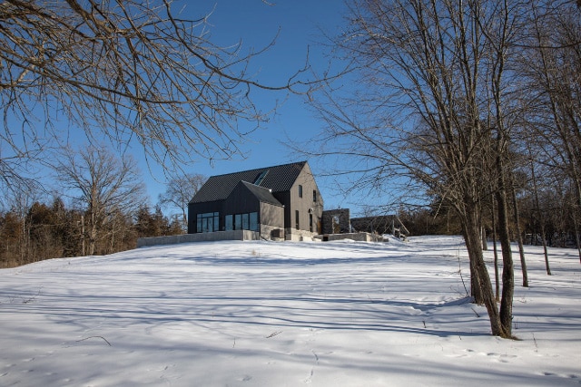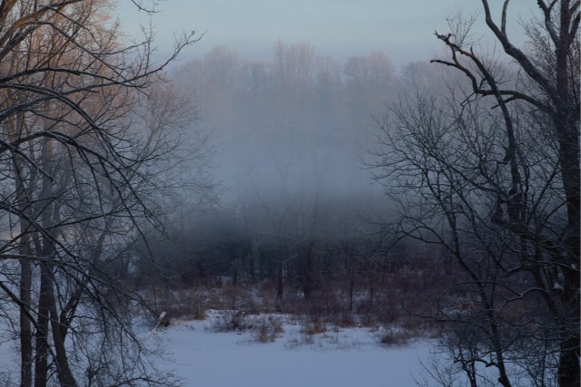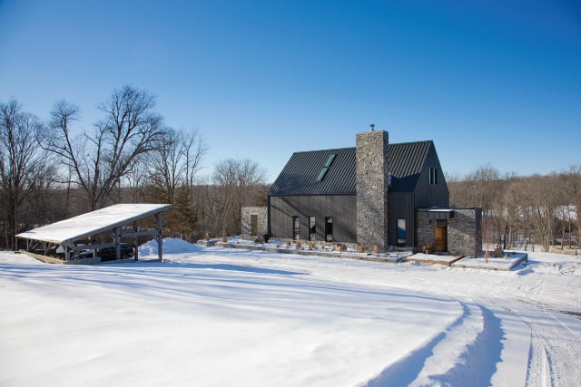People who know me, know that I’ve been seriously exploring what rural modern architecture “means” outside of the city. What it means to take my commitment to design and architecture that is reflective of our time, and how to promote and explore it in non-urban settings in a manner that is respectful, appropriate and beautiful. One such typology is the Longhouse, a housing form born from early Iroquois peoples, that often would serve as shelter to multiple families. The longhouse couples beautifully with the silhouette of a barn, and the graciousness and sturdiness of its familiar rooflines. Need a perfect example? This exceptional residence by Soma is proof positive that it can be done. Beautifully.
LONGHOUSE defines the spirit of rural modern living.
At the end of a tree-lined drive, a secluded six and a half acre rural landscape opens onto the Napanee River. Bordered by century-old native Maple and Burr Oak trees, the site is traversed by a stream and natural spring that cascades over limestone boulders. The rural modern house is sited on a private meadow overlooking the river and Cataraqui Trail conservation area on the opposite shore.
Designed by Andrew Fee and Linda Corbett of SOMA Studio, LONGHOUSE was inspired by Canadian historic and vernacular architecture. Their design re-interpretes historical building styles in a contemporary exterior silhouette. Twenty-first Century technology seamlessly blends with traditional ashlar limestone masonry, timber frame building and steel roofing. Inside, interiors and finishes celebrate craftsmanship and the International Style of open living spaces and grand views.
Focusing on a select number of projects each year has allowed the partners to achieve a level of quality and creativity that is the hallmark of their style. Seeing each project through from design to construction and hand-finished interiors, they have crafted a unique body of custom work over the last thirty-five years.
The main structure for LONGHOUSE is a thirty-five-foot-high traditional timber frame winged by a contemporary flat-roof entrance hall and a pitched roof principal bedroom extension. Under the soaring roof on the main level are the kitchen, dining and living areas incorporating a Belgian engineered wood burning fireplace and glass doors and windows opening onto a large terrace with river views. A loft above houses two bedrooms, a bathroom, skylights and a gallery that overlooks the main level below. The principal bedroom ensuite has a sixteen foot cathedral ceiling, panoramic window views with walkouts onto the terrace, a large dressing area and five piece bathroom.
Completing the 2,039 square feet of main level floor space is a west side deck, entryway, mudroom and powder room. The extensive lower level provides abundant space to add further bedrooms, media room, family room or home office space thanks to high ceilings and over 2000 square feet of additional space.
The approach to the house is landscaped with concrete retaining walls leading to a two-car timber frame and steel garage cut into the hillside. Equipped with its own electrical panel it is easily adaptable for electrical vehicles.
The house sits on a plinth of wood textured concrete embedded with exterior driveway lights which encases an elevated garden of grasses, trees and native flowers.
LONGHOUSE is strategically located two and a half hours from Toronto and Ottawa and three hours from Montreal. The region is a mecca of healthy, gracious country living, renowned for its wineries, boutique food producers and restaurateurs. It is thirty minutes to Picton at the heart of Prince Edward County and twenty eight minutes from historic Kingston, home of Queen’s University, Fort Henry and a world-class freshwater yachting harbour.
Local amenites can be found just eight minutes away in the historical riverfront town of Napanee.





