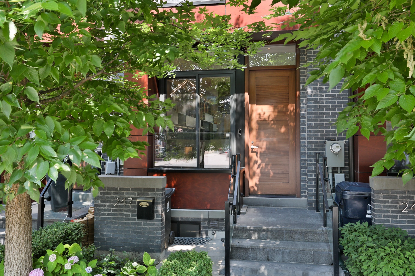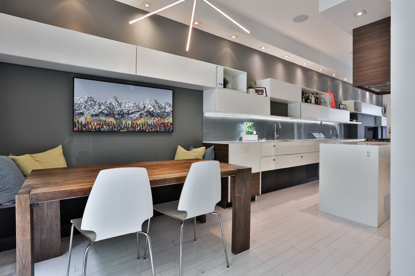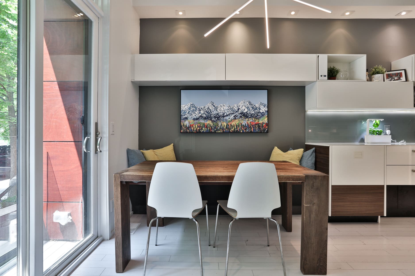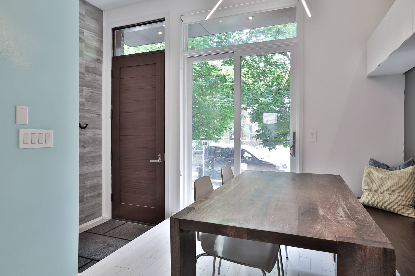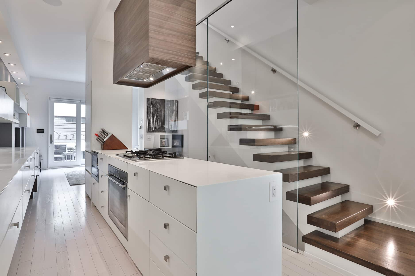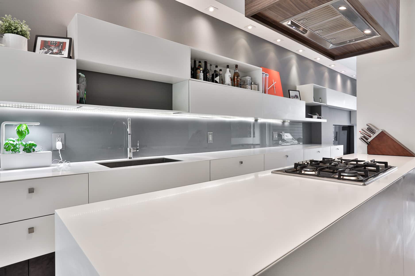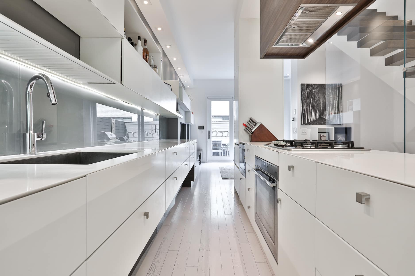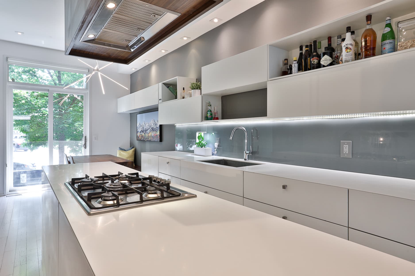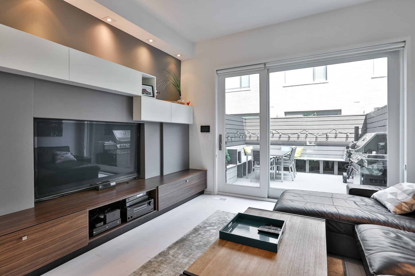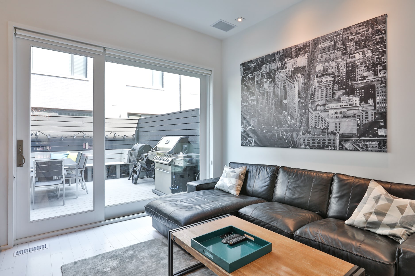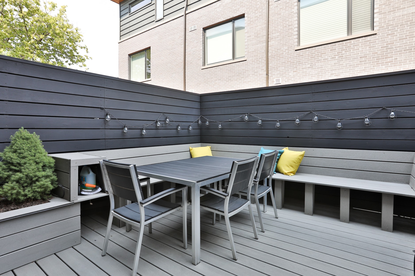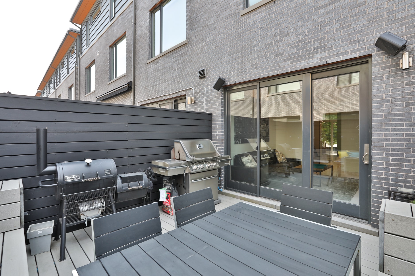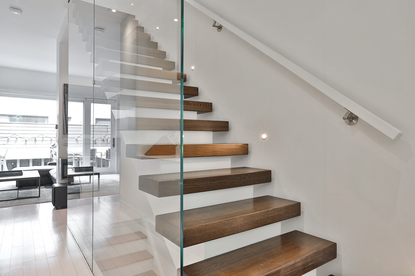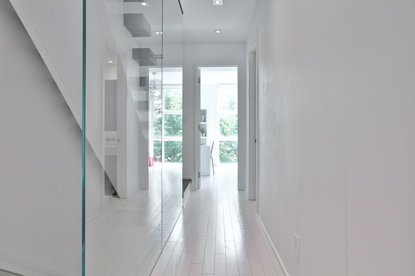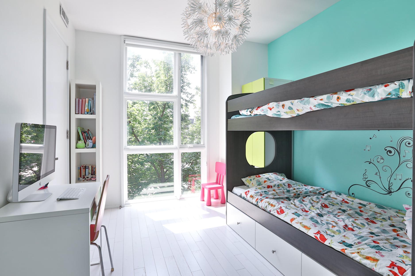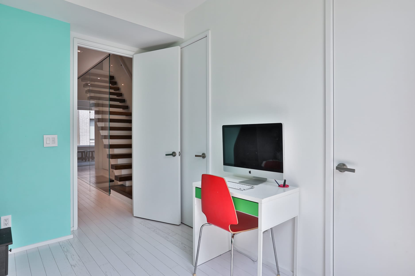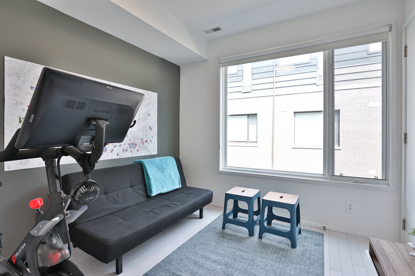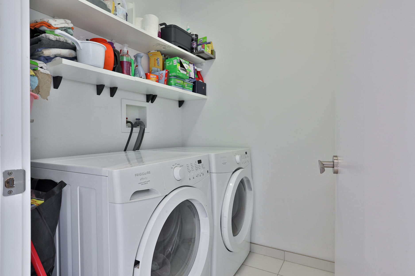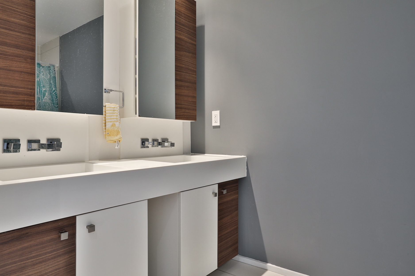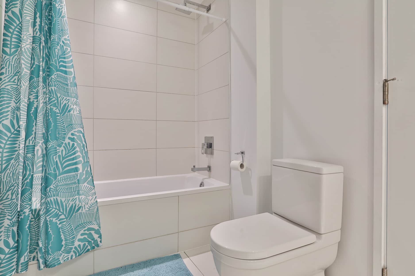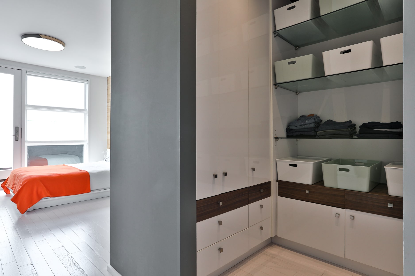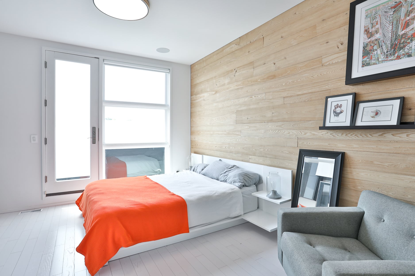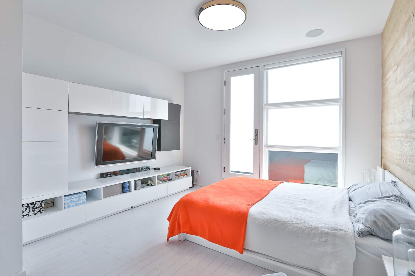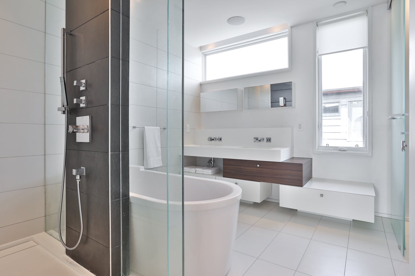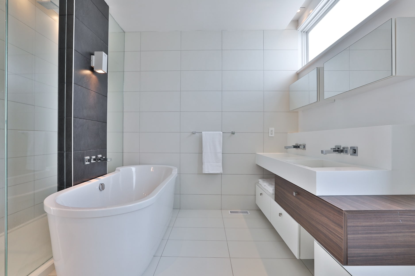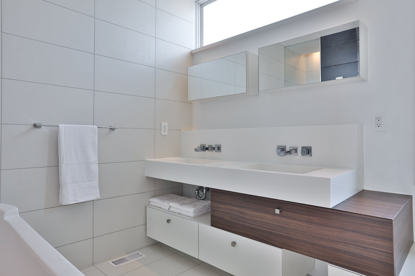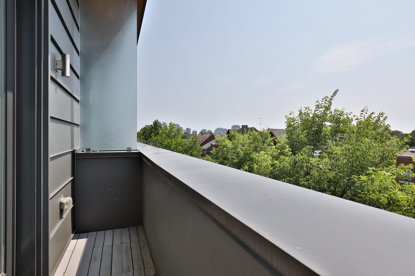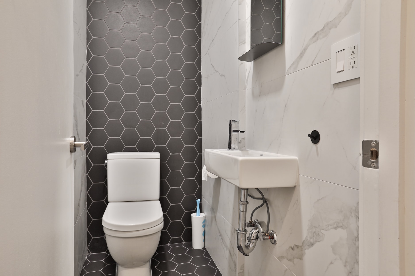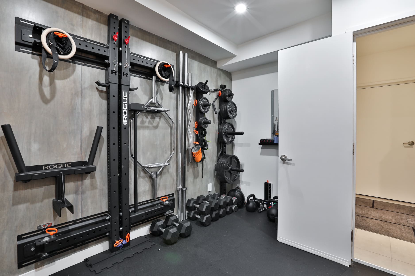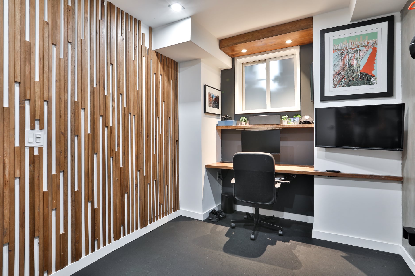I admire these homes so much, I live in one myself! So I can speak pretty personally about the quality of construction, thanks to the partnership between Urban Capital and Shram Homes, who delivered properties of rare craftsmanship downtown. And I can also speak pretty enthusiastically about the community and neighbourhood – an amazing range of families who have chosen to call this development home.
Welcome to 247 Claremont Street, Toronto.
This modern home is approximately 8 years old, and is being offered for the first time on the market. Impeccably maintained and intelligently upgraded, the home is ideal for anyone seeking contemporary, low-maintenance living in an unmatched downtown neighbourhood.
The main floor features 10 foot ceilings, and primary west-facing windows introducing a ton of natural light. From the entry foyer (with a large coat closet) is the dining room, perfect for family meals and entertaining. One of the great benefits of these homes is that all dining rooms are located at the front, which animates the entire street whether on a casual weeknight and especially during holidays. For those who love to cook, the large kitchen provides abundant storage space, tremendous countertops and premium appliances including a gas cooktop.
To the rear is the home’s living room, in this instance equipped with numerous built-ins and a home theatre set-up that was custom designed for the home. With custom acoustic baffling and concealed PMC speakers, the system is ideal for movie nights. Distributed audio is also provided through the home and on the terrace thanks to an integrated Nuvo audio system.
The terrace has been completed with low-maintenance composite decking, and includes a large built-in bench perfect for large gatherings. A natural gas line is provided on the terrace, as well as a hose bib, power and speakers.
The second floor provides two bedrooms, each with abundant closet space. These rooms are virtually identical in size, one located to the rear, and one at the front. This floor also presents the laundry room as well as the main bath, with dual vanities and a deep soaker tub.
The entire top floor is dedicated to the primary bedroom, and what a space that is. An oversized master ensuite features a walk-in shower, dual vanities, a free standing tub and separate water closet. The custom closet includes tremendous storage space and the bedroom is intentionally oversized to offer extra space for a reading area or small office.
In the lower level, the owners have created a custom home gym, with rubberized floor. They have also included a desk area, perfectly positioned below the window to outside. A single car garage, with direct access to the home, is also located on this level.
Steps to College Street – and both re-emerging restaurants as well as great new spots such as Pompette and Zitto Zitto Taverna – is just steps away. Even closer it Dundas, with a range of new restaurants and shops. Or head over to Trinity Bellwoods Park, the Ossington strip or Queen Street… pretty much everything imaginable is within walking distance.
Available for sale.

