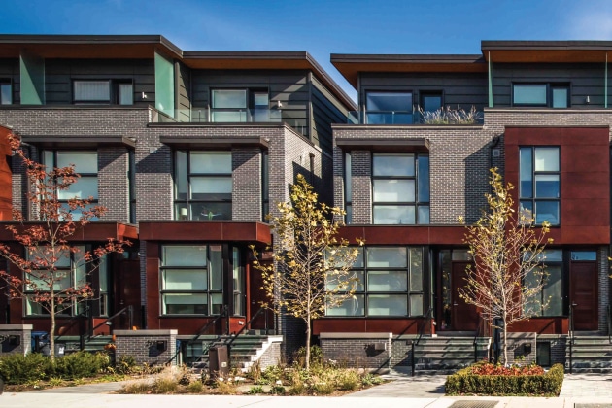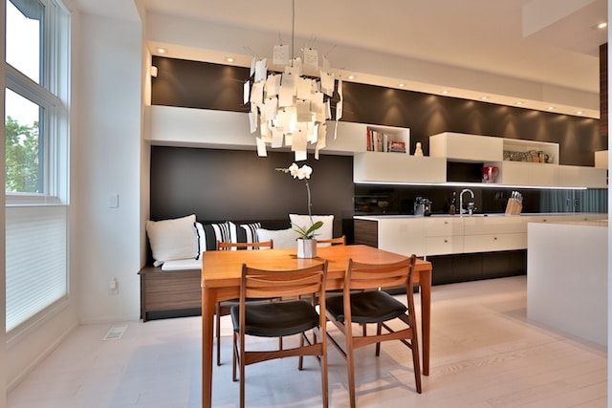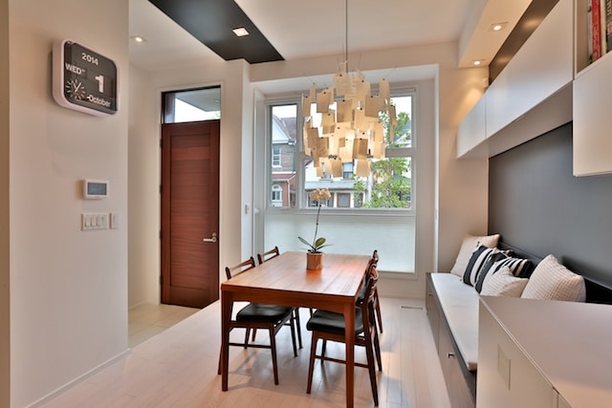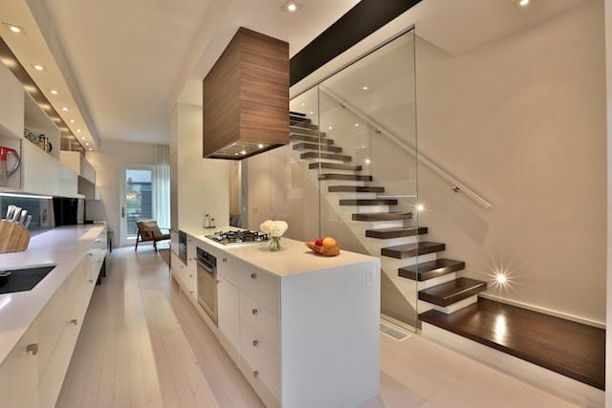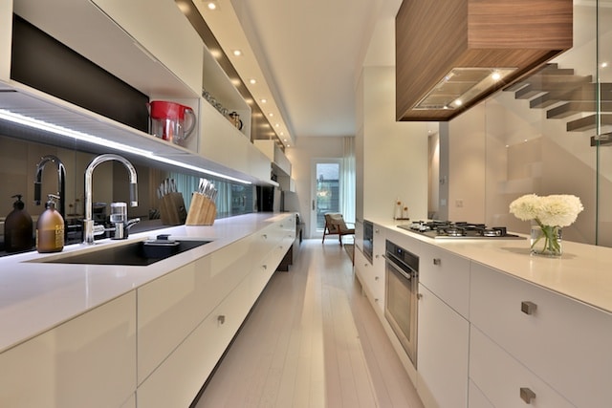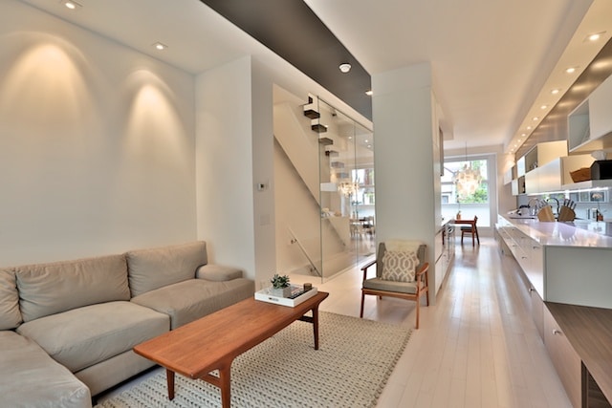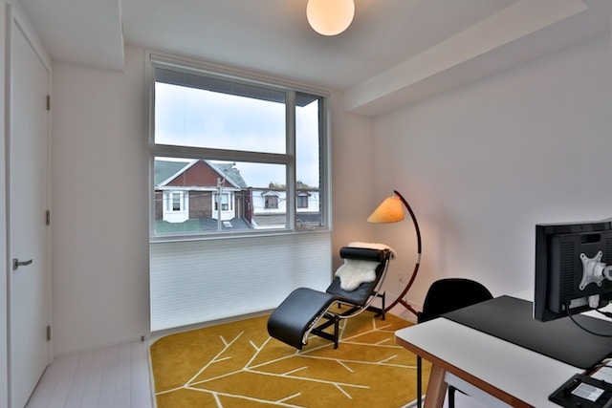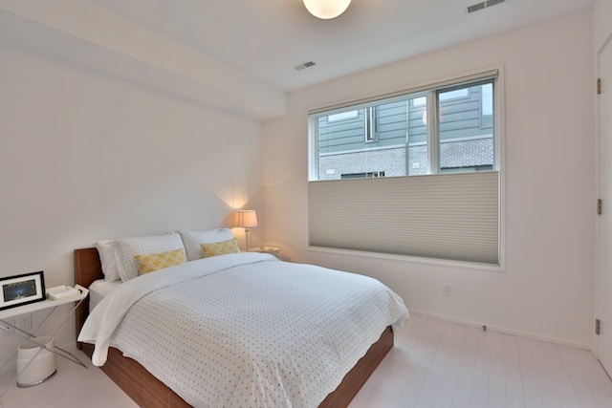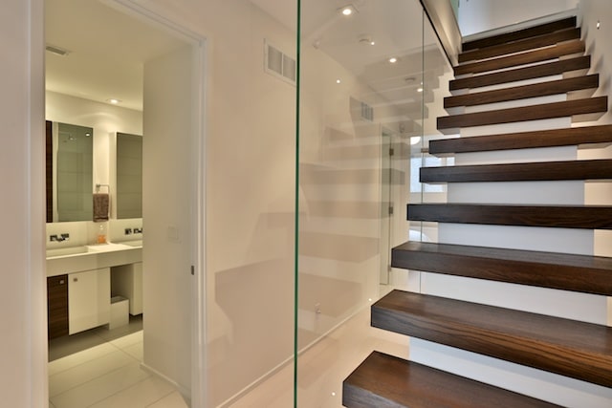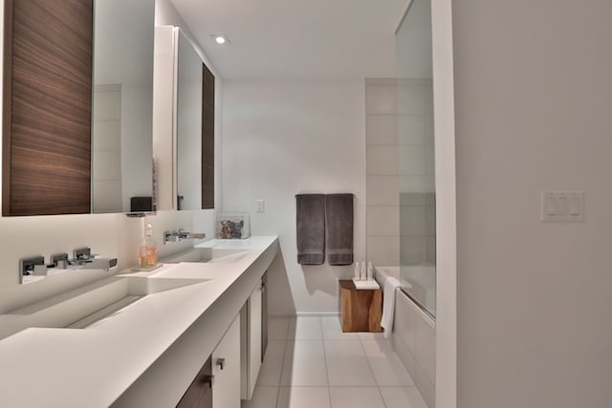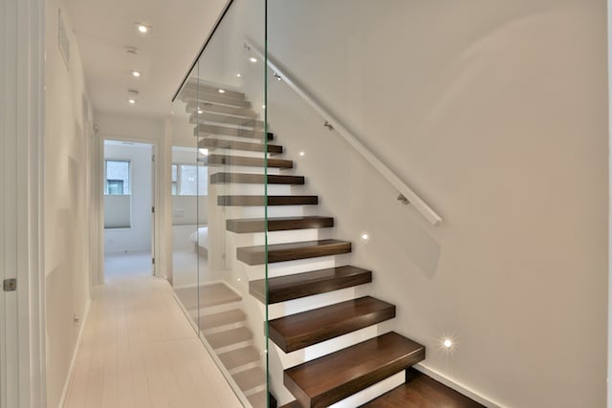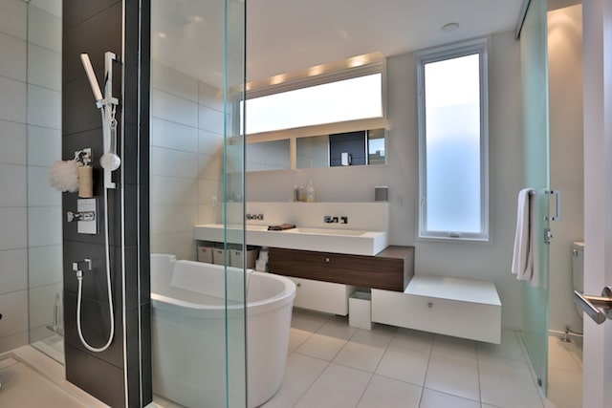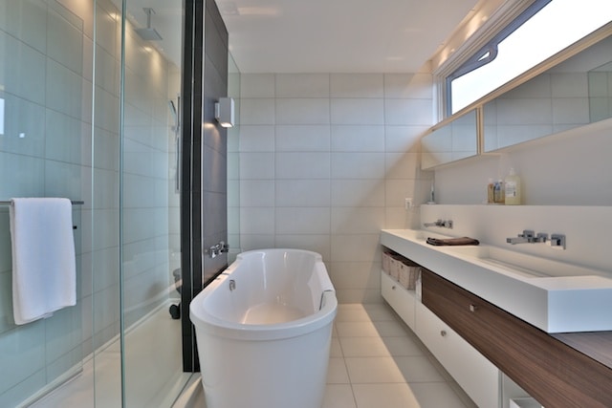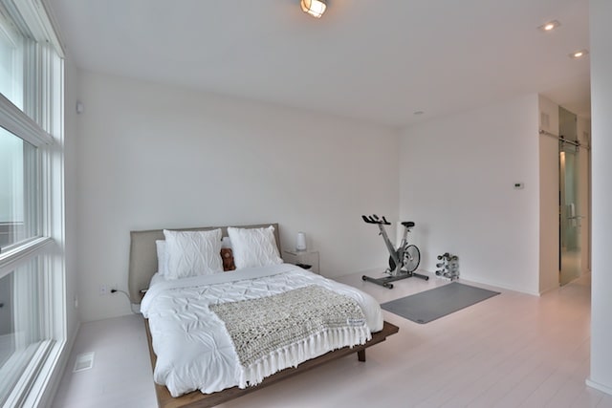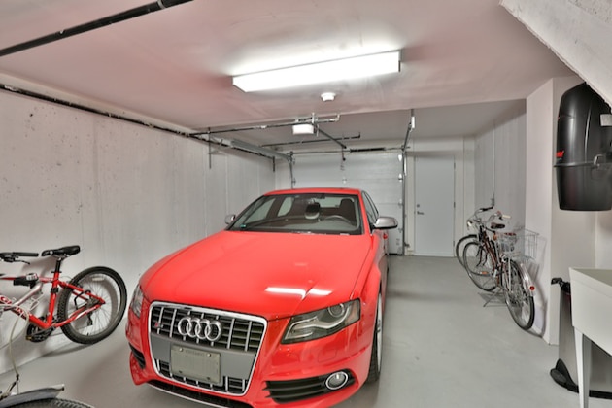While only a year and a half old, I think these townhomes feel very at-home in the neighbourhood. They sit elegantly on the street, and have really added something to the area.
This is the very first time this ‘model’ has been offered for resale in the Trinity Bellwoods development.
Located on a 15′ wide lot, this stylish home provides roughly 2100 square feet of living space, in addition to direct access underground parking and a rear urban garden.
Designed by Cecconi Simone, the mainfloor features a stunning kitchen with abundant storage and preparation space, outfitted with AEG and Liebherr appliances including a gas cooktop. With upgraded Caesarstone countertops, deep drawers and extensive storage, this kitchen is perfect for the serious cook. The living spaces wrap the kitchen, with a generous dining room situated at the front of the home, and a living room to the rear. There’s a direct walk-out from the living room to a rear garden complete with natural gas hook up.
The second floor provides two bedrooms, as well as a large main bath with dual vanities. In addition, a large laundry room with side-by-side washer dryer completes this level.
Extensively renovated, the home includes fully automated top-down/bottom-up Hunter Douglas blinds in most rooms, smart lighting control, central vac and a striking glass staircase.
The entire third floor is dedicated to a serene master suite, with an oversized master bedroom, elegant walk-in closet, and signature master ensuite – complete with walk-in shower and freestanding tub. Thanks to the orientation of the home, the bathroom benefits from superb morning light, while the bedroom enjoys afternoon and early evening sunshine.
Downstairs is a 2 piece washroom, together with flexible space ideal for a guest bedroom, office or media room.
Direct access parking is accessed via a common underground driveway, which is subject to monthly maintenance fees of $130.
This home is available for sale.

