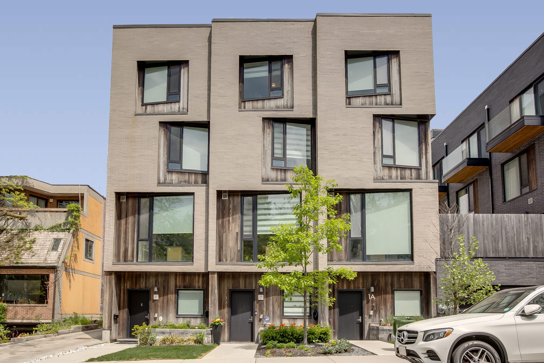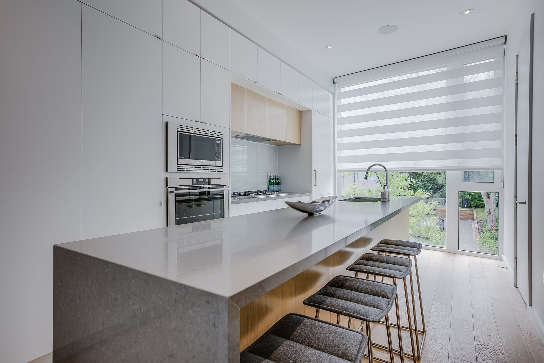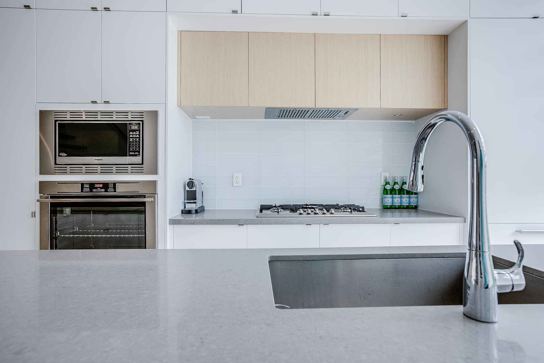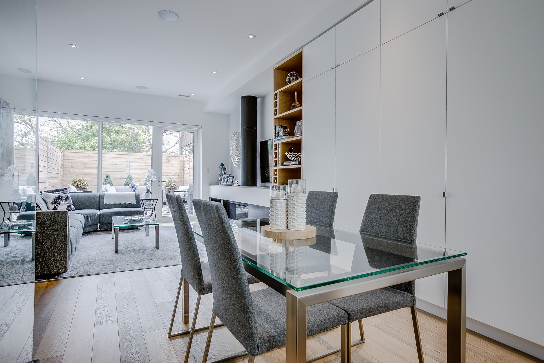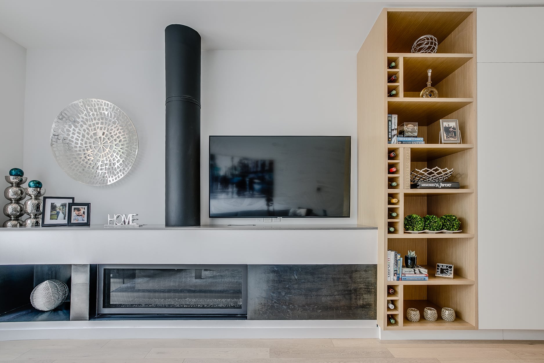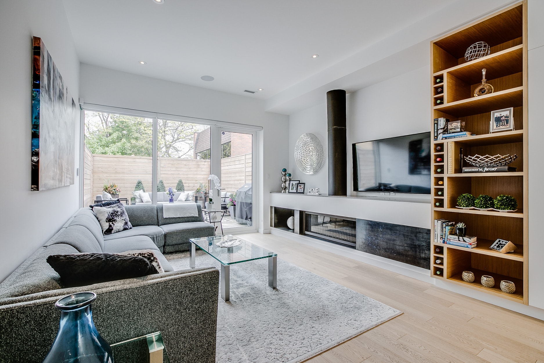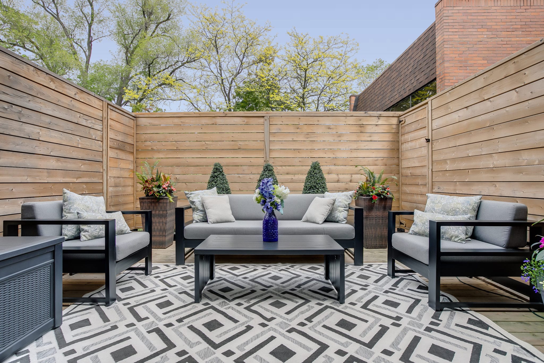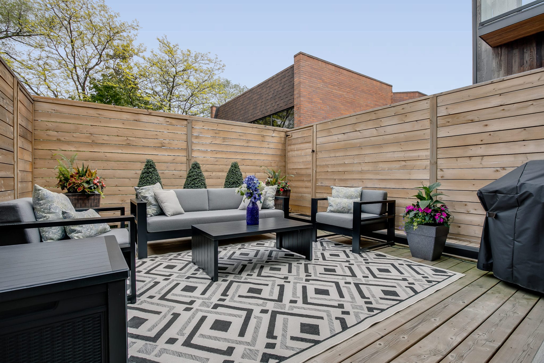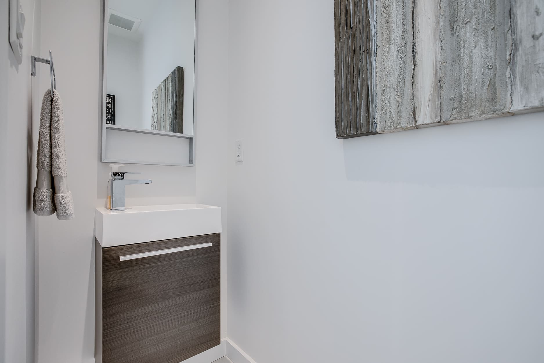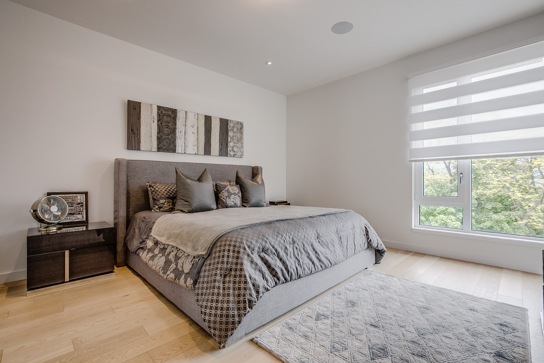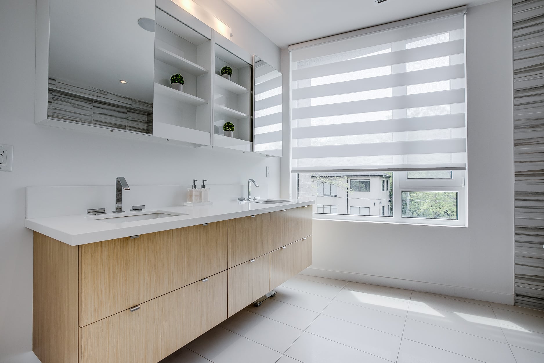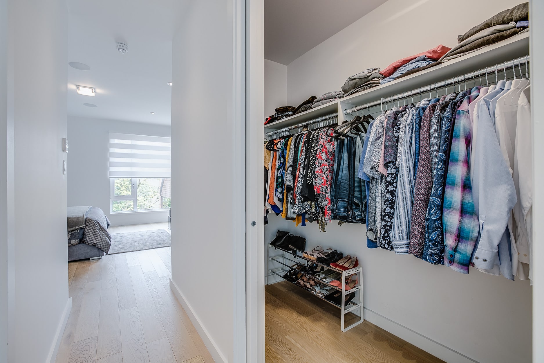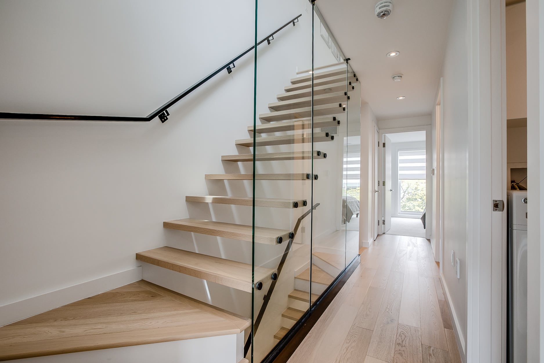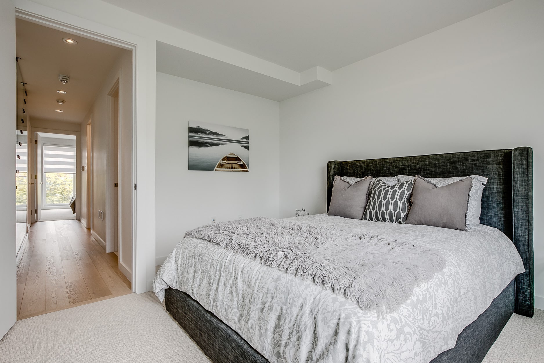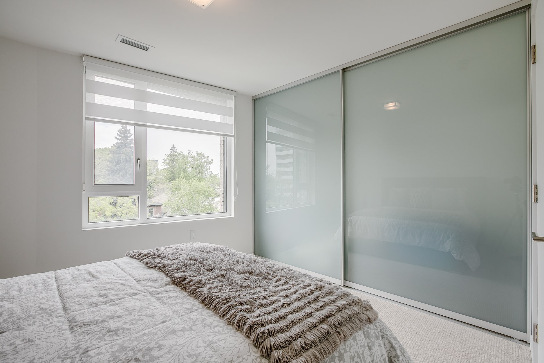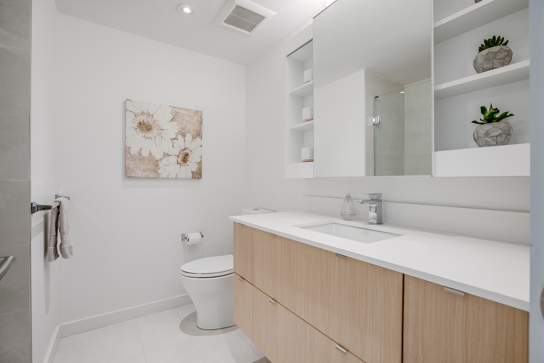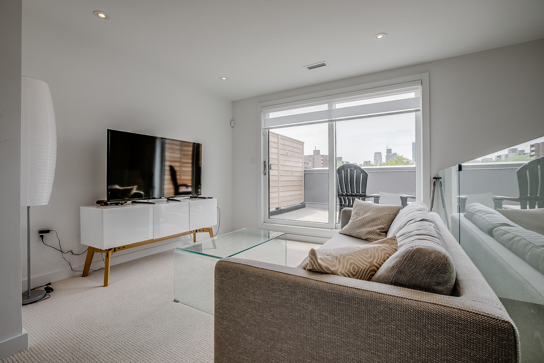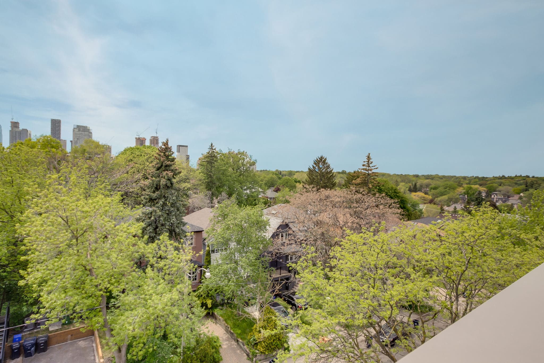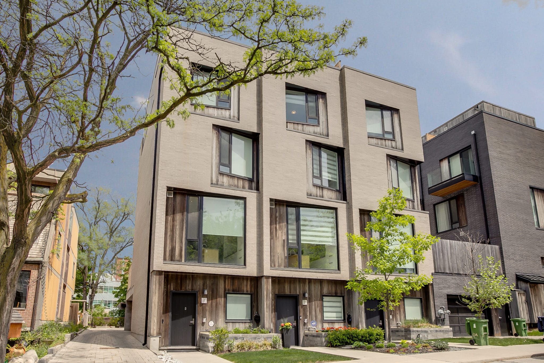This small development exemplifies everything you can get “right” about urban infill – distinctive architecture that is appropriately scaled in an outstanding location. We sold this development a few years ago, and this is the first home on Walder to become available for resale.
Welcome to 1B Walder, a modern townhome designed by Batay-Csorba Architects and built by Core Development Group.
This handsome home provides over 2,500 square feet of sun-filled living space, with 3 bedrooms including a full-floor master located on the 2nd living level. It is perfectly located on a quiet side street, boasting east and west exposures which results in exceptional natural light throughout. The home also provides 3 outdoor spaces – a main floor terrace and a pair of rooftop terraces.
There’s an enormous sense of space in this home, thanks to exceptional design by the architect and their use of large expanses of glass throughout. The main floor living space presents a generously sized living room, dining room and kitchen plus a rare main floor powder room. The kitchen provides abundant storage space and top-tier appliances, including a gas cooktop and fully-integrated fridge. In addition to seating at the island, the home provides a generous dining area, leading to a bright and open living room completed with a custom gas fireplace and offering a direct walk-out to a private and comfortable terrace.
The second floor has been dedicated to a full-floor master suite, with a large bedroom to the rear of the home and a spa-like ensuite at the front featuring a dual vanity, oversized walk-in shower and soaker tub. There is also a walk-in closet at this level.
Upstairs are two additional bedrooms, each of a generous size and featuring large closets and tremendous natural light. The home’s main bathroom and large laundry can also be found on this level.
The top floor presents a flexible living space – ideal as a home office, den or media room, with walk-outs to two terraces – quiet and contemplative spaces with tremendous views over the city.
This home included 1 car parking with direct access to the home as well as a flexible main floor space that’s ideal as a home gym, spare bedroom or office.
Offered for sale.

