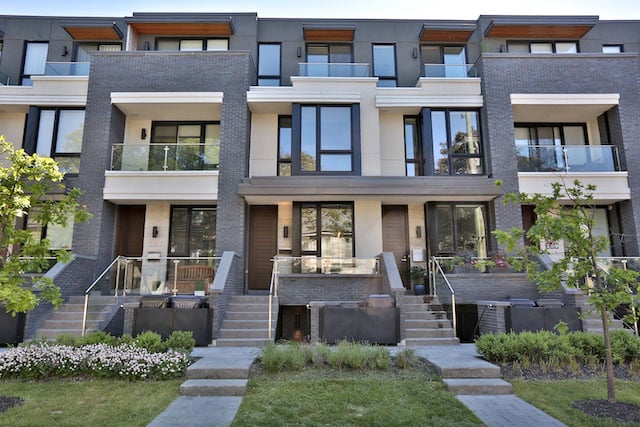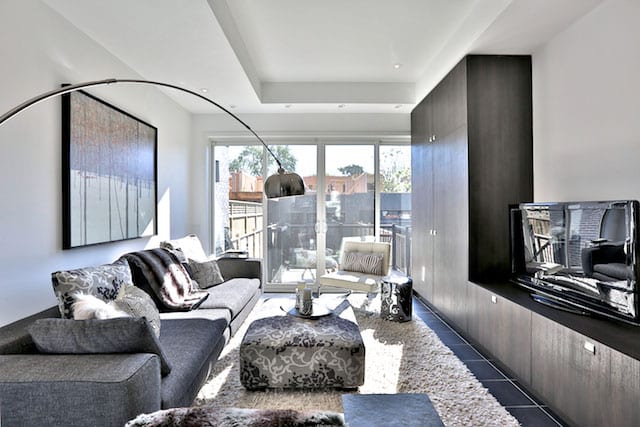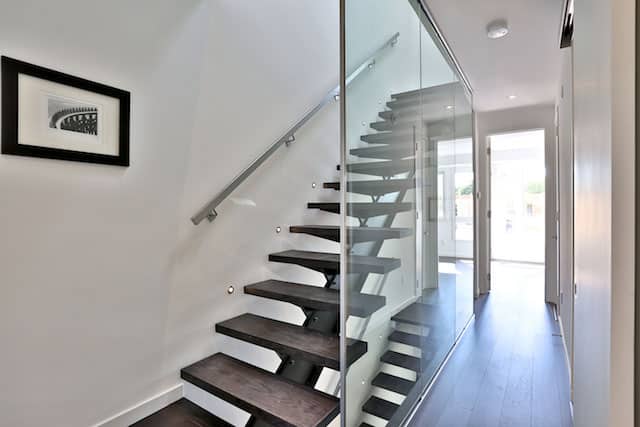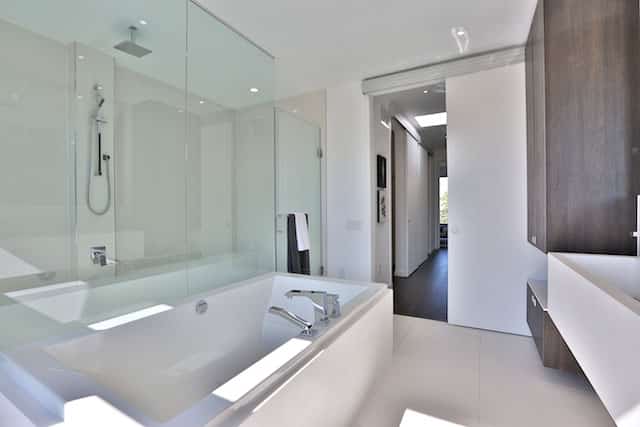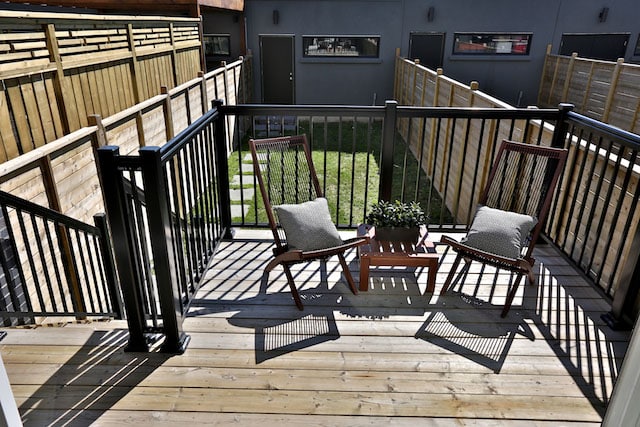I had the honour of helping to craft this development a few years ago, and am really pleased to see what kind of positive impact they have had on the area.
Welcome to 264 Roxton Road, part of the award-winning “Block” development in downtown Toronto.
This spacious home features architecture by Richard Wengle, and interiors by celebrated Cecconi Simone. With approximately 2650 square feet of bright and open-concept living space, this home provides plenty of room for the urban family.
The oversized custom kitchen includes top-tier Miele Appliances, pantry space, a large island and abundant counter space perfect for entertaining. It connects with a generous dining room at the front of the home, and a large living room to the rear, which leads to the home’s terrace and private backyard.
On the second floor, 2 full bedrooms and the home’s main bathroom, with the 3rd floor dedicated entirely to a luxury master suite with a decadent ensuite bathroom, complete with oversized walk-in shower and large soaker tub. This sprawling, sun-filled space is pure luxury and relaxation.
The home includes a full separate lower level suite, with its own primary entry, kitchen, bathroom and laundry. Ideal for extended family, or as a possible income suite!
Ideally situated in a dynamic and exciting neighbourhood, boardering on Little Italy, and immediately accessible to Trinity Bellwoods Park, Bloordale, Dundas West and the Annex. This spacious modern family home is ideal for someone seeking high-design space in a perfect urban neighbourhood.

