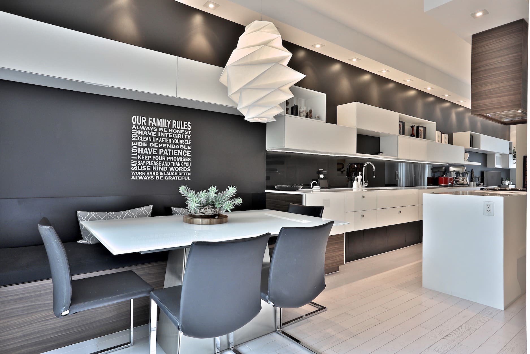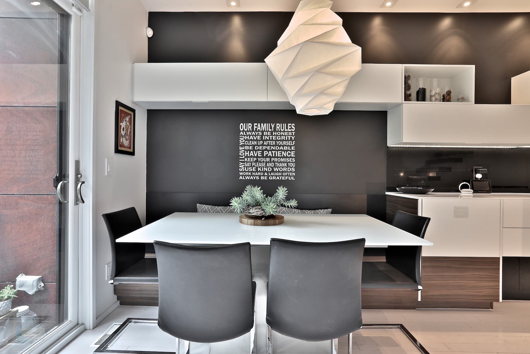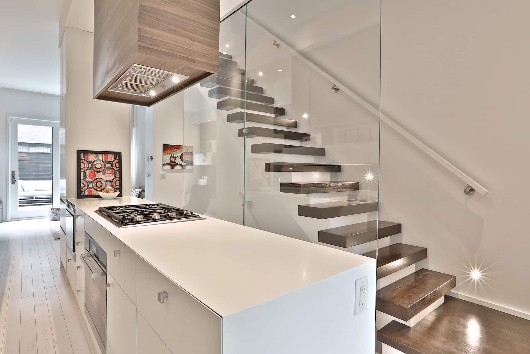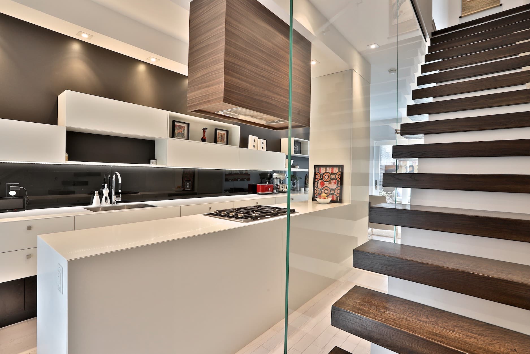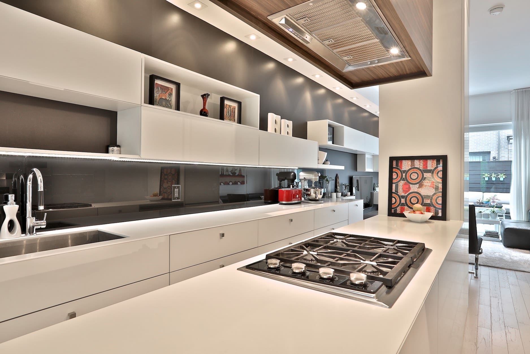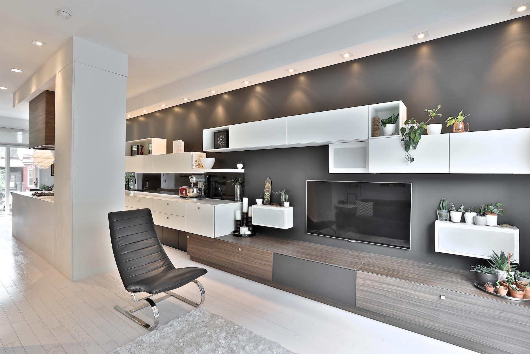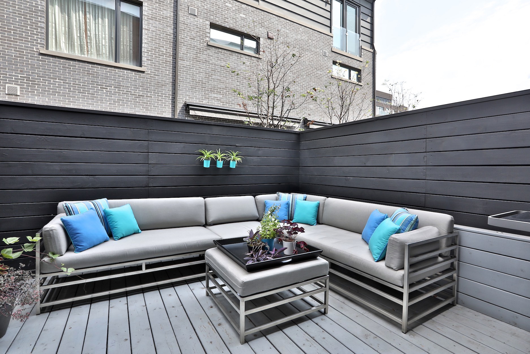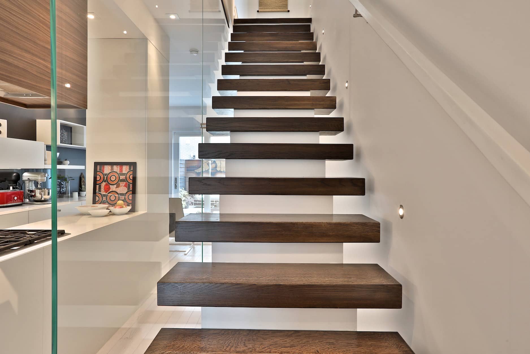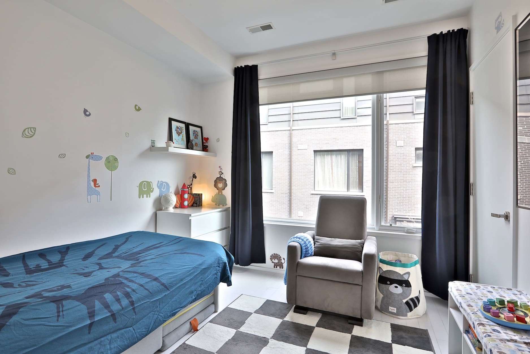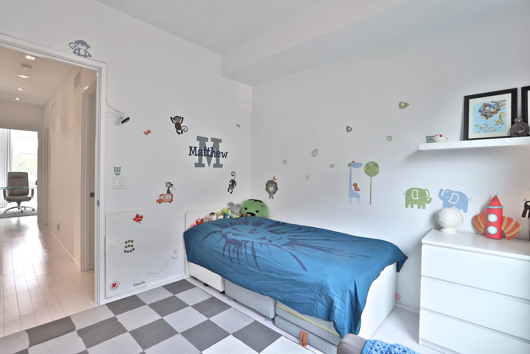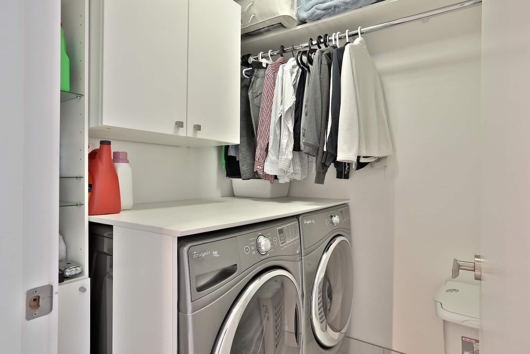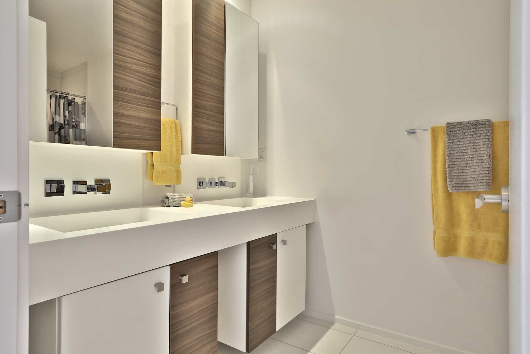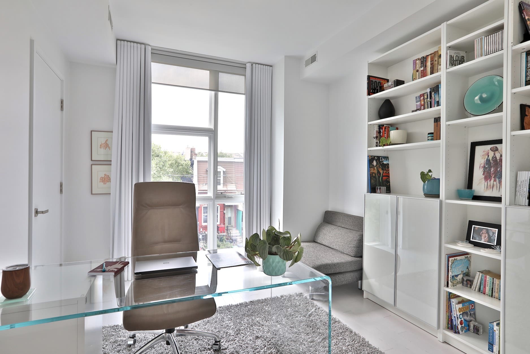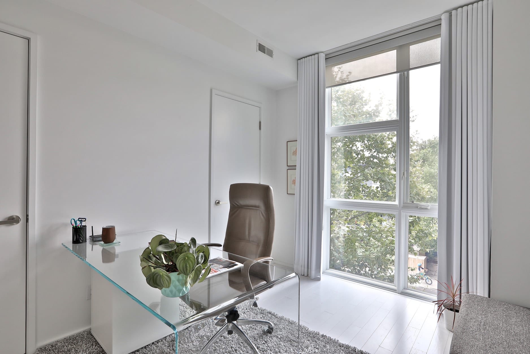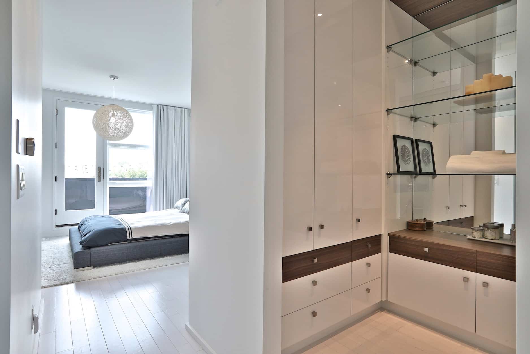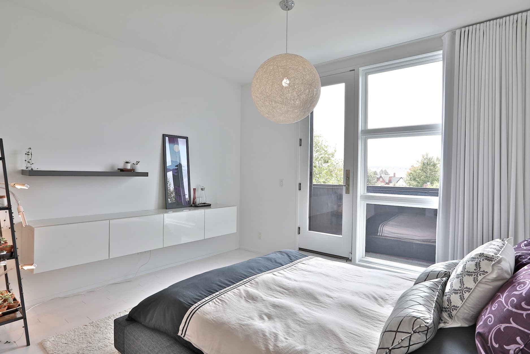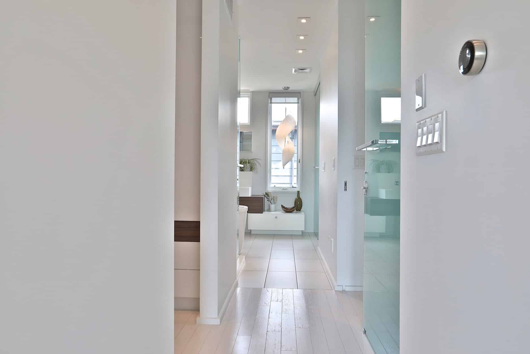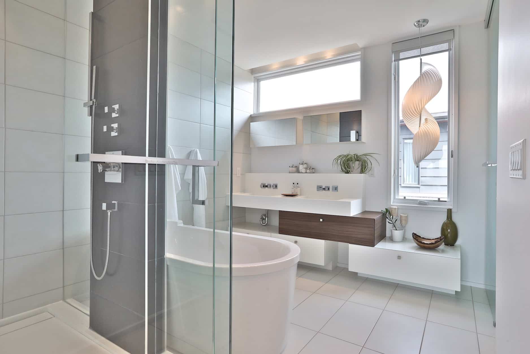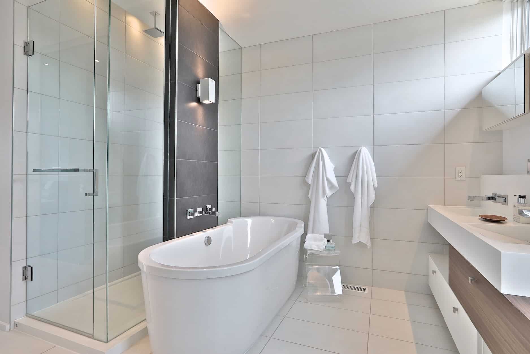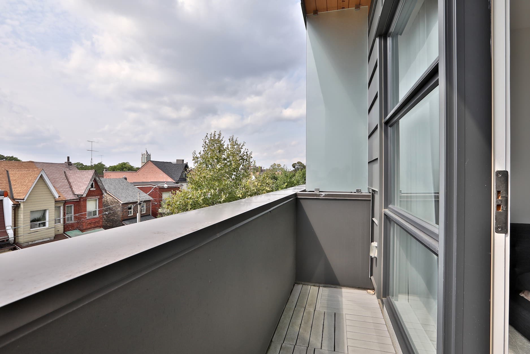I admit to being heavily biased, but I’m constantly amazed at how well these homes look – they sit elegantly on the street, the gardens are so proudly cared for and they remain today a real “head turner”. I can also remember very fondly when this lovely couple came into the pre-construction showroom many years ago, and simply fell in love with the home they’ve enjoyed for many years since.
Welcome to this 3 bedroom, 3 bathroom home available for sale in Trinity Bellwoods.
Part of the “Trinity Bellwoods Townhome” development, presented by Urban Capital and Shram Homes, with architecture from Richard Wengle and interiors by Cecconi Simone.
This home provides approximately 1900 square feet of living space, with a bright and open concept floorplan that’s ideal for family living. The home has been meticulously cared for by the current owners, who moved in from new.
The main floor provides a stylish living space, with a dining area with built-in bench at the front of the home, and a modern and spacious kitchen in the middle. The kitchen is completed with top-tier appliances, gas cooktop, abundant storage and tremendous counter space that’s just perfect for the serious cook. The main floor also features 10′ ceilings, which lend to a greater sense of openness and space.
To the rear is the family room, complete with additional built-in cabinets as well as 5.1 surround sound. From the living room you can walk-out to the home’s urban garden, perfect for quiet evenings or more serious entertaining, that is also completed with a gas connection for a bbq and water bib.
The second floor presents a pair of bedrooms, each with their own large closets, that share the home’s main bathroom. Dual vanities made from corian are paired with a generous soaker tub. Also on this level is the home’s laundry room, with full-sized appliances, plenty of hanging and storage space, and a custom folding table.
The third floor is a quiet full-floor master retreat. This private space provides a generous west-facing bedroom, walk-in closet with custom shelving, and a luxurious master bathroom the benefits from morning light. As found throughout the home, the premium white hardwood floors create a crisp, modern palette that is both tranquil and stylish.
The lower level of the home includes a 2 piece washroom, and recreation / tv room that can also be used as a guest bedroom. Currently, it provides additional storage for the family. The generous 1 car garage is also accessed from the lower level, ensuring that your car is warm and dry throughout the year.
This home is available for sale at 211 Claremont Street.


